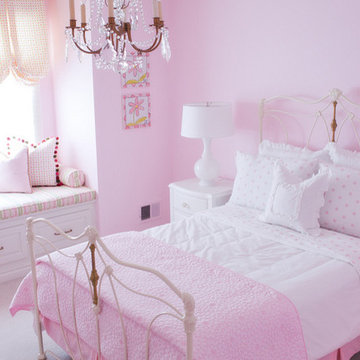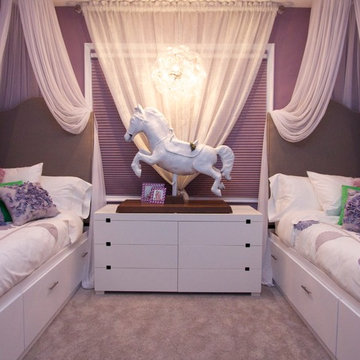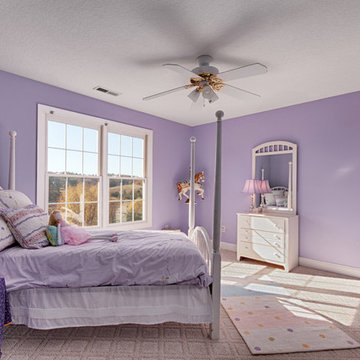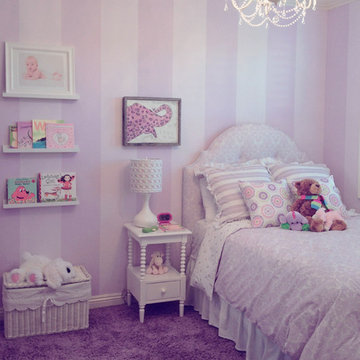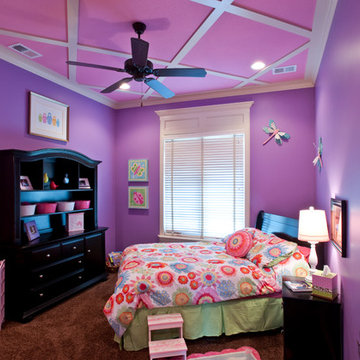Traditional Purple Kids' Room Design Ideas
Refine by:
Budget
Sort by:Popular Today
41 - 60 of 377 photos
Item 1 of 3
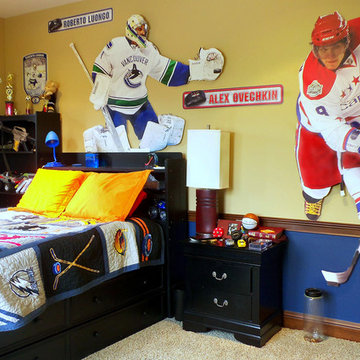
Lisa Hallett Taylor © 2012 Houzz
Photo of a traditional kids' room in Orange County.
Photo of a traditional kids' room in Orange County.
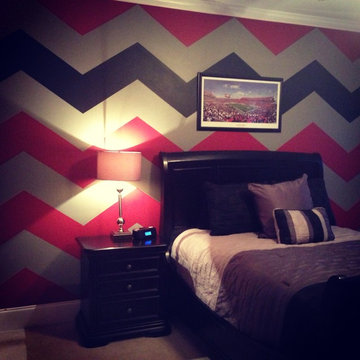
A boys room doesn't have to be boring! Custom painted chevron stripes makes this teenage boys room truly pop!
Photo of a traditional teen room for boys in Raleigh with multi-coloured walls.
Photo of a traditional teen room for boys in Raleigh with multi-coloured walls.
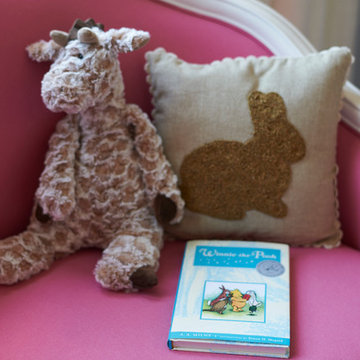
Steven Dewall
Design ideas for a large traditional kids' bedroom for kids 4-10 years old and girls in Los Angeles with blue walls and carpet.
Design ideas for a large traditional kids' bedroom for kids 4-10 years old and girls in Los Angeles with blue walls and carpet.
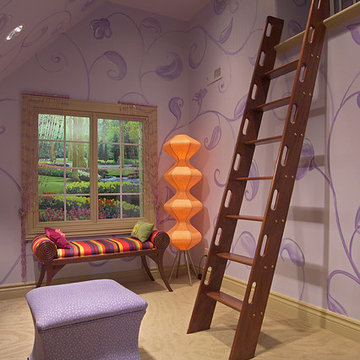
Home built by Arjay Builders Inc.
This is an example of an expansive traditional kids' playroom for kids 4-10 years old and girls in Omaha with purple walls and carpet.
This is an example of an expansive traditional kids' playroom for kids 4-10 years old and girls in Omaha with purple walls and carpet.
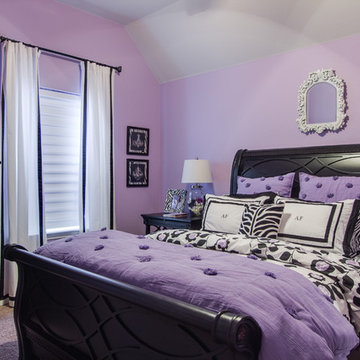
Teen girl's room with lavender walls and grey ceiling.
Unique Exposure Photography
Design ideas for a small traditional kids' room for girls in Dallas with purple walls and carpet.
Design ideas for a small traditional kids' room for girls in Dallas with purple walls and carpet.
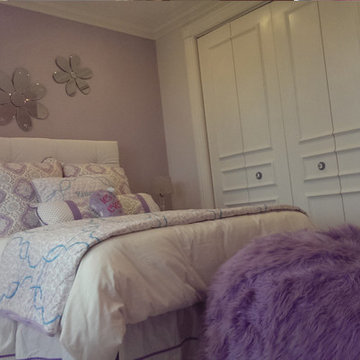
This is an example of a small traditional kids' bedroom for kids 4-10 years old and girls in Phoenix with purple walls and carpet.

Welcome to the fairyland kingdom far-far away. It's home to a little princess who plays the days away and entertains her friends in this lush, charming backdrop.
Enter the magical make-believe world through the heart door. Then visit all six towers, each with its rising turret and colorful flag. The elves of the forest live nearby in a tiny cottage among the colorful flowers and tall, verdant trees. Over the bridge and near the waterfall, you'll find the home of her friend, the prince.
Pricing and Process: Measure your walls. Then call one of our helpful Design Consultants who will provide a price for your Fairest Princess of All Mural Wallcovering, which will be calculated based on $29 a square foot.
The mural wallcovering can be configured to accommodate door and window placement for an up-charge of $300. Accurate floor plans will be required to make these adjustments.
Call a Design Consultant today with your unique request.
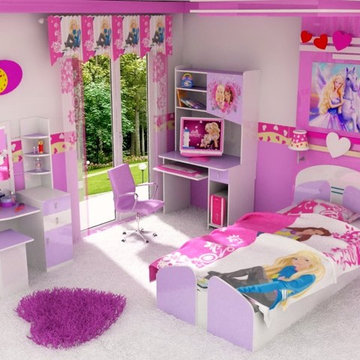
hi
my name is arash shakiba.
this room is computer simulation .its a real image.
i designing this room for kids girl.
Thanks for your viewpoint.
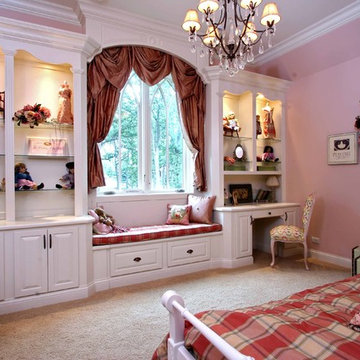
Kingston valance with shaped hem and side panels on eyebrow window
This is an example of a traditional kids' room in Chicago.
This is an example of a traditional kids' room in Chicago.
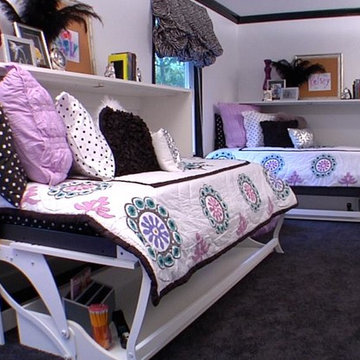
To make great use out of limited space in a girls' bedroom, the white Murphy Wall Bed doubles as a desk by day and bed by night. Our Murphy Wall beds are easy to operate, available in every bed size and in dozens of laminate and hardwood options. Ideal for condos and small spaces!
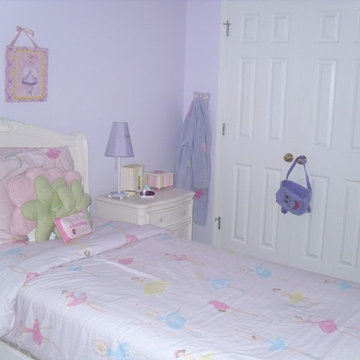
A very stylish 8 year old girl helped create this new look for her lovely room,
Inspiration for a traditional kids' room in Little Rock.
Inspiration for a traditional kids' room in Little Rock.
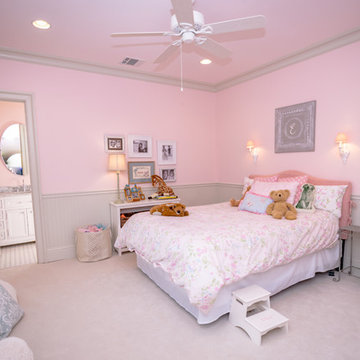
A little girls room with a pale pink ceiling and pale gray wainscoat
This fast pace second level addition in Lakeview has received a lot of attention in this quite neighborhood by neighbors and house visitors. Ana Borden designed the second level addition on this previous one story residence and drew from her experience completing complicated multi-million dollar institutional projects. The overall project, including designing the second level addition included tieing into the existing conditions in order to preserve the remaining exterior lot for a new pool. The Architect constructed a three dimensional model in Revit to convey to the Clients the design intent while adhering to all required building codes. The challenge also included providing roof slopes within the allowable existing chimney distances, stair clearances, desired room sizes and working with the structural engineer to design connections and structural member sizes to fit the constraints listed above. Also, extensive coordination was required for the second addition, including supports designed by the structural engineer in conjunction with the existing pre and post tensioned slab. The Architect’s intent was also to create a seamless addition that appears to have been part of the existing residence while not impacting the remaining lot. Overall, the final construction fulfilled the Client’s goals of adding a bedroom and bathroom as well as additional storage space within their time frame and, of course, budget.
Smart Media
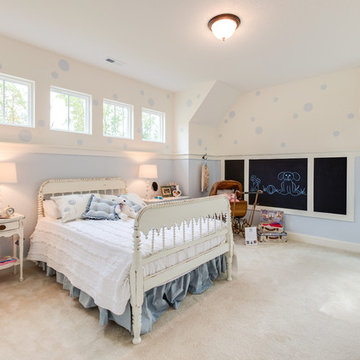
Jonathanedwardsmedia.com
Photo of a traditional kids' bedroom in Other.
Photo of a traditional kids' bedroom in Other.
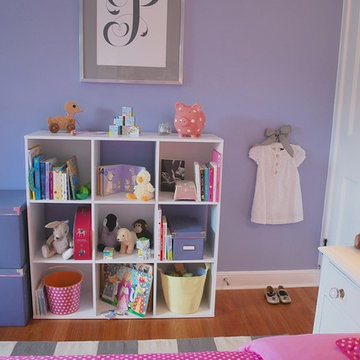
Antique bed, dresser, and night stands were refurbished with paint and vintage hardware for toddler girl's big girl bed bedroom. Open bookcases at child's height allow for easy storage and teaching clean-up routines. Standard lamps and lampshades were customized with ribbon trim and bows to tie in with roman shades (fabric from Etsy) on windows. Flat weave rug allows all types of play and minimal dents so furniture can be rearranged often. Custom artwork from local graphic designer featuring the little girl's favorite letter, which of course starts her first name.
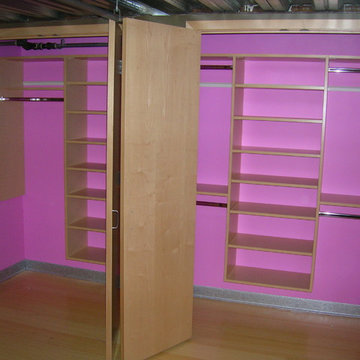
Keeping your child's closet organized can be a challenge. Make it easier with a custom closet organization system designed to grow with your child. Learn about your custom closet options at www.closetsforlife.com.
Traditional Purple Kids' Room Design Ideas
3
