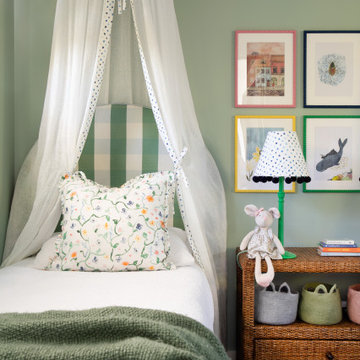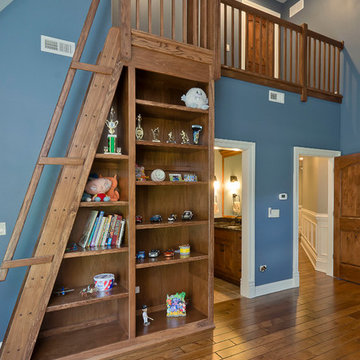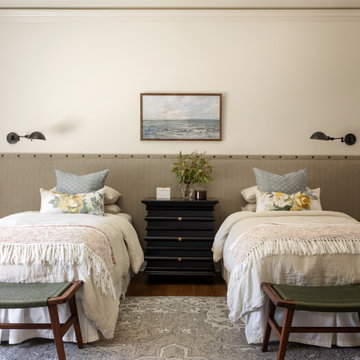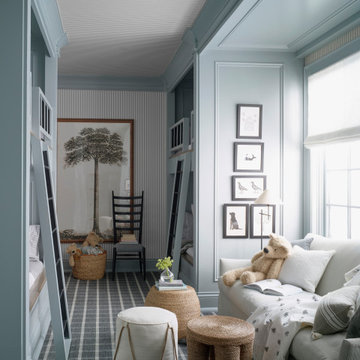Traditional Kids' Room Design Ideas
Refine by:
Budget
Sort by:Popular Today
1 - 20 of 25,508 photos
Item 1 of 2
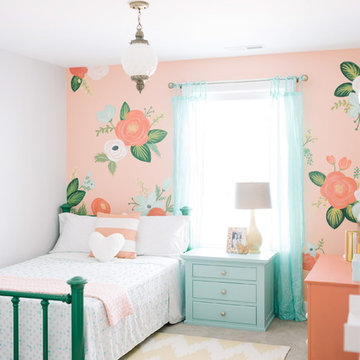
Jessie Alexis Photography
This is an example of a traditional kids' bedroom for girls in Salt Lake City with multi-coloured walls.
This is an example of a traditional kids' bedroom for girls in Salt Lake City with multi-coloured walls.
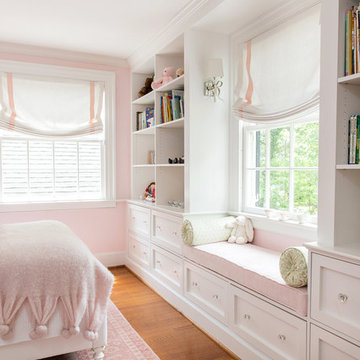
Photo of a traditional kids' bedroom for girls in Raleigh with pink walls, medium hardwood floors and beige floor.
Find the right local pro for your project
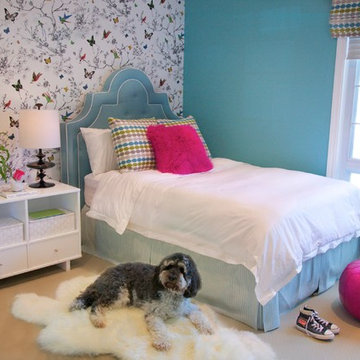
Teen Girls Bedroom Romo Quintus fabric on pillows and window shade, Room and Board Moda Cubby nightstand, Shabby Chic silver woven basket and moroccan pouf, Jonathan Adler Whittier Lamp, Schumacher Birds and Butterflies wallpaper. Photo by Sal Taylor Kidd
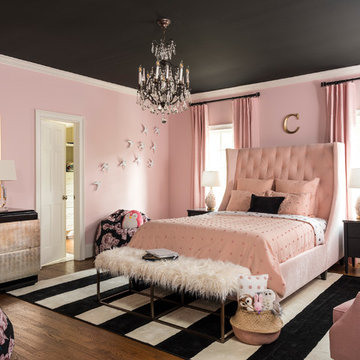
Design ideas for a traditional kids' room for girls in Atlanta with pink walls and dark hardwood floors.
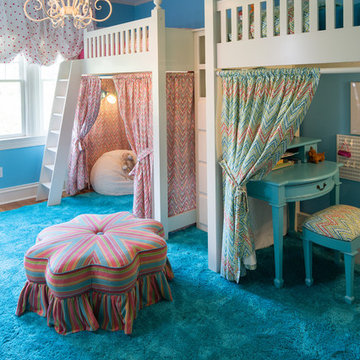
Design ideas for a large traditional kids' bedroom for kids 4-10 years old and girls in Indianapolis with blue walls and medium hardwood floors.
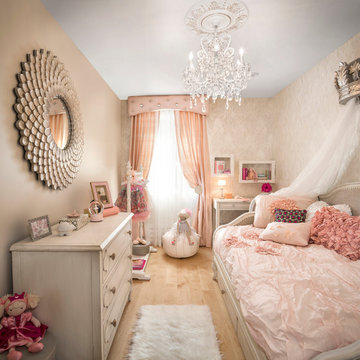
Little girls room
Mid-sized traditional kids' bedroom in New York with beige walls and light hardwood floors for kids 4-10 years old and girls.
Mid-sized traditional kids' bedroom in New York with beige walls and light hardwood floors for kids 4-10 years old and girls.
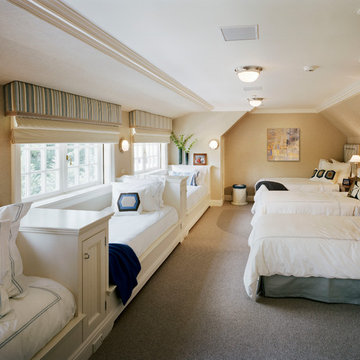
Charles Hilton Architects & Renee Byers LAPC
From grand estates, to exquisite country homes, to whole house renovations, the quality and attention to detail of a "Significant Homes" custom home is immediately apparent. Full time on-site supervision, a dedicated office staff and hand picked professional craftsmen are the team that take you from groundbreaking to occupancy. Every "Significant Homes" project represents 45 years of luxury homebuilding experience, and a commitment to quality widely recognized by architects, the press and, most of all....thoroughly satisfied homeowners. Our projects have been published in Architectural Digest 6 times along with many other publications and books. Though the lion share of our work has been in Fairfield and Westchester counties, we have built homes in Palm Beach, Aspen, Maine, Nantucket and Long Island.
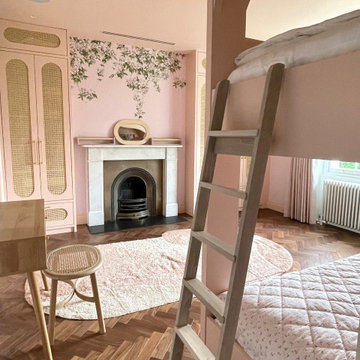
The Girls Bedroom - Hampstead Project. This was part of the complete refurbishment of a beautiful Victorian House in London. Pink Paradise! The clients wanted their girls bedroom to be indulgent and impactful. We added bespoke joinery with these beautiful painted pink wardrobes with curved rattan inserts. The centrepiece of the bedroom was bespoke made bunk beds with led twinkle star canopy and led lit arch entrance matching the pink of the wardrobes. We fully wallpapered the walls with this designer wallpaper.
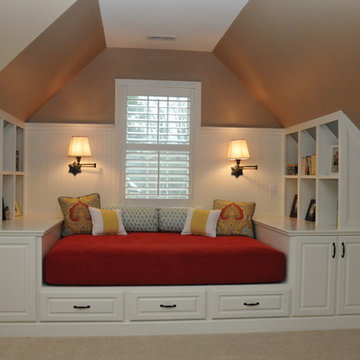
Family bonus room with slanted ceilings. Custom built ins and daybed create a great place to hang out with the kids and a comfortable space for an overnight guest.
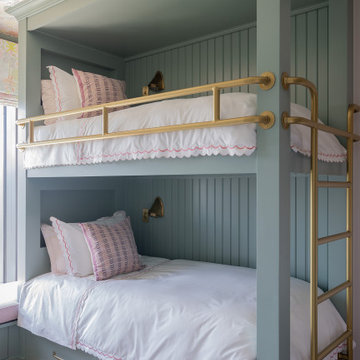
Photography by Michael J. Lee Photography
Photo of a mid-sized traditional kids' room in Boston with pink walls, carpet, multi-coloured floor and wallpaper.
Photo of a mid-sized traditional kids' room in Boston with pink walls, carpet, multi-coloured floor and wallpaper.

This pretty pink bedroom was designed as our clients' daughter was transitioning out of her crib.
Large traditional kids' room in Richmond with pink walls and carpet for girls.
Large traditional kids' room in Richmond with pink walls and carpet for girls.
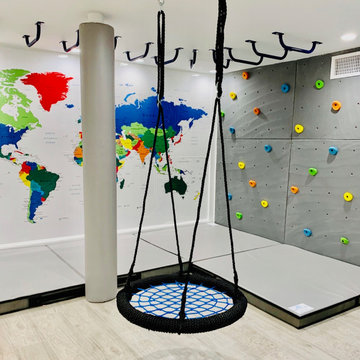
This is an example of a mid-sized traditional gender-neutral kids' playroom for kids 4-10 years old in New York with white walls, laminate floors, grey floor, coffered and wood walls.
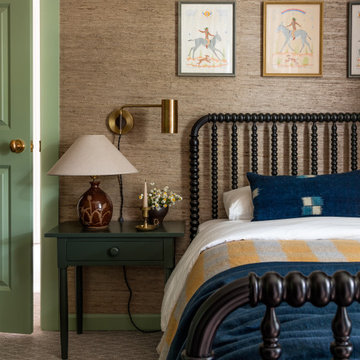
Design ideas for a traditional kids' room in Seattle with brown walls, carpet, grey floor and wallpaper.
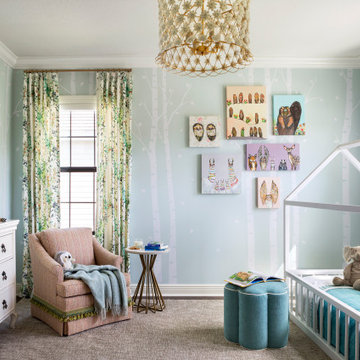
The littlest member of the family loves animals and it seemed only fitting that her bedroom should be filled with woodland creatures. Our team installed hundreds of white birch wallpaper "trees, branches, and leaves". A collage of canvas artwork depicts animals while colorful drapery make the room feel cozy. An upholstered swivel chair is the perfect for reading stories and a large area rug serves a playtime central.
Traditional Kids' Room Design Ideas
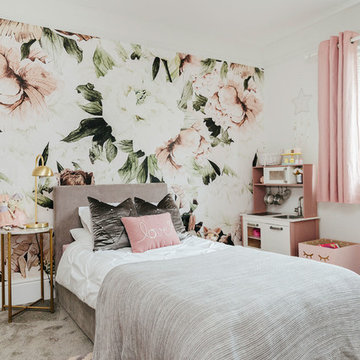
Design ideas for a shabby-chic style kids' bedroom for kids 4-10 years old and girls in London with multi-coloured walls, carpet and grey floor.
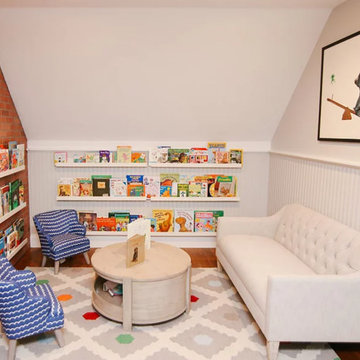
Mid-sized traditional gender-neutral kids' playroom in Salt Lake City with white walls, medium hardwood floors and brown floor for kids 4-10 years old.
1
