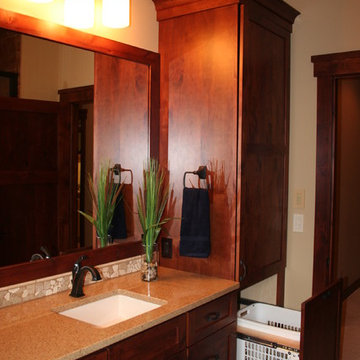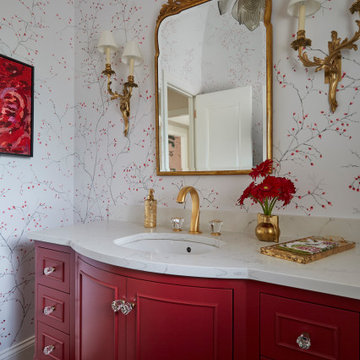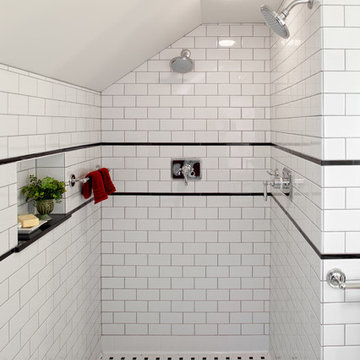Traditional Red Bathroom Design Ideas
Refine by:
Budget
Sort by:Popular Today
21 - 40 of 2,443 photos
Item 1 of 3
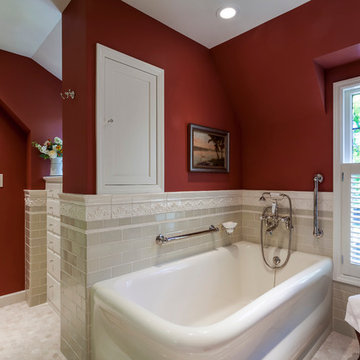
master bathroom, red bathroom
Inspiration for a traditional bathroom in San Francisco.
Inspiration for a traditional bathroom in San Francisco.
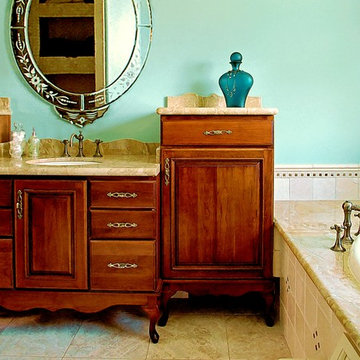
Decorative cabinets throughout the master bathroom have a distinctive furniture style. Custom tile with borders and inlays add that extra decorative touch.
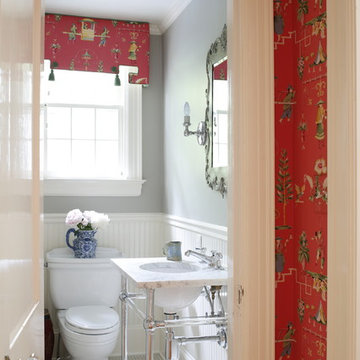
Photo by John Bessler
Small traditional 3/4 bathroom in Raleigh with marble benchtops, white tile and grey walls.
Small traditional 3/4 bathroom in Raleigh with marble benchtops, white tile and grey walls.
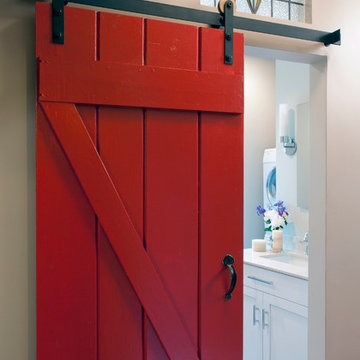
A true puzzle of a job - this small trapezoid 3rd-floor bedroom was transformed into a comfortable master bath, laundry, and walk-in closet.
This is an example of a traditional bathroom in Boston.
This is an example of a traditional bathroom in Boston.
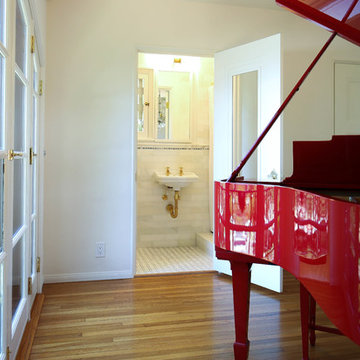
A wall mounted basin with dual brass taps provides an aesthetically pleasing and space saving option for this guest bath.
Small traditional 3/4 bathroom in San Diego with open cabinets, white cabinets, an alcove shower, a two-piece toilet, white tile, marble, white walls, marble floors and a wall-mount sink.
Small traditional 3/4 bathroom in San Diego with open cabinets, white cabinets, an alcove shower, a two-piece toilet, white tile, marble, white walls, marble floors and a wall-mount sink.
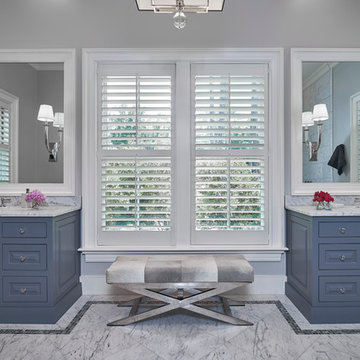
Perfect example of a luxurious master bathroom, with this beautiful Italian Carrera Marble floor. The 3' wide border on the floor is a great accent and is made from Bardiglio Italian Marble. Countertops are polished Italian White Carrera. The gray furniture style cabinets, gray walls and white trim provide a soothing background for this luxury master bath.

Our designers transformed this small hall bathroom into a chic powder room. The bright wallpaper creates grabs your attention and pairs perfectly with the simple quartz countertop and stylish custom vanity. Notice the custom matching shower curtain, a finishing touch that makes this bathroom shine.
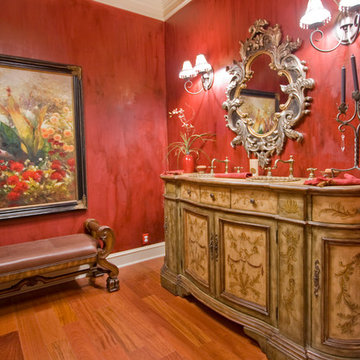
3wiredesigns is a professional photography and real estate marketing firm located in Central Arkansas. We specialize is showcasing premier properties and luxury estates for sale in the Little Rock area.
Photography Credit: CHRIS WHITE
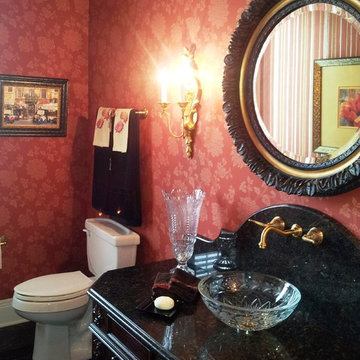
Cabinetry and interior design by Andrea Broxton, ASID.
Expansive traditional master bathroom in Indianapolis with an undermount sink, furniture-like cabinets, granite benchtops, a drop-in tub, a double shower, stone tile and marble floors.
Expansive traditional master bathroom in Indianapolis with an undermount sink, furniture-like cabinets, granite benchtops, a drop-in tub, a double shower, stone tile and marble floors.
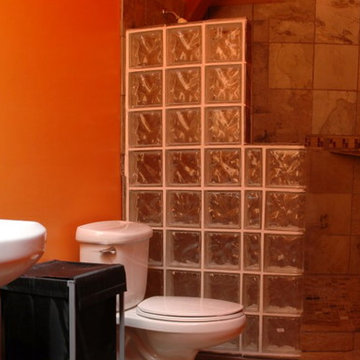
Bathroom with shower stall of new house in Lopez Island.
Small traditional 3/4 bathroom in Seattle with a pedestal sink, an open shower, a two-piece toilet, ceramic tile, red walls and an open shower.
Small traditional 3/4 bathroom in Seattle with a pedestal sink, an open shower, a two-piece toilet, ceramic tile, red walls and an open shower.
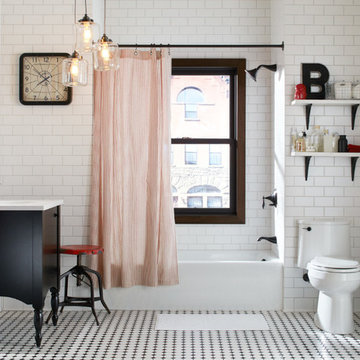
Built in the early 1900s, this brownstone’s 83-square-foot bathroom had seen better days. Upgrades like a furniture-style vanity and oil-rubbed bronze faucetry preserve its vintage feel while adding modern functionality.
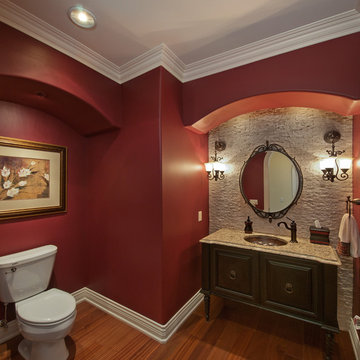
Rose Custom Interiors
Builder: Moline Builders
Photo: Tom Ethington
Inspiration for a traditional bathroom in Other.
Inspiration for a traditional bathroom in Other.
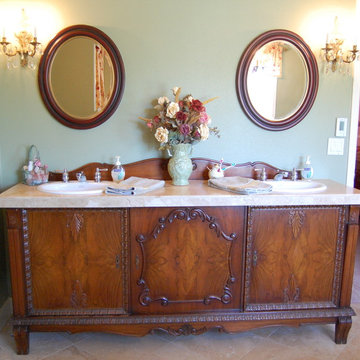
We purchased this antique sideboard buffet from craigslist and turned it into a double sink vanity. The three doors on the front made it perfect for a two sink vanity. The middle cupboard is all usable space and there is lots of storage in the other cupboards under the sinks. We put Travertine tile on top with the original sideboard wood backsplash. We added brass and crystal chandelier wall sconces, oval mirrors, Kohler white oval sinks and kept the Moen chrome vintage lever faucets we already had.
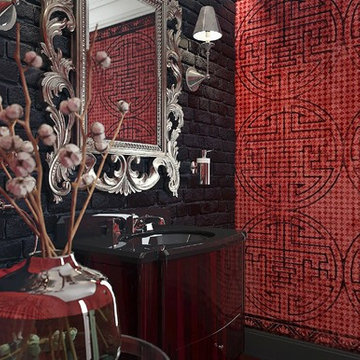
The best interior designers & architects in NYC!
Residential interior design, Common area design, Hospitality design, Exterior design, Commercial design - any interior or architectural design basically from a unique design team :)
Our goal is to provide clients in Manhattan, New York, New Jersey & beyond with outstanding architectural & interior design services and installation management through a unique approach and unparalleled work quality.
Our mission is to create Dream Homes that change people's lives!
Working with us is a simple two step process - Design & Installation. The core is that all our design ideas (interior design of an apartment, restaurant, hotel design or architectural design of a building) are presented through exceptionally realistic images, delivering the exact look of your future interior/exterior, before you commit to investing. The Installation then abides to the paradigm of 'What I See Is What I Get', replicating the approved design. All together it gives you full control and eliminates the risk of having an unsatisfactory end product - no other interior designer or architect can offer.
Our team's passion, talent & professionalism brings you the best possible result, while our client-oriented philosophy & determination to make the process easy & convenient, saves you great deal of time and concern.
In short, this is Design as it Should be...
Other services: Lobby design, Store & storefront design, Hotel design, Restaurant design, House design
www.vanguard-development.com
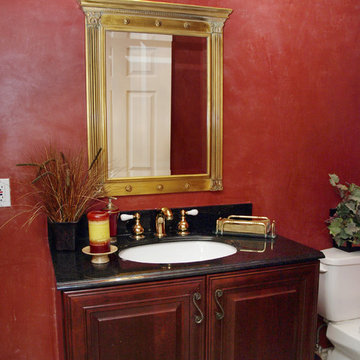
The venetian plaster red walls turned out beautiful in this powder room!
Photo of a mid-sized traditional bathroom in Austin with raised-panel cabinets, dark wood cabinets, a two-piece toilet, black tile, red walls, an undermount sink, marble, marble floors and granite benchtops.
Photo of a mid-sized traditional bathroom in Austin with raised-panel cabinets, dark wood cabinets, a two-piece toilet, black tile, red walls, an undermount sink, marble, marble floors and granite benchtops.
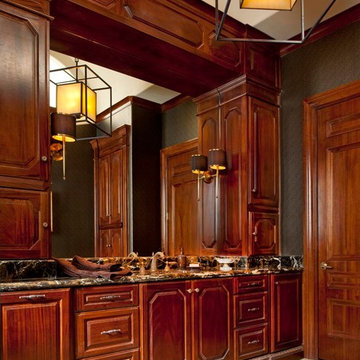
Designer: Tracy Rasor, Allied ASID
Design Firm: Dallas Design Group, Interiors
Photographer: Dan Piassick
Traditional bathroom in Dallas.
Traditional bathroom in Dallas.
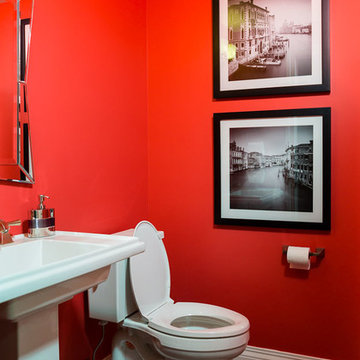
Floor tile: Angora Keaton Carbon floor tile; Photo: Mary Santaga
We took the home owners love of classic design incorporated with unexpected rich color to create a casual yet sophisticated home. Vibrant color was used to inspire energy in some rooms, while peaceful watery tones were used in others to evoke calm and tranquility. The master bathroom color pallet and overall aesthetic was designed to be reminiscent of suite bathrooms at the Trump Towers in Chicago. Materials, patterns and textures are all simple and clean in keeping with the scale and openness of the rest of the home. While detail and interest was added with hardware, accessories and lighting by incorporating shine and sparkle with masculine flair.
Traditional Red Bathroom Design Ideas
2
