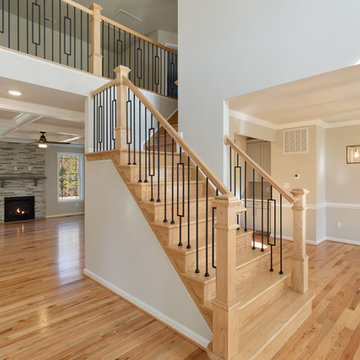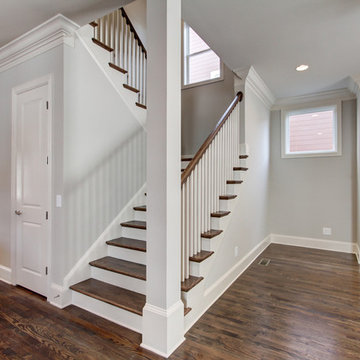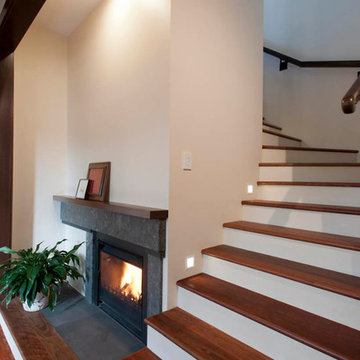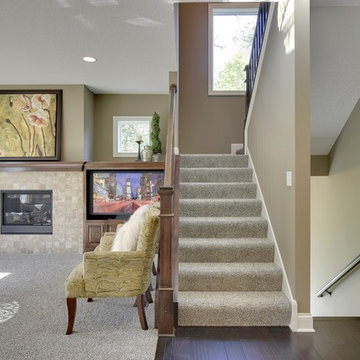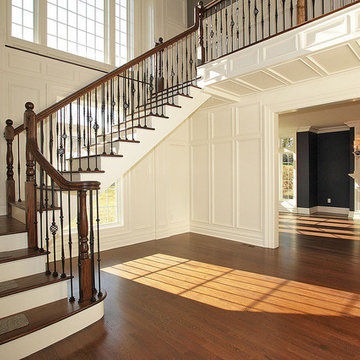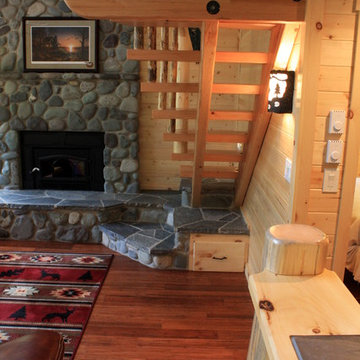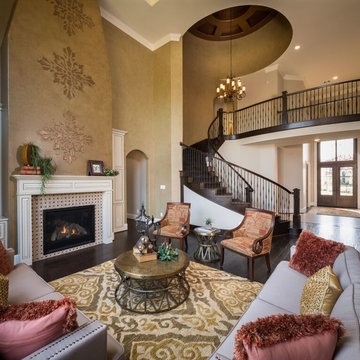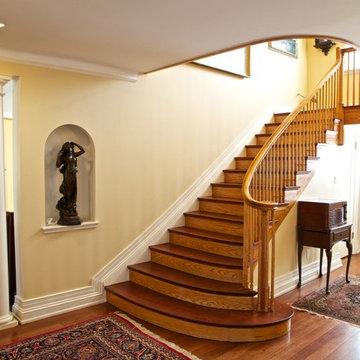Traditional Staircase Design Ideas
Refine by:
Budget
Sort by:Popular Today
81 - 100 of 290 photos
Item 1 of 3
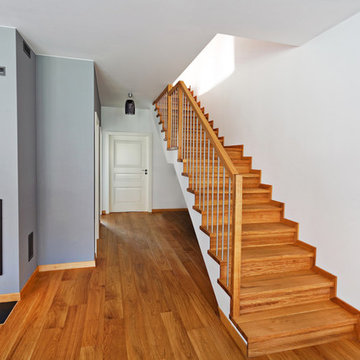
Large traditional wood straight staircase in Other with wood risers.
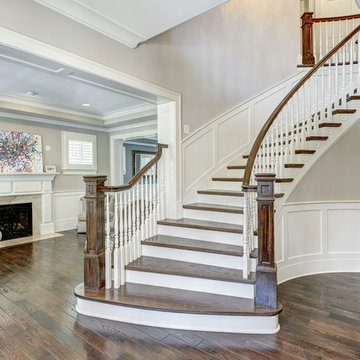
Photo of a mid-sized traditional wood curved staircase in DC Metro with painted wood risers.
Find the right local pro for your project
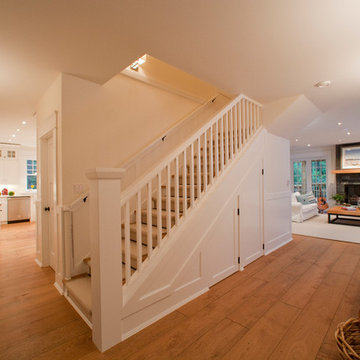
Photos by: Concept Photography
Inspiration for a traditional staircase in Vancouver.
Inspiration for a traditional staircase in Vancouver.
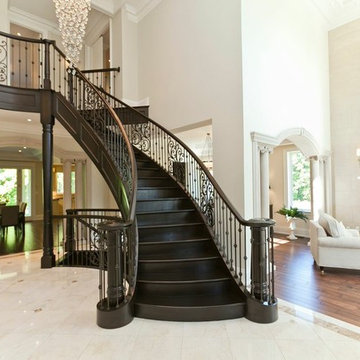
Staircase from our award winning home in Oakville, Ontario
Visit http://zeinahomes.ca/photo-gallery/ for more photos
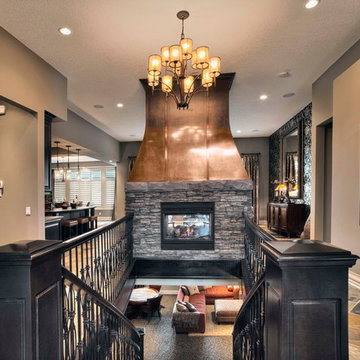
Grand entrance with double sided fireplace and stairway to lower development.
This is an example of a large traditional straight staircase in Calgary with painted wood risers.
This is an example of a large traditional straight staircase in Calgary with painted wood risers.
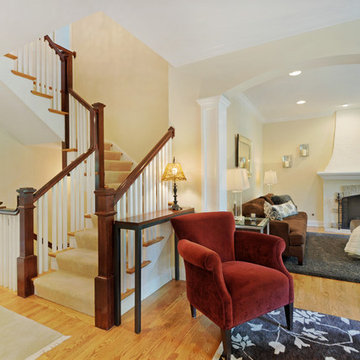
Mid-sized traditional wood u-shaped staircase in Chicago with painted wood risers.
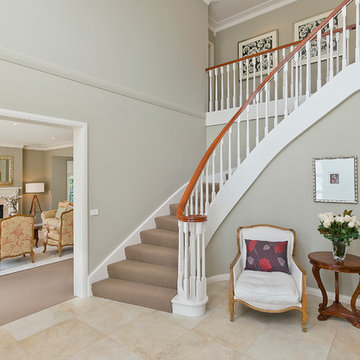
Photo of a large traditional carpeted curved staircase in Sydney with carpet risers.
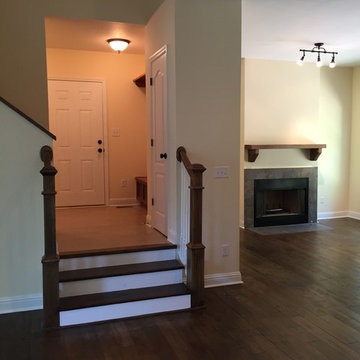
An amazing open view from the upstairs and down
Photo of a traditional staircase in Atlanta.
Photo of a traditional staircase in Atlanta.
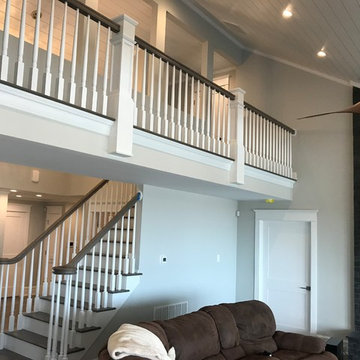
Photo of a mid-sized traditional wood u-shaped staircase in Philadelphia with painted wood risers and wood railing.
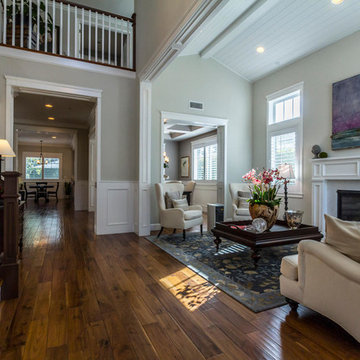
Home Design & Construction By Sherman Oaks Home Builders ( http://www.shermanoakshomebuilders.com/)
Traditional Staircase Design Ideas
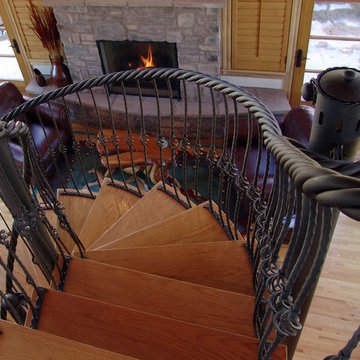
This residence is situated on a steeply sloping site with views of the Bookcliffs, The Grand Mesa, and the city lights of Grand Junction. One of the goals for this project was to integrate the residence's massing in a terraced fashion into the site as it rises in elevation from the road access. The Noga Residence incorporates an internal courtyard that allows for further views, solar access, airflow and a transition from public to private. The hexagonal Rotunda was designed as the focal point for both the exterior and the interior house views. The Dining, Great Room and Kitchen are located within this unique, open, well-lit space and create an open concept to each of these areas. A structural truss will span the Rotunda with decorative accent wood purlins to ornament the ceiling and to create an interesting play of light from the lantern above. The Rotunda was given the hierarchy of all other spaces and is where the entertaining and viewing will occur. Expansive windows and clerestory look out to the backside of the site for views to the upper hillside and an increase in natural light for the interior spaces.
A loft is also a part of the plan, creating a hideaway place to relax and enjoy further views. A lantern is perched on top of the Rotunda acting as an element intertwining with the sky. This lantern will allow further natural lighting and offer views to the sky and natural surroundings.
Indigenous landscaping will be introduced to anchor the residence and the drive as it meanders to the residence.
A thatch style mottled concrete tile, patina brown copper roofs, mottled exterior cement plaster, deep overhangs, stone spires, rising glass, water elements, articulated rafter tails and knee braces will create the exterior aesthetics.
Photo by Keith Clark
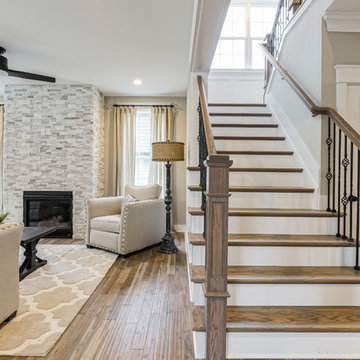
Bishop & Smith Architects,
Design ideas for a traditional staircase in Philadelphia.
Design ideas for a traditional staircase in Philadelphia.
5
