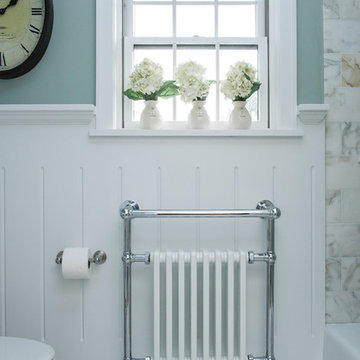Traditional Turquoise Bathroom Design Ideas
Refine by:
Budget
Sort by:Popular Today
61 - 80 of 4,399 photos
Item 1 of 3
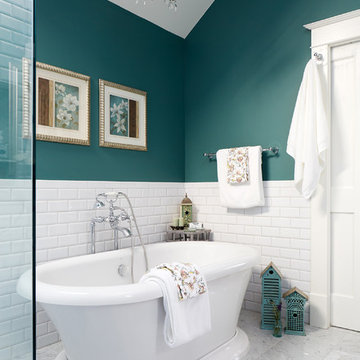
Project Developer April Case Underwood
https://www.houzz.com/pro/awood21/april-case-underwood
Designer Elena Eskandari
https://www.houzz.com/pro/eeskandari/elena-eskandari-case-design-remodeling-inc
Photography by Stacy Zarin Goldberg
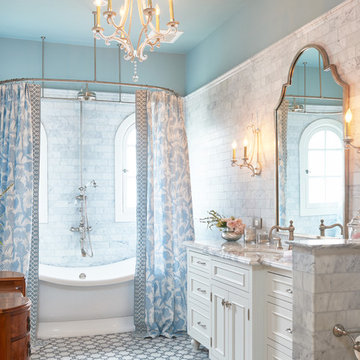
Peter Valli
Inspiration for a traditional master bathroom in Los Angeles with white cabinets, a freestanding tub, gray tile, stone tile, blue walls, mosaic tile floors, an undermount sink, marble benchtops, a shower/bathtub combo, a shower curtain and recessed-panel cabinets.
Inspiration for a traditional master bathroom in Los Angeles with white cabinets, a freestanding tub, gray tile, stone tile, blue walls, mosaic tile floors, an undermount sink, marble benchtops, a shower/bathtub combo, a shower curtain and recessed-panel cabinets.
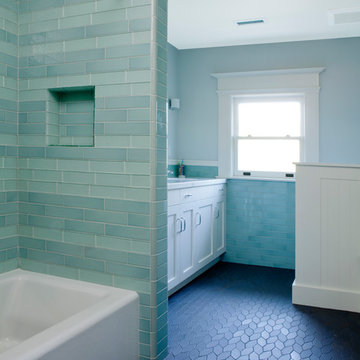
interior renovation of residence, including rearrangement of interior spaces to provide additional master bath and closet, more flow through entertaining spaces
todd pickering photography
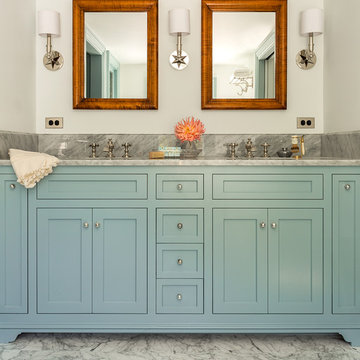
Design ideas for a traditional master bathroom in Boston with an undermount sink, shaker cabinets, blue cabinets, marble benchtops, white walls, marble floors and grey benchtops.
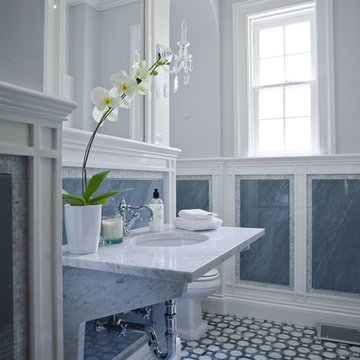
Design ideas for a traditional bathroom in New York with marble benchtops and mosaic tile.

This mesmerising floor in marble herringbone tiles, echos the Art Deco style with its stunning colour palette. Embracing our clients openness to sustainability, we installed a unique cabinet and marble sink, which was repurposed into a standout bathroom feature with its intricate detailing and extensive storage.
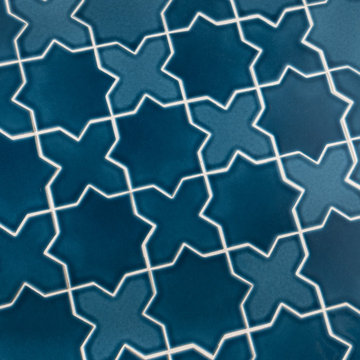
Our clients loved their neighborhood and being able to walk to work. While they knew it was their forever home, they needed more space. Their goals were to completely update the interior while keeping the original charm. They also wanted to add an addition for more space for their growing family.
On the first floor we relocated the kitchen, dining, and laundry room. With the rear addition we were able to enlarge the kitchen and dining and add in a powder room, secondary playroom, mudroom and back entry.
On the second floor, the back half was entirely reconfigured. We added a primary suite and a hallway bathroom.
With this being a historic home, we left the existing windows in place as well as the trim and baseboards. We kept and refinished the existing stairway railing. The primary bathroom was moved to be more user friendly.
We made cosmetic upgrades throughout the home for a cohesive look that matches the homeowner’s style which was transitional with industrial elements.
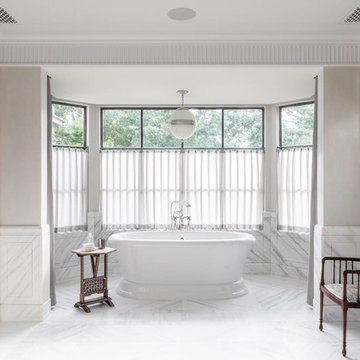
Architect: Stocker Hoesterey Montenegro, Dallas
Interior Designer: Seitz Interior Design, Ft. Worth
Landscape Architect: Armstrong Berger, Dallas
Inspiration for a traditional master bathroom in Dallas with white cabinets, a freestanding tub, beige walls, white floor and recessed-panel cabinets.
Inspiration for a traditional master bathroom in Dallas with white cabinets, a freestanding tub, beige walls, white floor and recessed-panel cabinets.
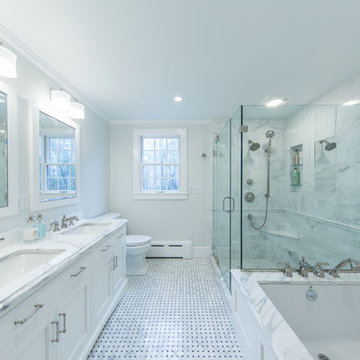
Matt Francis Photos
Inspiration for a mid-sized traditional master bathroom in Boston with shaker cabinets, white cabinets, an undermount tub, a corner shower, a two-piece toilet, white tile, marble, grey walls, marble floors, an undermount sink, marble benchtops, white floor, a hinged shower door and white benchtops.
Inspiration for a mid-sized traditional master bathroom in Boston with shaker cabinets, white cabinets, an undermount tub, a corner shower, a two-piece toilet, white tile, marble, grey walls, marble floors, an undermount sink, marble benchtops, white floor, a hinged shower door and white benchtops.
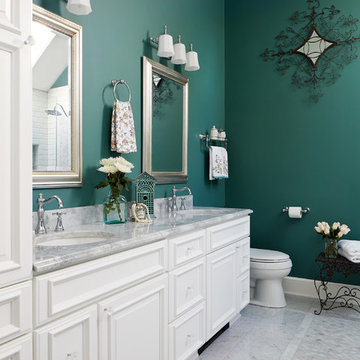
Project Developer April Case Underwood
https://www.houzz.com/pro/awood21/april-case-underwood
Designer Elena Eskandari
https://www.houzz.com/pro/eeskandari/elena-eskandari-case-design-remodeling-inc
Photography by Stacy Zarin Goldberg
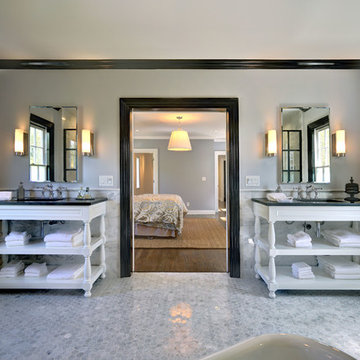
Inspiration for a large traditional master bathroom in Los Angeles with white cabinets, grey walls, mosaic tile floors, an undermount sink, white floor, gray tile and marble.
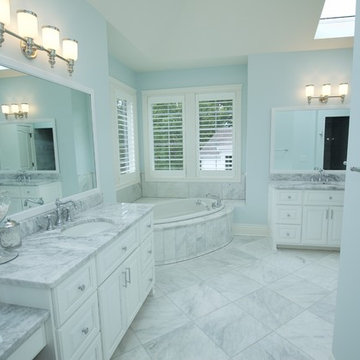
Master bath with beautiful granite counter tops and gorgeous marble floors throughout. A skylight has been added for natural sunlight.
Architect: Meyer Design
Builder: Lakewest Custom Homes
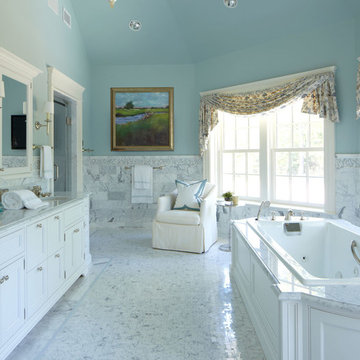
Inspiration for a large traditional master bathroom in New York with an undermount sink, white cabinets, a drop-in tub, white tile, marble benchtops, blue walls, an alcove shower, a two-piece toilet, stone tile, marble floors, grey benchtops and beaded inset cabinets.
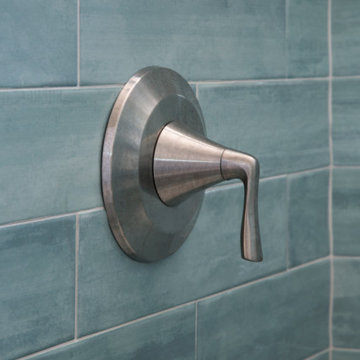
Inspiration for a small traditional 3/4 bathroom in Orange County with shaker cabinets, white cabinets, a drop-in tub, a shower/bathtub combo, a one-piece toilet, green tile, subway tile, white walls, laminate floors, an undermount sink, engineered quartz benchtops, brown floor, a sliding shower screen, white benchtops, a single vanity and a built-in vanity.
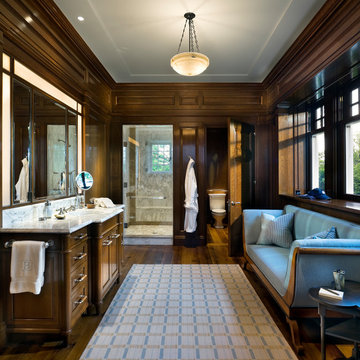
Design ideas for a large traditional master wet room bathroom in Cleveland with a one-piece toilet, brown walls, a hinged shower door, dark wood cabinets, white tile, dark hardwood floors, an undermount sink, brown floor, white benchtops and recessed-panel cabinets.
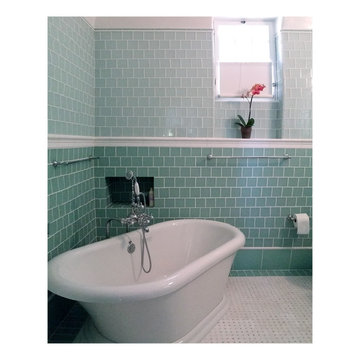
Jordan Pysz
Inspiration for a large traditional master bathroom in Los Angeles with a console sink, a freestanding tub, a two-piece toilet, green tile, glass tile, grey walls, marble floors and an alcove shower.
Inspiration for a large traditional master bathroom in Los Angeles with a console sink, a freestanding tub, a two-piece toilet, green tile, glass tile, grey walls, marble floors and an alcove shower.
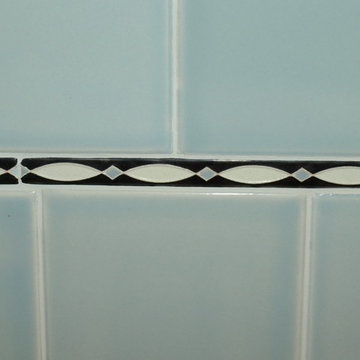
The Remodel Coach sourced this lovely, vintage liner to add extra special appeal to this 1930s bathroom remodel
Design ideas for a mid-sized traditional master bathroom in Los Angeles with a drop-in sink, recessed-panel cabinets, white cabinets, an alcove tub, blue tile, porcelain tile, white walls and porcelain floors.
Design ideas for a mid-sized traditional master bathroom in Los Angeles with a drop-in sink, recessed-panel cabinets, white cabinets, an alcove tub, blue tile, porcelain tile, white walls and porcelain floors.
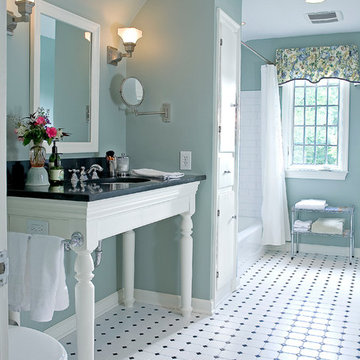
Rycus Associates Photography
Traditional bathroom in Columbus.
Traditional bathroom in Columbus.
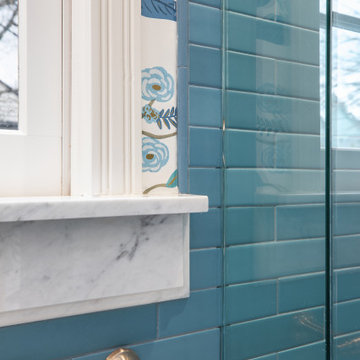
The bathroom features traditional elements such as tiled wainscotting with wallpaper and Carrara marble windowsill.
Small traditional 3/4 bathroom in Portland with recessed-panel cabinets, dark wood cabinets, an alcove shower, a one-piece toilet, blue tile, ceramic tile, blue walls, ceramic floors, a drop-in sink, marble benchtops, white floor, a hinged shower door, white benchtops, a niche, a single vanity, a built-in vanity and wallpaper.
Small traditional 3/4 bathroom in Portland with recessed-panel cabinets, dark wood cabinets, an alcove shower, a one-piece toilet, blue tile, ceramic tile, blue walls, ceramic floors, a drop-in sink, marble benchtops, white floor, a hinged shower door, white benchtops, a niche, a single vanity, a built-in vanity and wallpaper.
Traditional Turquoise Bathroom Design Ideas
4
