Traditional Wine Cellar Design Ideas with Brown Floor
Refine by:
Budget
Sort by:Popular Today
141 - 160 of 525 photos
Item 1 of 3
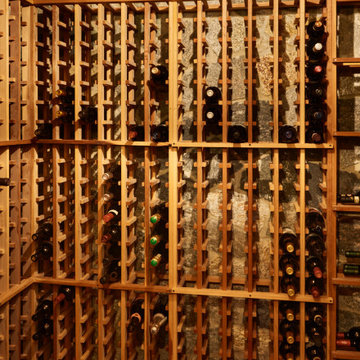
Originally designed by renowned architect Miles Standish, a 1960s addition by Richard Wills of the elite Royal Barry Wills architecture firm - featured in Life Magazine in both 1938 & 1946 for his classic Cape Cod & Colonial home designs - added an early American pub w/ beautiful pine-paneled walls, full bar, fireplace & abundant seating as well as a country living room.
We Feng Shui'ed and refreshed this classic design, providing modern touches, but remaining true to the original architect's vision.
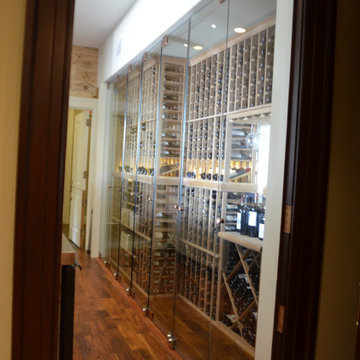
Glass enclosed custom wine cellar featuring tall racks, diamond bins, and double deep crate storage. Racking built with redwood. Cellar is temperature controlled with a fully ducted WhisperKool cooling system.
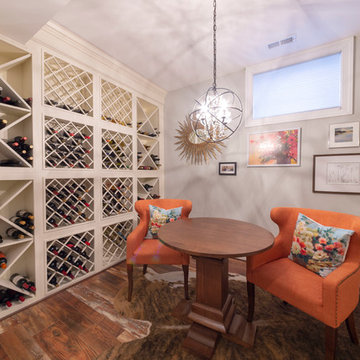
This is an example of a mid-sized traditional wine cellar in DC Metro with medium hardwood floors, storage racks and brown floor.
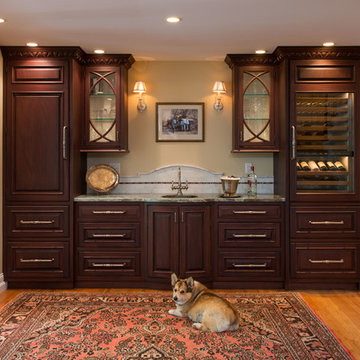
Elegant Mahogany wine bar is centrally located in the middle of the house convenient to kitchen, dining, stairs and family areas of this farmhouse. Dramatic oversized egg and dart moulding adds the crowning touch. Refrigerator drawers are under the wine cooler on the right side, matched pantry storage is on the left.
Photo by John C. Hession
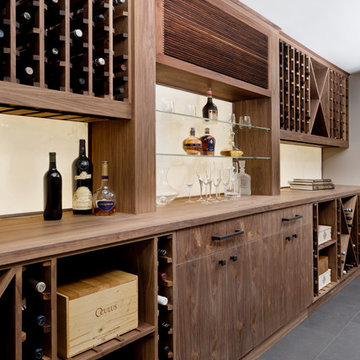
The basement is designed for the men of the house, utilizing a cooler colour palette and offer a masculine experience. It is completed with a bar, recreation room, and a large seating area.
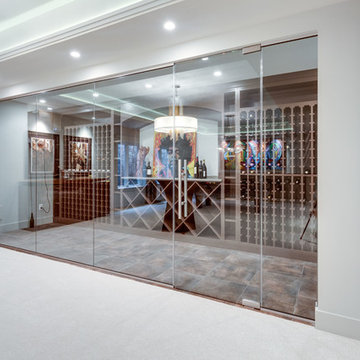
wine cellar
Asta Homes
Great Falls, VA 22066
This is an example of a traditional wine cellar in DC Metro with brown floor, porcelain floors and display racks.
This is an example of a traditional wine cellar in DC Metro with brown floor, porcelain floors and display racks.
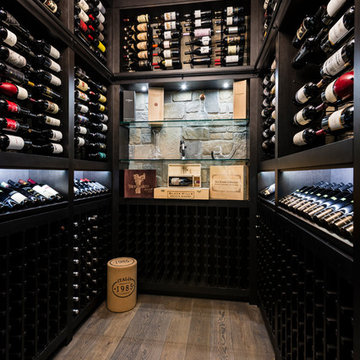
A beautiful basement man cave, complete with bar, wine room, golf simulator, and theatre room opening onto a custom build putting green outside.
Photo of a large traditional wine cellar in Vancouver with medium hardwood floors and brown floor.
Photo of a large traditional wine cellar in Vancouver with medium hardwood floors and brown floor.
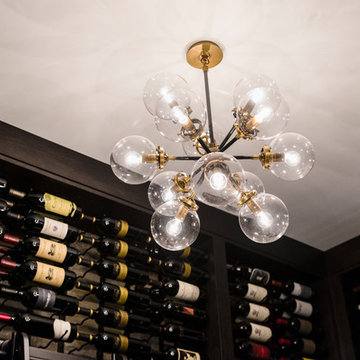
A beautiful basement man cave, complete with bar, wine room, golf simulator, and theatre room opening onto a custom build putting green outside.
Inspiration for a large traditional wine cellar in Vancouver with medium hardwood floors and brown floor.
Inspiration for a large traditional wine cellar in Vancouver with medium hardwood floors and brown floor.
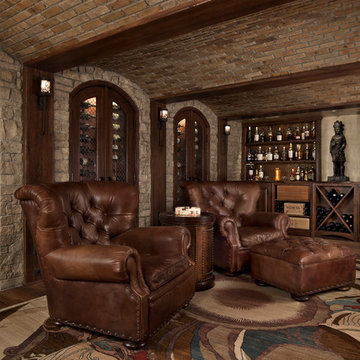
Photos by Beth Singer
Design ideas for a large traditional wine cellar in Detroit with dark hardwood floors, storage racks and brown floor.
Design ideas for a large traditional wine cellar in Detroit with dark hardwood floors, storage racks and brown floor.
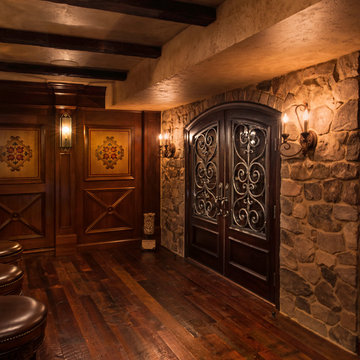
Mary Parker Architectural Photography
Inspiration for a mid-sized traditional wine cellar in DC Metro with dark hardwood floors, storage racks and brown floor.
Inspiration for a mid-sized traditional wine cellar in DC Metro with dark hardwood floors, storage racks and brown floor.
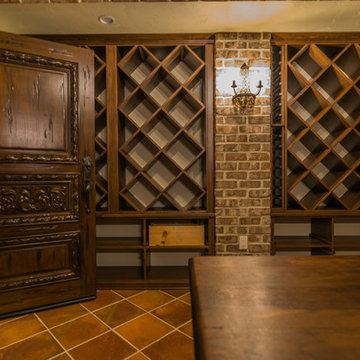
www.longitudephotography.com
Design ideas for a large traditional wine cellar in Other with ceramic floors, storage racks and brown floor.
Design ideas for a large traditional wine cellar in Other with ceramic floors, storage racks and brown floor.
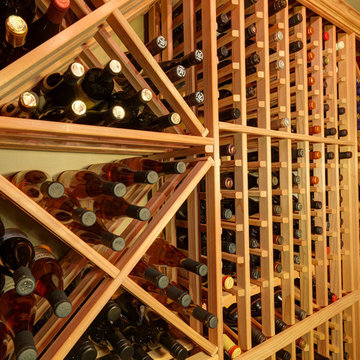
This traditional wine cellars project made use of high-quality modular wood wine racks in all heart California redwood. A combination of individual bottle slots and bulk bins were used to create a more interesting design and fit the owner's wine collection needs.
Learn more about modular wine racks at http://bluegrousewinecellars.com/wine-racks.html#modular_wine_racks
Please note that these same wine racks are available in a variety of other woods including western red cedar, walnut, cherry and more.
Blue Grouse Wine Cellars
1621 Welch St North Vancouver, BC V7P 3G9
+1 604-929-3180
bluegrousewinecellars.com
Photo Credit: Kent Kallberg
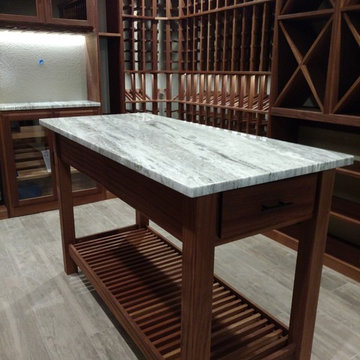
This 1500 Bottle Wine Galley in Mount Pleasant, WI is made of unfinished mahogany. It features a built in humidor with a custom made table with drawers on each end. There is an even mix of rack, diamond bin and shelf storage.
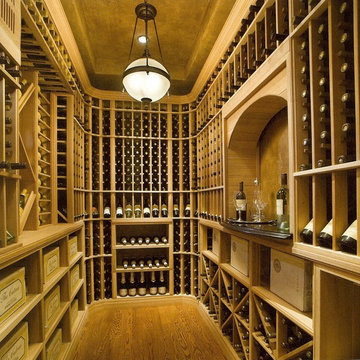
This Baltic Leisure Wine cellar was created for Phila. Design Home. The home was located in Lower Gwynedd,Pa.
Baltic Leisure has been a proud sponsor of Philadelphia Design Home since 2002.
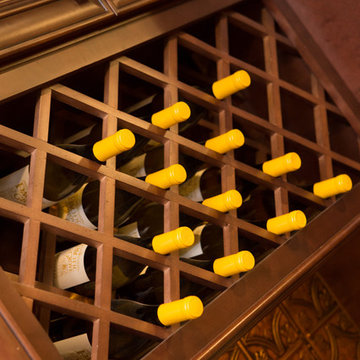
Chris and Sofia of Arlington Heights knew when they purchased their home that they would finish the basement. They needed a space for the kids to hang out, for family and friends to stay, and to have a better space for hosting holidays and parties. The dark unfinished space went mostly unused for three years, but once their kids reached the ideal age for use of a well-built basement, they moved ahead with their plan.
“The old basement was dark and cold, and the kids came down and played, but they didn’t like it. The new space is like a whole other house, so we have this space for family game nights and for watching games or Super Bowl parties,” Chris said.
The couple found Advance Design Studio through a friend who had their entire home renovated by the remodeling company. After the initial meeting and visiting the showroom, Chris and Sofia were positive that Advance Design was the company that could best turn their unfinished basement into a family friendly space for everyone to enjoy.
“We really liked the showroom, we liked being able to choose all of those finishes and meet with them in one place,” Chris said.
A Custom Space for a Family with Multiple Needs
The project began with a fireplace focal point complete with an amazing entertainment wall, a fantastic full kitchen complete with every amenity, and a brand new full bath. The new basement truly has a space for everyone. If the kids want to watch a movie and hang out on the couch they can, if family wants to play games and have a pizza party on the large island they can, and if guests want to stay over night on the pull-out sofa they can enjoy the entire private “suite” complete with a full bath. It is the true definition of a multifunctional basement.
The stunning, full kitchen is the highlight of this now bright and airy basement. You walk down the stairs and are immediately impressed with the detailed metal tile work on the ceiling, bringing to mind the classic feel of a comfortable old pub. Cherry Merlot cabinets provide a rich contrast against the soft neutral walls and the contrasting copper tin ceiling tile and backsplash. Rich Santa Cecelia granite countertops pair nicely with timeless stonework on the outer walls.
The island is large enough to provide a more than adequate entertaining space, and provides plenty of both seating and storage. The well-appointed kitchen houses a regular size refrigerator, a full size oven for pizza parties and cookie baking anytime, a microwave oven as well as complete sink and trash set up. One could easily do without a home kitchen forever in this generously designed secondary space!
The fireplace and buffet wall seating area is the ideal place to watch movies or sporting events. The coordinating stonework on the fireplace flows throughout the basement, and a burnt orange accent wall brings color and warmth to otherwise ordinary basement space. The Elite Merlot media buffet compliments the kitchen as well as provides storage and a unique functional display option, giving this part of the basement a sophisticated, yet functional feel.
The full bath is complete with a unique furniture style cherry DuraSupreme vanity and matching custom designed mirror. The weathered look to the cabinets and mirror give the bathroom some earthy texture as does the stone floor in the walk-in shower. Soft blue makes the space a spa-like mini retreat, and the handsome wall to wall tile and granite speak luxury at every corner.
Advance Design added clever custom storage spaces to take advantage of otherwise wasted corners. They built a custom mudroom for the kids to house their sports equipment and a handy built in bench area with basket pull outs for a custom home gym. “They were able to custom fit this second mudroom with the lockers and the bench, they were able to custom build that, so the kids could store all of their equipment down here for the sports that they are in,” Chris said.
They Got The Amazing Space They Had Envisioned for Years!
The basement Chris and Sofia had envisioned had come to life in a few short months of planning, design and construction, just a perfect fit in the summer months. Advance Design Studio was able to design and build a custom, multifunctional space that the whole family can enjoy. “I would recommend Advance Design because of the showroom, because of the cleanliness on the jobsite and the professionalism, combined with Christine’s design side as well as Todd’s builder’s side - it’s nice to have it all together,” reminisced Chris after the project was complete.
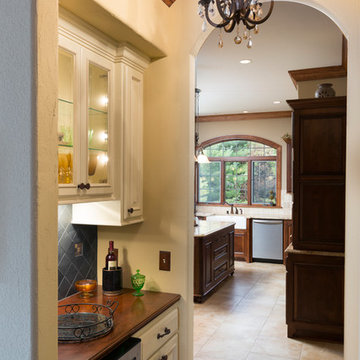
Wood stained barrelled ceiling with a classic Murray Feiss chandelair light up this wine/beverage center connect the living space to the kitchen. Painted raised panel full overlay cabinetry with glass front lighted uppers. (Ryan Hainey)
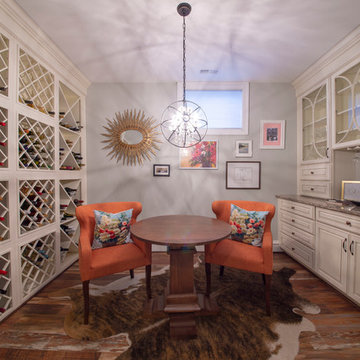
Photo of a mid-sized traditional wine cellar in DC Metro with medium hardwood floors, storage racks and brown floor.
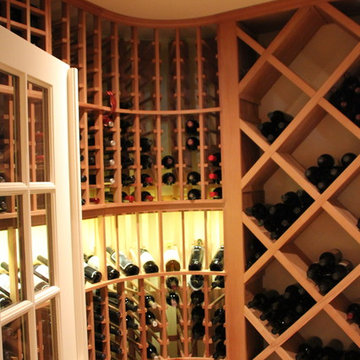
This project was a 6,800 square foot addition to a 1950s ranch home in Amarillo and it’s loaded with character. The remodeled spaces include new bedrooms, bathrooms, a kitchen, bar, wine room and other living areas. There are some very unique touches found in this remodel such as the custom stained glass windows of the homeowner’s family crest.
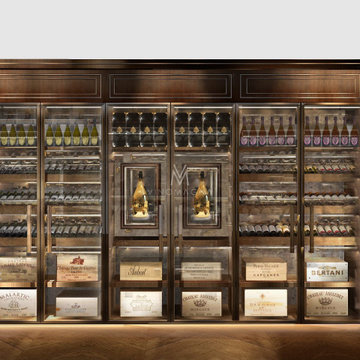
‘‘GRAND’ is the only word to describe this refrigerated wine wall.
The display covers an area over 4m wide and 2.6m in height.
The statement goal post style wenge frame with bronze brass inlays ensures the display sits proudly in its lounge surrounding. The design finishes are in keeping with the clients taste for very rich and traditional oak colours throughout the home.
No area within this refrigerated wine wall was left untouched with the richest of subtle detail. The internal finish details are what really transforms this from being a very nice display to a Grand Show Piece.
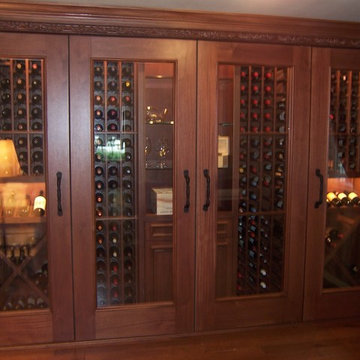
This is an example of a mid-sized traditional wine cellar in Philadelphia with light hardwood floors, diamond bins and brown floor.
Traditional Wine Cellar Design Ideas with Brown Floor
8