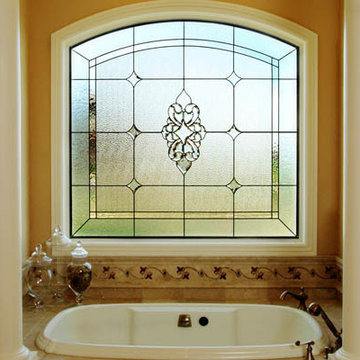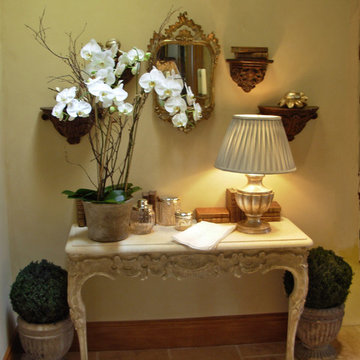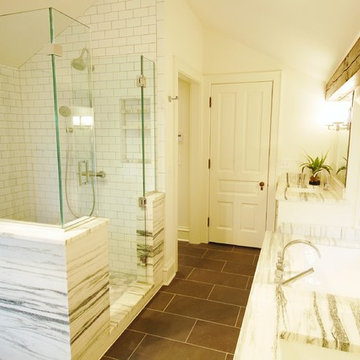Traditional Yellow Bathroom Design Ideas
Refine by:
Budget
Sort by:Popular Today
141 - 160 of 5,781 photos
Item 1 of 3
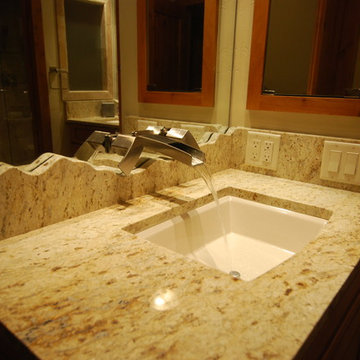
Sink Close up with waterfall wall mounted faucet and a mountain scene cut into granite back splash
Inspiration for a traditional bathroom in Denver with an undermount sink and beige walls.
Inspiration for a traditional bathroom in Denver with an undermount sink and beige walls.
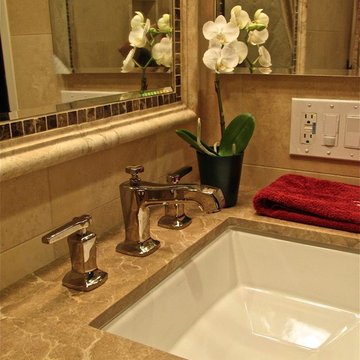
Gaia Kitchen & Bath
Inspiration for a small traditional master bathroom in San Francisco with an undermount sink, recessed-panel cabinets, dark wood cabinets, marble benchtops, an alcove tub, a shower/bathtub combo, beige tile, stone tile, a two-piece toilet, beige walls and marble floors.
Inspiration for a small traditional master bathroom in San Francisco with an undermount sink, recessed-panel cabinets, dark wood cabinets, marble benchtops, an alcove tub, a shower/bathtub combo, beige tile, stone tile, a two-piece toilet, beige walls and marble floors.
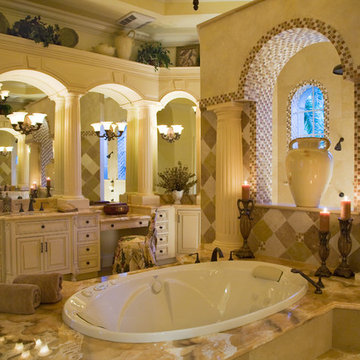
Photography By Ron Rosenzweig
This is an example of a traditional bathroom in Miami with a drop-in tub and mosaic tile.
This is an example of a traditional bathroom in Miami with a drop-in tub and mosaic tile.
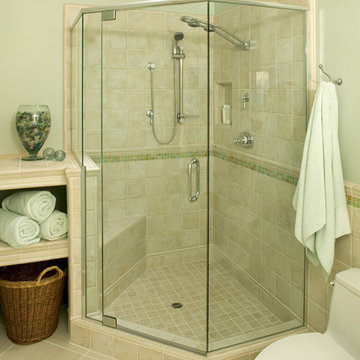
This bathroom earned a Design Excellence award from San Diego Association of Interior Designers (ASID)
Design ideas for a traditional bathroom in San Diego with tile benchtops, a corner shower, beige tile and ceramic tile.
Design ideas for a traditional bathroom in San Diego with tile benchtops, a corner shower, beige tile and ceramic tile.
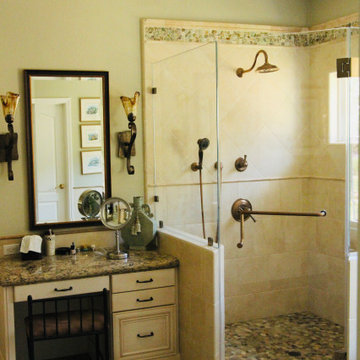
This beautiful estate is positioned with beautiful views and mountain sides around which is why the client loves it so much and never wants to leave. She has lots of pretty decor and treasures she had collected over the years of travelling and wanted to give the home a facelift and better display those items, including a Murano glass chandelier from Italy. The kitchen had a strange peninsula and dining nook that we removed and replaced with a kitchen continent (larger than an island) and built in around the patio door that hide outlets and controls and other supplies. We changed all the flooring, stairway and railing including the gallery area, fireplaces, entryway and many other touches, completely updating the downstairs. Upstairs we remodeled the master bathroom, walk-in closet and after everything was done, she loved it so much that she had us come back a few years later to add another patio door with built in downstairs and an elevator from the master suite to the great room and also opened to a spa outside. (Photo credit; Shawn Lober Construction)
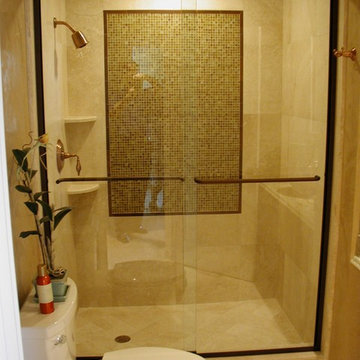
Photo of a mid-sized traditional master bathroom in Tampa with an alcove shower, beige tile, limestone, beige walls and limestone floors.
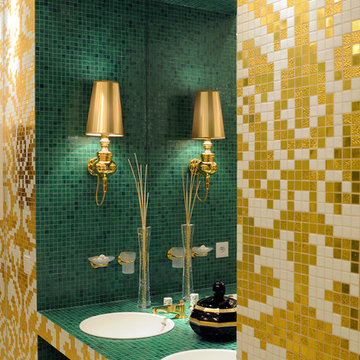
Crédits photos : Didier Delmas http://www.didierdelmas.com/
This is an example of a traditional bathroom in Paris.
This is an example of a traditional bathroom in Paris.
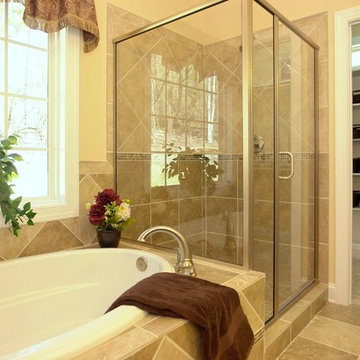
Master bathroom with soaking tub. Corner shower. Tile pattern. Closet storage.
Green built home from custom home builder Stanton Homes.
Photo of a mid-sized traditional master bathroom in Raleigh with an undermount tub, a corner shower, a one-piece toilet, blue tile, ceramic tile, beige walls and ceramic floors.
Photo of a mid-sized traditional master bathroom in Raleigh with an undermount tub, a corner shower, a one-piece toilet, blue tile, ceramic tile, beige walls and ceramic floors.
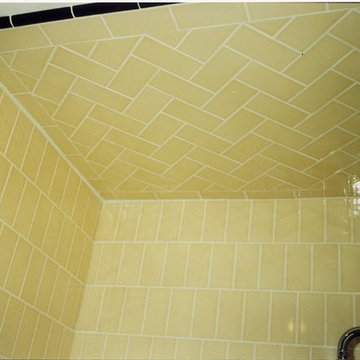
ZMK Construction
Photo of a small traditional 3/4 bathroom in Orange County with a corner shower, a two-piece toilet, beige tile, black tile, white tile, mosaic tile, beige walls, mosaic tile floors and a wall-mount sink.
Photo of a small traditional 3/4 bathroom in Orange County with a corner shower, a two-piece toilet, beige tile, black tile, white tile, mosaic tile, beige walls, mosaic tile floors and a wall-mount sink.
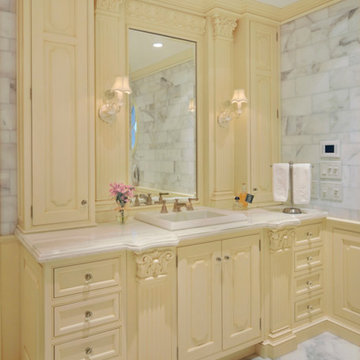
Rutt classic handmade cabinetry, Custom doorstyle, white paint with yellow glaze, Calacata Gold countertops, Calacata gold wall & floor tile
Photo of a large traditional master bathroom in New York with a drop-in sink, yellow cabinets, marble floors, an open shower, a two-piece toilet, white tile, stone tile, white walls, marble benchtops and raised-panel cabinets.
Photo of a large traditional master bathroom in New York with a drop-in sink, yellow cabinets, marble floors, an open shower, a two-piece toilet, white tile, stone tile, white walls, marble benchtops and raised-panel cabinets.
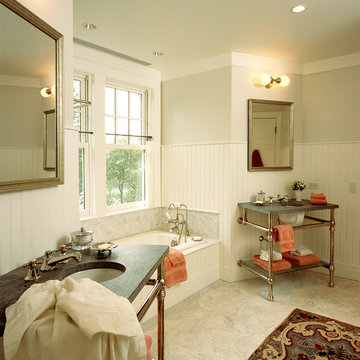
Salisbury, CT
This 4,000 square foot vacation house in northwest Connecticut sits on a small promontory with views across a lake to hills beyond. While the site was extraordinary, the owner’s existing house had no redeeming value. It was demolished, and its foundations provided the base for this house.
The new house rises from a stone base set into the hillside. A guest bedroom, recreation room and wine cellar are located in this half cellar with views toward the lake. Above the house steps back creating a terrace across the entire length of the house with a covered dining porch at one end and steps down to the lawn at the other end.
This main portion of the house is sided with wood clapboard and detailed simply to recall the 19th century farmhouses in the area. Large windows and ‘french’ doors open the living room and family room to the terrace and view. A large kitchen is open to the family room and also serves a formal dining room on the entrance side of the house. On the second floor a there is a spacious master suite and three additional bedrooms. A new ‘carriage house’ garage thirty feet from the main house was built and the driveway and topography altered to create a new sense of approach and entry.
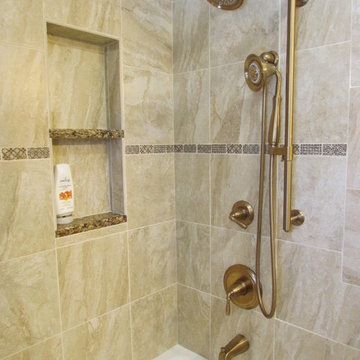
This Bathroom was designed by Tiasha from our Salem showroom. This bathroom remodel features Cabico Essence Vanity Cabinets with Maple Cartago door style (Raised Panel) and Brazilia (Brown) stain finish. This bathroom remodel also includes Cambria Quartz with Canterburry Color with an Ogee edge, double bowl vanity with reduced depth linen tower and matching mirrors. Other features include FloridaTile Mingle 12x12 soft Rock (flor, walls and shower), FloridaTile Mingle Warm Listello (Border in shower), Kohler Archer (Tub) and for faucets and hardware; Kohler Devonshire Brushed Bronze.
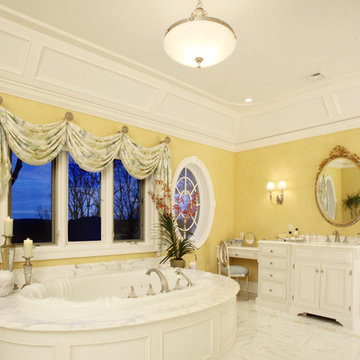
Franklin Lakes Master Bath
This is an example of a traditional bathroom in New York.
This is an example of a traditional bathroom in New York.
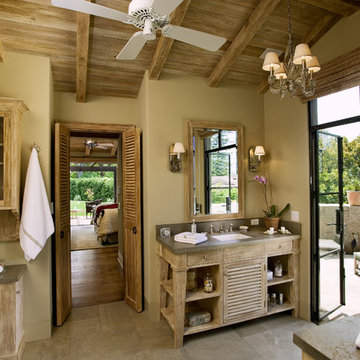
Becker Studios
Traditional bathroom in Santa Barbara with an undermount sink, a freestanding tub, light wood cabinets and louvered cabinets.
Traditional bathroom in Santa Barbara with an undermount sink, a freestanding tub, light wood cabinets and louvered cabinets.
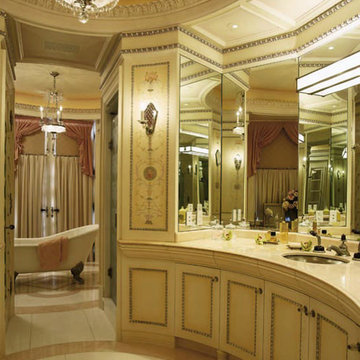
This is an example of an expansive traditional master bathroom in Boston with a claw-foot tub, multi-coloured walls and marble floors.
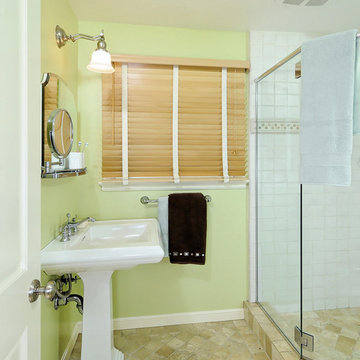
Inspiration for a traditional bathroom in Charlotte with a pedestal sink and green walls.
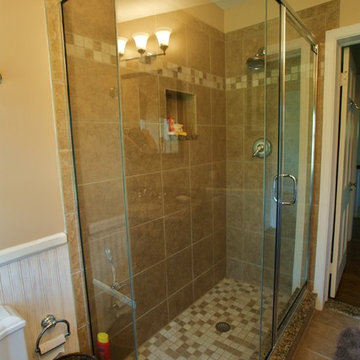
Small Bathroom Remodel Measuring 8'3"x5'7"
This bathroom is in a beautiful 60+ year old house in the Greenspring area of the Baltimore suburbs. The entire bathroom was gutted down to the studs, removing all plaster and lathe walls and the 4" thick mud/concrete floor. The door connecting the bedroom was eliminated (see drawings). Traditional 3/4' T&G mahogany beaded wainscoting was installed 3' high on the walls outside the shower. in order to get the 1/2' sheetrock above it to flush out, 1/4" fur strips were added. This was important for the transition from shower tile to wainscoting and sheet-rock.
The custom neo-angle shower measures 5'x2'8". The threshold which is a single seamless piece of granite, matches the vanity top, the recessed shelf, and the entrance door threshold. The semi-frameless shower door has "aquarium" corners allowing a clear unobstructed view. This picture in particular shows off the custom shower.
Traditional Yellow Bathroom Design Ideas
8
