Transitional Baby and Kids' Design Ideas
Refine by:
Budget
Sort by:Popular Today
121 - 140 of 1,743 photos
Item 1 of 3
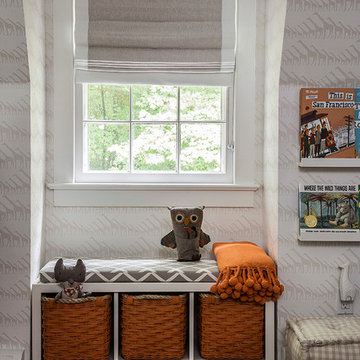
Gender-neutral nursery featuring SISSY+MARLEY for Jill Malek Giraffe wallpaper in Rain.
Inspiration for a transitional gender-neutral nursery in New York with grey walls and dark hardwood floors.
Inspiration for a transitional gender-neutral nursery in New York with grey walls and dark hardwood floors.
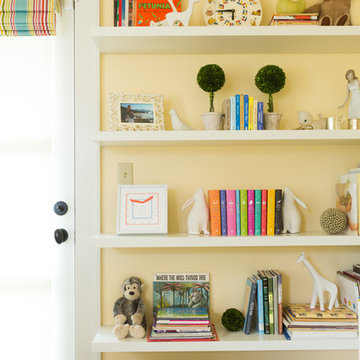
© David Papazian
Inspiration for a large transitional gender-neutral nursery in Portland with yellow walls and dark hardwood floors.
Inspiration for a large transitional gender-neutral nursery in Portland with yellow walls and dark hardwood floors.
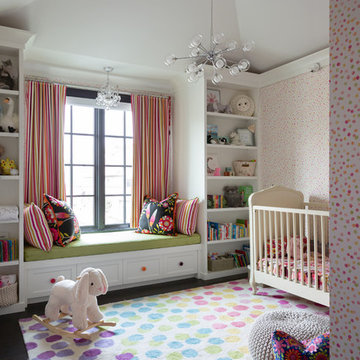
Photo: Phil Crozier
This is an example of a transitional nursery for girls in Calgary with multi-coloured walls, dark hardwood floors and brown floor.
This is an example of a transitional nursery for girls in Calgary with multi-coloured walls, dark hardwood floors and brown floor.
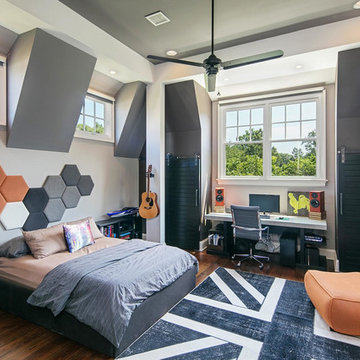
Design ideas for a transitional kids' room in New York with grey walls and dark hardwood floors.
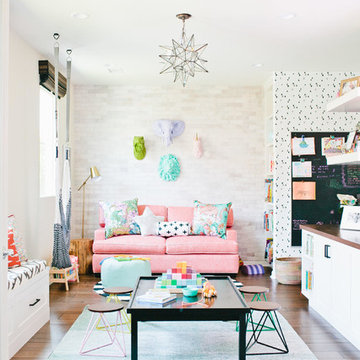
Inspiration for a transitional kids' playroom for kids 4-10 years old and girls in Salt Lake City with multi-coloured walls, dark hardwood floors and brown floor.
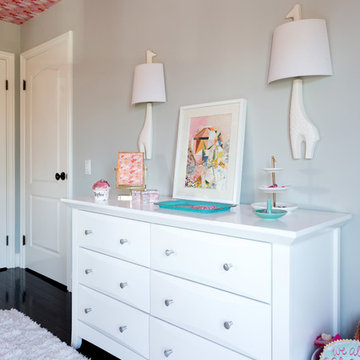
Colorful Coastal Bedroom
Photo Credit: Amy Bartlam
Photo of a large transitional kids' bedroom for girls in Los Angeles with grey walls and dark hardwood floors.
Photo of a large transitional kids' bedroom for girls in Los Angeles with grey walls and dark hardwood floors.
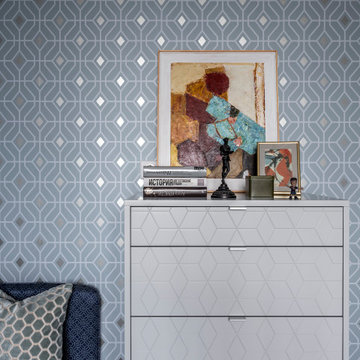
Inspiration for a mid-sized transitional kids' room for boys in Moscow with grey walls, dark hardwood floors and brown floor.
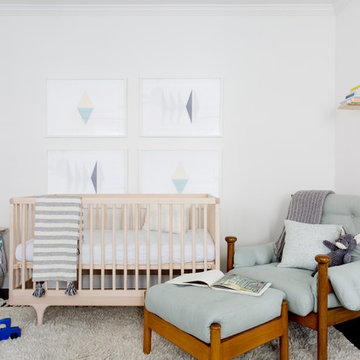
Amy Bartlam
Inspiration for a transitional gender-neutral nursery in Los Angeles with white walls, dark hardwood floors and brown floor.
Inspiration for a transitional gender-neutral nursery in Los Angeles with white walls, dark hardwood floors and brown floor.
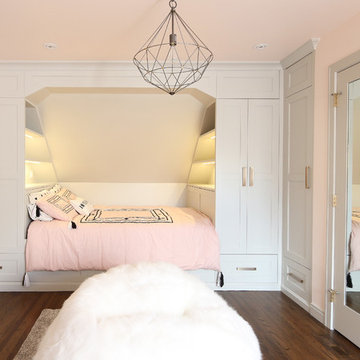
Design ideas for a mid-sized transitional kids' room for girls in Calgary with pink walls, dark hardwood floors and brown floor.
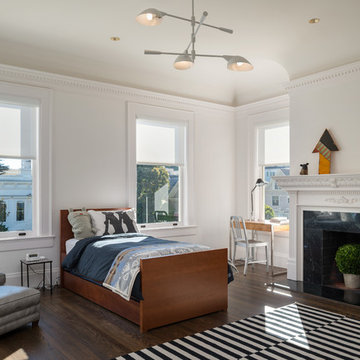
Inspiration for a transitional kids' bedroom in San Francisco with white walls and dark hardwood floors.
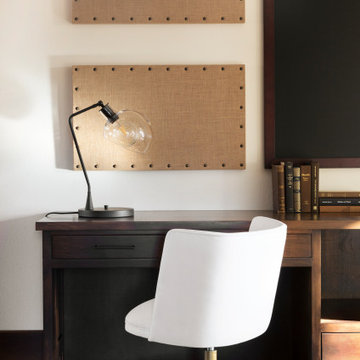
When planning this custom residence, the owners had a clear vision – to create an inviting home for their family, with plenty of opportunities to entertain, play, and relax and unwind. They asked for an interior that was approachable and rugged, with an aesthetic that would stand the test of time. Amy Carman Design was tasked with designing all of the millwork, custom cabinetry and interior architecture throughout, including a private theater, lower level bar, game room and a sport court. A materials palette of reclaimed barn wood, gray-washed oak, natural stone, black windows, handmade and vintage-inspired tile, and a mix of white and stained woodwork help set the stage for the furnishings. This down-to-earth vibe carries through to every piece of furniture, artwork, light fixture and textile in the home, creating an overall sense of warmth and authenticity.
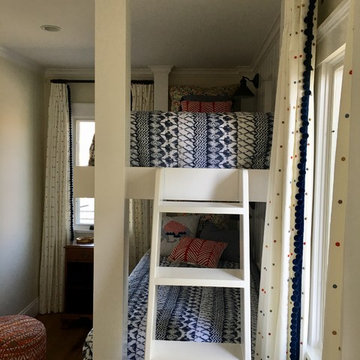
Inspiration for a small transitional gender-neutral kids' bedroom in Orange County with dark hardwood floors, white walls and brown floor.
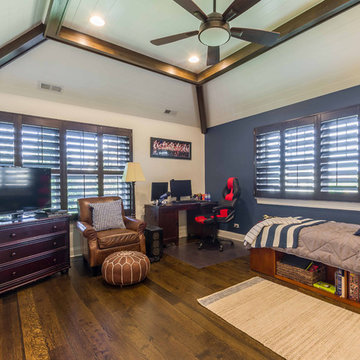
This 1990s brick home had decent square footage and a massive front yard, but no way to enjoy it. Each room needed an update, so the entire house was renovated and remodeled, and an addition was put on over the existing garage to create a symmetrical front. The old brown brick was painted a distressed white.
The 500sf 2nd floor addition includes 2 new bedrooms for their teen children, and the 12'x30' front porch lanai with standing seam metal roof is a nod to the homeowners' love for the Islands. Each room is beautifully appointed with large windows, wood floors, white walls, white bead board ceilings, glass doors and knobs, and interior wood details reminiscent of Hawaiian plantation architecture.
The kitchen was remodeled to increase width and flow, and a new laundry / mudroom was added in the back of the existing garage. The master bath was completely remodeled. Every room is filled with books, and shelves, many made by the homeowner.
Project photography by Kmiecik Imagery.
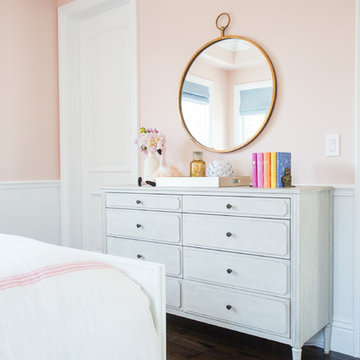
Shop the Look and See the Photo Tour here: https://www.studio-mcgee.com/studioblog/2015/9/7/coastal-prep-in-the-pacific-palisades-entry-and-formal-living-tour?rq=Pacific%20Palisades
Photos by Tessa Neustadt
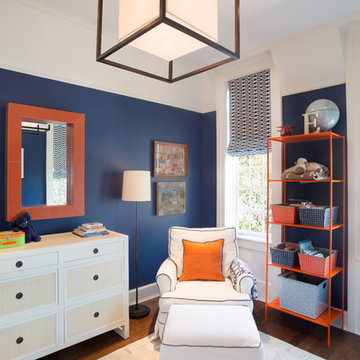
Design: Jessica Lagrange Interiors | Photo Credit: Kathleen Virginia Photography
Large transitional nursery in Chicago with blue walls and dark hardwood floors for boys.
Large transitional nursery in Chicago with blue walls and dark hardwood floors for boys.
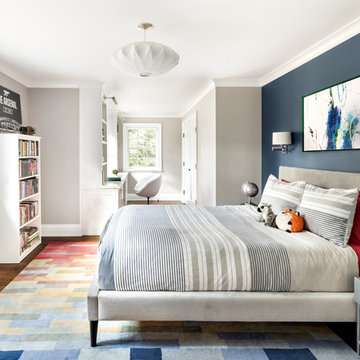
CHURCH LANE - Boy's Bedroom
Inspiration for a transitional kids' room for boys in New York with blue walls, dark hardwood floors and brown floor.
Inspiration for a transitional kids' room for boys in New York with blue walls, dark hardwood floors and brown floor.
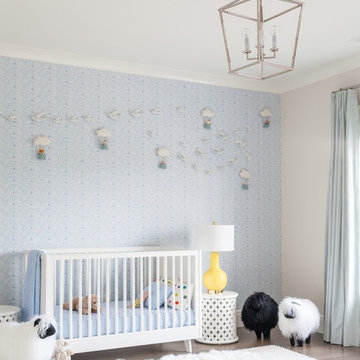
Interior Design, Custom Furniture Design, & Art Curation by Chango & Co.
Photography by Raquel Langworthy
See the project in Architectural Digest
Inspiration for an expansive transitional nursery for boys in New York with blue walls and dark hardwood floors.
Inspiration for an expansive transitional nursery for boys in New York with blue walls and dark hardwood floors.
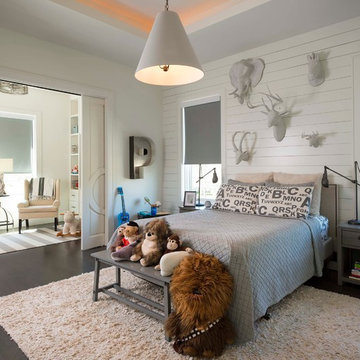
R Brandt Design
Design ideas for a large transitional kids' bedroom for kids 4-10 years old and boys in Dallas with white walls and dark hardwood floors.
Design ideas for a large transitional kids' bedroom for kids 4-10 years old and boys in Dallas with white walls and dark hardwood floors.
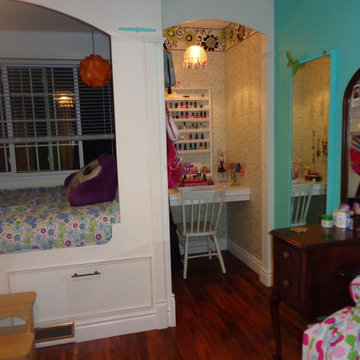
Inspiration for a mid-sized transitional kids' room for girls in Toronto with dark hardwood floors and green walls.
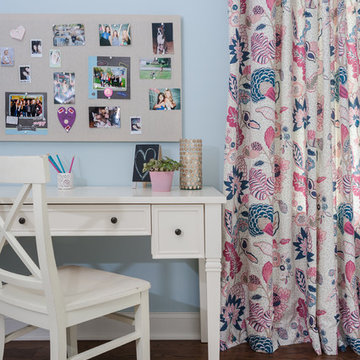
Design ideas for a mid-sized transitional kids' room for girls in New York with blue walls and dark hardwood floors.
Transitional Baby and Kids' Design Ideas
7

