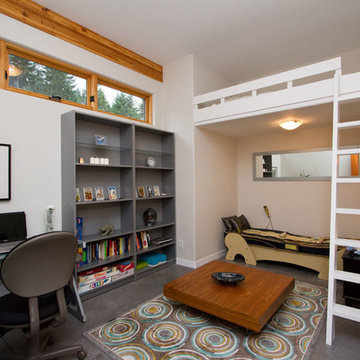Transitional Baby and Kids' Design Ideas
Refine by:
Budget
Sort by:Popular Today
1 - 20 of 40 photos
Item 1 of 3
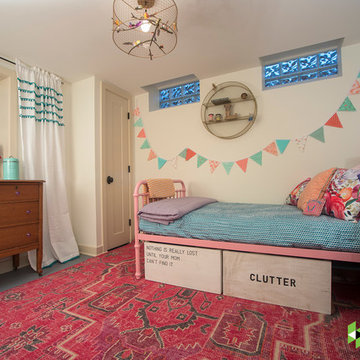
Photo: Mars Photo and Design © 2017 Houzz. This basement bedroom was created by Meadowlark Design + Build with our client's teenage daughter in mind.
Design ideas for a small transitional kids' room for girls in Detroit with beige walls, concrete floors and grey floor.
Design ideas for a small transitional kids' room for girls in Detroit with beige walls, concrete floors and grey floor.
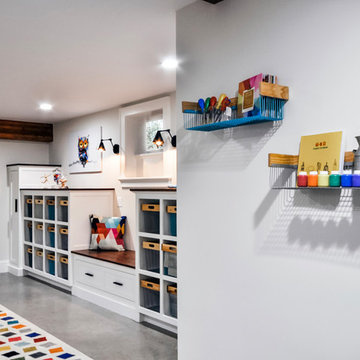
Playroom & craft room: We transformed a large suburban New Jersey basement into a farmhouse inspired, kids playroom and craft room. Kid-friendly custom millwork cube and bench storage was designed to store ample toys and books, using mixed wood and metal materials for texture. The vibrant, gender-neutral color palette stands out on the neutral walls and floor and sophisticated black accents in the art, mid-century wall sconces, and hardware. The addition of a teepee to the play area was the perfect, fun finishing touch!
This kids space is adjacent to an open-concept family-friendly media room, which mirrors the same color palette and materials with a more grown-up look. See the full project to view media room.
Photo Credits: Erin Coren, Curated Nest Interiors
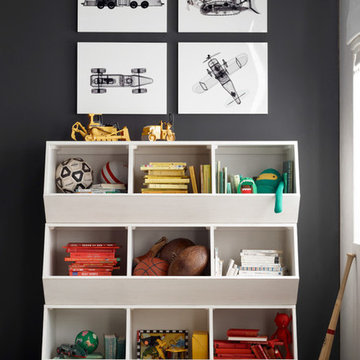
This is an example of a mid-sized transitional kids' room for boys in San Francisco with concrete floors and multi-coloured walls.
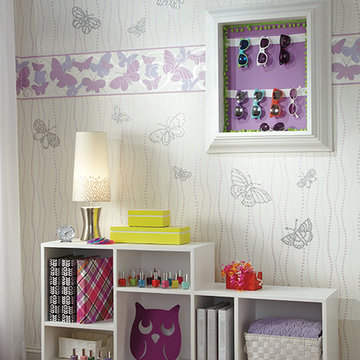
York Wall Coverings
Mid-sized transitional kids' room in Detroit with multi-coloured walls, concrete floors and grey floor for girls.
Mid-sized transitional kids' room in Detroit with multi-coloured walls, concrete floors and grey floor for girls.
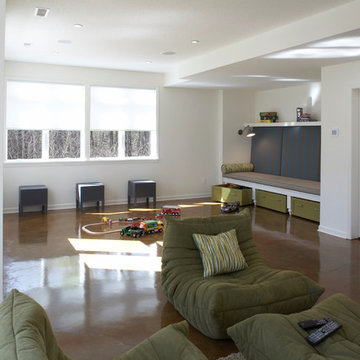
Our clients wanted to finish the walkout basement in their 10-year old home. They were looking for a family room, craft area, bathroom and a space to transform into a “guest room” for the occasional visitor. They wanted a space that could handle a crowd of young children, provide lots of storage and was bright and colorful. The result is a beautiful space featuring custom cabinets, a kitchenette, a craft room, and a large open area for play and entertainment. Cleanup is a snap with durable surfaces and movable storage, and the furniture is easy for children to rearrange. Photo by John Reed Foresman.
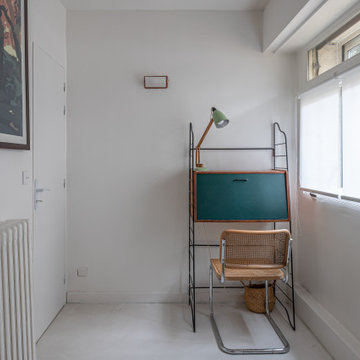
Projet livré fin novembre 2022, budget tout compris 100 000 € : un appartement de vieille dame chic avec seulement deux chambres et des prestations datées, à transformer en appartement familial de trois chambres, moderne et dans l'esprit Wabi-sabi : épuré, fonctionnel, minimaliste, avec des matières naturelles, de beaux meubles en bois anciens ou faits à la main et sur mesure dans des essences nobles, et des objets soigneusement sélectionnés eux aussi pour rappeler la nature et l'artisanat mais aussi le chic classique des ambiances méditerranéennes de l'Antiquité qu'affectionnent les nouveaux propriétaires.
La salle de bain a été réduite pour créer une cuisine ouverte sur la pièce de vie, on a donc supprimé la baignoire existante et déplacé les cloisons pour insérer une cuisine minimaliste mais très design et fonctionnelle ; de l'autre côté de la salle de bain une cloison a été repoussée pour gagner la place d'une très grande douche à l'italienne. Enfin, l'ancienne cuisine a été transformée en chambre avec dressing (à la place de l'ancien garde manger), tandis qu'une des chambres a pris des airs de suite parentale, grâce à une grande baignoire d'angle qui appelle à la relaxation.
Côté matières : du noyer pour les placards sur mesure de la cuisine qui se prolongent dans la salle à manger (avec une partie vestibule / manteaux et chaussures, une partie vaisselier, et une partie bibliothèque).
On a conservé et restauré le marbre rose existant dans la grande pièce de réception, ce qui a grandement contribué à guider les autres choix déco ; ailleurs, les moquettes et carrelages datés beiges ou bordeaux ont été enlevés et remplacés par du béton ciré blanc coco milk de chez Mercadier. Dans la salle de bain il est même monté aux murs dans la douche !
Pour réchauffer tout cela : de la laine bouclette, des tapis moelleux ou à l'esprit maison de vanaces, des fibres naturelles, du lin, de la gaze de coton, des tapisseries soixante huitardes chinées, des lampes vintage, et un esprit revendiqué "Mad men" mêlé à des vibrations douces de finca ou de maison grecque dans les Cyclades...
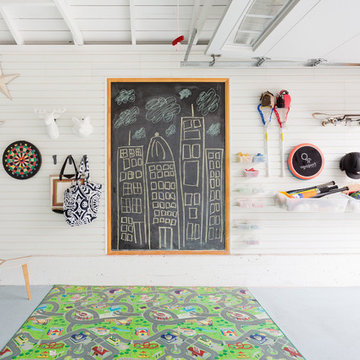
Photo of a transitional gender-neutral kids' playroom for kids 4-10 years old in Los Angeles with white walls and concrete floors.
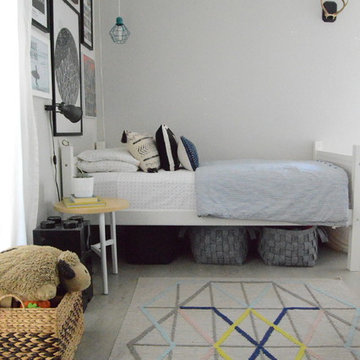
This is an example of a mid-sized transitional kids' bedroom for kids 4-10 years old and boys in Orange County with white walls and concrete floors.
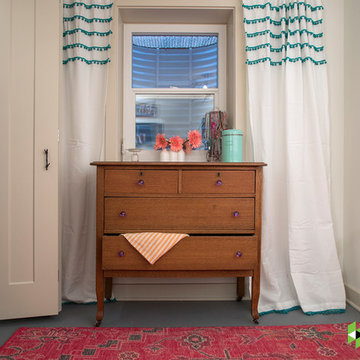
Photo: Mars Photo and Design © 2017 Houzz. Daughter's bedroom custom designed and remodeled by Meadowlark Design + Build in Ann Arbor, Michigan
Inspiration for a small transitional kids' room for girls in Detroit with concrete floors, grey floor and beige walls.
Inspiration for a small transitional kids' room for girls in Detroit with concrete floors, grey floor and beige walls.
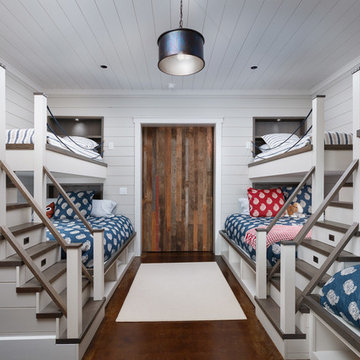
Adam Cameron Photography
Photo of a mid-sized transitional gender-neutral kids' bedroom for kids 4-10 years old in Charlotte with white walls and concrete floors.
Photo of a mid-sized transitional gender-neutral kids' bedroom for kids 4-10 years old in Charlotte with white walls and concrete floors.
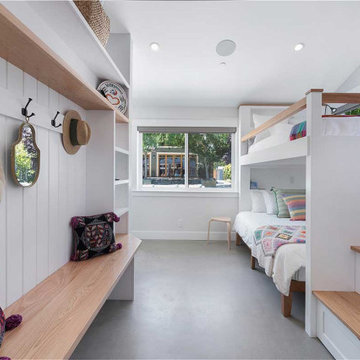
This multi-purpose bunk room includes four bunk beds and plenty of open shelving for storage. The built-in steps include storage as well.
Large transitional gender-neutral kids' room in San Francisco with white walls, concrete floors, grey floor and vaulted.
Large transitional gender-neutral kids' room in San Francisco with white walls, concrete floors, grey floor and vaulted.
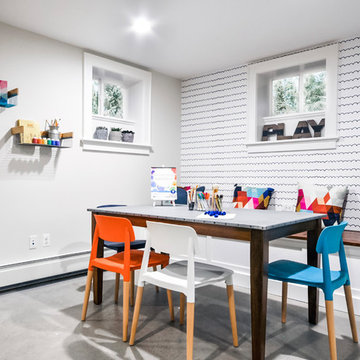
Playroom & craft room: We transformed a large suburban New Jersey basement into a farmhouse inspired, kids playroom and craft room. Kid-friendly custom zinc-top craft table was designed for ultimate durability and to withstand all types of arts and crafts.The vibrant, gender-neutral color palette in the accessories and multi-colored midcentury chairs is complimented by neutral walls and floor, as well as a subtle, hand-drawn, scalloped wallpaper.
This kids space is adjacent to an open-concept family-friendly media room, which mirrors the same color palette and materials with a more grown-up look. See the full project to view media room.
Photo Credits: Erin Coren, Curated Nest Interiors
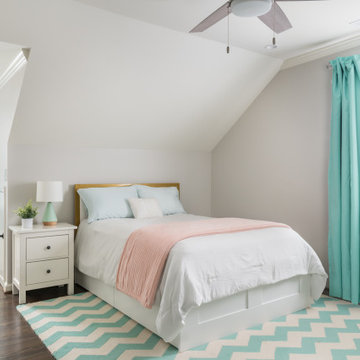
Anyone out there that loves to share a bathroom with a teen? Our clients were ready for us to help shuffle rooms around on their 2nd floor in order to accommodate a new full bathroom with a large walk in shower and double vanity. The new bathroom is very simple in style and color with a bright open feel and lots of storage.
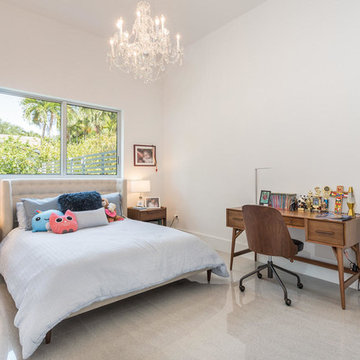
Large transitional gender-neutral kids' bedroom in Miami with white walls, concrete floors and grey floor for kids 4-10 years old.
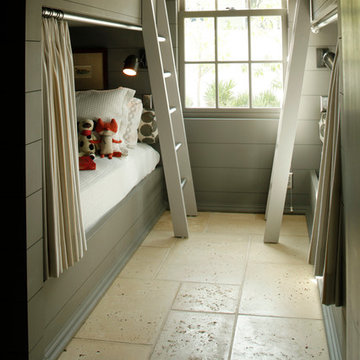
Peacock Pavers
Mid-sized transitional gender-neutral kids' bedroom in Miami with concrete floors, grey walls and beige floor for kids 4-10 years old.
Mid-sized transitional gender-neutral kids' bedroom in Miami with concrete floors, grey walls and beige floor for kids 4-10 years old.
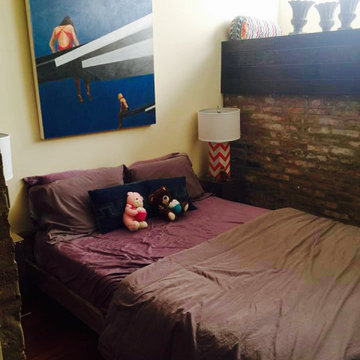
A playful kids bedroom
Photo of a small transitional kids' room in Chicago with beige walls, concrete floors, grey floor, wood and brick walls.
Photo of a small transitional kids' room in Chicago with beige walls, concrete floors, grey floor, wood and brick walls.
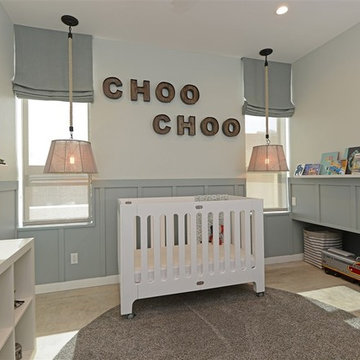
Photo of a mid-sized transitional kids' room for boys in San Diego with grey walls, beige floor and concrete floors.
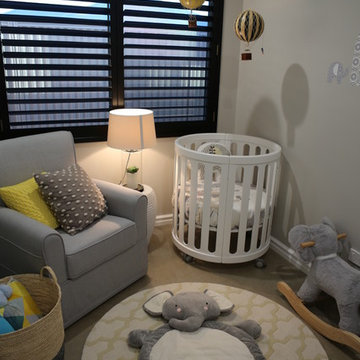
We created a cosy nursery for our clients, using an elephant theme. Grey tones continued in this room with a pop of colour in the form of yellow and blue.
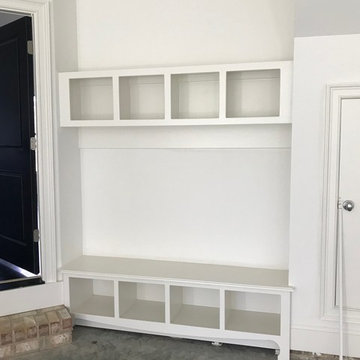
Organizing! -Luisa Duran
Design ideas for a large transitional gender-neutral kids' room in Other with white walls, concrete floors and white floor.
Design ideas for a large transitional gender-neutral kids' room in Other with white walls, concrete floors and white floor.
Transitional Baby and Kids' Design Ideas
1


