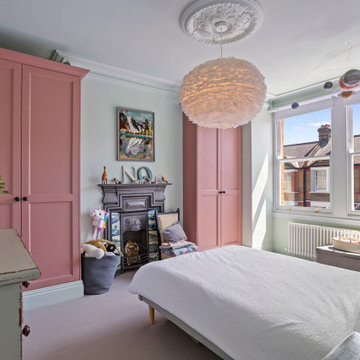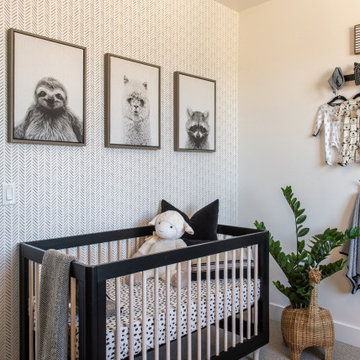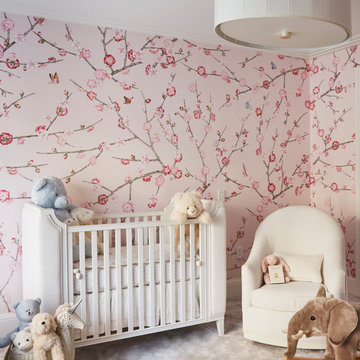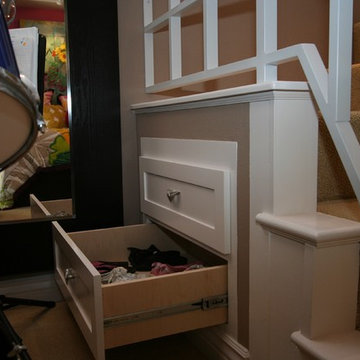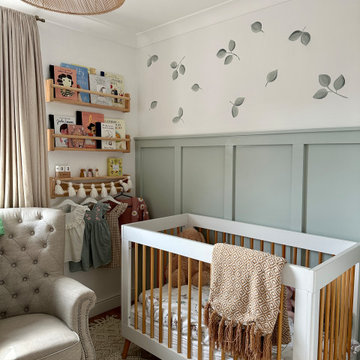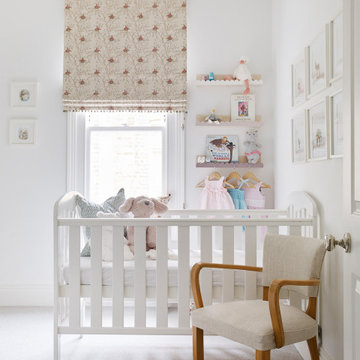Transitional Baby and Kids' Design Ideas
Refine by:
Budget
Sort by:Popular Today
1 - 20 of 4,280 photos
Item 1 of 3
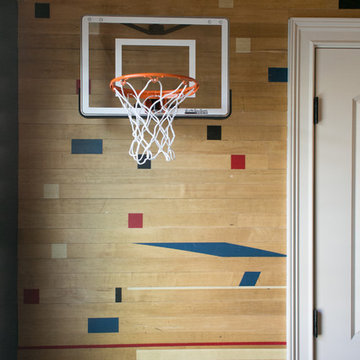
Sports themed boy's bedroom. We transmitted our clients love of hockey and sports into a great design with fun elements.
Photo Credit: Allie Mullin
Mid-sized transitional kids' bedroom in Raleigh with grey walls, carpet and grey floor for kids 4-10 years old and boys.
Mid-sized transitional kids' bedroom in Raleigh with grey walls, carpet and grey floor for kids 4-10 years old and boys.
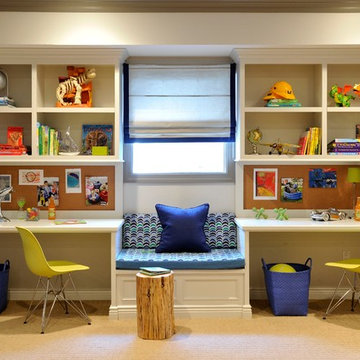
A classic, elegant master suite for the husband and wife, and a fun, sophisticated entertainment space for their family -- it was a dream project!
To turn the master suite into a luxury retreat for two young executives, we mixed rich textures with a playful, yet regal color palette of purples, grays, yellows and ivories.
For fun family gatherings, where both children and adults are encouraged to play, I envisioned a handsome billiard room and bar, inspired by the husband’s favorite pub.
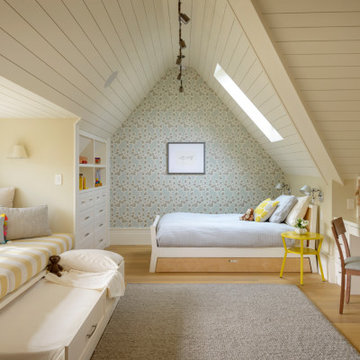
In the process of renovating this house for a multi-generational family, we restored the original Shingle Style façade with a flared lower edge that covers window bays and added a brick cladding to the lower story. On the interior, we introduced a continuous stairway that runs from the first to the fourth floors. The stairs surround a steel and glass elevator that is centered below a skylight and invites natural light down to each level. The home’s traditionally proportioned formal rooms flow naturally into more contemporary adjacent spaces that are unified through consistency of materials and trim details.
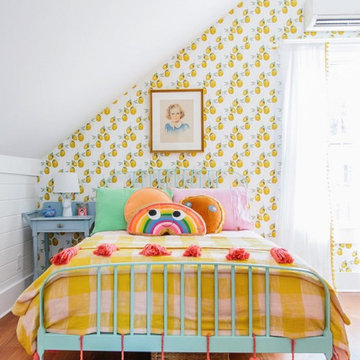
Design ideas for a transitional kids' bedroom for girls in Other with multi-coloured walls, medium hardwood floors and brown floor.
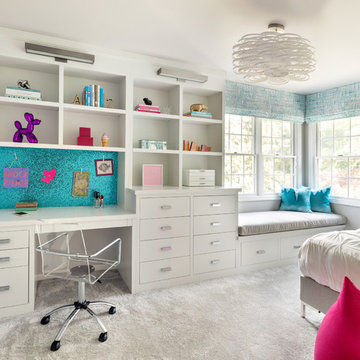
Photo Credit: Regan Wood Photography
This is an example of a transitional kids' room for girls in New York with grey walls, carpet and grey floor.
This is an example of a transitional kids' room for girls in New York with grey walls, carpet and grey floor.
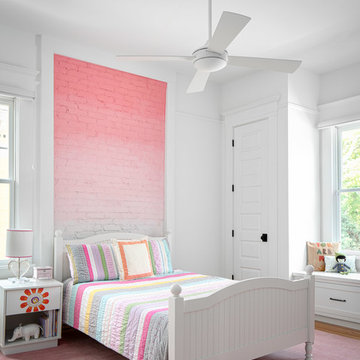
This children's room has an exposed brick wall feature with a pink ombre design, a built-in bench with storage below the window, and light wood flooring.
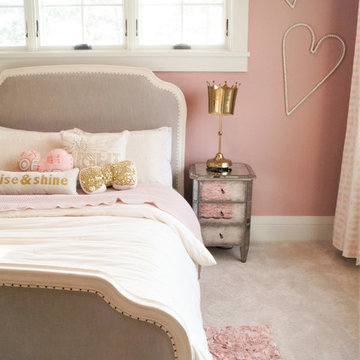
This lovely transitional home in Minnesota's lake country pairs industrial elements with softer formal touches. It uses an eclectic mix of materials and design elements to create a beautiful yet comfortable family home.
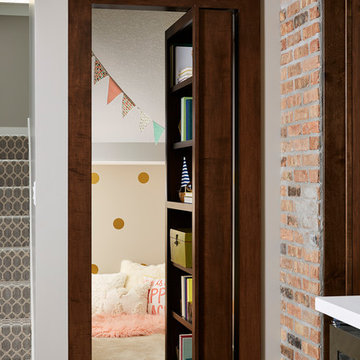
Hidden Playroom!
Photo of a large transitional kids' playroom for kids 4-10 years old and girls in Minneapolis with grey walls, vinyl floors and brown floor.
Photo of a large transitional kids' playroom for kids 4-10 years old and girls in Minneapolis with grey walls, vinyl floors and brown floor.
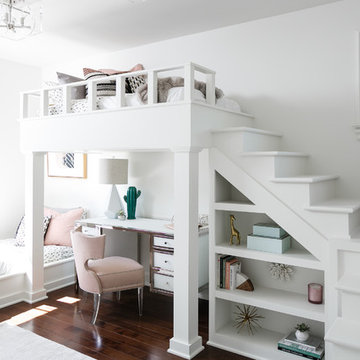
Photo of a mid-sized transitional kids' room for girls in Louisville with white walls, brown floor and dark hardwood floors.
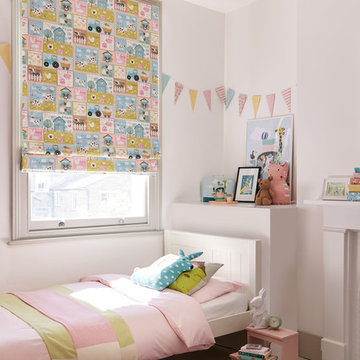
Inspiration for a transitional kids' bedroom for kids 4-10 years old and girls in Other with white walls.
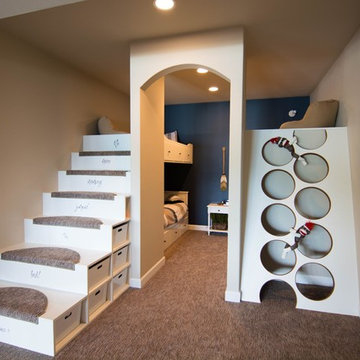
This is an example of a transitional gender-neutral kids' bedroom in Seattle with beige walls and carpet.
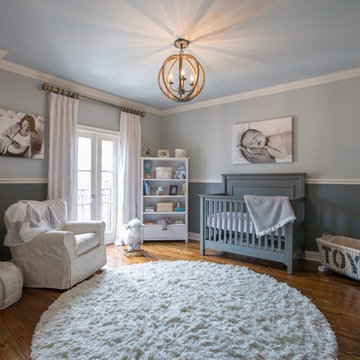
Design ideas for a transitional gender-neutral nursery in New Orleans with grey walls and medium hardwood floors.
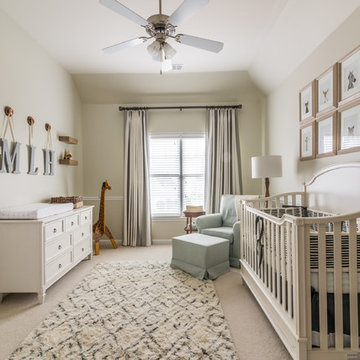
Danielle Atkinson, VSI Group
Inspiration for a transitional gender-neutral nursery in Atlanta with beige walls, carpet and beige floor.
Inspiration for a transitional gender-neutral nursery in Atlanta with beige walls, carpet and beige floor.
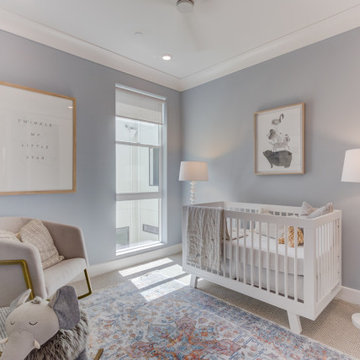
Nuevo in Santa Clara offers 41 E-States (4-story single-family homes), 114 E-Towns (3-4-story townhomes), and 176 Terraces (2-3-story townhomes) with up to 4 bedrooms and up to approximately 2,990 square feet.
Transitional Baby and Kids' Design Ideas
1


