All Toilets Transitional Bathroom Design Ideas
Refine by:
Budget
Sort by:Popular Today
101 - 120 of 93,917 photos
Item 1 of 3
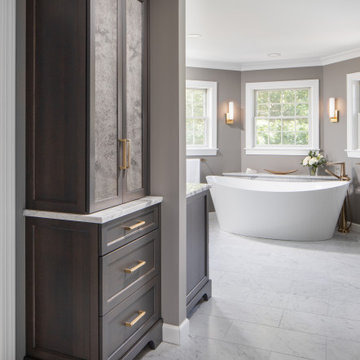
Beautiful relaxing freestanding tub surrounded by luxurious elements such as Carrera marble tile flooring and brushed gold bath filler. Custom dark wood linen storage cabinet sits across from a spacious shower (see previous photo). Our favorite feature is the custom functional ledge below the back window!
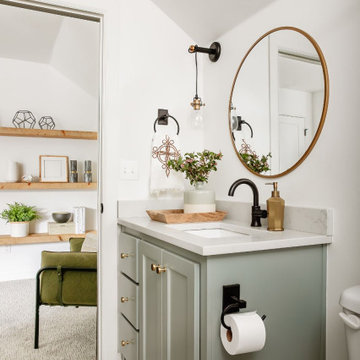
This is an example of a mid-sized transitional 3/4 bathroom in Oklahoma City with shaker cabinets, green cabinets, an alcove tub, an alcove shower, a one-piece toilet, white tile, subway tile, white walls, porcelain floors, an undermount sink, engineered quartz benchtops, black floor, a hinged shower door, white benchtops, a single vanity and a built-in vanity.
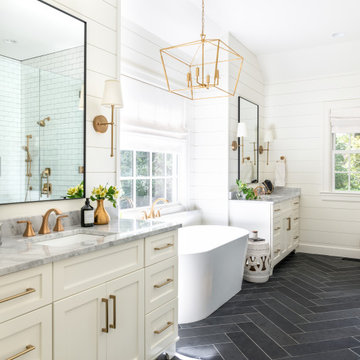
Design ideas for a large transitional master bathroom in Nashville with shaker cabinets, white cabinets, a freestanding tub, a curbless shower, a two-piece toilet, white tile, subway tile, white walls, slate floors, an undermount sink, marble benchtops, black floor, a hinged shower door, white benchtops, a niche, a single vanity, a built-in vanity, vaulted and planked wall panelling.
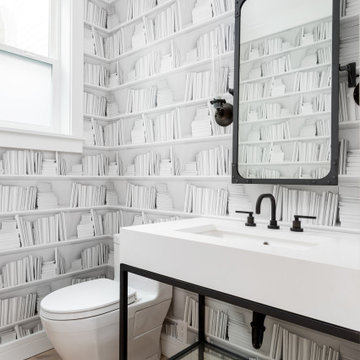
This is an example of a transitional powder room in San Francisco with open cabinets, white cabinets, a one-piece toilet, grey walls, medium hardwood floors, an undermount sink, brown floor, white benchtops, a built-in vanity and wallpaper.
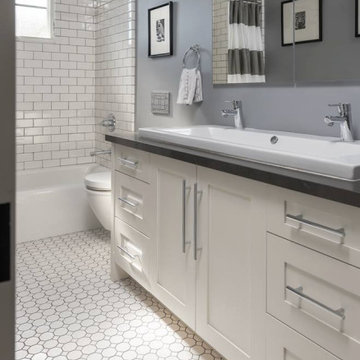
Mid-sized transitional kids bathroom in San Francisco with shaker cabinets, white cabinets, a shower/bathtub combo, a wall-mount toilet, white tile, subway tile, grey walls, ceramic floors, a trough sink, engineered quartz benchtops, white floor, a sliding shower screen, grey benchtops, a double vanity and a built-in vanity.
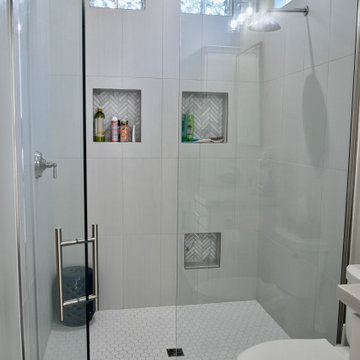
Design ideas for a mid-sized transitional kids bathroom in Phoenix with shaker cabinets, white cabinets, a curbless shower, a two-piece toilet, white tile, porcelain tile, grey walls, porcelain floors, an undermount sink, quartzite benchtops, white floor, a hinged shower door, white benchtops, a niche, a single vanity and a freestanding vanity.
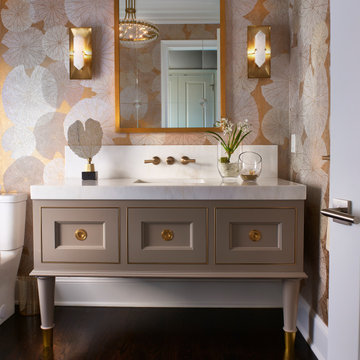
Design ideas for a transitional powder room in Philadelphia with recessed-panel cabinets, grey cabinets, a two-piece toilet, multi-coloured walls, dark hardwood floors, an undermount sink, brown floor, grey benchtops, a built-in vanity and wallpaper.
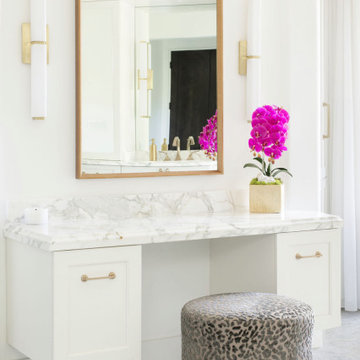
Master Bath Makeup Vanity
Inspiration for a large transitional master bathroom in Austin with shaker cabinets, white cabinets, a freestanding tub, an alcove shower, a two-piece toilet, white tile, white walls, marble floors, an undermount sink, white floor, a hinged shower door, white benchtops, a shower seat and a built-in vanity.
Inspiration for a large transitional master bathroom in Austin with shaker cabinets, white cabinets, a freestanding tub, an alcove shower, a two-piece toilet, white tile, white walls, marble floors, an undermount sink, white floor, a hinged shower door, white benchtops, a shower seat and a built-in vanity.
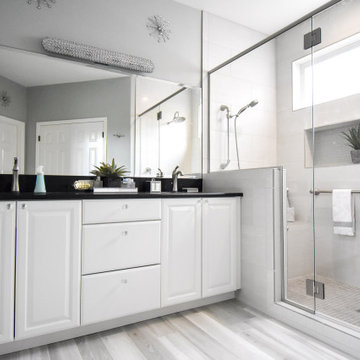
What makes a bathroom accessible depends on the needs of the person using it, which is why we offer many custom options. In this case, a difficult to enter drop-in tub and a tiny separate shower stall were replaced with a walk-in shower complete with multiple grab bars, shower seat, and an adjustable hand shower. For every challenge, we found an elegant solution, like placing the shower controls within easy reach of the seat. Along with modern updates to the rest of the bathroom, we created an inviting space that's easy and enjoyable for everyone.
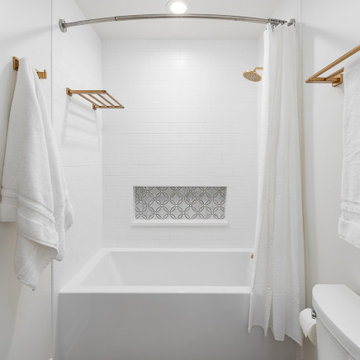
Design ideas for a small transitional 3/4 bathroom in Chicago with shaker cabinets, white cabinets, an alcove tub, a shower/bathtub combo, a one-piece toilet, white tile, porcelain tile, white walls, ceramic floors, an undermount sink, engineered quartz benchtops, brown floor, a shower curtain, multi-coloured benchtops, a niche, a single vanity and a freestanding vanity.
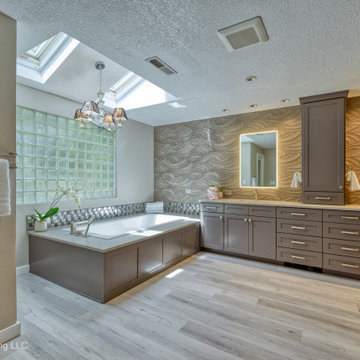
We removed the long wall of mirrors and moved the tub into the empty space at the left end of the vanity. We replaced the carpet with a beautiful and durable Luxury Vinyl Plank. We simply refaced the double vanity with a shaker style.
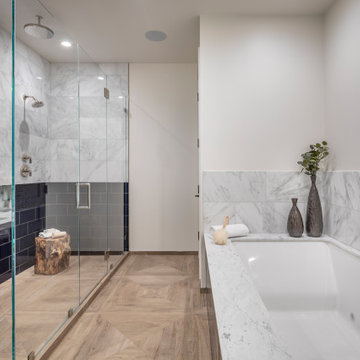
This is an example of a large transitional master bathroom in San Francisco with shaker cabinets, black cabinets, an alcove tub, a shower/bathtub combo, a one-piece toilet, multi-coloured tile, ceramic tile, wood-look tile, an undermount sink, marble benchtops, brown floor, a hinged shower door, white benchtops, a double vanity and a built-in vanity.
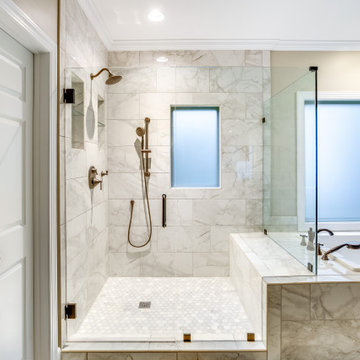
Photo of a mid-sized transitional master bathroom in Birmingham with dark wood cabinets, a drop-in tub, an alcove shower, a two-piece toilet, white tile, porcelain tile, beige walls, porcelain floors, an undermount sink, engineered quartz benchtops, grey floor, a hinged shower door, white benchtops, an enclosed toilet, a double vanity and a built-in vanity.
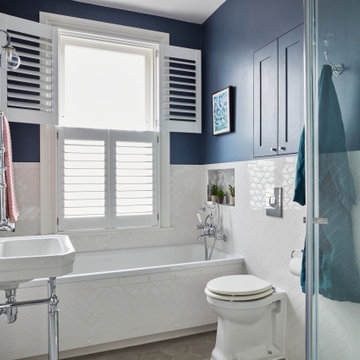
Contemporary take on a traditional family bathroom mixing classic style bathroom furniture from Burlington with encaustic cement hexagon floor tiles and a bright blue on the walls. Metro tiles laid in chevron formation on the walls and bath panel make the bathroom relevant and stylish
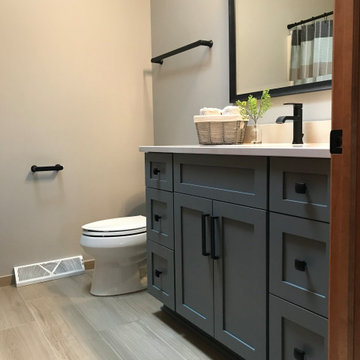
Design ideas for a mid-sized transitional kids bathroom in Milwaukee with shaker cabinets, grey cabinets, an alcove tub, an alcove shower, a two-piece toilet, blue walls, porcelain floors, an undermount sink, engineered quartz benchtops, beige floor, a shower curtain, beige benchtops, a single vanity, a built-in vanity and vaulted.

Transitional moody powder room incorporating classic pieces to achieve an elegant and timeless design.
Design ideas for a small transitional powder room in Detroit with shaker cabinets, white cabinets, a two-piece toilet, grey walls, ceramic floors, an undermount sink, quartzite benchtops, white floor, grey benchtops and a freestanding vanity.
Design ideas for a small transitional powder room in Detroit with shaker cabinets, white cabinets, a two-piece toilet, grey walls, ceramic floors, an undermount sink, quartzite benchtops, white floor, grey benchtops and a freestanding vanity.
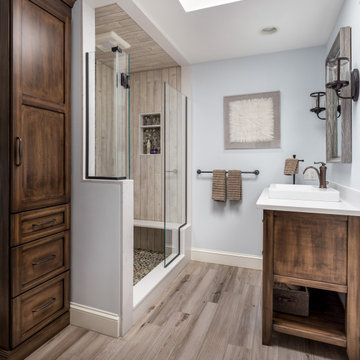
Design ideas for a mid-sized transitional master bathroom in Boston with flat-panel cabinets, a one-piece toilet, brown tile, porcelain tile, porcelain floors, a drop-in sink, engineered quartz benchtops, brown floor, a hinged shower door, white benchtops, medium wood cabinets, an alcove shower and blue walls.
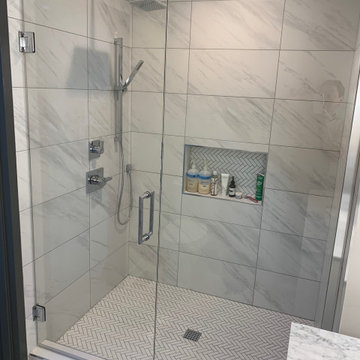
Design ideas for a small transitional master bathroom in Atlanta with shaker cabinets, white cabinets, an alcove shower, a two-piece toilet, white tile, porcelain tile, grey walls, porcelain floors, an undermount sink, marble benchtops, white floor, a hinged shower door, grey benchtops, a niche, a single vanity and a freestanding vanity.
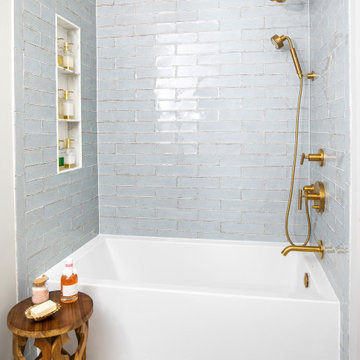
Design ideas for a mid-sized transitional kids bathroom in Dallas with shaker cabinets, white cabinets, an alcove tub, a shower/bathtub combo, a two-piece toilet, blue tile, ceramic tile, grey walls, cement tiles, an undermount sink, engineered quartz benchtops, multi-coloured floor, a shower curtain, white benchtops, a niche, a single vanity and a built-in vanity.
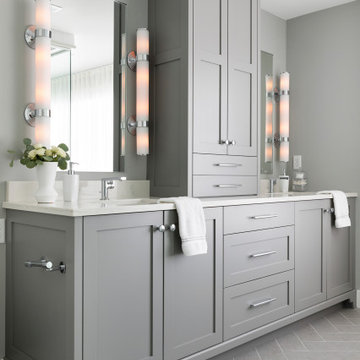
Inspiration for a large transitional master bathroom in Minneapolis with shaker cabinets, grey cabinets, a freestanding tub, an open shower, a one-piece toilet, grey walls, porcelain floors, an undermount sink, solid surface benchtops, grey floor, a hinged shower door, white benchtops, a shower seat, a double vanity and a built-in vanity.
All Toilets Transitional Bathroom Design Ideas
6

