Bold Colors Transitional Bathroom Design Ideas
Refine by:
Budget
Sort by:Popular Today
1 - 20 of 48 photos
Item 1 of 3
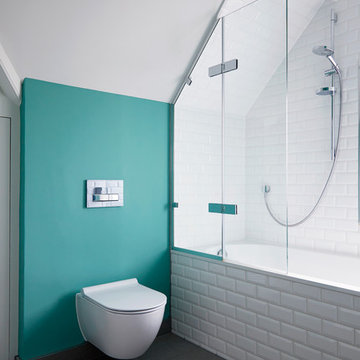
Inspiration for a transitional bathroom in Surrey with a drop-in tub, a shower/bathtub combo, a wall-mount toilet, white tile, subway tile, green walls and grey floor.
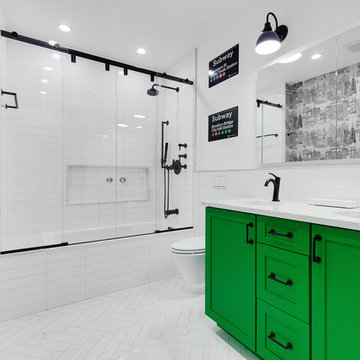
Photo of a transitional 3/4 bathroom in New York with shaker cabinets, green cabinets, an alcove tub, a shower/bathtub combo, a wall-mount toilet, white tile, subway tile, white walls, an undermount sink, white floor, a sliding shower screen and white benchtops.
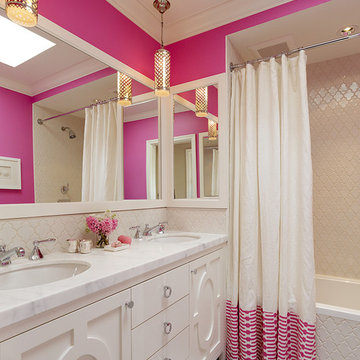
Design ideas for a transitional kids bathroom in San Francisco with an undermount sink, a drop-in tub, a shower/bathtub combo, beige tile, pink walls and white cabinets.
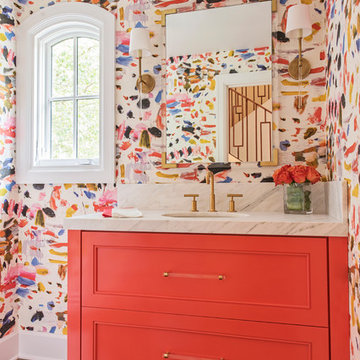
Wow! Pop of modern art in this traditional home! Coral color lacquered sink vanity compliments the home's original Sherle Wagner gilded greek key sink. What a treasure to be able to reuse this treasure of a sink! Lucite and gold play a supporting role to this amazing wallpaper! Powder Room favorite! Photographer Misha Hettie. Wallpaper is 'Arty' from Pierre Frey. Find details and sources for this bath in this feature story linked here: https://www.houzz.com/ideabooks/90312718/list/colorful-confetti-wallpaper-makes-for-a-cheerful-powder-room
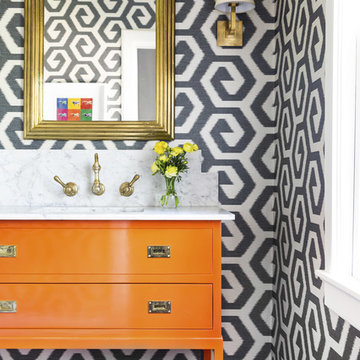
Photo of a transitional powder room in Houston with furniture-like cabinets, orange cabinets, multi-coloured walls, dark hardwood floors, an undermount sink, brown floor and white benchtops.
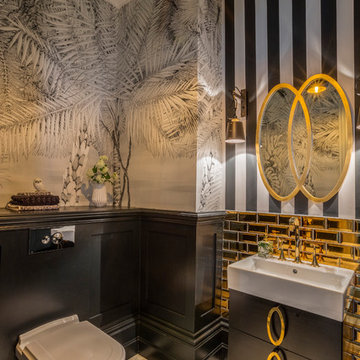
Designed by: Tonya Douglas of Little Design House.
Photography: Daragh Muldowney of Dúlra Photography
Photo of a transitional bathroom in Dublin with a wall-mount toilet, multi-coloured walls and a vessel sink.
Photo of a transitional bathroom in Dublin with a wall-mount toilet, multi-coloured walls and a vessel sink.
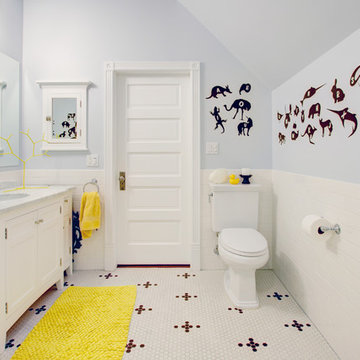
http://www.whistlephotography.com/
This is an example of a mid-sized transitional kids bathroom in San Francisco with subway tile, recessed-panel cabinets, white cabinets, a two-piece toilet, white tile, grey walls, an undermount sink, marble benchtops, mosaic tile floors, white floor and grey benchtops.
This is an example of a mid-sized transitional kids bathroom in San Francisco with subway tile, recessed-panel cabinets, white cabinets, a two-piece toilet, white tile, grey walls, an undermount sink, marble benchtops, mosaic tile floors, white floor and grey benchtops.
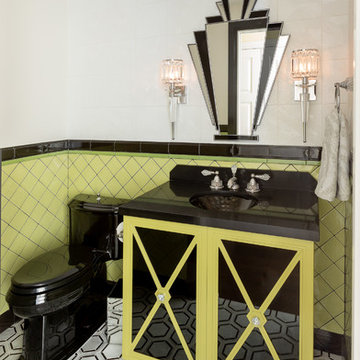
Inspiration for a small transitional powder room in Vancouver with glass-front cabinets, green cabinets, green tile, black tile, multi-coloured tile, ceramic tile, white walls, engineered quartz benchtops, multi-coloured floor, black benchtops and an integrated sink.
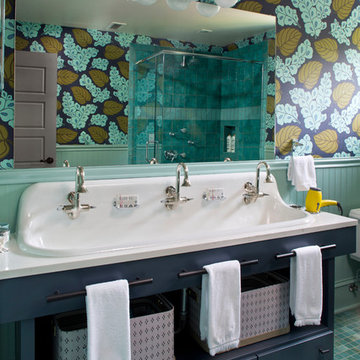
This kid's bathroom only needed a few changes, as the clients (and we) already loved the existing wallpaper. We switched out the light fixture to be more current and added the under sink storage to fill the space more intentionally and give the kids more room for storage.
Photo by Emily Minton Redfield
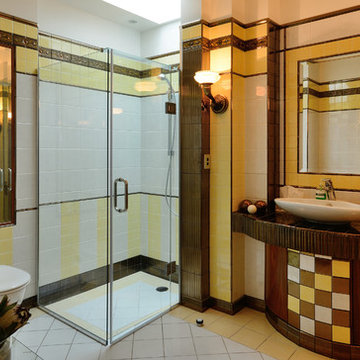
Mid-sized transitional 3/4 bathroom in Auckland with a corner shower, a one-piece toilet, white tile, yellow tile, yellow walls, a vessel sink and a hinged shower door.
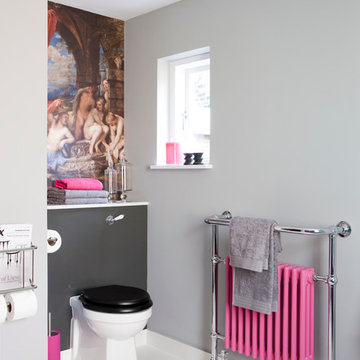
A mural of a Titian painting and a hot pink radiator adds an exotic note to this Victorian bathroom
Design ideas for a transitional bathroom in Other with a one-piece toilet, grey walls and ceramic floors.
Design ideas for a transitional bathroom in Other with a one-piece toilet, grey walls and ceramic floors.
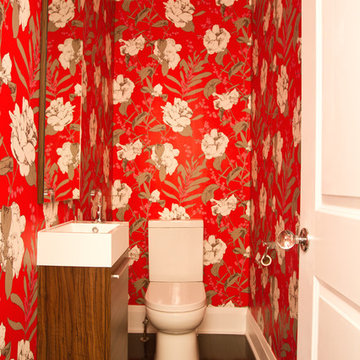
Bright and bold wallpaper was just the thing for this tiny and narrow powder room.
This is an example of a small transitional powder room in Toronto with flat-panel cabinets, dark wood cabinets, red walls, dark hardwood floors and a wall-mount sink.
This is an example of a small transitional powder room in Toronto with flat-panel cabinets, dark wood cabinets, red walls, dark hardwood floors and a wall-mount sink.
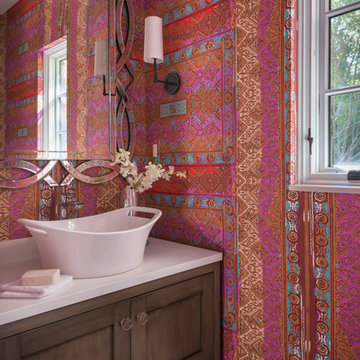
Colorful Powder Room Interior Design by Vani Sayeed studios
Photography by Nat Rea
Transitional powder room in Boston with recessed-panel cabinets, dark wood cabinets, a vessel sink and white benchtops.
Transitional powder room in Boston with recessed-panel cabinets, dark wood cabinets, a vessel sink and white benchtops.
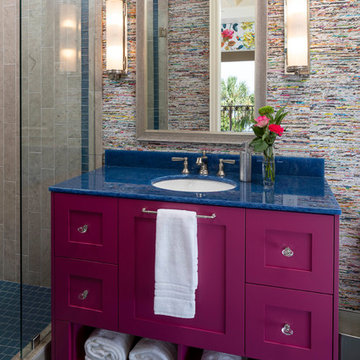
This is an example of a transitional 3/4 bathroom in Minneapolis with shaker cabinets, an alcove shower, beige tile, multi-coloured walls, an undermount sink, blue floor and blue benchtops.
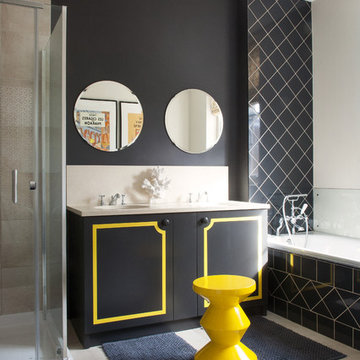
This is an example of a mid-sized transitional bathroom in London with flat-panel cabinets, a drop-in tub, grey floor, black cabinets, black walls and a hinged shower door.
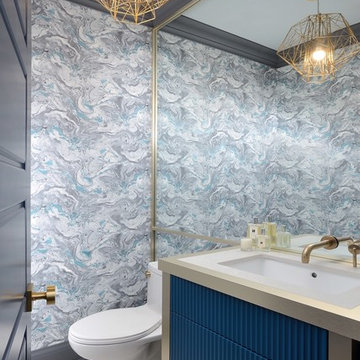
Larry Arnal Photography
Transitional powder room in Toronto with furniture-like cabinets, blue cabinets, a one-piece toilet, multi-coloured walls, an undermount sink, multi-coloured floor and multi-coloured benchtops.
Transitional powder room in Toronto with furniture-like cabinets, blue cabinets, a one-piece toilet, multi-coloured walls, an undermount sink, multi-coloured floor and multi-coloured benchtops.
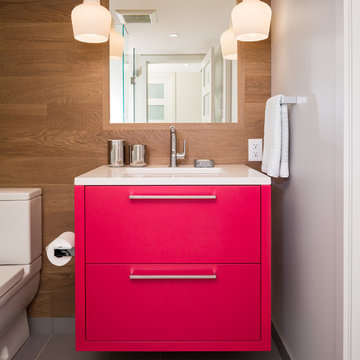
After living in their 1,300 square foot condo for about twenty years it was a time for something new. Rather than moving into a cookie-cutter development, these clients chose to embrace their love of colour and location and opted for a complete renovation instead. An expanded “welcome home” entry and more roomy closet space were starting points to rework the plan for modern living. The kitchen now opens onto the living and dining room and hits of saturated colour bring every room to life. Oak floors, hickory and lacquered millwork provide a warm backdrop for new and refurbished mid-century modern classics. Solid copper pulls from Sweden, owl wallpaper from England and a custom wool and silk rug from Nepal make the client’s own Venetian chandelier feel internationally at home.
Photo: Lucas Finlay
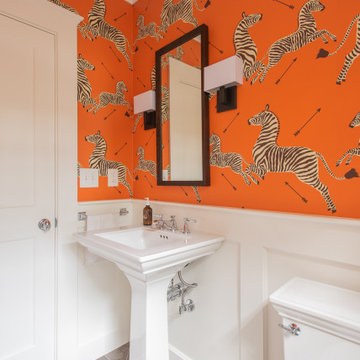
Design ideas for a small transitional powder room in Boston with a two-piece toilet, orange walls, a pedestal sink and grey floor.
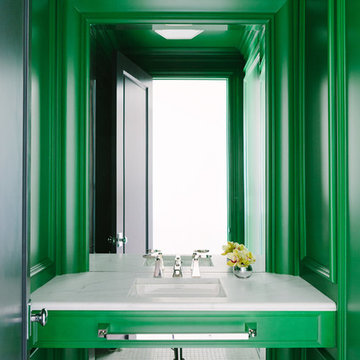
Photo Credit:
Aimée Mazzenga
Inspiration for a mid-sized transitional powder room in Chicago with green cabinets, green walls, an undermount sink, marble benchtops, white floor and white benchtops.
Inspiration for a mid-sized transitional powder room in Chicago with green cabinets, green walls, an undermount sink, marble benchtops, white floor and white benchtops.
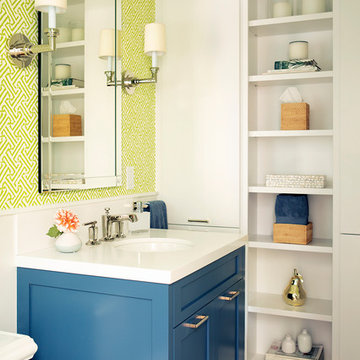
This is an example of a transitional powder room in San Francisco with shaker cabinets, blue cabinets, green walls, dark hardwood floors, an undermount sink, brown floor and white benchtops.
Bold Colors Transitional Bathroom Design Ideas
1

