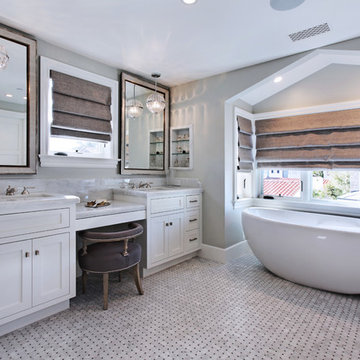Transitional Bathroom Design Ideas
Refine by:
Budget
Sort by:Popular Today
1 - 20 of 29 photos
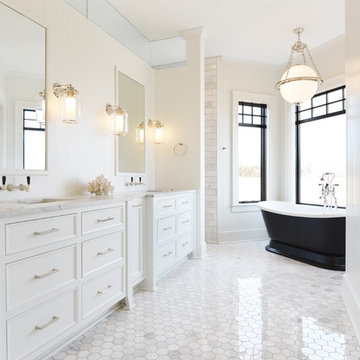
Design ideas for a transitional bathroom in Milwaukee with white cabinets, a freestanding tub, white tile, white walls, an undermount sink and white floor.

Tom Zikas Photography - www.tomzikas.com
Photo of a transitional bathroom in Other with a vessel sink and slate.
Photo of a transitional bathroom in Other with a vessel sink and slate.
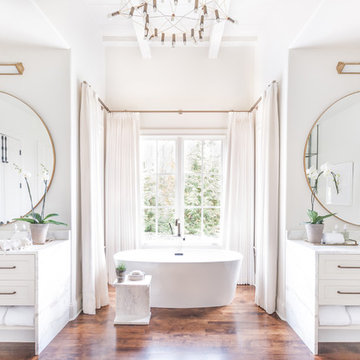
@suzythompsonphotography
Design ideas for a transitional master bathroom in Nashville with shaker cabinets, white cabinets, a freestanding tub, white walls, dark hardwood floors, an undermount sink, brown floor and white benchtops.
Design ideas for a transitional master bathroom in Nashville with shaker cabinets, white cabinets, a freestanding tub, white walls, dark hardwood floors, an undermount sink, brown floor and white benchtops.
Find the right local pro for your project
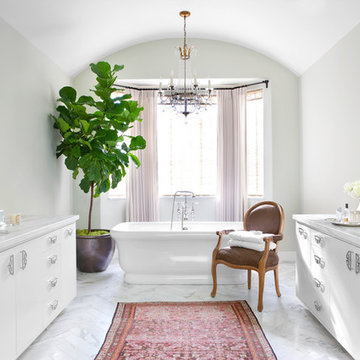
Inspiration for a transitional bathroom in Los Angeles with an undermount sink, flat-panel cabinets, white cabinets, marble benchtops, a freestanding tub, marble floors and grey walls.
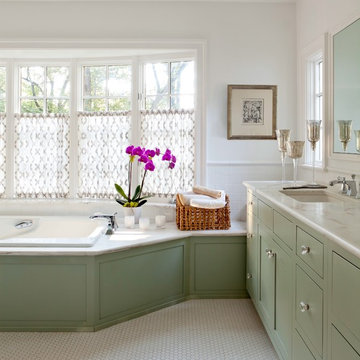
Inspiration for a transitional bathroom in DC Metro with flat-panel cabinets, green cabinets, a drop-in tub, white walls, mosaic tile floors and an undermount sink.
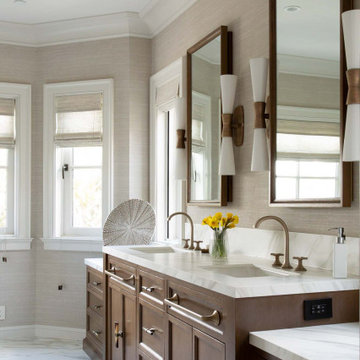
Transitional bathroom in San Francisco with recessed-panel cabinets, dark wood cabinets, grey walls, an undermount sink, white floor and white benchtops.
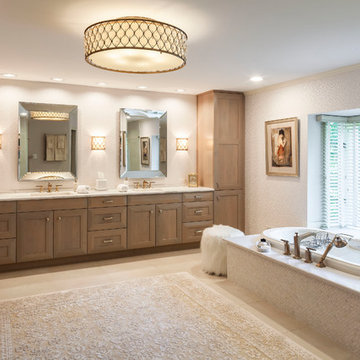
Award of Excellence
Bathroom/Remodel over $100,000-$200,000
Owings Home Services
Project: Luxurious Master Bath
Pikesville, MD
Inspiration for a transitional bathroom in Baltimore with shaker cabinets, medium wood cabinets, a drop-in tub, beige walls, an undermount sink, beige floor and white benchtops.
Inspiration for a transitional bathroom in Baltimore with shaker cabinets, medium wood cabinets, a drop-in tub, beige walls, an undermount sink, beige floor and white benchtops.
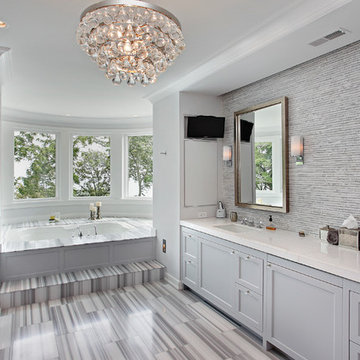
Photo of a transitional bathroom in Chicago with matchstick tile, grey cabinets and gray tile.
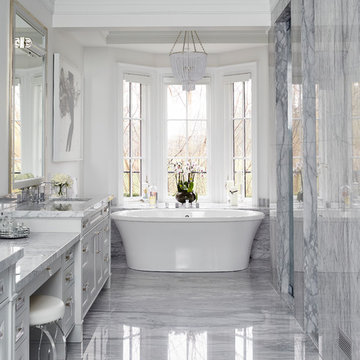
Michael Graydon
Photo of a transitional master bathroom in Toronto with grey cabinets, a freestanding tub, gray tile, marble, white walls, marble floors, an undermount sink, marble benchtops, grey floor and grey benchtops.
Photo of a transitional master bathroom in Toronto with grey cabinets, a freestanding tub, gray tile, marble, white walls, marble floors, an undermount sink, marble benchtops, grey floor and grey benchtops.
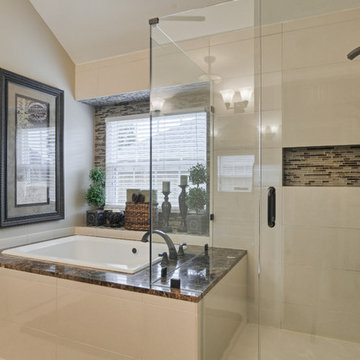
Mr. and Mrs. Hinojos wanted to enlarge their shower and still have a tub. Space was tight, so we used a deep tub with a small footprint. The deck of the tub continues into the shower to create a bench. I used the same marble for the vanity countertop as the tub deck. The linear mosaic tile I used in the two wall recesses: the bay window and the niche in the shower.
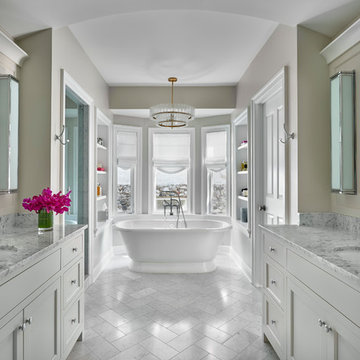
Toni Soluri
Photo of a transitional bathroom in Chicago with shaker cabinets, white cabinets, a freestanding tub, beige walls, an undermount sink and white floor.
Photo of a transitional bathroom in Chicago with shaker cabinets, white cabinets, a freestanding tub, beige walls, an undermount sink and white floor.
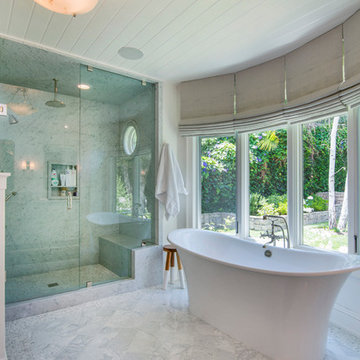
This is an example of a large transitional master bathroom in Los Angeles with a freestanding tub, white tile, white walls, a corner shower, stone slab, marble floors and a shower seat.
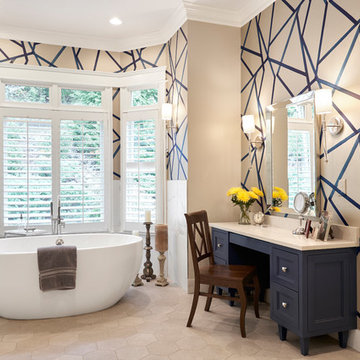
Design ideas for an expansive transitional master bathroom in Nashville with blue cabinets, a freestanding tub, multi-coloured walls, ceramic floors, quartzite benchtops, beige floor, beige benchtops and recessed-panel cabinets.
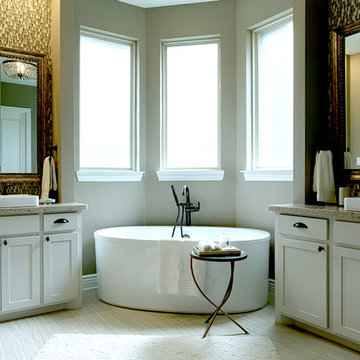
Bathroom designed by Ashton Woods Homes
Photo by Fernando De Los Santos
Photo of a large transitional master bathroom in Dallas with shaker cabinets, white cabinets, a freestanding tub, beige tile, brown tile, grey walls, mosaic tile, porcelain floors, a vessel sink, engineered quartz benchtops and white floor.
Photo of a large transitional master bathroom in Dallas with shaker cabinets, white cabinets, a freestanding tub, beige tile, brown tile, grey walls, mosaic tile, porcelain floors, a vessel sink, engineered quartz benchtops and white floor.
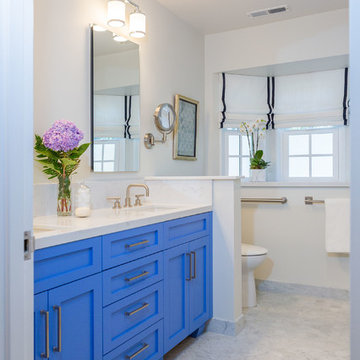
2019 Nari Meta Gold Award Winner
Nadine Priestley Photography
Design ideas for a transitional bathroom in San Francisco with shaker cabinets, blue cabinets, white walls, marble floors, an undermount sink, engineered quartz benchtops, white floor and white benchtops.
Design ideas for a transitional bathroom in San Francisco with shaker cabinets, blue cabinets, white walls, marble floors, an undermount sink, engineered quartz benchtops, white floor and white benchtops.
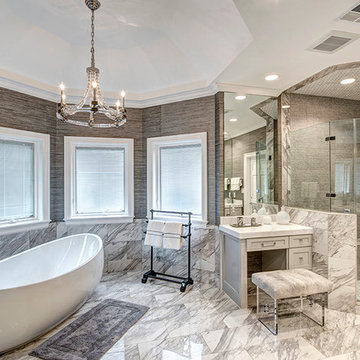
Wade Lindsey
Mid-sized transitional master bathroom in Houston with shaker cabinets, grey cabinets, a freestanding tub, gray tile, grey walls, marble benchtops, a corner shower and a hinged shower door.
Mid-sized transitional master bathroom in Houston with shaker cabinets, grey cabinets, a freestanding tub, gray tile, grey walls, marble benchtops, a corner shower and a hinged shower door.
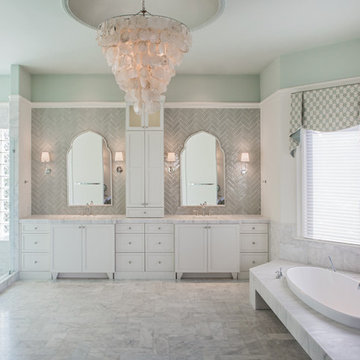
Inspiration for a transitional bathroom in Miami with recessed-panel cabinets, white cabinets, a drop-in tub, gray tile and green walls.
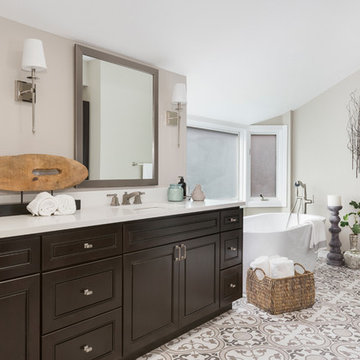
Denver Image Photography
Photo of a mid-sized transitional master bathroom in Denver with raised-panel cabinets, dark wood cabinets, a freestanding tub, grey walls, an undermount sink, engineered quartz benchtops, grey floor, white benchtops and cement tiles.
Photo of a mid-sized transitional master bathroom in Denver with raised-panel cabinets, dark wood cabinets, a freestanding tub, grey walls, an undermount sink, engineered quartz benchtops, grey floor, white benchtops and cement tiles.
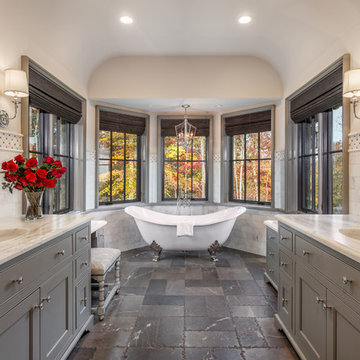
Perched on a knoll atop a lakeside peninsula, this transitional home combines English manor-inspired details with more contemporary design elements. The exterior is constructed from Doggett Mountain stone, tumbled brick and wavy edge siding topped with a slate roof. The front porch with limestone surround leads to quietly luxurious interiors featuring plaster walls and white oak floors, and highlighted by limestone accents and hand-wrought iron lighting.
Transitional Bathroom Design Ideas
1


