Transitional Bathroom Design Ideas with a Corner Shower
Refine by:
Budget
Sort by:Popular Today
1 - 20 of 31,509 photos
Item 1 of 3
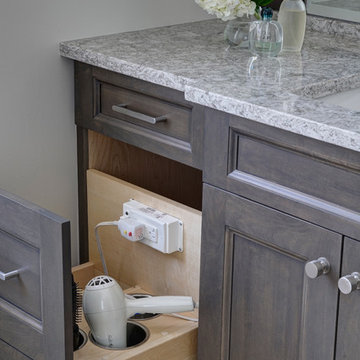
Hiding hair dryer and brushes in this grooming pull out cabinet with electrical on the inside to keep cords nice and neat!
Design ideas for a mid-sized transitional master bathroom in Chicago with shaker cabinets, dark wood cabinets, a freestanding tub, a corner shower, a two-piece toilet, gray tile, porcelain tile, grey walls, porcelain floors, an undermount sink and engineered quartz benchtops.
Design ideas for a mid-sized transitional master bathroom in Chicago with shaker cabinets, dark wood cabinets, a freestanding tub, a corner shower, a two-piece toilet, gray tile, porcelain tile, grey walls, porcelain floors, an undermount sink and engineered quartz benchtops.
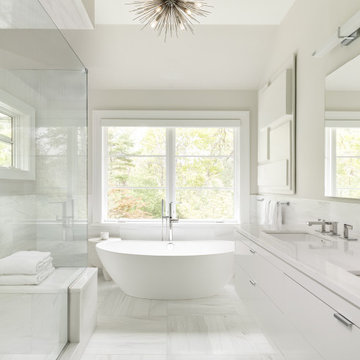
Design ideas for a large transitional master bathroom in New York with flat-panel cabinets, white cabinets, a freestanding tub, a corner shower, white tile, porcelain tile, grey walls, porcelain floors, an undermount sink, white floor, a hinged shower door, white benchtops, a shower seat, a double vanity and a floating vanity.

Inspiration for a transitional bathroom in Other with shaker cabinets, medium wood cabinets, a corner shower, gray tile, grey walls, an undermount sink, grey floor, a hinged shower door, white benchtops, a double vanity and a built-in vanity.
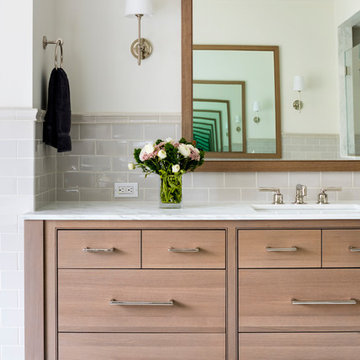
This master bath was expanded and transformed into a light, spa-like sanctuary for its owners. Vanity, mirror frame and wall cabinets: Studio Dearborn. Faucet and hardware: Waterworks. Drawer pulls: Emtek. Marble: Calcatta gold. Window shades: horizonshades.com. Photography, Adam Kane Macchia.

This is an example of a mid-sized transitional master bathroom in Chicago with recessed-panel cabinets, white cabinets, a freestanding tub, a corner shower, a one-piece toilet, gray tile, marble, grey walls, marble floors, an undermount sink, marble benchtops, grey floor, a hinged shower door, grey benchtops, a niche, a double vanity, a built-in vanity and decorative wall panelling.

This is an example of a large transitional master bathroom in Chicago with flat-panel cabinets, medium wood cabinets, a corner shower, white tile, marble, white walls, marble floors, a drop-in sink, engineered quartz benchtops, white floor, a hinged shower door, white benchtops, a shower seat, a double vanity and a built-in vanity.
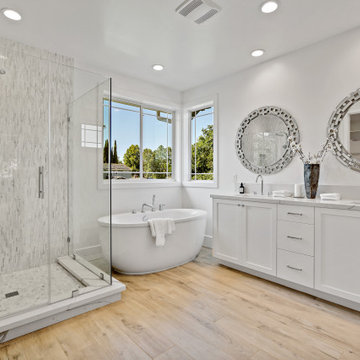
Photo of a transitional bathroom in San Francisco with shaker cabinets, white cabinets, a freestanding tub, a corner shower, white tile, matchstick tile, white walls, light hardwood floors, an undermount sink, beige floor, a hinged shower door, white benchtops, a double vanity and a built-in vanity.
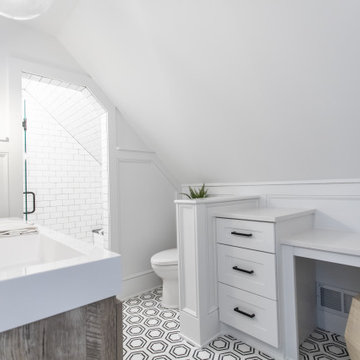
Master bath room renovation. Added master suite in attic space.
Large transitional master bathroom in Minneapolis with flat-panel cabinets, light wood cabinets, a corner shower, a two-piece toilet, white tile, ceramic tile, white walls, marble floors, a wall-mount sink, tile benchtops, black floor, a hinged shower door, white benchtops, a shower seat, a double vanity, a floating vanity and decorative wall panelling.
Large transitional master bathroom in Minneapolis with flat-panel cabinets, light wood cabinets, a corner shower, a two-piece toilet, white tile, ceramic tile, white walls, marble floors, a wall-mount sink, tile benchtops, black floor, a hinged shower door, white benchtops, a shower seat, a double vanity, a floating vanity and decorative wall panelling.
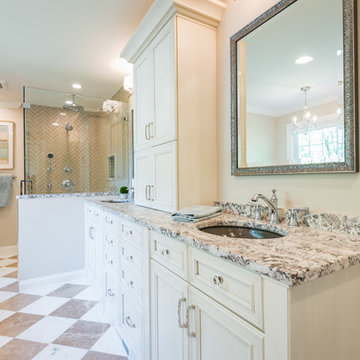
Inspiration for an expansive transitional master bathroom in Chicago with recessed-panel cabinets, beige cabinets, a freestanding tub, a corner shower, a one-piece toilet, black and white tile, marble, beige walls, marble floors, an undermount sink, quartzite benchtops, white floor and a hinged shower door.
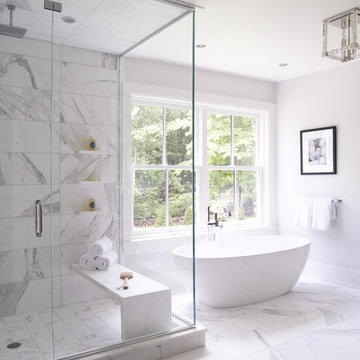
Design ideas for an expansive transitional master bathroom in New York with shaker cabinets, dark wood cabinets, a freestanding tub, a corner shower, gray tile, white tile, marble, white walls, marble floors, an undermount sink, marble benchtops, white floor and a hinged shower door.
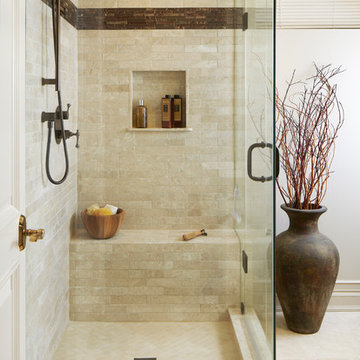
kwestimages.com
Inspiration for a transitional bathroom in Toronto with a corner shower, beige tile, a niche and a shower seat.
Inspiration for a transitional bathroom in Toronto with a corner shower, beige tile, a niche and a shower seat.

Design ideas for a large transitional master bathroom in Atlanta with shaker cabinets, white cabinets, a freestanding tub, a corner shower, a wall-mount toilet, white tile, ceramic tile, beige walls, ceramic floors, a drop-in sink, engineered quartz benchtops, beige floor, a hinged shower door, white benchtops, a niche, a double vanity, a built-in vanity and exposed beam.

This tired 1990's home was not working for this young family. They wanted an elegant, classic look packed full of function!
Mid-sized transitional master bathroom in Dallas with recessed-panel cabinets, white cabinets, a freestanding tub, a corner shower, a one-piece toilet, beige tile, stone slab, beige walls, porcelain floors, an undermount sink, quartzite benchtops, beige floor, a hinged shower door, beige benchtops, an enclosed toilet, a double vanity and a built-in vanity.
Mid-sized transitional master bathroom in Dallas with recessed-panel cabinets, white cabinets, a freestanding tub, a corner shower, a one-piece toilet, beige tile, stone slab, beige walls, porcelain floors, an undermount sink, quartzite benchtops, beige floor, a hinged shower door, beige benchtops, an enclosed toilet, a double vanity and a built-in vanity.

An elegant bathroom with bespoke cabinet, back-lit quartzite stone counter, white & gold koi wallpaper.
Inspiration for a large transitional bathroom in Other with beaded inset cabinets, medium wood cabinets, a corner shower, a one-piece toilet, stone slab, light hardwood floors, a drop-in sink, quartzite benchtops, a hinged shower door, white benchtops, a single vanity, a built-in vanity and wallpaper.
Inspiration for a large transitional bathroom in Other with beaded inset cabinets, medium wood cabinets, a corner shower, a one-piece toilet, stone slab, light hardwood floors, a drop-in sink, quartzite benchtops, a hinged shower door, white benchtops, a single vanity, a built-in vanity and wallpaper.

This house has great bones and just needed some current updates. We started by renovating all four bathrooms and the main staircase. All lighting was updated to be clean and bright. We then layered in new furnishings for the dining room, living room, family room and entry, increasing the functionality and aesthetics of each of these areas. Spaces that were previously avoided and unused now have meaning and excitement so that the clients eagerly use them both casually every day as well as for entertaining.

This remodeled bathroom is full a hall bathroom and the homeowner desired a more dramatic space. The navy walls and floor to ceiling blush velvet shower curtain create drama! We used a traditional walnut raised panel vanity with a marble countertop and drop in sink. The modern lamp and round mirror add interest and whimsy!
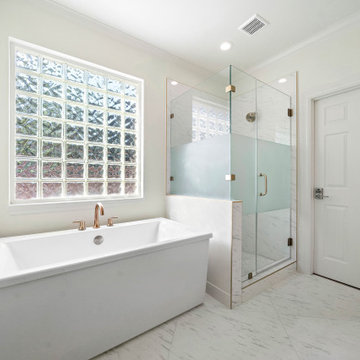
We updated this home with a contemporary bathroom featuring a modern rectangular bathtub and a large shower complete with marble herringbone tile.
Design ideas for a mid-sized transitional master bathroom in Houston with a freestanding tub, a corner shower, white walls, white floor, a hinged shower door, porcelain tile and porcelain floors.
Design ideas for a mid-sized transitional master bathroom in Houston with a freestanding tub, a corner shower, white walls, white floor, a hinged shower door, porcelain tile and porcelain floors.

Spa Open Feel Masterbath Remodel. Englarged Shower are and used Marble accents and Inlays of tile throughout. Soaking Vessel Tub with some Luxury details. Customized Closets for His and Hers and made great use of space.
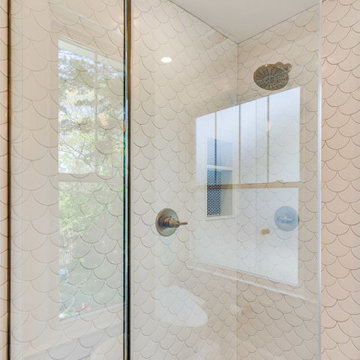
Designed by Marc Jean-Michel of Reico Kitchen & Bath in Bethesda MD, this converted bedroom remodeled as transitional style inspired primary bathroom features Ultracraft Cabinetry in the Piper door style with Raw Cotton finish. The bathroom vanity are MSI Q Quartz in the color Shell White.
The bathroom also features products not supplied by Reico but considered during the design process. The products include Loft Lilac 3/4” Penny Round Glass Tile, Pergola Wood White 12.5” Hexagon Matte Porcelain Tile and Highwater Blanco Fishscale Matte 2x5 Ceramic Tile from Tile Bar; Kohler sinks and medicine cabinets; Delta plumbing fixtures and cabinet hardware in Champagne Bronze; and a Duchess Acrylic Double Slipper Clawfoot Tub painted Plum Luck from Restoria Bathtub.
“Our new primary bathroom is a dream come true. Marc at Reico was a huge help in laying out the vanities, as the design is a unique corner shape. He used his immense knowledge to help space the drawers and cabinets and helped me visualize the final product throughout the design phase,” said the client. “We brought our tile samples to our appointment and took time to evaluate all potential finishes before making selections. Marc was a huge help through the entire process. Our bathroom is a perfect retreat and we love it. Big thanks to Reico!”
Photos courtesy of BTW Images LLC.

A dated pool house bath at a historic Winter Park home had a remodel to add charm and warmth that it desperately needed.
Inspiration for a mid-sized transitional bathroom in Orlando with light wood cabinets, a corner shower, a two-piece toilet, white tile, terra-cotta tile, white walls, brick floors, marble benchtops, red floor, a hinged shower door, grey benchtops, a single vanity, a freestanding vanity and planked wall panelling.
Inspiration for a mid-sized transitional bathroom in Orlando with light wood cabinets, a corner shower, a two-piece toilet, white tile, terra-cotta tile, white walls, brick floors, marble benchtops, red floor, a hinged shower door, grey benchtops, a single vanity, a freestanding vanity and planked wall panelling.
Transitional Bathroom Design Ideas with a Corner Shower
1

