Transitional Bathroom Design Ideas with a Freestanding Vanity
Refine by:
Budget
Sort by:Popular Today
101 - 120 of 7,272 photos
Item 1 of 3
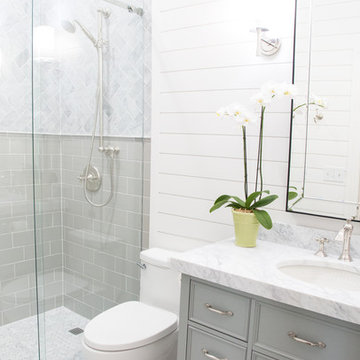
Design ideas for a small transitional 3/4 bathroom in Austin with a one-piece toilet, marble, white walls, mosaic tile floors, an undermount sink, marble benchtops, grey cabinets, an alcove shower, gray tile, grey floor, a sliding shower screen, recessed-panel cabinets and a freestanding vanity.
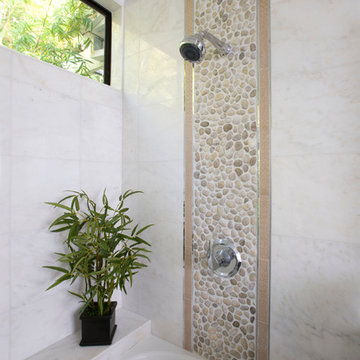
Peter Giles Photography
Small transitional kids bathroom in San Francisco with shaker cabinets, black cabinets, an alcove tub, a shower/bathtub combo, a one-piece toilet, white tile, porcelain tile, white walls, pebble tile floors, an undermount sink, marble benchtops, grey floor, a shower curtain, white benchtops, a single vanity, a freestanding vanity and timber.
Small transitional kids bathroom in San Francisco with shaker cabinets, black cabinets, an alcove tub, a shower/bathtub combo, a one-piece toilet, white tile, porcelain tile, white walls, pebble tile floors, an undermount sink, marble benchtops, grey floor, a shower curtain, white benchtops, a single vanity, a freestanding vanity and timber.

Master Ensuite Bathroom, London, Dartmouth Park
Design ideas for a large transitional master bathroom in London with pink walls, marble benchtops, a double vanity, recessed-panel cabinets, a freestanding tub, an open shower, a two-piece toilet, porcelain floors, an undermount sink, grey floor, a hinged shower door, grey benchtops and a freestanding vanity.
Design ideas for a large transitional master bathroom in London with pink walls, marble benchtops, a double vanity, recessed-panel cabinets, a freestanding tub, an open shower, a two-piece toilet, porcelain floors, an undermount sink, grey floor, a hinged shower door, grey benchtops and a freestanding vanity.
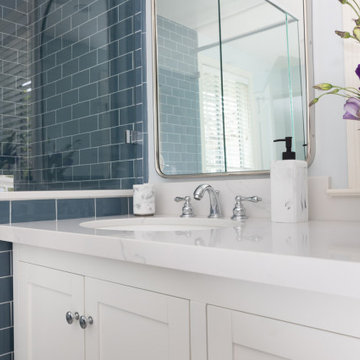
A complete remodel of two bathrooms in Hanckock Park, Los Angeles, CA including custom vanity, custom tile work
Photo of a mid-sized transitional 3/4 bathroom in Los Angeles with beaded inset cabinets, white cabinets, a corner shower, white tile, ceramic tile, white walls, porcelain floors, an undermount sink, marble benchtops, grey floor, a hinged shower door, white benchtops, a niche, a single vanity and a freestanding vanity.
Photo of a mid-sized transitional 3/4 bathroom in Los Angeles with beaded inset cabinets, white cabinets, a corner shower, white tile, ceramic tile, white walls, porcelain floors, an undermount sink, marble benchtops, grey floor, a hinged shower door, white benchtops, a niche, a single vanity and a freestanding vanity.
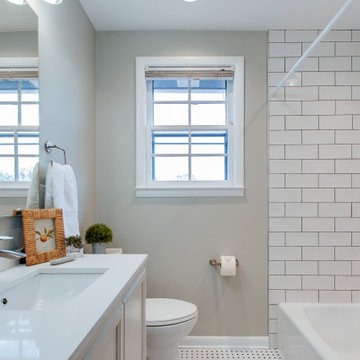
Photo of a small transitional bathroom in Nashville with shaker cabinets, white cabinets, an alcove tub, an alcove shower, black and white tile, ceramic tile, green walls, ceramic floors, an undermount sink, engineered quartz benchtops, multi-coloured floor, a shower curtain, white benchtops, a niche and a freestanding vanity.
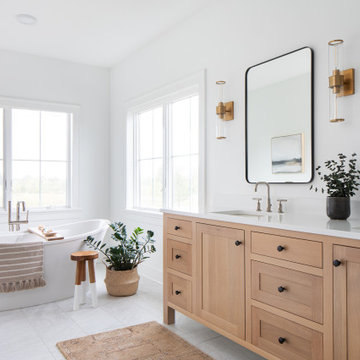
This freestanding tub sets the mood to relax and unwind. Sherwin Williams Pure white is painted on the walls and trim. The polished nickel bathtub filler elevates the space. White oak custom shaker style inset vanity brings in all the warmth!
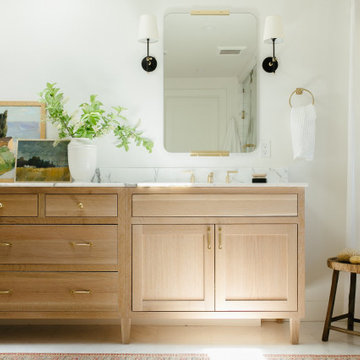
This is a beautiful ranch home remodel in Greenwood Village for a family of 5. Look for kitchen photos coming later this summer!
Large transitional master bathroom in Denver with recessed-panel cabinets, light wood cabinets, a freestanding tub, white tile, white walls, porcelain floors, an undermount sink, quartzite benchtops, white floor, a double vanity and a freestanding vanity.
Large transitional master bathroom in Denver with recessed-panel cabinets, light wood cabinets, a freestanding tub, white tile, white walls, porcelain floors, an undermount sink, quartzite benchtops, white floor, a double vanity and a freestanding vanity.

In the bathroom we used a seamless plaster wall finish to allow the marble mosaic Istanbul flooring to sing. A backdrop for warm smoked bronze fittings and a bespoke shower enclosure bringing a subtle opulence.

Another update project we did in the same Townhome community in Culver city. This time more towards Modern Farmhouse / Transitional design.
Kitchen cabinets were completely refinished with new hardware installed. The black island is a great center piece to the white / gold / brown color scheme.
The Master bathroom was transformed from a plain contractor's bathroom to a true modern mid-century jewel of the house. The black floor and tub wall tiles are a fantastic way to accent the white tub and freestanding wooden vanity.
Notice how the plumbing fixtures are almost hidden with the matte black finish on the black tile background.
The shower was done in a more modern tile layout with aligned straight lines.
The hallway Guest bathroom was partially updated with new fixtures, vanity, toilet, shower door and floor tile.
that's what happens when older style white subway tile came back into fashion. They fit right in with the other updates.

Martha O'Hara Interiors, Interior Design & Photo Styling
Please Note: All “related,” “similar,” and “sponsored” products tagged or listed by Houzz are not actual products pictured. They have not been approved by Martha O’Hara Interiors nor any of the professionals credited. For information about our work, please contact design@oharainteriors.com.

Mid-sized transitional master bathroom in Chicago with shaker cabinets, grey cabinets, a double shower, a two-piece toilet, white tile, porcelain tile, blue walls, porcelain floors, an undermount sink, engineered quartz benchtops, grey floor, a sliding shower screen, white benchtops, a niche, a double vanity and a freestanding vanity.
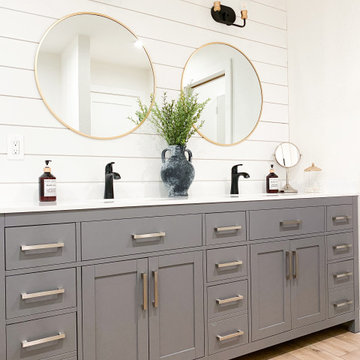
Photo of a mid-sized transitional master bathroom in Orange County with grey cabinets, white tile, black floor, a double vanity and a freestanding vanity.

Transitional style bathroom renovation with navy blue shower tiles, hexagon marble floor tiles, brass and marble double sink vanity and gold with navy blue wall paper
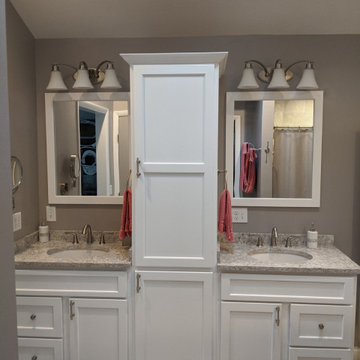
Picture of the new vanity area
Design ideas for a mid-sized transitional master bathroom in New York with flat-panel cabinets, white cabinets, an alcove shower, a two-piece toilet, multi-coloured tile, porcelain tile, beige walls, porcelain floors, an undermount sink, engineered quartz benchtops, grey floor, a shower curtain, multi-coloured benchtops, an enclosed toilet, a double vanity and a freestanding vanity.
Design ideas for a mid-sized transitional master bathroom in New York with flat-panel cabinets, white cabinets, an alcove shower, a two-piece toilet, multi-coloured tile, porcelain tile, beige walls, porcelain floors, an undermount sink, engineered quartz benchtops, grey floor, a shower curtain, multi-coloured benchtops, an enclosed toilet, a double vanity and a freestanding vanity.

This primary bath increased 2 1/2 feet taking some space from an adjacent linen closet. By turning the shower lengthwise, it allowing for a much larger shower. The blue flower marble and the blue and white countertop sparkles!
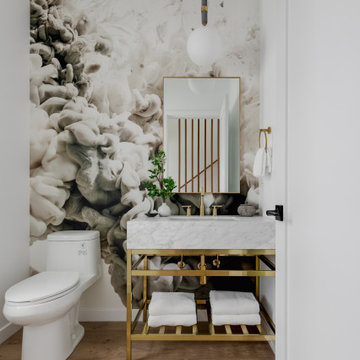
Small transitional bathroom in Los Angeles with open cabinets, white cabinets, a one-piece toilet, light hardwood floors, a console sink, marble benchtops, grey benchtops, a single vanity, a freestanding vanity and wallpaper.

12 x 24 white and gray tile with veining in matte finish. Gold hardware and gold plumbing fixtures. Shagreen gray cabinet.
Photo of a mid-sized transitional master bathroom in Charlotte with furniture-like cabinets, grey cabinets, a drop-in tub, white tile, porcelain tile, grey walls, porcelain floors, an undermount sink, engineered quartz benchtops, white floor, a hinged shower door, white benchtops, a shower seat, a double vanity and a freestanding vanity.
Photo of a mid-sized transitional master bathroom in Charlotte with furniture-like cabinets, grey cabinets, a drop-in tub, white tile, porcelain tile, grey walls, porcelain floors, an undermount sink, engineered quartz benchtops, white floor, a hinged shower door, white benchtops, a shower seat, a double vanity and a freestanding vanity.
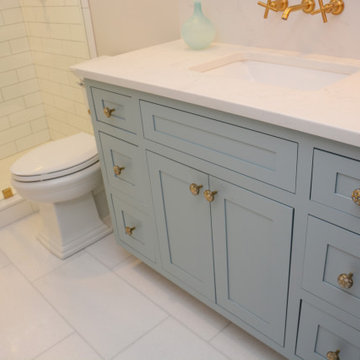
This kids bathroom features Brighton Cabinetry with Amesbury door style and a Maple Custom light blue color. The countertops are Twin Arch Millstone quartz.

The bathtub was replaced with the Asher alcove bathtub by Kohler to compliment the clean lines of the Asher toilet.
The shower curtain was eliminated and replaced with a frameless sliding glass door by Vigo.
Two colors and materials were used for the tile. We took up to the ceiling. Glass Night Sky 3x12 subway tile was used for the upper portion in a 4x4 herringbone pattern while gloss white 3x6 ceramic subway tile was used for the bottom.
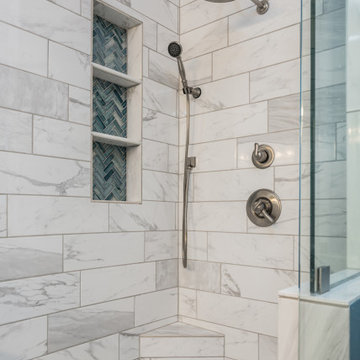
The faux marble tile we used in the master bath shower gives a high end look with a low cost price tag. The shower niche is great for storage space and is topped with a pop of blue herringbone glass mosaic. Custom glass shower enclosure, brushed nickle rain-head and fixtures, and a foot niche finish the space perfectly.
Transitional Bathroom Design Ideas with a Freestanding Vanity
6