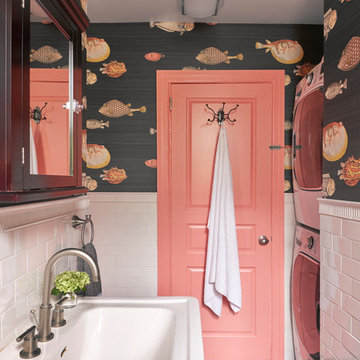Transitional Bathroom Design Ideas with a Laundry
Sort by:Popular Today
1 - 20 of 354 photos
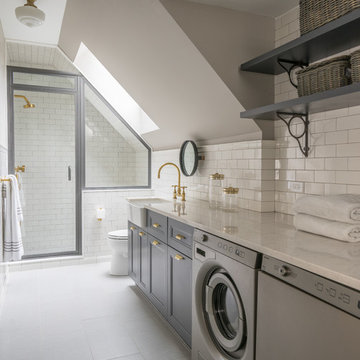
Inspiration for a transitional 3/4 bathroom in Boston with beaded inset cabinets, blue cabinets, an alcove shower, a hinged shower door and a laundry.
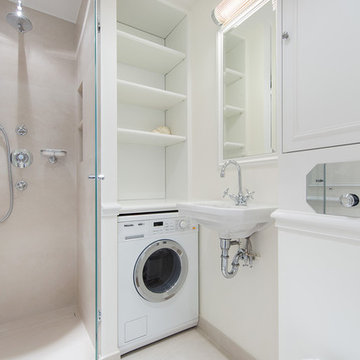
Sebastien Dondain
Photo of a small transitional 3/4 bathroom in Paris with an alcove shower, white walls, a wall-mount sink and a laundry.
Photo of a small transitional 3/4 bathroom in Paris with an alcove shower, white walls, a wall-mount sink and a laundry.
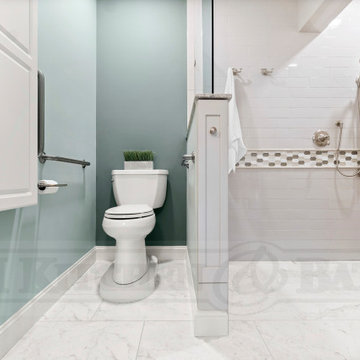
This is an example of a large transitional bathroom in Providence with shaker cabinets, grey cabinets, a curbless shower, porcelain tile, porcelain floors, an undermount sink, engineered quartz benchtops, an open shower, a laundry, a single vanity and a built-in vanity.
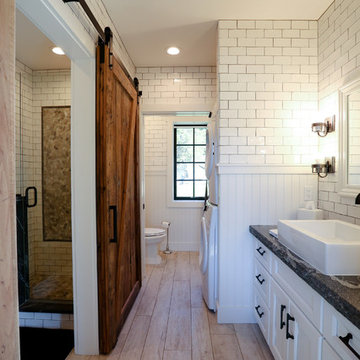
This is an example of a mid-sized transitional master bathroom in Other with recessed-panel cabinets, white cabinets, white tile, subway tile, soapstone benchtops, an open shower, a two-piece toilet, white walls, light hardwood floors, a vessel sink and a laundry.
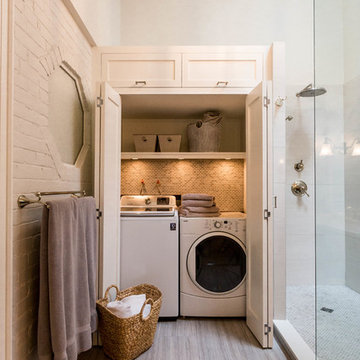
Rob Nelson
Photo of a mid-sized transitional bathroom in Toronto with shaker cabinets, black cabinets, a corner shower, a one-piece toilet, beige tile, porcelain tile, an undermount sink, onyx benchtops, grey floor, grey walls, porcelain floors, an open shower and a laundry.
Photo of a mid-sized transitional bathroom in Toronto with shaker cabinets, black cabinets, a corner shower, a one-piece toilet, beige tile, porcelain tile, an undermount sink, onyx benchtops, grey floor, grey walls, porcelain floors, an open shower and a laundry.
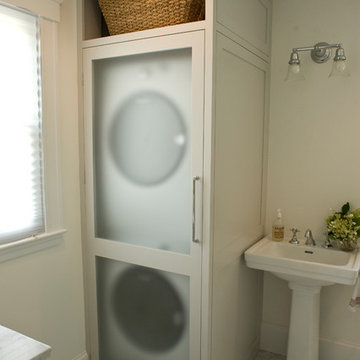
stackable washer/dryer in custom made enclosure
Photography: Todd Gieg
Small transitional bathroom in Boston with a laundry.
Small transitional bathroom in Boston with a laundry.
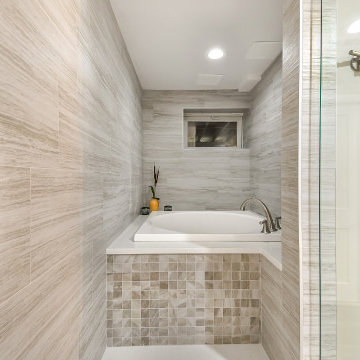
Large full bathroom with custom shower and jetted tub.
Design ideas for a large transitional master bathroom in DC Metro with flat-panel cabinets, light wood cabinets, a drop-in tub, an alcove shower, a two-piece toilet, beige tile, porcelain tile, grey walls, ceramic floors, an undermount sink, engineered quartz benchtops, brown floor, a hinged shower door, white benchtops, a laundry, a single vanity and a freestanding vanity.
Design ideas for a large transitional master bathroom in DC Metro with flat-panel cabinets, light wood cabinets, a drop-in tub, an alcove shower, a two-piece toilet, beige tile, porcelain tile, grey walls, ceramic floors, an undermount sink, engineered quartz benchtops, brown floor, a hinged shower door, white benchtops, a laundry, a single vanity and a freestanding vanity.

Inspiration for a mid-sized transitional bathroom in London with green cabinets, a freestanding tub, a shower/bathtub combo, a two-piece toilet, white tile, porcelain tile, medium hardwood floors, a drop-in sink, marble benchtops, a shower curtain, a laundry, a single vanity and wallpaper.
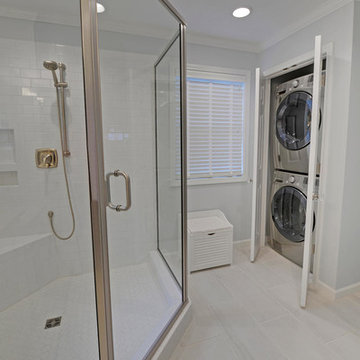
This amazing Master Bathroom, was gutted. The space was substantial, but poorly arranged. There was a whirlpool tub where the large shower is now located. There was a tiny shower in the corner where the closet with the washer and dryer are now located. The toilet stayed in it's original location. The new owner is a single lady and requested more storage and a vanity for makeup. The new custom cabinets include a linen closet. The countertop is quartzite that looks like marble. The floor is porcelain tile that has a striated look.
Stuart Wade
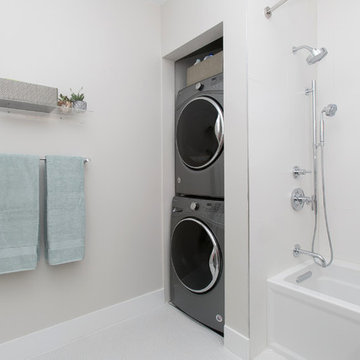
This is an example of a small transitional 3/4 bathroom in Dallas with raised-panel cabinets, grey cabinets, an alcove tub, a shower/bathtub combo, a one-piece toilet, white walls, an undermount sink, engineered quartz benchtops, white floor, a shower curtain, grey benchtops and a laundry.
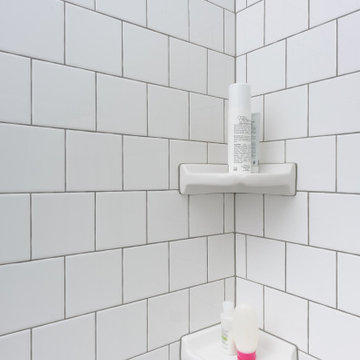
The primary goal of this small bathroom remodel was to make the space more accessible, catering to the clients’ changing needs as they age in place. This included converting the bathtub to a walk-in shower with a low-threshold base, adding easy-to-reach shampoo shelves, and installing grab bars for safety. Additionally, the plan included adding counter space, creating more storage with cabinetry, and hiding the laundry chute hole, which was previously on the floor next to the sink.
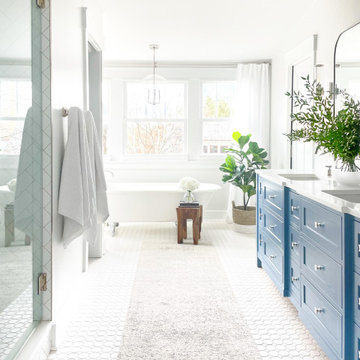
Shop My Design here: https://www.designbychristinaperry.com/historic-edgefield-project-primary-bathroom/
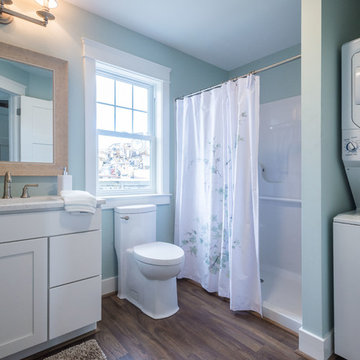
Senior Cottage
The Senior Cottage was a community project for the Frederick County Housing Trust along with Frederick County Building Industry Association. Students from Frederick County Public Schools Career and Technology Center constructed this cottage to create awareness for the need for skilled trades and showcase the cottage as an option for senior housing. We were honored to be a part of the team and lend my skill as a designer to this project.
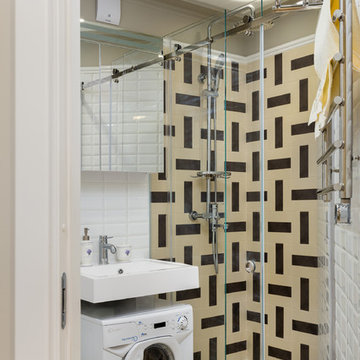
На 3,2 кв.м. удалось устроить полнофункциональную ванную комнату, и даже разместить стиральную машину. Не удивительно, что на ванну места не хватило, но её наличие и не было в числе значимых для заказчиков условий, поэтому ограничились душевой кабиной в строительном исполнении.
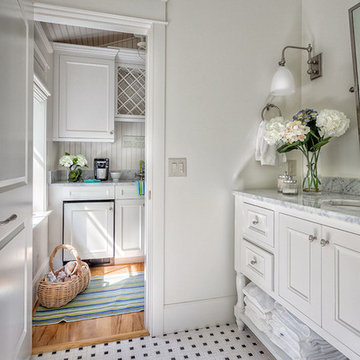
Photo of a mid-sized transitional bathroom in Other with beaded inset cabinets, white cabinets, white walls, porcelain floors, an undermount sink, marble benchtops and a laundry.
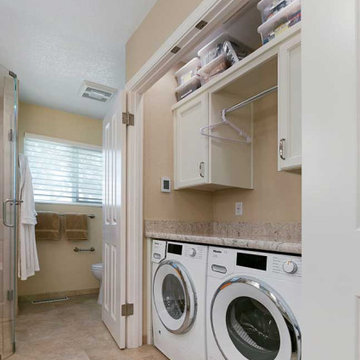
Gayler transformed an existing unused linen closet into a fully functioning laundry facility. The repurposed closet now includes a Miele Washer and Dryer topped with a quartz countertop. Two overhead cabinets provide plenty of storage, along with open shelving and a drying rod. All can be easily hidden away with two large doors when not in use.
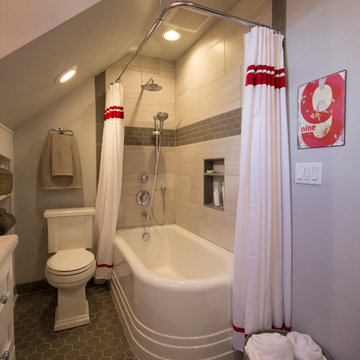
This bathroom needed some major updating and style. My goal was to bring in better storage solutions while also highlighting the architecture of this quirky space. By removing the wall that divided the entry from the tub and flipping the entry door to open the other direction the space appears twice as large and created a much better flow. This layout change also allowed for a larger vanity
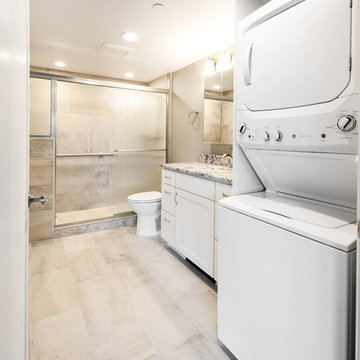
Photo of a mid-sized transitional master bathroom with shaker cabinets, white cabinets, an alcove shower, a one-piece toilet, gray tile, ceramic tile, beige walls, ceramic floors, an undermount sink, granite benchtops, grey floor, a sliding shower screen, multi-coloured benchtops and a laundry.
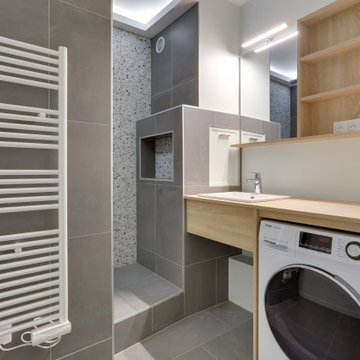
This is an example of a small transitional 3/4 bathroom in Paris with beige cabinets, an alcove shower, gray tile, ceramic tile, grey walls, ceramic floors, an undermount sink, laminate benchtops, grey floor, beige benchtops, a laundry, a single vanity and a built-in vanity.
Transitional Bathroom Design Ideas with a Laundry
1
