Transitional Bathroom Design Ideas with a Vessel Sink
Refine by:
Budget
Sort by:Popular Today
21 - 40 of 10,880 photos
Item 1 of 3
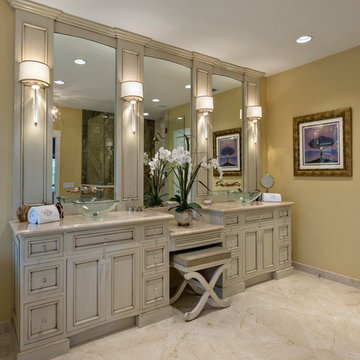
This is an example of a large transitional master bathroom in Miami with beaded inset cabinets, distressed cabinets, a freestanding tub, a double shower, beige walls, porcelain floors and a vessel sink.
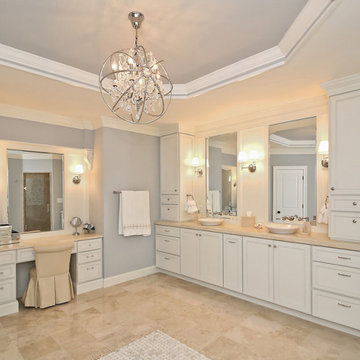
Inspiration for a large transitional master bathroom in Other with recessed-panel cabinets, white cabinets, grey walls, porcelain floors, a vessel sink, beige floor and beige benchtops.
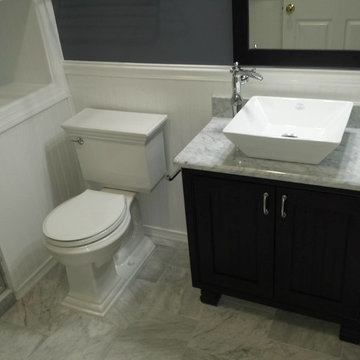
Avenza marble tub to shower conversion with a corner bench seat. Furniture style vanity cabinet with vessel sink.
This is an example of a mid-sized transitional master bathroom in Richmond with furniture-like cabinets, dark wood cabinets, an alcove shower, a two-piece toilet, white tile, stone tile, grey walls, marble floors, a vessel sink and marble benchtops.
This is an example of a mid-sized transitional master bathroom in Richmond with furniture-like cabinets, dark wood cabinets, an alcove shower, a two-piece toilet, white tile, stone tile, grey walls, marble floors, a vessel sink and marble benchtops.
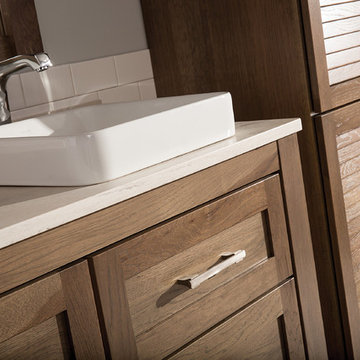
A Plumbing Drawer from Dura Supreme is the perfect way to gain extra storage under the sink but still have room for your sink's plumbing fixtures.
Submerse yourself in a serene bath environment and enjoy solitude as your reward. Select the most inviting and luxurious materials to create a relaxing space that rejuvenates as it soothes and calms. Coordinating bath furniture from Dura Supreme brings all the details together with your choice of beautiful styles and finishes. Mirrored doors in the linen cabinet make small spaces look expansive and add a convenient full length mirror into the bathroom.
A large linen cabinet in this bathroom adds vast amounts of storage to the small space, while adding beauty to the room. This sublime bathroom features Dura Supreme’s “Style Four” furniture series. Style Four offers 10 different configurations (for single sink vanities, double sink vanities, or offset sinks), and multiple decorative toe options to coordinate vanities and linen cabinets. A matching mirror complements the vanity design. On this example, the sculpted detail of the Cove Furniture Base creates a classic architectural detail for this bath cabinetry set.
The Storm Gray painted finish with the white subway tile, counter top and other white accents give this luxurious small space a bright yet cool feel. This look is destined to be a classic for years to come.
The bathroom has evolved from its purist utilitarian roots to a more intimate and reflective sanctuary in which to relax and reconnect. A refreshing spa-like environment offers a brisk welcome at the dawning of a new day or a soothing interlude as your day concludes.
Our busy and hectic lifestyles leave us yearning for a private place where we can truly relax and indulge. With amenities that pamper the senses and design elements inspired by luxury spas, bathroom environments are being transformed form the mundane and utilitarian to the extravagant and luxurious.
Bath cabinetry from Dura Supreme offers myriad design directions to create the personal harmony and beauty that are a hallmark of the bath sanctuary. Immerse yourself in our expansive palette of finishes and wood species to discover the look that calms your senses and soothes your soul. Your Dura Supreme designer will guide you through the selections and transform your bath into a beautiful retreat.
Request a FREE Dura Supreme Cabinetry Brochure Packet at:
http://www.durasupreme.com/request-brochure
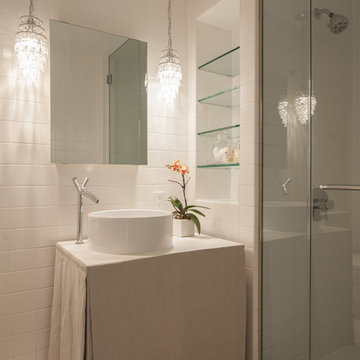
Elizabeth Dooley
Design ideas for a small transitional kids bathroom in New York with an alcove shower, white tile, ceramic tile, ceramic floors, a vessel sink and engineered quartz benchtops.
Design ideas for a small transitional kids bathroom in New York with an alcove shower, white tile, ceramic tile, ceramic floors, a vessel sink and engineered quartz benchtops.
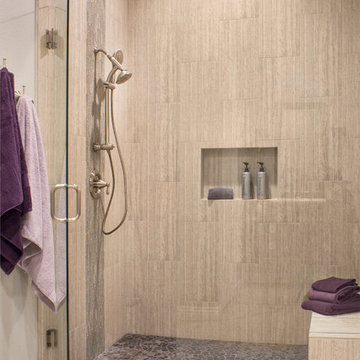
A newly designed Master Bathroom shines with large scale 12 x 24 tile, glass inserts, and pebble flooring in the matching his and her luxurious showers. Built in niches in the shower wall serve as a great place for shampoos and bath gels. Towels hang smartly on decor hooks nearby
Photography by Grey Crawford
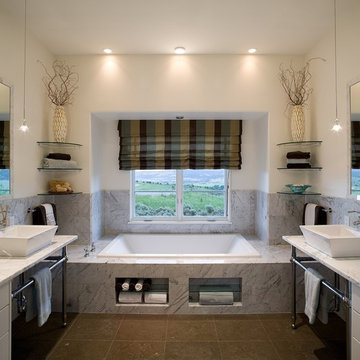
Inspiration for a transitional bathroom in Denver with flat-panel cabinets, white cabinets, marble benchtops, a drop-in tub, a vessel sink, beige walls, gray tile, porcelain tile, ceramic floors, brown floor and white benchtops.
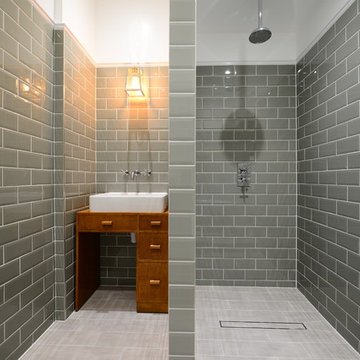
The second bathroom of the house, boasts the modern design of the walk-in shower, while also retaining a traditional feel in its' basin and cabinets.
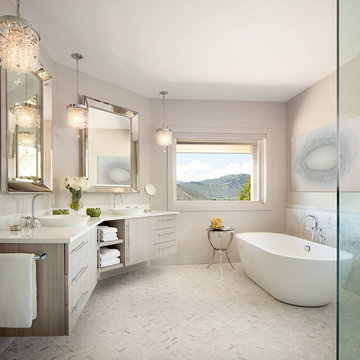
Design by Runa Novak
In Your Space Home Interior Design
Large transitional master bathroom in Denver with light wood cabinets, marble benchtops, white tile, a vessel sink, flat-panel cabinets, a freestanding tub, beige walls, mosaic tile floors, a curbless shower and mosaic tile.
Large transitional master bathroom in Denver with light wood cabinets, marble benchtops, white tile, a vessel sink, flat-panel cabinets, a freestanding tub, beige walls, mosaic tile floors, a curbless shower and mosaic tile.
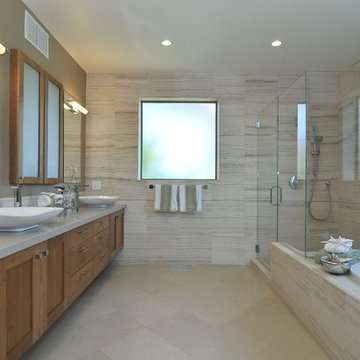
An eclectic blend of horizontally patterned travertine, modern Euro-style fixtures, accents and hardware with the earth colors and textures of natural cherry cabinetry, limestone tiles.
High Performance Living in Silicon Valley. One Sky Homes Designs and Builds the healthiest, most comfortable and energy balanced homes on the planet. Passive House and Zero Net Energy standards for both new and existing homes.
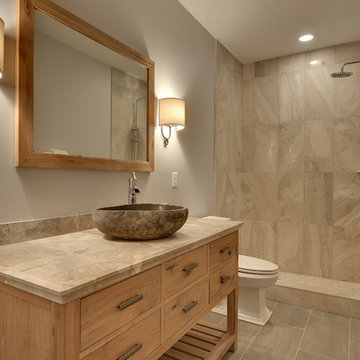
Photos by SpaceCrafting
Mid-sized transitional 3/4 bathroom in Minneapolis with a vessel sink, light wood cabinets, tile benchtops, an open shower, a two-piece toilet, gray tile, stone tile, grey walls, ceramic floors, an open shower and flat-panel cabinets.
Mid-sized transitional 3/4 bathroom in Minneapolis with a vessel sink, light wood cabinets, tile benchtops, an open shower, a two-piece toilet, gray tile, stone tile, grey walls, ceramic floors, an open shower and flat-panel cabinets.
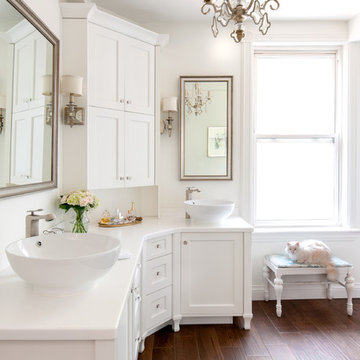
Beautifully renovated bathroom with white elegant custom cabinetry, white tiles and white walls. Just some of the features of the bathroom makeover include heated flooring, rainfall shower head, niche, shower bench, linear shower drain, glass enclosure, vessel sinks, custom mirrors, crown molding on the corner cabinetry, sconces, a chandelier and ceramic flooring that mimics the look of hardwood to add warmth.
Buchman Photo

Master bathroom vanity with detailing for consistent theme.
Interior Design by DLH Design Studio, LLC: Michelle Stolte, Designer, and Deb Houseworth, Principal. http://www.houzz.com/pro/dlhasid/dlh-design-studio-llc
Photo by Greg Hadley Photography. http://www.houzz.com/pro/greghadley/greg-hadley-photography
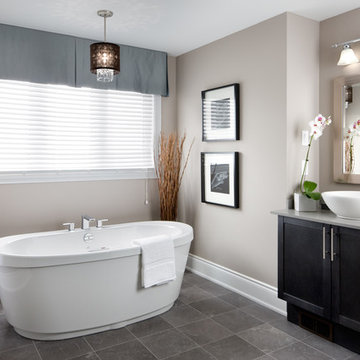
Jane Lockhart's award winning luxury model home for Kylemore Communities. Won the 2011 BILT award for best model home.
Photography, Brandon Barré
Inspiration for a transitional bathroom in Toronto with a freestanding tub and a vessel sink.
Inspiration for a transitional bathroom in Toronto with a freestanding tub and a vessel sink.

This is an example of a transitional master bathroom in Los Angeles with recessed-panel cabinets, brown cabinets, blue tile, subway tile, white walls, a vessel sink, beige floor, multi-coloured benchtops, a double vanity, a built-in vanity, vaulted and wood.
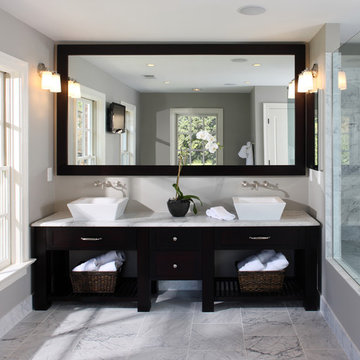
Our client wanted a clean and classic Master Bath Suite. Initially, I designed 3 different options, but option 1 was a home run for the client and also my favorite based on thier wishlist. The vanity and mirror are custom made for the space with a 12 step dark stain process that allows the depth of the grain to show through. It took about 10 sample runs to get the finish just right, not too red and not too dark. We built the massive mirror to "float" off the wall so that it would visually lighten the space. The shower glass was detailed so that it appears seamless against the shower bench. We used Carerra marble throughout.

Photo of a transitional 3/4 bathroom in Moscow with flat-panel cabinets, red cabinets, an alcove tub, a shower/bathtub combo, white tile, a vessel sink, multi-coloured floor, a shower curtain, white benchtops, a single vanity and a freestanding vanity.

This is an example of a transitional bathroom in London with flat-panel cabinets, blue cabinets, a corner shower, blue tile, beige walls, a vessel sink, beige floor, a sliding shower screen, white benchtops, a double vanity and a freestanding vanity.
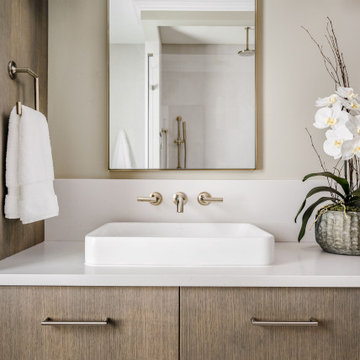
This is an example of a mid-sized transitional master bathroom in Charlotte with flat-panel cabinets, light wood cabinets, a curbless shower, porcelain tile, porcelain floors, a vessel sink, engineered quartz benchtops, a shower seat, a double vanity and a floating vanity.
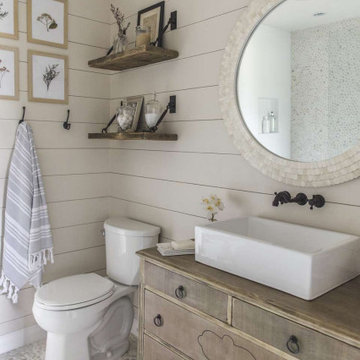
Mid-sized transitional 3/4 bathroom in Austin with medium wood cabinets, a two-piece toilet, grey walls, a vessel sink, wood benchtops, grey floor, brown benchtops, a single vanity, a freestanding vanity, planked wall panelling and flat-panel cabinets.
Transitional Bathroom Design Ideas with a Vessel Sink
2