Transitional Bathroom Design Ideas with Beige Walls
Refine by:
Budget
Sort by:Popular Today
81 - 100 of 33,115 photos
Item 1 of 3
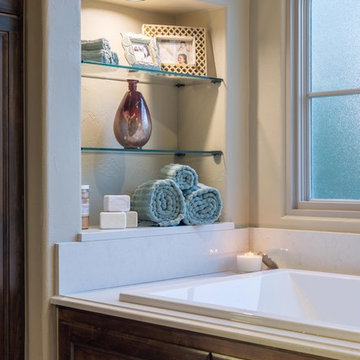
Christopher Davison, AIA
Inspiration for a mid-sized transitional master bathroom in Austin with flat-panel cabinets, dark wood cabinets, a drop-in tub, an alcove shower, a two-piece toilet, gray tile, porcelain tile, beige walls, porcelain floors, engineered quartz benchtops and an undermount sink.
Inspiration for a mid-sized transitional master bathroom in Austin with flat-panel cabinets, dark wood cabinets, a drop-in tub, an alcove shower, a two-piece toilet, gray tile, porcelain tile, beige walls, porcelain floors, engineered quartz benchtops and an undermount sink.
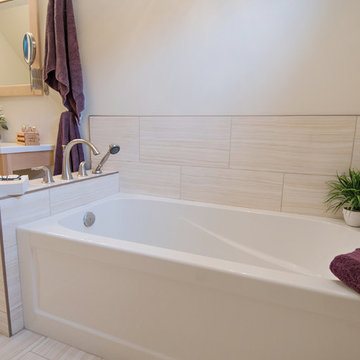
The coordination of whites and creams in this space, keeps it feeling light and airy.
Stephanie Moore Photography
Photo of a small transitional master bathroom in Vancouver with white cabinets, solid surface benchtops, porcelain tile, flat-panel cabinets, a corner tub, a two-piece toilet, beige walls, vinyl floors and an undermount sink.
Photo of a small transitional master bathroom in Vancouver with white cabinets, solid surface benchtops, porcelain tile, flat-panel cabinets, a corner tub, a two-piece toilet, beige walls, vinyl floors and an undermount sink.
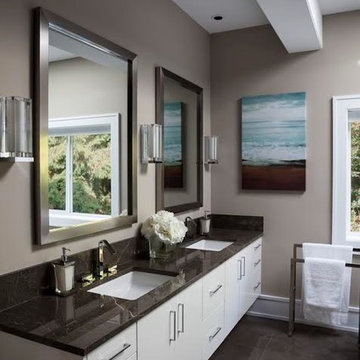
Photo of a mid-sized transitional master bathroom in Vancouver with flat-panel cabinets, white cabinets, beige walls, dark hardwood floors, granite benchtops and grey benchtops.
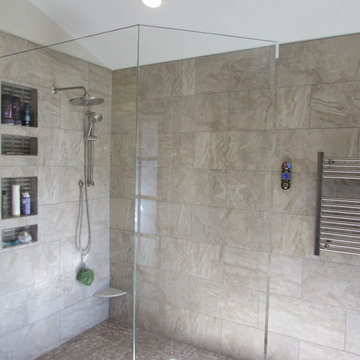
Talon Construction master bathroom project with a large curbless shower and heated towel warmer in this master bathroom renovation in New Market, MD 21774
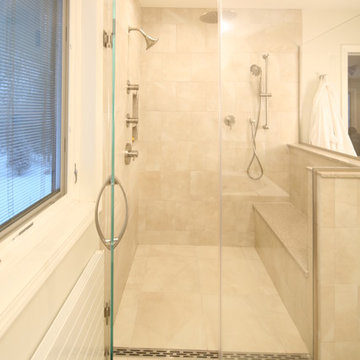
This curbless shower has 3 different shower heads: a typical wall head, a rain head, and a handheld.
Roy S. Bryhn
This is an example of a large transitional master bathroom in New York with beige tile, porcelain tile, a curbless shower, beige walls and porcelain floors.
This is an example of a large transitional master bathroom in New York with beige tile, porcelain tile, a curbless shower, beige walls and porcelain floors.
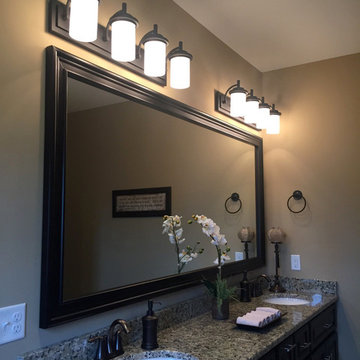
Seagull Lighting "Winnetka" 4 light vanity fixtures in Blacksmith finish provided by Denney Lighting & Design and installed by Bay to Beach Builders Idea Home & Design in a Greenwood, Delaware master bathroom.
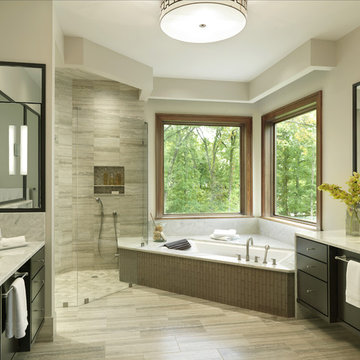
Alise O'Brien Photography
Design ideas for a large transitional master bathroom in St Louis with marble floors, beige walls, an undermount sink, a corner shower, gray tile, marble benchtops, dark wood cabinets, flat-panel cabinets and an undermount tub.
Design ideas for a large transitional master bathroom in St Louis with marble floors, beige walls, an undermount sink, a corner shower, gray tile, marble benchtops, dark wood cabinets, flat-panel cabinets and an undermount tub.
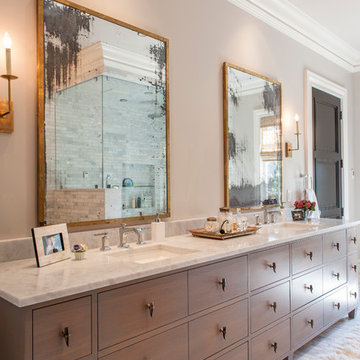
This is an example of a large transitional master bathroom in Indianapolis with an undermount sink, medium wood cabinets, marble benchtops, a two-piece toilet, white tile, stone tile, beige walls, marble floors and flat-panel cabinets.
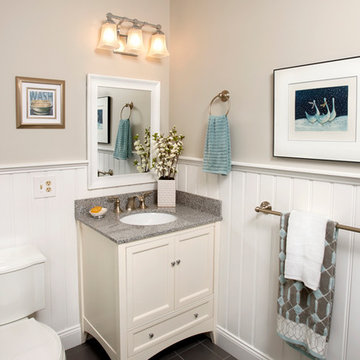
After gutting this bathroom, we created an updated look with details such as crown molding, chair rails, beadboard, new vanity and contemporary lighting. Jeff Kaufman Photography
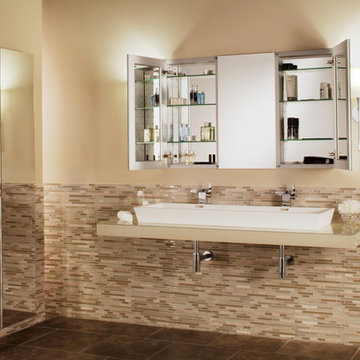
Tri-View Mirrored Cabinet – center door closed
When versatile functionality and additional storage is needed, GlassCrafters’ Tri-View cabinet series delivers innovative design. Strength, utility and precision details unite to deliver practical cultivated beauty. Frameless front door mirror options include a flat mirror and upgradeable 3/4" beveled door. Cabinets can be surface mounted or recessed for a custom built in look.
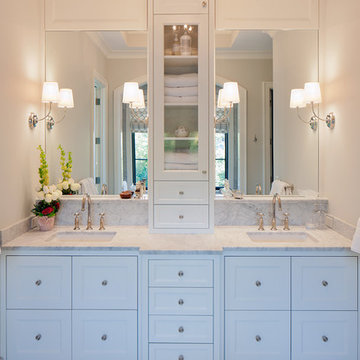
This is an example of a large transitional master bathroom in Grand Rapids with marble benchtops, shaker cabinets, white cabinets, gray tile, marble, beige walls and an undermount sink.
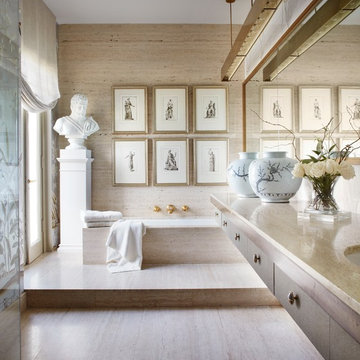
Elegant bathroom creates a calm feeling with neutral colors, white roses and floating vanity. Relax in a gentle bubble bath and admire the artwork above the tub.
Porcelain tile feels good on bare feet.
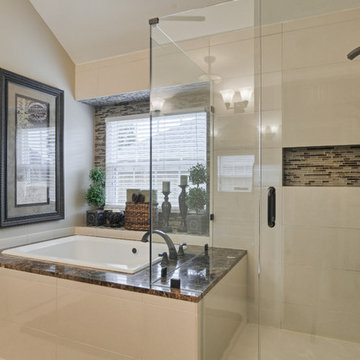
Mr. and Mrs. Hinojos wanted to enlarge their shower and still have a tub. Space was tight, so we used a deep tub with a small footprint. The deck of the tub continues into the shower to create a bench. I used the same marble for the vanity countertop as the tub deck. The linear mosaic tile I used in the two wall recesses: the bay window and the niche in the shower.
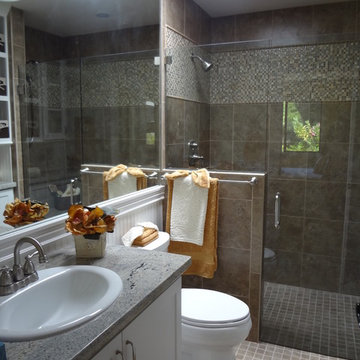
Toupin Construction
This is an example of a mid-sized transitional 3/4 bathroom in San Francisco with recessed-panel cabinets, white cabinets, a curbless shower, a two-piece toilet, beige tile, mosaic tile, beige walls, ceramic floors, a drop-in sink, engineered quartz benchtops, beige floor and a hinged shower door.
This is an example of a mid-sized transitional 3/4 bathroom in San Francisco with recessed-panel cabinets, white cabinets, a curbless shower, a two-piece toilet, beige tile, mosaic tile, beige walls, ceramic floors, a drop-in sink, engineered quartz benchtops, beige floor and a hinged shower door.
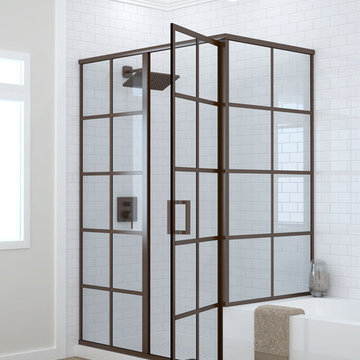
Metropolis Series - Framed Shower Enclosure
Metropolis Series, influenced by Tudor window architecture, is fabricated with symmetrical, geometric, grid pattern. This European style from the late 18th Century offers Renaissance embellishments such as luxurious black metal finishes and hard-edge detailing. GlassCrafters’ Metropolis Series is intended to complement a broad range of interior décors including Traditional, Transitional and Art Deco. The Series combines historic styling with fine craftsmanship.
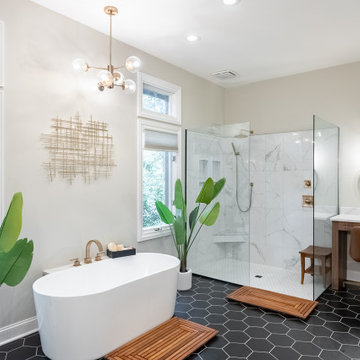
Photo of a transitional bathroom in Columbus with shaker cabinets, medium wood cabinets, a freestanding tub, a corner shower, white tile, beige walls, black floor, an open shower, white benchtops, a shower seat and a built-in vanity.

Design ideas for a transitional bathroom in Los Angeles with shaker cabinets, light wood cabinets, an alcove shower, gray tile, subway tile, beige walls, an undermount sink, white floor, grey benchtops, a single vanity and a built-in vanity.

Transitional master bathroom in London with recessed-panel cabinets, beige cabinets, a drop-in tub, a corner shower, beige tile, porcelain tile, beige walls, porcelain floors, a drop-in sink, marble benchtops, beige floor, a hinged shower door, white benchtops, an enclosed toilet, a double vanity and a built-in vanity.

This is an example of a transitional bathroom in London with flat-panel cabinets, blue cabinets, a corner shower, blue tile, beige walls, a vessel sink, beige floor, a sliding shower screen, white benchtops, a double vanity and a freestanding vanity.

This is an example of a transitional master wet room bathroom in Orange County with brown cabinets, a freestanding tub, beige walls, marble floors, an undermount sink, marble benchtops, multi-coloured floor, a hinged shower door, multi-coloured benchtops, a double vanity, a built-in vanity and recessed-panel cabinets.
Transitional Bathroom Design Ideas with Beige Walls
5