Transitional Bathroom Design Ideas with Black Walls
Refine by:
Budget
Sort by:Popular Today
101 - 120 of 731 photos
Item 1 of 3
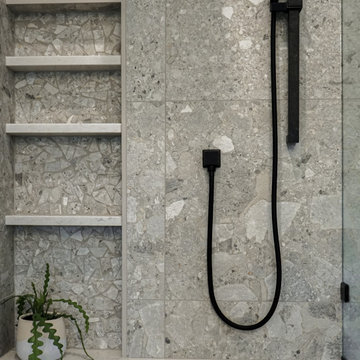
Large transitional master bathroom in Denver with flat-panel cabinets, black cabinets, a freestanding tub, an open shower, a two-piece toilet, gray tile, ceramic tile, black walls, light hardwood floors, a vessel sink, engineered quartz benchtops, beige floor, an open shower, white benchtops, a shower seat, a double vanity and a floating vanity.

An original 1930’s English Tudor with only 2 bedrooms and 1 bath spanning about 1730 sq.ft. was purchased by a family with 2 amazing young kids, we saw the potential of this property to become a wonderful nest for the family to grow.
The plan was to reach a 2550 sq. ft. home with 4 bedroom and 4 baths spanning over 2 stories.
With continuation of the exiting architectural style of the existing home.
A large 1000sq. ft. addition was constructed at the back portion of the house to include the expended master bedroom and a second-floor guest suite with a large observation balcony overlooking the mountains of Angeles Forest.
An L shape staircase leading to the upstairs creates a moment of modern art with an all white walls and ceilings of this vaulted space act as a picture frame for a tall window facing the northern mountains almost as a live landscape painting that changes throughout the different times of day.
Tall high sloped roof created an amazing, vaulted space in the guest suite with 4 uniquely designed windows extruding out with separate gable roof above.
The downstairs bedroom boasts 9’ ceilings, extremely tall windows to enjoy the greenery of the backyard, vertical wood paneling on the walls add a warmth that is not seen very often in today’s new build.
The master bathroom has a showcase 42sq. walk-in shower with its own private south facing window to illuminate the space with natural morning light. A larger format wood siding was using for the vanity backsplash wall and a private water closet for privacy.
In the interior reconfiguration and remodel portion of the project the area serving as a family room was transformed to an additional bedroom with a private bath, a laundry room and hallway.
The old bathroom was divided with a wall and a pocket door into a powder room the leads to a tub room.
The biggest change was the kitchen area, as befitting to the 1930’s the dining room, kitchen, utility room and laundry room were all compartmentalized and enclosed.
We eliminated all these partitions and walls to create a large open kitchen area that is completely open to the vaulted dining room. This way the natural light the washes the kitchen in the morning and the rays of sun that hit the dining room in the afternoon can be shared by the two areas.
The opening to the living room remained only at 8’ to keep a division of space.
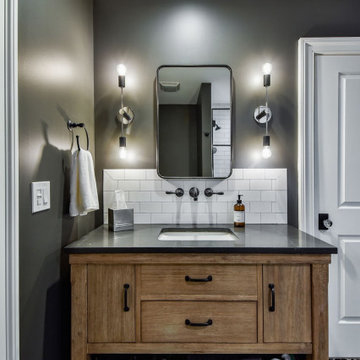
Mid-sized transitional bathroom in Chicago with flat-panel cabinets, distressed cabinets, an alcove shower, a two-piece toilet, black tile, ceramic tile, black walls, cement tiles, an undermount sink, engineered quartz benchtops, white floor, a hinged shower door, grey benchtops, a shower seat, a single vanity and a freestanding vanity.
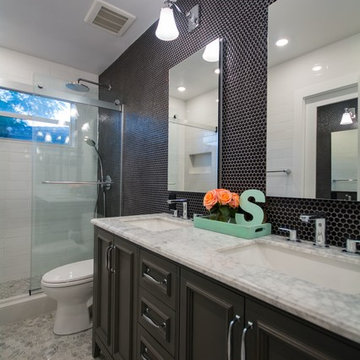
Bathroom Renovation with additional storage
Inspiration for a small transitional kids bathroom in Miami with raised-panel cabinets, grey cabinets, a two-piece toilet, black and white tile, mosaic tile, black walls, marble floors, a drop-in sink and marble benchtops.
Inspiration for a small transitional kids bathroom in Miami with raised-panel cabinets, grey cabinets, a two-piece toilet, black and white tile, mosaic tile, black walls, marble floors, a drop-in sink and marble benchtops.
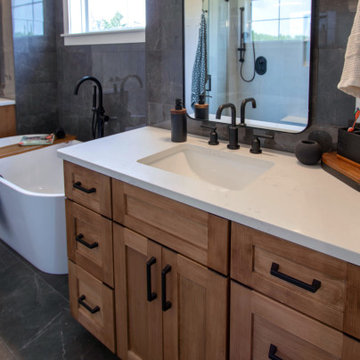
Installed in this main bath is custom built Cove Creek cabinetry in the shaker door style in custom paint finish with matching tall linen cabinet and toilet topper. The countertop is MSI Carrara Marmi quartz countertop.
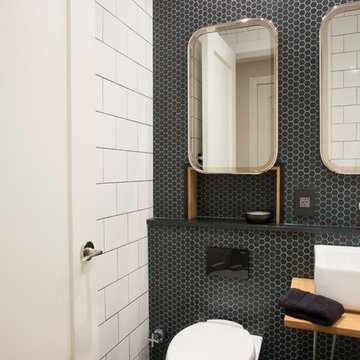
Photo Credit: Katie Suellentrop
This is an example of a small transitional bathroom in New York with a drop-in tub, a shower/bathtub combo, a wall-mount toilet, black tile, glass tile, black walls, mosaic tile floors and a vessel sink.
This is an example of a small transitional bathroom in New York with a drop-in tub, a shower/bathtub combo, a wall-mount toilet, black tile, glass tile, black walls, mosaic tile floors and a vessel sink.

This new home was built on an old lot in Dallas, TX in the Preston Hollow neighborhood. The new home is a little over 5,600 sq.ft. and features an expansive great room and a professional chef’s kitchen. This 100% brick exterior home was built with full-foam encapsulation for maximum energy performance. There is an immaculate courtyard enclosed by a 9' brick wall keeping their spool (spa/pool) private. Electric infrared radiant patio heaters and patio fans and of course a fireplace keep the courtyard comfortable no matter what time of year. A custom king and a half bed was built with steps at the end of the bed, making it easy for their dog Roxy, to get up on the bed. There are electrical outlets in the back of the bathroom drawers and a TV mounted on the wall behind the tub for convenience. The bathroom also has a steam shower with a digital thermostatic valve. The kitchen has two of everything, as it should, being a commercial chef's kitchen! The stainless vent hood, flanked by floating wooden shelves, draws your eyes to the center of this immaculate kitchen full of Bluestar Commercial appliances. There is also a wall oven with a warming drawer, a brick pizza oven, and an indoor churrasco grill. There are two refrigerators, one on either end of the expansive kitchen wall, making everything convenient. There are two islands; one with casual dining bar stools, as well as a built-in dining table and another for prepping food. At the top of the stairs is a good size landing for storage and family photos. There are two bedrooms, each with its own bathroom, as well as a movie room. What makes this home so special is the Casita! It has its own entrance off the common breezeway to the main house and courtyard. There is a full kitchen, a living area, an ADA compliant full bath, and a comfortable king bedroom. It’s perfect for friends staying the weekend or in-laws staying for a month.
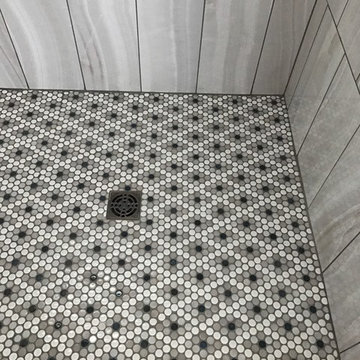
Custom master bathroom shower
Handmade custom penny tile shower floor designed and assembled by the homeowner
Inspiration for a mid-sized transitional master bathroom in Phoenix with an alcove shower, gray tile, porcelain tile, a pedestal sink, black walls, mosaic tile floors, grey floor and a hinged shower door.
Inspiration for a mid-sized transitional master bathroom in Phoenix with an alcove shower, gray tile, porcelain tile, a pedestal sink, black walls, mosaic tile floors, grey floor and a hinged shower door.
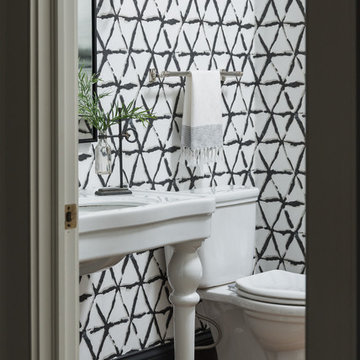
Picture Perfect home
This is an example of a mid-sized transitional bathroom in Chicago with furniture-like cabinets, white cabinets, black walls, medium hardwood floors and brown floor.
This is an example of a mid-sized transitional bathroom in Chicago with furniture-like cabinets, white cabinets, black walls, medium hardwood floors and brown floor.
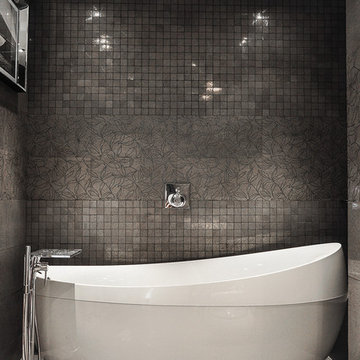
Санузел также выполнен в монохромной стилистике, обстановка лаконичная и строгая.
Transitional bathroom in Moscow with a freestanding tub, black tile and black walls.
Transitional bathroom in Moscow with a freestanding tub, black tile and black walls.
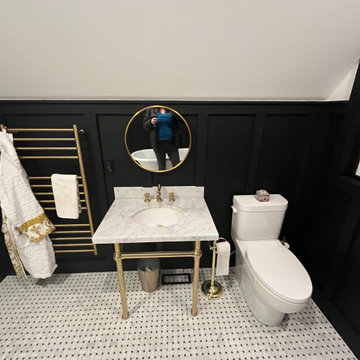
Heated towel bar with apothecary sink and black paneling on walls
Photo of a small transitional 3/4 bathroom with open cabinets, a claw-foot tub, a curbless shower, a one-piece toilet, porcelain tile, black walls, mosaic tile floors, an undermount sink, marble benchtops, multi-coloured floor, an open shower, yellow benchtops, a niche, a single vanity, a freestanding vanity, vaulted and panelled walls.
Photo of a small transitional 3/4 bathroom with open cabinets, a claw-foot tub, a curbless shower, a one-piece toilet, porcelain tile, black walls, mosaic tile floors, an undermount sink, marble benchtops, multi-coloured floor, an open shower, yellow benchtops, a niche, a single vanity, a freestanding vanity, vaulted and panelled walls.
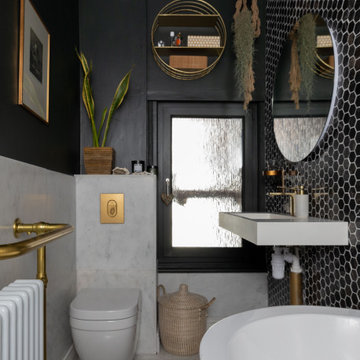
Photo of a small transitional kids bathroom in London with a claw-foot tub, a curbless shower, a one-piece toilet, black tile, mosaic tile, black walls, ceramic floors, a wall-mount sink, granite benchtops, white floor, a hinged shower door, white benchtops and a single vanity.
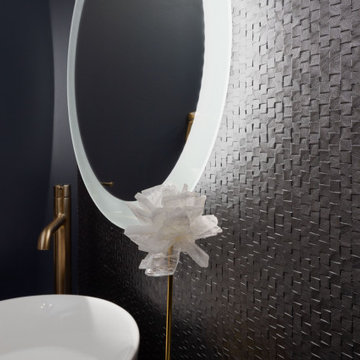
Inspiration for a small transitional 3/4 bathroom in Other with flat-panel cabinets, black tile, black walls, dark hardwood floors, a vessel sink, granite benchtops, black benchtops, a single vanity, a floating vanity and wallpaper.
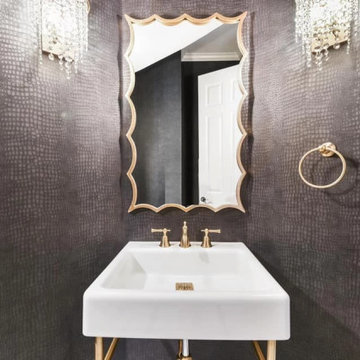
Guest powder bath
Small transitional 3/4 bathroom in Houston with a one-piece toilet, black walls, marble floors, white floor, white benchtops, a single vanity, a floating vanity and wallpaper.
Small transitional 3/4 bathroom in Houston with a one-piece toilet, black walls, marble floors, white floor, white benchtops, a single vanity, a floating vanity and wallpaper.
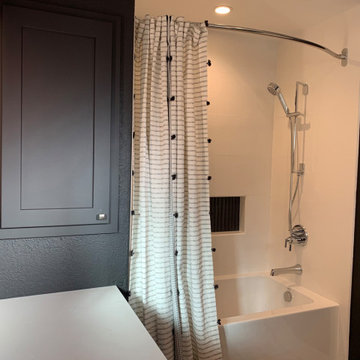
Design ideas for a small transitional master bathroom in San Francisco with a japanese tub, an alcove shower, black walls, a drop-in sink, a shower curtain, white benchtops, a single vanity and a built-in vanity.
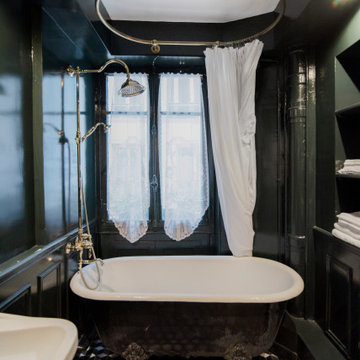
This is an example of a small transitional master bathroom in Paris with black cabinets, a claw-foot tub, a shower/bathtub combo, black walls, cement tiles, multi-coloured floor, a shower curtain, black benchtops and a single vanity.
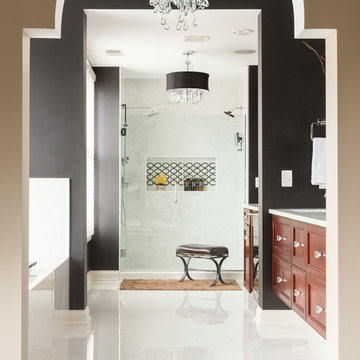
A large master bathroom that exudes glamor and edge. For this bathroom, we adorned the space with a large floating Alderwood vanity consisting of a gorgeous cherry wood finish, large crystal knobs, LED lights, and a mini bar and coffee station.
We made sure to keep a traditional glam look while adding in artistic features such as the creatively shaped entryway, dramatic black accent walls, and intricately designed shower niche.
Other features include a large crystal chandelier, porcelain tiled shower, and subtle recessed lights.
Home located in Glenview, Chicago. Designed by Chi Renovation & Design who serve Chicago and it's surrounding suburbs, with an emphasis on the North Side and North Shore. You'll find their work from the Loop through Lincoln Park, Skokie, Wilmette, and all of the way up to Lake Forest.
For more about Chi Renovation & Design, click here: https://www.chirenovation.com/
To learn more about this project, click here: https://www.chirenovation.com/portfolio/glenview-master-bathroom-remodeling/#bath-renovation

Basement guest bathroom with colorful tile and black and white printed wallpaper.
Design ideas for a mid-sized transitional bathroom in Denver with shaker cabinets, light wood cabinets, a curbless shower, a one-piece toilet, green tile, ceramic tile, black walls, porcelain floors, a drop-in sink, solid surface benchtops, white floor, a sliding shower screen, black benchtops, a single vanity, a built-in vanity and wallpaper.
Design ideas for a mid-sized transitional bathroom in Denver with shaker cabinets, light wood cabinets, a curbless shower, a one-piece toilet, green tile, ceramic tile, black walls, porcelain floors, a drop-in sink, solid surface benchtops, white floor, a sliding shower screen, black benchtops, a single vanity, a built-in vanity and wallpaper.
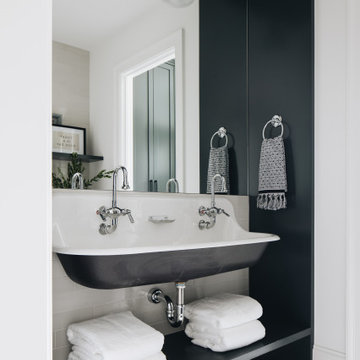
Inspiration for a large transitional kids bathroom in Chicago with black walls, a wall-mount sink, multi-coloured floor and a double vanity.
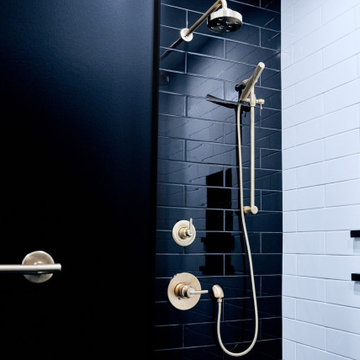
Design ideas for a mid-sized transitional master wet room bathroom in Edmonton with flat-panel cabinets, black cabinets, a one-piece toilet, black and white tile, ceramic tile, black walls, ceramic floors, an undermount sink, quartzite benchtops, black floor, an open shower, white benchtops, a niche, a single vanity and a freestanding vanity.
Transitional Bathroom Design Ideas with Black Walls
6