Transitional Bathroom Design Ideas with Blue Walls
Refine by:
Budget
Sort by:Popular Today
1 - 20 of 13,619 photos
Item 1 of 3
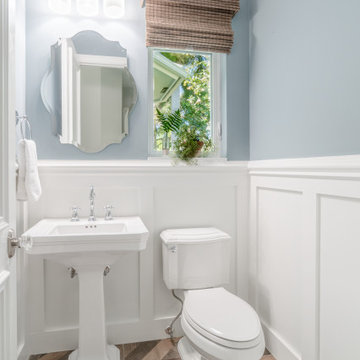
Tiny powder room with a vintage feel.
Photo of a small transitional powder room in Miami with blue walls, porcelain floors, brown floor, white benchtops, a two-piece toilet, a pedestal sink and decorative wall panelling.
Photo of a small transitional powder room in Miami with blue walls, porcelain floors, brown floor, white benchtops, a two-piece toilet, a pedestal sink and decorative wall panelling.
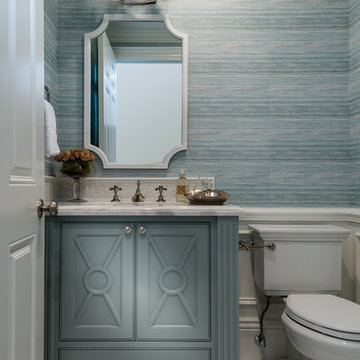
Inspiration for a transitional powder room in Los Angeles with beaded inset cabinets, blue cabinets, a two-piece toilet, blue tile, blue walls, an undermount sink, white floor and white benchtops.

Since the homeowners could not see themselves using the soaking tub, it was left out to make room for a large double shower.
This is an example of a large transitional master bathroom in Philadelphia with an undermount sink, granite benchtops, a double shower, white tile, stone tile, blue walls and porcelain floors.
This is an example of a large transitional master bathroom in Philadelphia with an undermount sink, granite benchtops, a double shower, white tile, stone tile, blue walls and porcelain floors.
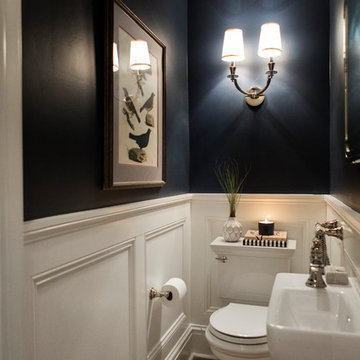
Clients wanted to keep a powder room on the first floor and desired to relocate it away from kitchen and update the look. We needed to minimize the powder room footprint and tuck it into a service area instead of an open public area.
We minimize the footprint and tucked the PR across from the basement stair which created a small ancillary room and buffer between the adjacent rooms. We used a small wall hung basin to make the small room feel larger by exposing more of the floor footprint. Wainscot paneling was installed to create balance, scale and contrasting finishes.
The new powder room exudes simple elegance from the polished nickel hardware, rich contrast and delicate accent lighting. The space is comfortable in scale and leaves you with a sense of eloquence.
Jonathan Kolbe, Photographer

Small powder room remodel. Added a small shower to existing powder room by taking space from the adjacent laundry area.
Small transitional powder room in Denver with open cabinets, blue cabinets, a two-piece toilet, ceramic tile, blue walls, ceramic floors, an integrated sink, white floor, white benchtops, a freestanding vanity and decorative wall panelling.
Small transitional powder room in Denver with open cabinets, blue cabinets, a two-piece toilet, ceramic tile, blue walls, ceramic floors, an integrated sink, white floor, white benchtops, a freestanding vanity and decorative wall panelling.
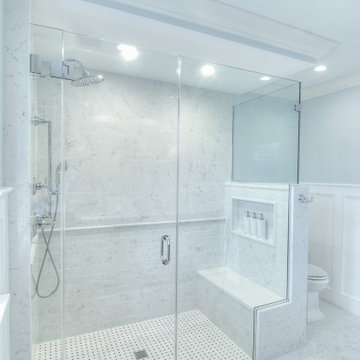
Guest bathroom complete remodel.
Design ideas for a large transitional kids bathroom in Other with raised-panel cabinets, grey cabinets, a curbless shower, a two-piece toilet, white tile, porcelain tile, blue walls, marble floors, an undermount sink, engineered quartz benchtops, white floor, a hinged shower door and white benchtops.
Design ideas for a large transitional kids bathroom in Other with raised-panel cabinets, grey cabinets, a curbless shower, a two-piece toilet, white tile, porcelain tile, blue walls, marble floors, an undermount sink, engineered quartz benchtops, white floor, a hinged shower door and white benchtops.
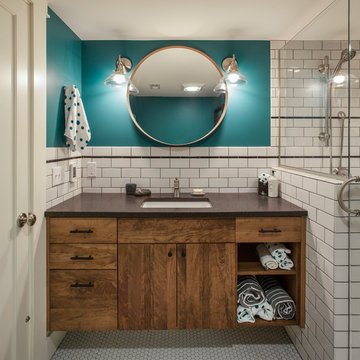
White crisp subway tile accented with a contrasting band of black tile create interest in this basement bathroom.
Photo: Pete Eckert
This is an example of a transitional bathroom in Portland with flat-panel cabinets, dark wood cabinets, white tile, subway tile, blue walls, mosaic tile floors, an undermount sink, white floor and brown benchtops.
This is an example of a transitional bathroom in Portland with flat-panel cabinets, dark wood cabinets, white tile, subway tile, blue walls, mosaic tile floors, an undermount sink, white floor and brown benchtops.
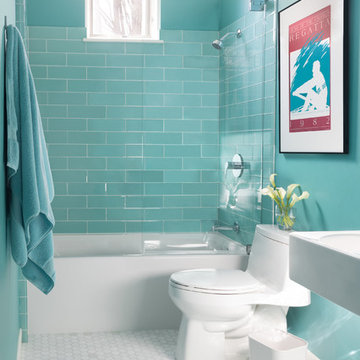
Maggie Hall
Mid-sized transitional bathroom in Boston with a shower/bathtub combo, glass tile, marble floors, a wall-mount sink, an alcove tub, a one-piece toilet, blue tile, white floor, an open shower and blue walls.
Mid-sized transitional bathroom in Boston with a shower/bathtub combo, glass tile, marble floors, a wall-mount sink, an alcove tub, a one-piece toilet, blue tile, white floor, an open shower and blue walls.
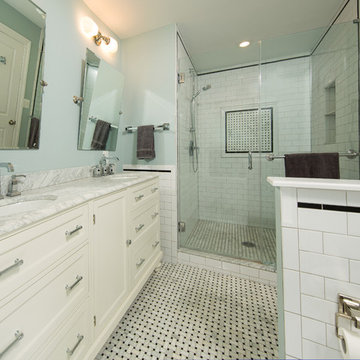
Photo of a mid-sized transitional master bathroom in DC Metro with shaker cabinets, white cabinets, an alcove shower, black and white tile, ceramic tile, blue walls, porcelain floors, an undermount sink and marble benchtops.
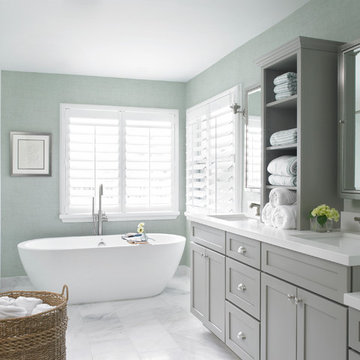
A spa like master bath retreat with double sinks, gray cabinetry, aqua linen wallpaper and a huge shower oasis. Design by Krista Watterworth Alterman. Photos by Troy Campbell. Krista Watterworth Design Studio, Palm Beach Gardens, Florida.

This is an example of a transitional bathroom in London with flat-panel cabinets, white cabinets, an alcove shower, blue walls, a vessel sink, grey floor, a hinged shower door, grey benchtops, a double vanity and a floating vanity.
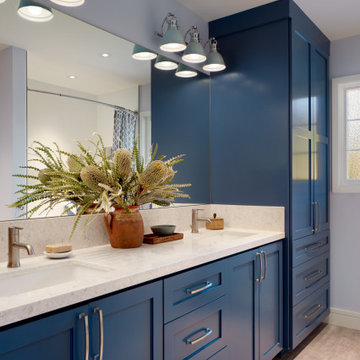
Photo of a transitional bathroom in San Francisco with shaker cabinets, blue cabinets, blue walls, an undermount sink, beige benchtops, a double vanity and a built-in vanity.

This is an example of a mid-sized transitional master bathroom in Los Angeles with blue cabinets, a curbless shower, marble, blue walls, porcelain floors, an undermount sink, engineered quartz benchtops, white floor, a hinged shower door, white benchtops, a shower seat, a double vanity, a built-in vanity, white tile and recessed-panel cabinets.

Inspiration for a mid-sized transitional bathroom in Chicago with shaker cabinets, white cabinets, an alcove tub, a shower/bathtub combo, a one-piece toilet, white tile, porcelain tile, blue walls, porcelain floors, an undermount sink, engineered quartz benchtops, grey floor, white benchtops, a double vanity and a freestanding vanity.

Design ideas for a small transitional kids bathroom in Denver with shaker cabinets, blue cabinets, an alcove tub, an alcove shower, a two-piece toilet, white tile, stone tile, blue walls, marble floors, an undermount sink, solid surface benchtops, white floor, a shower curtain, white benchtops, a niche, a single vanity, a built-in vanity and wallpaper.

Inspiration for a mid-sized transitional master bathroom in Kansas City with white cabinets, a freestanding tub, a curbless shower, a two-piece toilet, white tile, porcelain tile, blue walls, porcelain floors, an undermount sink, engineered quartz benchtops, multi-coloured floor, a hinged shower door, grey benchtops, a shower seat, a double vanity, a built-in vanity and shaker cabinets.

The simple, neutral palette of this Master Bathroom creates a serene atmosphere. The custom vanity allows for additional storage while bringing added warmth to the space.
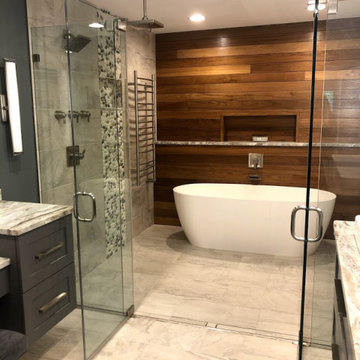
A spa bathroom built for true relaxation. The stone look tile and warmth of the teak accent wall bring together a combination that creates a serene oasis for the homeowner.
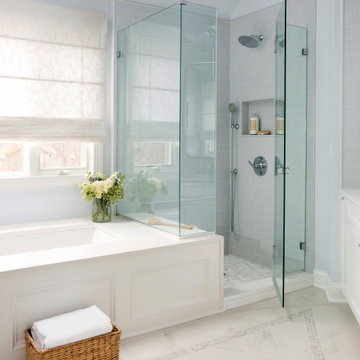
This master bath was designed to modernize a 90's house. The client's wanted clean, fresh and simple. We designed a custom vanity to maximize storage and installed RH medicine cabinets. The clients did not want to break the bank on this renovation so we maximized the look with a marble inlay in the floor, pattern details on the shower walls and a gorgeous window treatment.
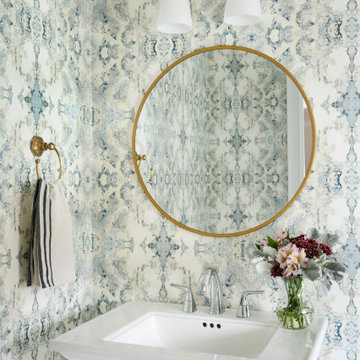
Photo of a mid-sized transitional powder room in Boston with wallpaper, a pedestal sink, blue walls and a freestanding vanity.
Transitional Bathroom Design Ideas with Blue Walls
1

