Transitional Bathroom Design Ideas with Ceramic Floors
Refine by:
Budget
Sort by:Popular Today
121 - 140 of 29,938 photos
Item 1 of 3

Remodeled condo primary bathroom for clients to truly enjoy like a spa. Theres a freestanding soaker tub, a steam shower with aromatherapy, a floating bench with light for ambient lighting while having a steam. The floating custom vanity has motion sensor lighting and a shelf that can be removed if ever needed for a walker or wheelchair. A pocket door with frosted glass for the water closet. Heated floors. a large mirror with integrated lighting.
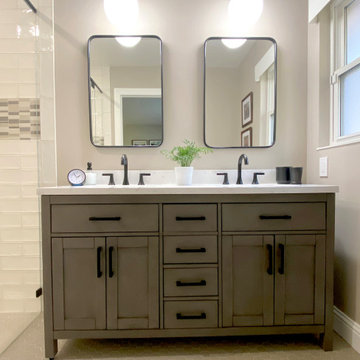
This is an example of a small transitional 3/4 bathroom in San Francisco with grey cabinets, a curbless shower, ceramic tile, beige walls, ceramic floors, engineered quartz benchtops, beige floor, a hinged shower door, yellow benchtops, a shower seat, a double vanity and a freestanding vanity.
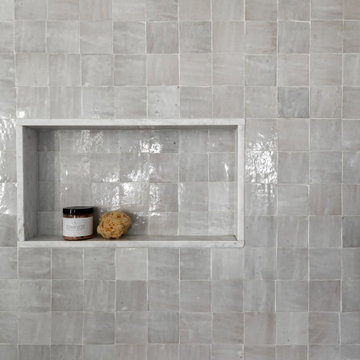
Whole House Remodel in a modern spanish meets california casual aesthetic.
Inspiration for a transitional bathroom in San Diego with beaded inset cabinets, white walls, ceramic floors, an undermount sink, marble benchtops, a single vanity and a freestanding vanity.
Inspiration for a transitional bathroom in San Diego with beaded inset cabinets, white walls, ceramic floors, an undermount sink, marble benchtops, a single vanity and a freestanding vanity.
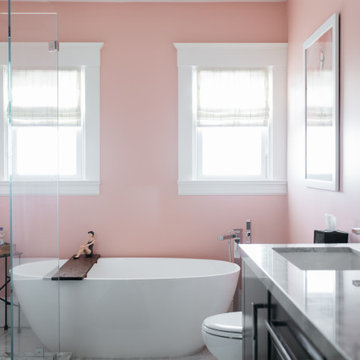
Photo: Nick Klein © 2022 Houzz
Photo of a mid-sized transitional master bathroom in San Francisco with flat-panel cabinets, black cabinets, a freestanding tub, an open shower, a one-piece toilet, pink walls, ceramic floors, an undermount sink, quartzite benchtops, grey floor, a hinged shower door, grey benchtops, a double vanity and a built-in vanity.
Photo of a mid-sized transitional master bathroom in San Francisco with flat-panel cabinets, black cabinets, a freestanding tub, an open shower, a one-piece toilet, pink walls, ceramic floors, an undermount sink, quartzite benchtops, grey floor, a hinged shower door, grey benchtops, a double vanity and a built-in vanity.
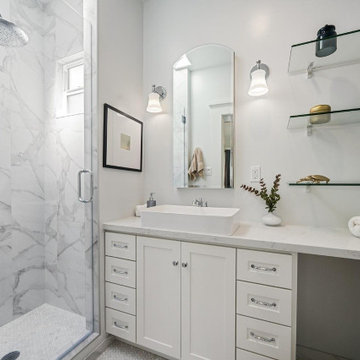
Two bathroom remodel project. Full design, space reconfiguration and build.
This is an example of a small transitional master bathroom in San Francisco with white cabinets, an alcove shower, white tile, porcelain tile, a hinged shower door, white benchtops, a single vanity, shaker cabinets, a one-piece toilet, white walls, ceramic floors, a vessel sink, engineered quartz benchtops, white floor and a built-in vanity.
This is an example of a small transitional master bathroom in San Francisco with white cabinets, an alcove shower, white tile, porcelain tile, a hinged shower door, white benchtops, a single vanity, shaker cabinets, a one-piece toilet, white walls, ceramic floors, a vessel sink, engineered quartz benchtops, white floor and a built-in vanity.

Inspiration for a large transitional master bathroom in San Francisco with flat-panel cabinets, blue cabinets, a freestanding tub, an alcove shower, gray tile, glass tile, white walls, ceramic floors, an undermount sink, marble benchtops, white floor, a hinged shower door, white benchtops, a double vanity, a built-in vanity and decorative wall panelling.
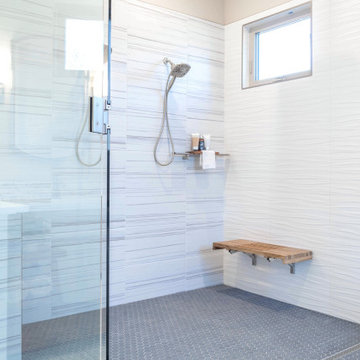
Grand spa-style primary bathroom with wet room, double shower heads, rain can, free-standing tub and double vanities.
This is an example of a large transitional master wet room bathroom in Phoenix with shaker cabinets, light wood cabinets, a freestanding tub, a one-piece toilet, multi-coloured tile, ceramic tile, beige walls, ceramic floors, an undermount sink, engineered quartz benchtops, multi-coloured floor, a hinged shower door, white benchtops, a shower seat, a double vanity and a built-in vanity.
This is an example of a large transitional master wet room bathroom in Phoenix with shaker cabinets, light wood cabinets, a freestanding tub, a one-piece toilet, multi-coloured tile, ceramic tile, beige walls, ceramic floors, an undermount sink, engineered quartz benchtops, multi-coloured floor, a hinged shower door, white benchtops, a shower seat, a double vanity and a built-in vanity.

Inspiration for a mid-sized transitional 3/4 bathroom in Sacramento with shaker cabinets, green cabinets, a one-piece toilet, ceramic floors, an undermount sink, engineered quartz benchtops, black floor, white benchtops, a single vanity, a floating vanity and white walls.
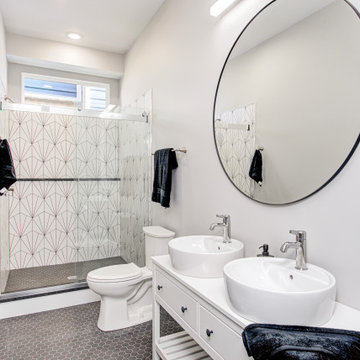
Photo of a mid-sized transitional 3/4 bathroom in Indianapolis with open cabinets, white cabinets, an alcove shower, a one-piece toilet, black and white tile, ceramic tile, white walls, ceramic floors, a vessel sink, solid surface benchtops, grey floor, a sliding shower screen, white benchtops, a double vanity and a freestanding vanity.
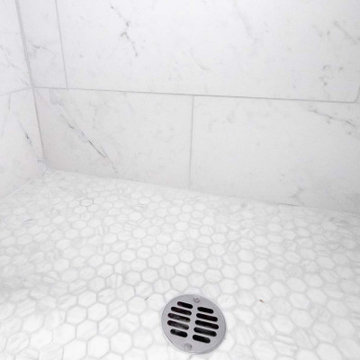
Small master bathroom total renovation. High gloss white vanity and cabinets above toilet for extra storage. Small shower stall expanded for easier entry and more space. Hidden shower niche. Carrara marble style ceramic tile in shower with small hex flooring. Large "cement" style ceramic hex tiles flooring. New Toto Washlet toilet.
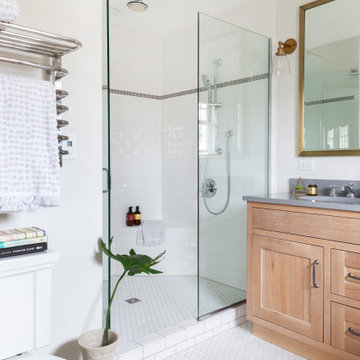
This project is a good example of what can be done with a little refresh. Sometimes parts of your space work well and parts don’t, so a full gut and replace might not make sense. That was the case here.
After living with it for a decade or so realized they would really prefer two sinks in the vanity. Since there were two windows in the bathroom, we decided to eliminate the window to the left of the current vanity and replace with it with a longer run of cabinets.
The other window is to the right of the vanity let’s in beautiful morning light. The window we removed was a northern exposure and its location under an eave didn’t allow for much light, so it was the perfect solution!
In addition to the new vanity, we also changed out the countertop, added new mirrors and lighting, and changed out the tile floor to a larger hex with fewer grout lines. This adds a brighter more modern look while still maintaining the vintage feel of the room.
The shower was in great shape, so we left that as is except for swapping out the shower floor tile to match the main floor and adding a more updated decorative mosaic tile. We added a new toilet and for a bit of luxury a heated towel bar.
Designed by: Susan Klimala, CKD, CBD
Photography by: LOMA Studios
For more information on kitchen and bath design ideas go to: www.kitchenstudio-ge.com
Project Year: 2020
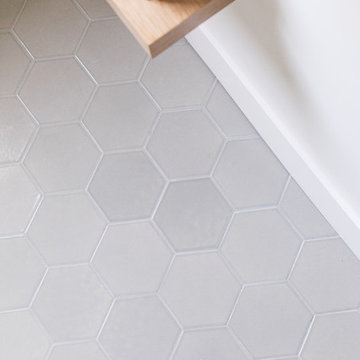
Eden Passante of lifestyle blog "Sugar and Charm" gives her bathroom an extra charming makeover with light grey bathroom floor tiles in a hexagon pattern.
TILE SHOWN
1x6 Sheet Tiled in Calcite
2" Sheeted Hexagon Tile in Overcast
6" Hexagon Tile in Overcast
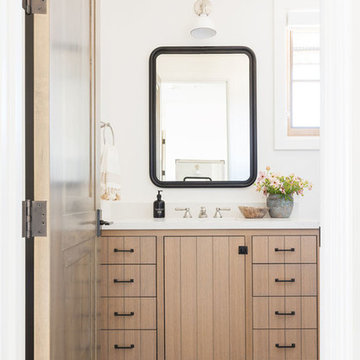
Mid-sized transitional bathroom in Salt Lake City with medium wood cabinets, white walls, ceramic floors, marble benchtops, white floor and multi-coloured benchtops.
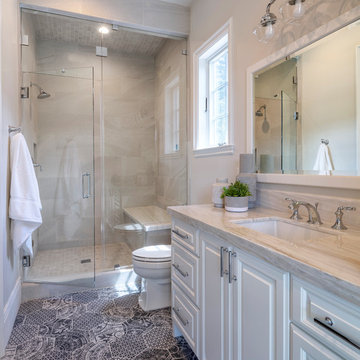
Gym bath complete with steam shower.
Photo of a mid-sized transitional bathroom in San Francisco with grey walls, ceramic floors and blue floor.
Photo of a mid-sized transitional bathroom in San Francisco with grey walls, ceramic floors and blue floor.
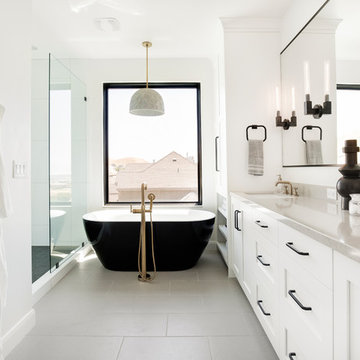
Mid-sized transitional master bathroom in Salt Lake City with shaker cabinets, white cabinets, a freestanding tub, an alcove shower, white tile, ceramic tile, white walls, ceramic floors, an undermount sink, grey floor and grey benchtops.
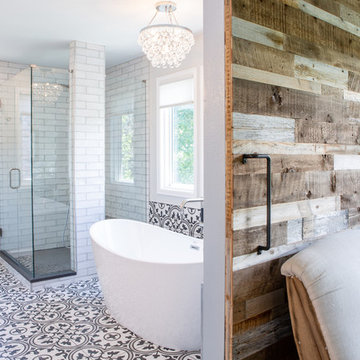
This project is an incredible transformation and the perfect example of successful style mixing! This client, and now a good friend of TVL (as they all become), is a wonderfully eclectic and adventurous one with immense interest in texture play, pops of color, and unique applications. Our scope in this home included a full kitchen renovation, main level powder room renovation, and a master bathroom overhaul. Taking just over a year to complete from the first design phases to final photos, this project was so insanely fun and packs an amazing amount of fun details and lively surprises. The original kitchen was large and fairly functional. However, the cabinetry was dated, the lighting was inefficient and frankly ugly, and the space was lacking personality in general. Our client desired maximized storage and a more personalized aesthetic. The existing cabinets were short and left the nice height of the space under-utilized. We integrated new gray shaker cabinets from Waypoint Living Spaces and ran them to the ceiling to really exaggerate the height of the space and to maximize usable storage as much as possible. The upper cabinets are glass and lit from within, offering display space or functional storage as the client needs. The central feature of this space is the large cobalt blue range from Viking as well as the custom made reclaimed wood range hood floating above. The backsplash along this entire wall is vertical slab of marble look quartz from Pental Surfaces. This matches the expanse of the same countertop that wraps the room. Flanking the range, we installed cobalt blue lantern penny tile from Merola Tile for a playful texture that adds visual interest and class to the entire room. We upgraded the lighting in the ceiling, under the cabinets, and within cabinets--we also installed accent sconces over each window on the sink wall to create cozy and functional illumination. The deep, textured front Whitehaven apron sink is a dramatic nod to the farmhouse aesthetic from KOHLER, and it's paired with the bold and industrial inspired Tournant faucet, also from Kohler. We finalized this space with other gorgeous appliances, a super sexy dining table and chair set from Room & Board, the Paxton dining light from Pottery Barn and a small bar area and pantry on the far end of the space. In the small powder room on the main level, we converted a drab builder-grade space into a super cute, rustic-inspired washroom. We utilized the Bonner vanity from Signature Hardware and paired this with the cute Ashfield faucet from Pfister. The most unique statements in this room include the water-drop light over the vanity from Shades Of Light, the copper-look porcelain floor tile from Pental Surfaces and the gorgeous Cashmere colored Tresham toilet from Kohler. Up in the master bathroom, elegance abounds. Using the same footprint, we upgraded everything in this space to reflect the client's desire for a more bright, patterned and pretty space. Starting at the entry, we installed a custom reclaimed plank barn door with bold large format hardware from Rustica Hardware. In the bathroom, the custom slate blue vanity from Tharp Cabinet Company is an eye catching statement piece. This is paired with gorgeous hardware from Amerock, vessel sinks from Kohler, and Purist faucets also from Kohler. We replaced the old built-in bathtub with a new freestanding soaker from Signature Hardware. The floor tile is a bold, graphic porcelain tile with a classic color scheme. The shower was upgraded with new tile and fixtures throughout: new clear glass, gorgeous distressed subway tile from the Castle line from TileBar, and a sophisticated shower panel from Vigo. We finalized the space with a small crystal chandelier and soft gray paint. This project is a stunning conversion and we are so thrilled that our client can enjoy these personalized spaces for years to come. Special thanks to the amazing Ian Burks of Burks Wurks Construction for bringing this to life!
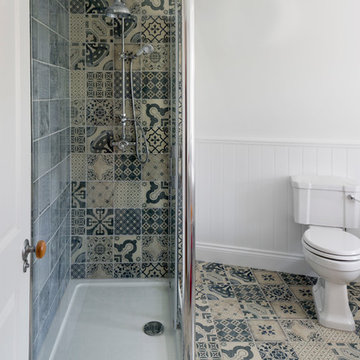
Peter Cook
Photo of a small transitional 3/4 bathroom in Other with multi-coloured tile, ceramic tile, ceramic floors, a two-piece toilet, white walls, multi-coloured floor, a corner shower, a console sink and a sliding shower screen.
Photo of a small transitional 3/4 bathroom in Other with multi-coloured tile, ceramic tile, ceramic floors, a two-piece toilet, white walls, multi-coloured floor, a corner shower, a console sink and a sliding shower screen.
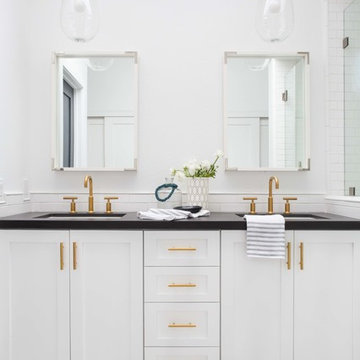
Chad Mellon Photographer
Inspiration for a mid-sized transitional master bathroom in Orange County with white walls, ceramic floors, shaker cabinets, white cabinets, white tile, an undermount sink and multi-coloured floor.
Inspiration for a mid-sized transitional master bathroom in Orange County with white walls, ceramic floors, shaker cabinets, white cabinets, white tile, an undermount sink and multi-coloured floor.
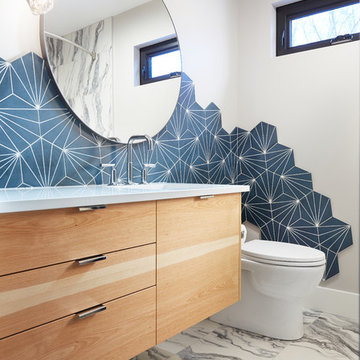
Ryan Patrick Kelly
This is an example of a small transitional 3/4 bathroom in Edmonton with flat-panel cabinets, light wood cabinets, an alcove tub, a shower/bathtub combo, a one-piece toilet, gray tile, cement tile, ceramic floors, an undermount sink, engineered quartz benchtops, white floor, a shower curtain and beige walls.
This is an example of a small transitional 3/4 bathroom in Edmonton with flat-panel cabinets, light wood cabinets, an alcove tub, a shower/bathtub combo, a one-piece toilet, gray tile, cement tile, ceramic floors, an undermount sink, engineered quartz benchtops, white floor, a shower curtain and beige walls.
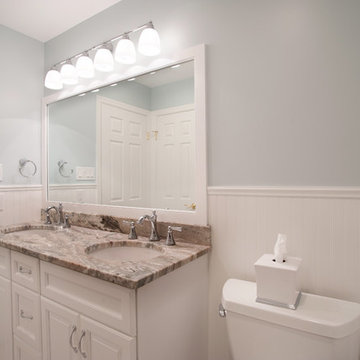
Design ideas for a mid-sized transitional master bathroom in Philadelphia with an alcove tub, a shower/bathtub combo, a two-piece toilet, ceramic floors, an undermount sink, granite benchtops, a shower curtain, recessed-panel cabinets, white cabinets, subway tile, grey walls, grey floor and multi-coloured benchtops.
Transitional Bathroom Design Ideas with Ceramic Floors
7