Transitional Bathroom Design Ideas with Copper Benchtops
Refine by:
Budget
Sort by:Popular Today
1 - 15 of 15 photos
Item 1 of 3
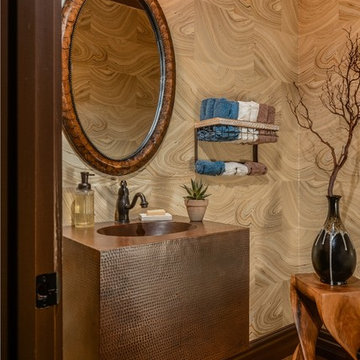
This formerly dull powder room was part of a whole house remodel. The overall concept for the home was to bring in natural, organic colors and elements and to reference stone, metals, wood, trees, and leaves. A powder room is always a great canvas on which to build a dramatic scene and the amazing sliced agate wallpaper for this powder room fits that bill perfectly. A hammered copper vanity and sink, a copper-colored pendant light, and a new ceramic wood floor give the space a clean but hearty outdoor feeling.
Photo by Bernardo Grijalva
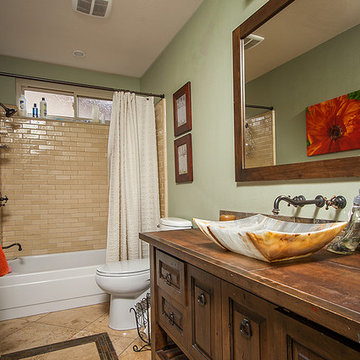
(realtor photo)
This is an example of a mid-sized transitional bathroom in Los Angeles with furniture-like cabinets, dark wood cabinets, an alcove tub, a shower/bathtub combo, a one-piece toilet, multi-coloured tile, stone tile, grey walls, travertine floors, a vessel sink and copper benchtops.
This is an example of a mid-sized transitional bathroom in Los Angeles with furniture-like cabinets, dark wood cabinets, an alcove tub, a shower/bathtub combo, a one-piece toilet, multi-coloured tile, stone tile, grey walls, travertine floors, a vessel sink and copper benchtops.
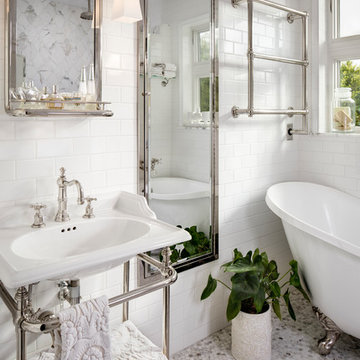
Photos by ZackBenson.com
Photo of a small transitional master bathroom in San Diego with furniture-like cabinets, a claw-foot tub, a double shower, white tile, marble, a console sink, copper benchtops and an open shower.
Photo of a small transitional master bathroom in San Diego with furniture-like cabinets, a claw-foot tub, a double shower, white tile, marble, a console sink, copper benchtops and an open shower.
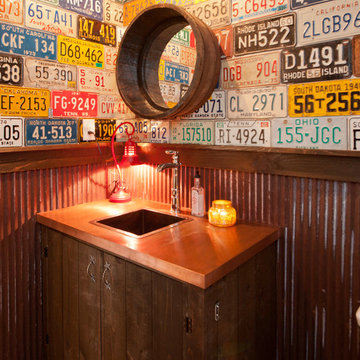
Photo Credit: Erin Matlock
Inspiration for a large transitional 3/4 bathroom in Dallas with a drop-in sink, distressed cabinets and copper benchtops.
Inspiration for a large transitional 3/4 bathroom in Dallas with a drop-in sink, distressed cabinets and copper benchtops.
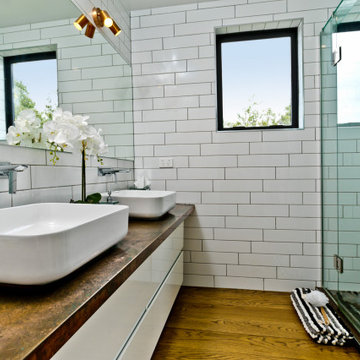
Design ideas for a transitional bathroom in Auckland with an alcove shower, a wall-mount toilet, white tile, subway tile, white walls, medium hardwood floors, a vessel sink, copper benchtops, a hinged shower door, a double vanity and a floating vanity.
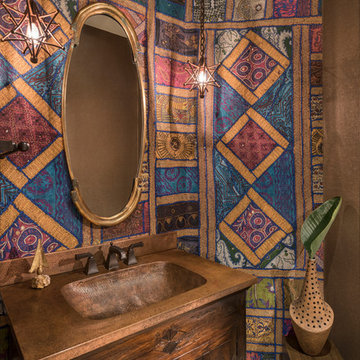
Designer: Amy Coslet, ASID/NICDQ
Photograher: Amber Frederiksen - Frederiksen Photography
Design ideas for a small transitional bathroom in Miami with flat-panel cabinets, medium wood cabinets, an integrated sink, copper benchtops and white floor.
Design ideas for a small transitional bathroom in Miami with flat-panel cabinets, medium wood cabinets, an integrated sink, copper benchtops and white floor.
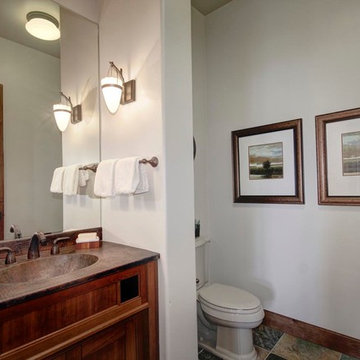
Design ideas for a large transitional bathroom in Sacramento with medium wood cabinets, white walls, an integrated sink and copper benchtops.
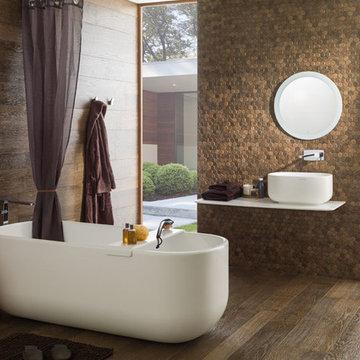
Forest Wall Tiles
This original sumptuous collection of wall tiles consists of a fine elegant set of hexagons, in other words, a six-sided set of pieces where the pieces are joined in order to create a majestic design for the home, both for general interiors and for greater demanding spaces, such as bathrooms.
Available in five colours
Matte Finish
White body
12" x24"
Indoor
PEI Rating : 1
Made in SPAIN
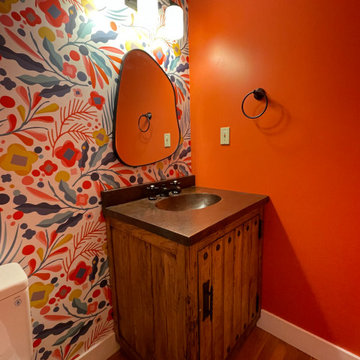
The small main floor powder bath needed a facelift.
Small transitional powder room in Portland with medium wood cabinets, a two-piece toilet, orange walls, medium hardwood floors, an integrated sink, copper benchtops, brown floor, brown benchtops, a freestanding vanity and wallpaper.
Small transitional powder room in Portland with medium wood cabinets, a two-piece toilet, orange walls, medium hardwood floors, an integrated sink, copper benchtops, brown floor, brown benchtops, a freestanding vanity and wallpaper.
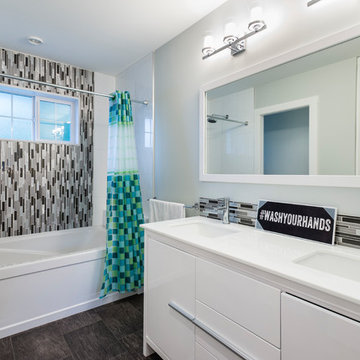
A complete home reno with additions on both levels. Built to suit this family of 4
Photo of a mid-sized transitional kids bathroom in Vancouver with flat-panel cabinets, white cabinets, an alcove tub, an alcove shower, a wall-mount toilet, multi-coloured tile, glass sheet wall, grey walls, linoleum floors, an undermount sink and copper benchtops.
Photo of a mid-sized transitional kids bathroom in Vancouver with flat-panel cabinets, white cabinets, an alcove tub, an alcove shower, a wall-mount toilet, multi-coloured tile, glass sheet wall, grey walls, linoleum floors, an undermount sink and copper benchtops.
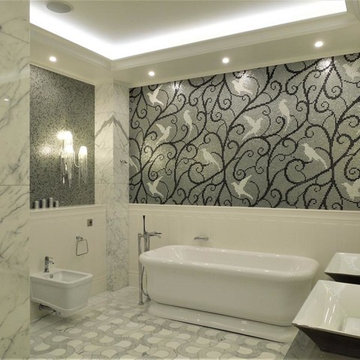
Гальперина Наталья, Гальперин Денис
This is an example of a large transitional master bathroom in Moscow with raised-panel cabinets, white cabinets, a freestanding tub, a shower/bathtub combo, a two-piece toilet, red tile, ceramic tile, multi-coloured walls, mosaic tile floors, a vessel sink, copper benchtops, grey floor, an open shower and grey benchtops.
This is an example of a large transitional master bathroom in Moscow with raised-panel cabinets, white cabinets, a freestanding tub, a shower/bathtub combo, a two-piece toilet, red tile, ceramic tile, multi-coloured walls, mosaic tile floors, a vessel sink, copper benchtops, grey floor, an open shower and grey benchtops.
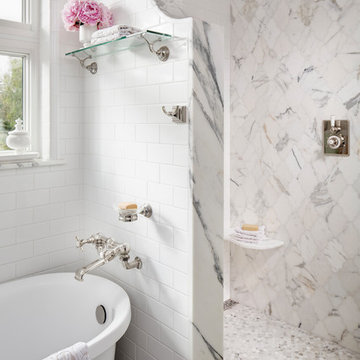
Photos by ZackBenson.com
Inspiration for a small transitional master bathroom in San Diego with furniture-like cabinets, a claw-foot tub, a double shower, white tile, marble, a console sink, copper benchtops and an open shower.
Inspiration for a small transitional master bathroom in San Diego with furniture-like cabinets, a claw-foot tub, a double shower, white tile, marble, a console sink, copper benchtops and an open shower.
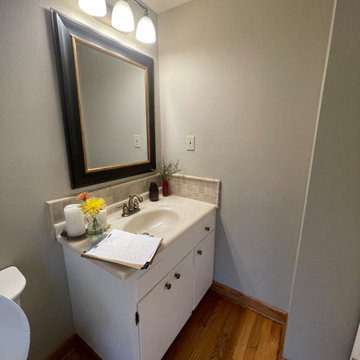
The small main floor powder bath needed a facelift.
Small transitional powder room in Portland with medium wood cabinets, a two-piece toilet, orange walls, medium hardwood floors, an integrated sink, copper benchtops, brown floor, brown benchtops, a freestanding vanity and wallpaper.
Small transitional powder room in Portland with medium wood cabinets, a two-piece toilet, orange walls, medium hardwood floors, an integrated sink, copper benchtops, brown floor, brown benchtops, a freestanding vanity and wallpaper.
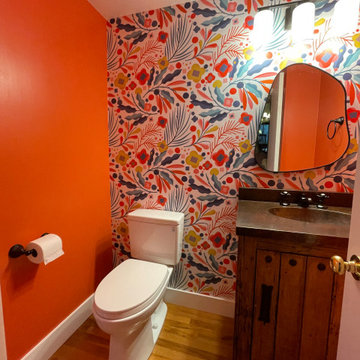
The small main floor powder bath needed a facelift.
This is an example of a small transitional powder room in Portland with medium wood cabinets, a two-piece toilet, orange walls, medium hardwood floors, an integrated sink, copper benchtops, brown floor, brown benchtops, a freestanding vanity and wallpaper.
This is an example of a small transitional powder room in Portland with medium wood cabinets, a two-piece toilet, orange walls, medium hardwood floors, an integrated sink, copper benchtops, brown floor, brown benchtops, a freestanding vanity and wallpaper.
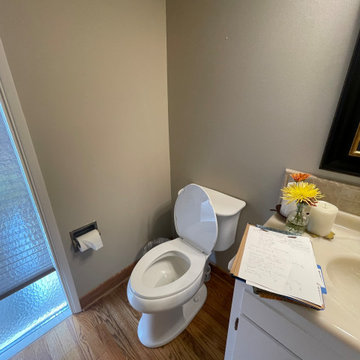
The small main floor powder bath needed a facelift.
Small transitional powder room in Portland with medium wood cabinets, a two-piece toilet, orange walls, medium hardwood floors, an integrated sink, copper benchtops, brown floor, brown benchtops, a freestanding vanity and wallpaper.
Small transitional powder room in Portland with medium wood cabinets, a two-piece toilet, orange walls, medium hardwood floors, an integrated sink, copper benchtops, brown floor, brown benchtops, a freestanding vanity and wallpaper.
Transitional Bathroom Design Ideas with Copper Benchtops
1

