Transitional Bathroom Design Ideas with Dark Hardwood Floors
Refine by:
Budget
Sort by:Popular Today
1 - 20 of 3,121 photos
Item 1 of 3
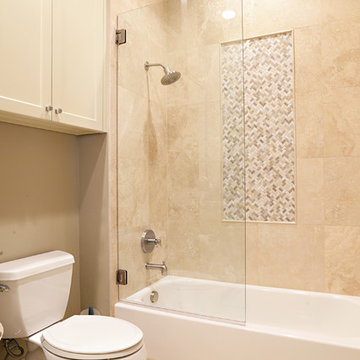
Mid-sized transitional master bathroom in Dallas with recessed-panel cabinets, grey cabinets, a drop-in tub, a shower/bathtub combo, a two-piece toilet, beige tile, stone slab, beige walls, dark hardwood floors, a vessel sink and concrete benchtops.
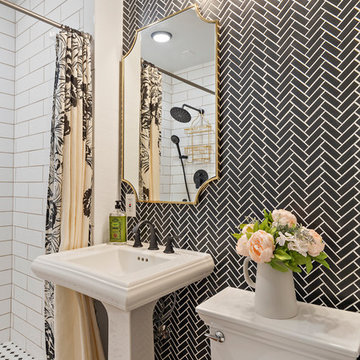
chevron tile wall, walk in shower
Photo of a transitional bathroom in San Francisco with an alcove shower, black tile, white walls, dark hardwood floors, a pedestal sink, brown floor and a shower curtain.
Photo of a transitional bathroom in San Francisco with an alcove shower, black tile, white walls, dark hardwood floors, a pedestal sink, brown floor and a shower curtain.
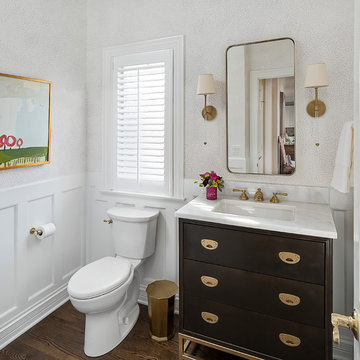
This beautiful transitional powder room with wainscot paneling and wallpaper was transformed from a 1990's raspberry pink and ornate room. The space now breathes and feels so much larger. The vanity was a custom piece using an old chest of drawers. We removed the feet and added the custom metal base. The original hardware was then painted to match the base.
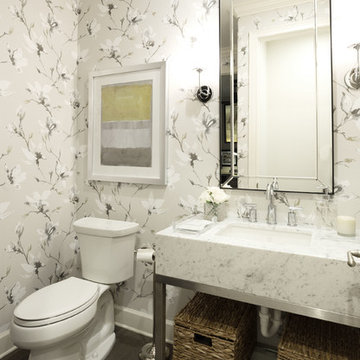
Photo of a mid-sized transitional powder room in Orlando with open cabinets, a two-piece toilet, grey walls, an undermount sink, brown floor, dark hardwood floors, marble benchtops and white benchtops.
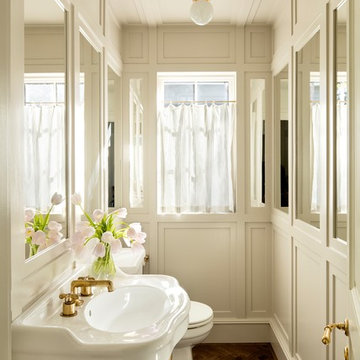
Mid-sized transitional powder room in Portland with white walls, dark hardwood floors, a console sink and brown floor.
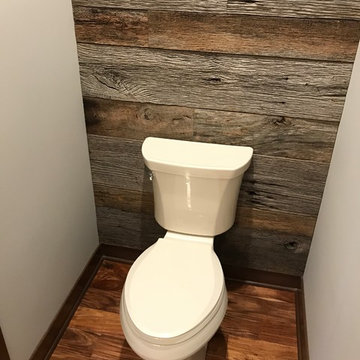
Design ideas for a mid-sized transitional powder room in Milwaukee with a two-piece toilet, grey walls, dark hardwood floors and brown floor.
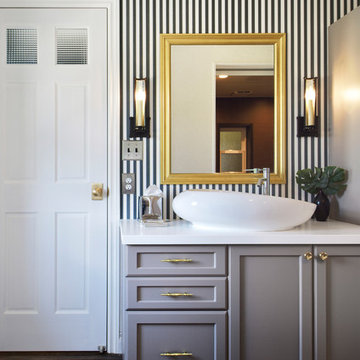
Inspiration for a transitional powder room in Tokyo Suburbs with recessed-panel cabinets, grey cabinets, multi-coloured walls, dark hardwood floors, a vessel sink and brown floor.
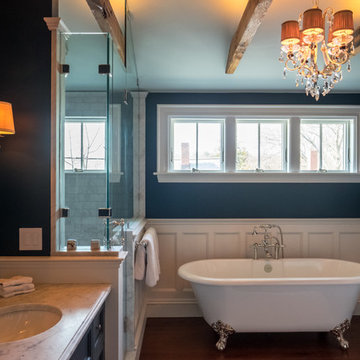
Design ideas for a transitional master bathroom in Boston with shaker cabinets, blue cabinets, a claw-foot tub, a corner shower, blue walls, dark hardwood floors, an undermount sink and marble benchtops.
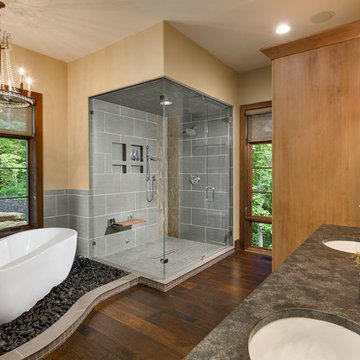
Photo by Firewater Photography. Designed during previous position as Residential Studio Director and Project Architect at LS3P Associates, Ltd.
Transitional master bathroom in Other with shaker cabinets, medium wood cabinets, a freestanding tub, a corner shower, a two-piece toilet, gray tile, ceramic tile, yellow walls, dark hardwood floors, an undermount sink, granite benchtops and a hinged shower door.
Transitional master bathroom in Other with shaker cabinets, medium wood cabinets, a freestanding tub, a corner shower, a two-piece toilet, gray tile, ceramic tile, yellow walls, dark hardwood floors, an undermount sink, granite benchtops and a hinged shower door.
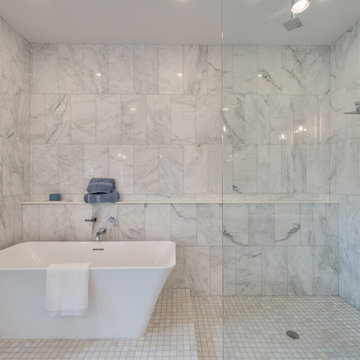
Large transitional master bathroom in Houston with a freestanding tub, an open shower, white walls, white tile, furniture-like cabinets, a two-piece toilet, marble, dark hardwood floors, an undermount sink, engineered quartz benchtops, brown floor, an open shower and white benchtops.
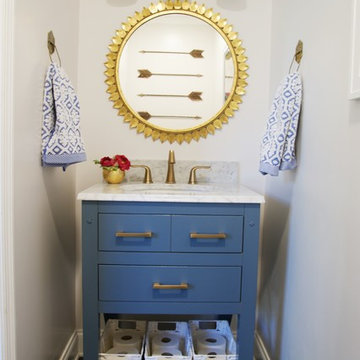
Small transitional 3/4 bathroom in Atlanta with open cabinets, blue cabinets, a one-piece toilet, grey walls, dark hardwood floors, an undermount sink and marble benchtops.
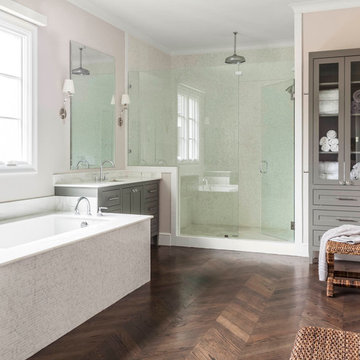
Nathan Schroder Photography
BK Design Studio
Robert Elliott Custom Homes
Design ideas for a transitional master bathroom in Dallas with an undermount sink, furniture-like cabinets, grey cabinets, marble benchtops, a corner shower, white tile, beige walls and dark hardwood floors.
Design ideas for a transitional master bathroom in Dallas with an undermount sink, furniture-like cabinets, grey cabinets, marble benchtops, a corner shower, white tile, beige walls and dark hardwood floors.
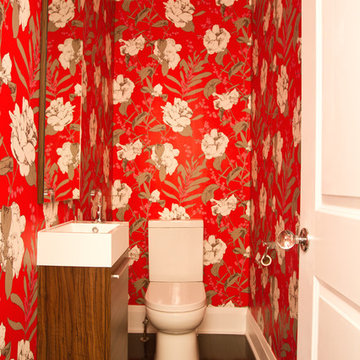
Bright and bold wallpaper was just the thing for this tiny and narrow powder room.
This is an example of a small transitional powder room in Toronto with flat-panel cabinets, dark wood cabinets, red walls, dark hardwood floors and a wall-mount sink.
This is an example of a small transitional powder room in Toronto with flat-panel cabinets, dark wood cabinets, red walls, dark hardwood floors and a wall-mount sink.
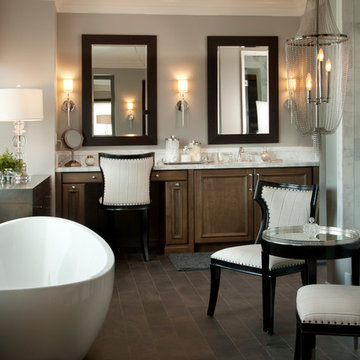
This luxury bathroom was created to be functional and elegant. With multiple seating areas, our homeowners can relax in this space. A beautiful chandelier with frosted lights create a diffused glow through this dream bathroom with a soaking tub and marble shower.
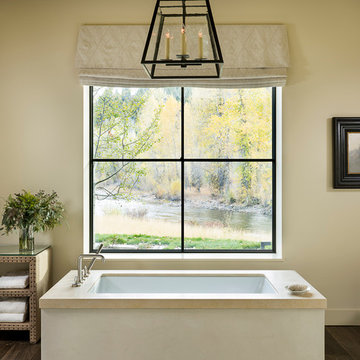
Custom thermally broken steel windows and doors for every environment. Experience the evolution! #JadaSteelWindows
Photo of an expansive transitional master bathroom in Sacramento with a freestanding tub, beige walls and dark hardwood floors.
Photo of an expansive transitional master bathroom in Sacramento with a freestanding tub, beige walls and dark hardwood floors.
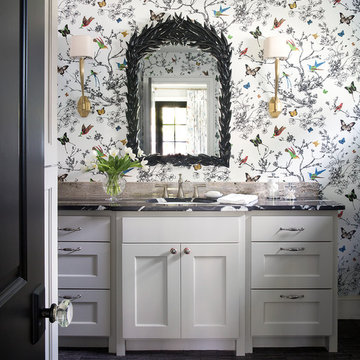
Design ideas for a mid-sized transitional 3/4 bathroom in Charleston with shaker cabinets, white cabinets, dark hardwood floors, an undermount sink, brown floor, multi-coloured walls, marble benchtops and black benchtops.

Small powder bathroom with floral purple wallpaper and an eclectic mirror.
This is an example of a small transitional powder room in Denver with purple walls, dark hardwood floors, a pedestal sink, brown floor, a freestanding vanity and wallpaper.
This is an example of a small transitional powder room in Denver with purple walls, dark hardwood floors, a pedestal sink, brown floor, a freestanding vanity and wallpaper.

This bathroom, was the result of removing a center wall, two closets, two bathrooms, and reconfiguring part of a guest bedroom space to accommodate, a new powder room, a home office, one larger closet, and one very nice sized bathroom with a skylight and a wet room. The skylight adds so much ambiance and light to a windowless room. I love the way it illuminates this space, even at night the moonlight flows in.... I placed these fun little pendants in a dancing pose for a bit of whimsy and to echo the playfulness of the sink. We went with a herringbone tile on the walls and a modern leaf mosaic on the floor.

A crisp and bright powder room with a navy blue vanity and brass accents.
Photo of a small transitional powder room in Chicago with furniture-like cabinets, blue cabinets, blue walls, dark hardwood floors, an undermount sink, engineered quartz benchtops, brown floor, white benchtops, a freestanding vanity and wallpaper.
Photo of a small transitional powder room in Chicago with furniture-like cabinets, blue cabinets, blue walls, dark hardwood floors, an undermount sink, engineered quartz benchtops, brown floor, white benchtops, a freestanding vanity and wallpaper.
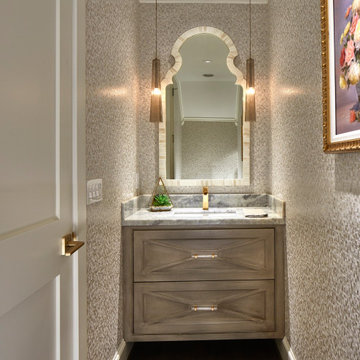
Inspiration for a transitional powder room in Dallas with beaded inset cabinets, grey cabinets, grey walls, dark hardwood floors, an undermount sink, brown floor, grey benchtops, a floating vanity and wallpaper.
Transitional Bathroom Design Ideas with Dark Hardwood Floors
1

