Transitional Bathroom Design Ideas with Glass Benchtops
Refine by:
Budget
Sort by:Popular Today
1 - 20 of 639 photos
Item 1 of 3
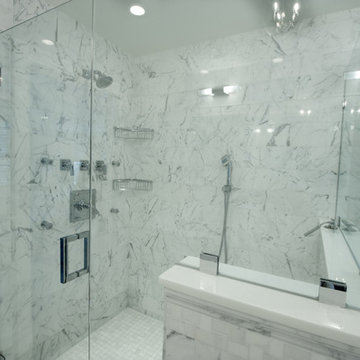
Walk In Shower, Glass Paneling, Shower Seat
This is an example of a transitional bathroom in New York with an undermount sink, shaker cabinets, white cabinets, glass benchtops, a shower/bathtub combo, a one-piece toilet, white tile and stone tile.
This is an example of a transitional bathroom in New York with an undermount sink, shaker cabinets, white cabinets, glass benchtops, a shower/bathtub combo, a one-piece toilet, white tile and stone tile.

The expanded primary bath includes a large shower with built-in thassos marble bench.
Photo of a mid-sized transitional bathroom in New York with grey cabinets, an alcove shower, a wall-mount toilet, white tile, marble, white walls, marble floors, an undermount sink, glass benchtops, grey floor, a sliding shower screen, white benchtops, a shower seat, a single vanity and a built-in vanity.
Photo of a mid-sized transitional bathroom in New York with grey cabinets, an alcove shower, a wall-mount toilet, white tile, marble, white walls, marble floors, an undermount sink, glass benchtops, grey floor, a sliding shower screen, white benchtops, a shower seat, a single vanity and a built-in vanity.
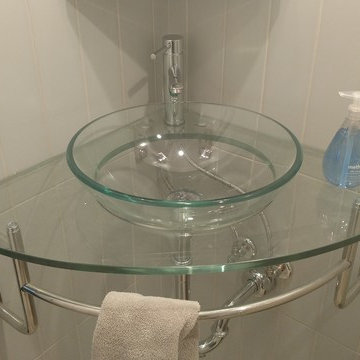
Design ideas for a mid-sized transitional master wet room bathroom in Louisville with a drop-in tub, a one-piece toilet, gray tile, ceramic tile, beige walls, ceramic floors, a vessel sink, glass benchtops, grey floor and an open shower.
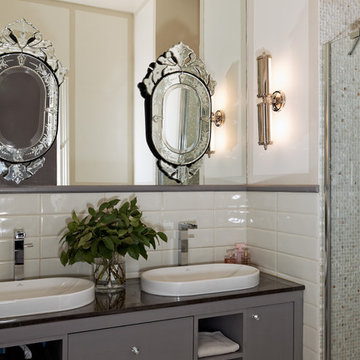
Photo of a transitional bathroom in Paris with a drop-in sink, grey cabinets, white walls and glass benchtops.

Iridescent glass oval and penny tiles add a playful yet sophisticated touch around the soaking tub.
Inspiration for a mid-sized transitional kids bathroom in Philadelphia with glass-front cabinets, white cabinets, an alcove tub, a double shower, a wall-mount toilet, multi-coloured tile, glass tile, multi-coloured walls, porcelain floors, an undermount sink and glass benchtops.
Inspiration for a mid-sized transitional kids bathroom in Philadelphia with glass-front cabinets, white cabinets, an alcove tub, a double shower, a wall-mount toilet, multi-coloured tile, glass tile, multi-coloured walls, porcelain floors, an undermount sink and glass benchtops.
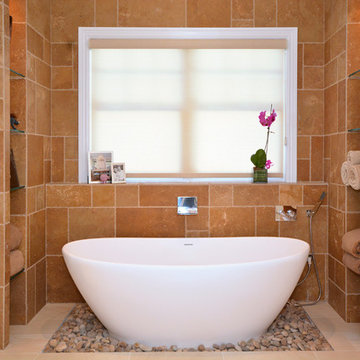
Oval tub with stone pebble bed below. Tan wall tiles. Light wood veneer compliments tan wall tiles. Glass shelves on both sides for storing towels and display. Modern chrome fixtures. His and hers vanities with symmetrical design on both sides. Oval tub and window is focal point upon entering this space.
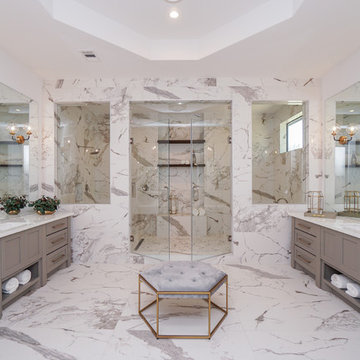
Large transitional master bathroom in Houston with shaker cabinets, grey cabinets, white tile, porcelain tile, glass benchtops, a hinged shower door, white benchtops and an undermount sink.
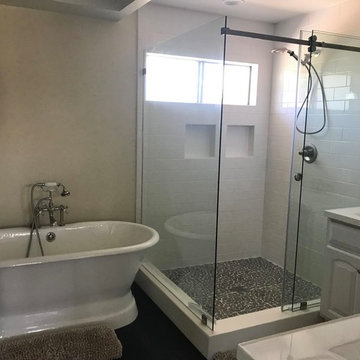
Design ideas for a large transitional master bathroom in Orange County with raised-panel cabinets, white cabinets, a freestanding tub, a corner shower, white tile, ceramic tile, beige walls, dark hardwood floors, an integrated sink, glass benchtops, brown floor, a sliding shower screen and white benchtops.
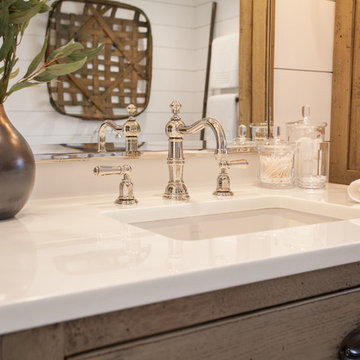
A former client came to us to renovate her cramped master bathroom into a serene, spa-like setting. Armed with an inspiration photo from a magazine, we set out and commissioned a local, custom furniture maker to produce the cabinetry. The hand-distressed reclaimed wormy chestnut vanities and linen closet bring warmth to the space while the painted shiplap and white glass countertops brighten it up. Handmade subway tiles welcome you into the bright shower and wood-look porcelain tile offers a practical flooring solution that still softens the space. It’s not hard to imagine yourself soaking in the deep freestanding tub letting your troubles melt away.
Matt Villano Photography
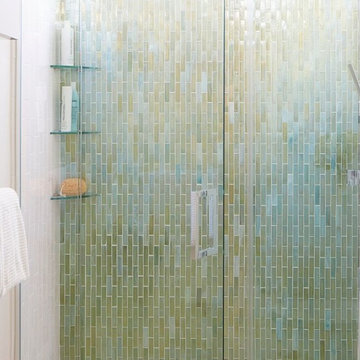
Jared Kuzia
Photo of a small transitional master bathroom in Boston with a curbless shower, a two-piece toilet, glass tile, white walls, porcelain floors, a wall-mount sink, glass benchtops, glass-front cabinets, white cabinets, green tile, white floor and a hinged shower door.
Photo of a small transitional master bathroom in Boston with a curbless shower, a two-piece toilet, glass tile, white walls, porcelain floors, a wall-mount sink, glass benchtops, glass-front cabinets, white cabinets, green tile, white floor and a hinged shower door.
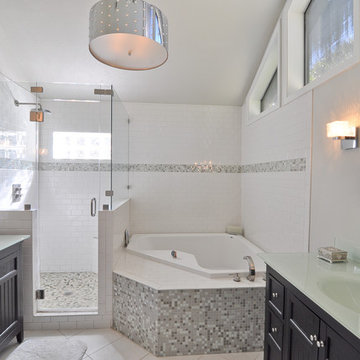
Photography By: Mario Herrera
Inspiration for a transitional bathroom in Dallas with an integrated sink, shaker cabinets, dark wood cabinets, glass benchtops, a drop-in tub, an alcove shower, white tile and ceramic tile.
Inspiration for a transitional bathroom in Dallas with an integrated sink, shaker cabinets, dark wood cabinets, glass benchtops, a drop-in tub, an alcove shower, white tile and ceramic tile.
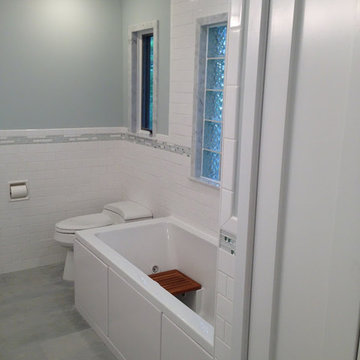
Mid-sized transitional 3/4 bathroom in Chicago with furniture-like cabinets, white cabinets, a drop-in tub, a shower/bathtub combo, blue tile, gray tile, white tile, subway tile, white walls, an integrated sink, glass benchtops and grey floor.
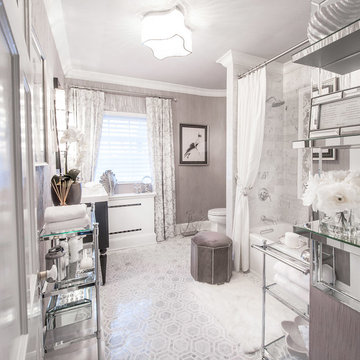
Design ideas for a mid-sized transitional master bathroom in New York with a corner tub, a shower/bathtub combo, a one-piece toilet, grey walls, flat-panel cabinets, white cabinets, gray tile, white tile, marble, grey floor, a shower curtain, marble floors, an integrated sink, glass benchtops and white benchtops.
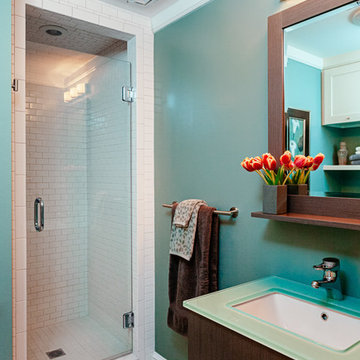
Design by Andrea Marquit of Marquit Fine Art + Design. Photograph © 2014 Joseph Ferraro
Design ideas for a transitional bathroom in Boston with flat-panel cabinets, dark wood cabinets, glass benchtops, an alcove shower, white tile, subway tile and blue walls.
Design ideas for a transitional bathroom in Boston with flat-panel cabinets, dark wood cabinets, glass benchtops, an alcove shower, white tile, subway tile and blue walls.
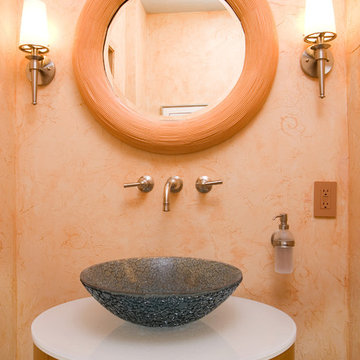
Mid-sized transitional bathroom in DC Metro with a vessel sink, light wood cabinets, pink walls, glass benchtops, white benchtops and flat-panel cabinets.
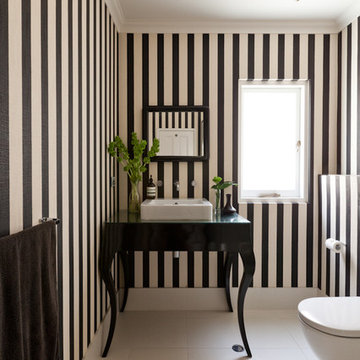
www.redimages.com.au
This is an example of a mid-sized transitional powder room in Perth with a vessel sink, furniture-like cabinets, black cabinets, glass benchtops, a wall-mount toilet, beige tile, multi-coloured walls and ceramic floors.
This is an example of a mid-sized transitional powder room in Perth with a vessel sink, furniture-like cabinets, black cabinets, glass benchtops, a wall-mount toilet, beige tile, multi-coloured walls and ceramic floors.
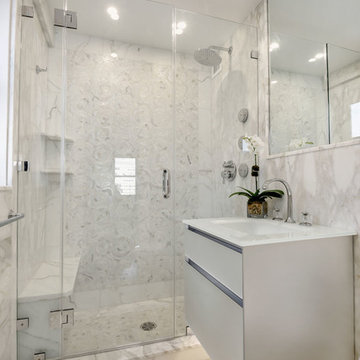
Elizabeth Dooley
Photo of a small transitional master bathroom in New York with glass-front cabinets, grey cabinets, an alcove shower, a one-piece toilet, gray tile, marble, grey walls, marble floors, an integrated sink, glass benchtops, grey floor, a hinged shower door and white benchtops.
Photo of a small transitional master bathroom in New York with glass-front cabinets, grey cabinets, an alcove shower, a one-piece toilet, gray tile, marble, grey walls, marble floors, an integrated sink, glass benchtops, grey floor, a hinged shower door and white benchtops.
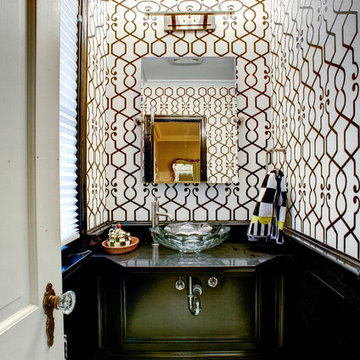
Photo of a small transitional powder room in Philadelphia with marble floors, a vessel sink, glass benchtops and grey floor.
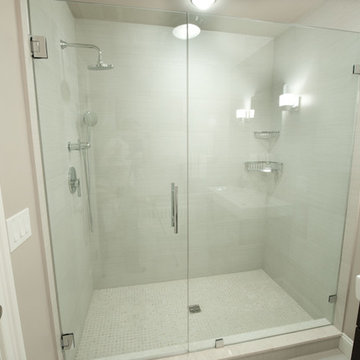
Inspiration for a transitional bathroom in New York with an undermount sink, furniture-like cabinets, dark wood cabinets, glass benchtops, a shower/bathtub combo, a one-piece toilet, white tile and stone tile.
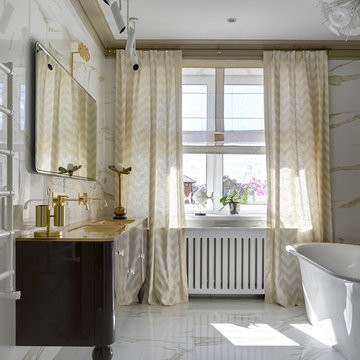
Photo of a transitional master bathroom in Other with a freestanding tub, white tile, porcelain tile, porcelain floors, a trough sink, glass benchtops, yellow benchtops, flat-panel cabinets and white floor.
Transitional Bathroom Design Ideas with Glass Benchtops
1

