Transitional Bathroom Design Ideas with Green Tile
Refine by:
Budget
Sort by:Popular Today
161 - 180 of 2,034 photos
Item 1 of 3
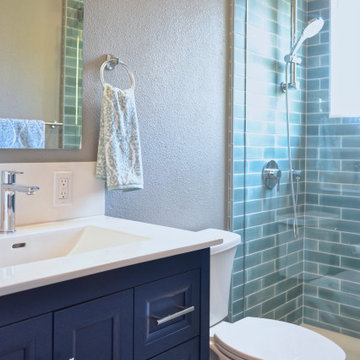
This hall bath was re-arranged to allow for a washer dryer on the 2nd floor and the colorful tile and cabinet really spruce things up.
Photo of a mid-sized transitional 3/4 bathroom in San Francisco with recessed-panel cabinets, blue cabinets, an alcove shower, green tile, ceramic tile, ceramic floors, an integrated sink, engineered quartz benchtops, grey floor, a hinged shower door, white benchtops, a single vanity and a freestanding vanity.
Photo of a mid-sized transitional 3/4 bathroom in San Francisco with recessed-panel cabinets, blue cabinets, an alcove shower, green tile, ceramic tile, ceramic floors, an integrated sink, engineered quartz benchtops, grey floor, a hinged shower door, white benchtops, a single vanity and a freestanding vanity.
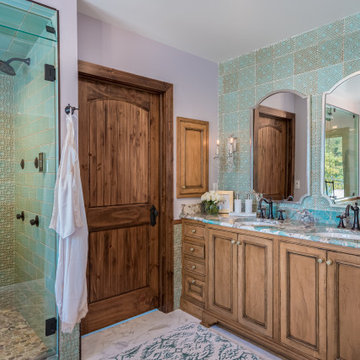
This is an example of a large transitional master bathroom in Milwaukee with furniture-like cabinets, medium wood cabinets, an alcove shower, a one-piece toilet, green tile, cement tile, purple walls, marble floors, an undermount sink, marble benchtops, white floor, a hinged shower door, blue benchtops, a double vanity, a built-in vanity and brick walls.
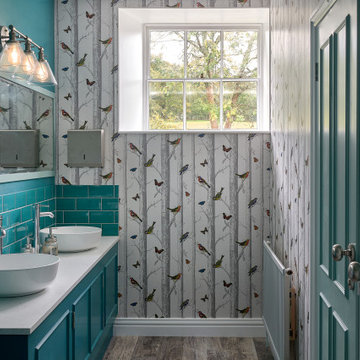
This is an example of a small transitional kids bathroom in Hampshire with turquoise cabinets, green tile, ceramic tile, multi-coloured walls, granite benchtops, white benchtops, a double vanity, a built-in vanity, wallpaper and recessed-panel cabinets.
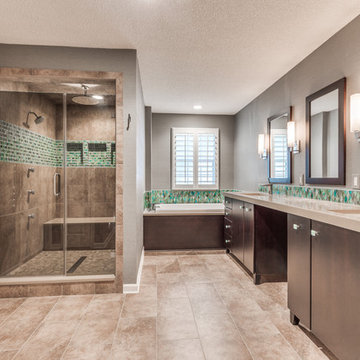
This is an example of a large transitional master bathroom in Jacksonville with shaker cabinets, dark wood cabinets, a drop-in tub, a double shower, green tile, glass tile, green walls, porcelain floors, an undermount sink and engineered quartz benchtops.
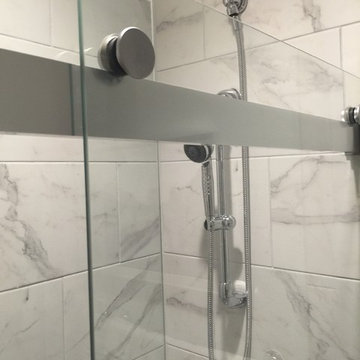
This Guest Bath was renovated and updated. A Carrera look porcelain tile in 12X24 line the shower walls, wainscoting and bath floor. The wainscoting was topped with a Carrera Pencil Tile. Recessed medicine cabinet and wall mounted sconces makes the most of this space. The grey walls accent the tile and overall look of the room.
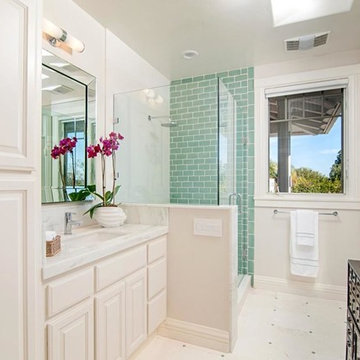
Preview First Photography
Inspiration for a mid-sized transitional master bathroom in San Diego with raised-panel cabinets, white cabinets, green tile, glass tile, white walls, limestone floors, an undermount sink, engineered quartz benchtops, an alcove shower, a two-piece toilet, white floor and a hinged shower door.
Inspiration for a mid-sized transitional master bathroom in San Diego with raised-panel cabinets, white cabinets, green tile, glass tile, white walls, limestone floors, an undermount sink, engineered quartz benchtops, an alcove shower, a two-piece toilet, white floor and a hinged shower door.
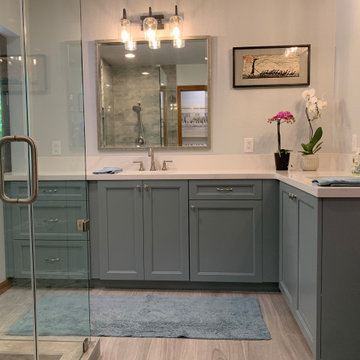
Expanded cabs into former tub area, install corner cabinet w/pullout accessory for toiletries
Design ideas for a mid-sized transitional master bathroom in Sacramento with shaker cabinets, green cabinets, a corner shower, green tile, ceramic tile, white walls, an undermount sink, engineered quartz benchtops, grey floor, a hinged shower door, white benchtops, a shower seat, a double vanity and a built-in vanity.
Design ideas for a mid-sized transitional master bathroom in Sacramento with shaker cabinets, green cabinets, a corner shower, green tile, ceramic tile, white walls, an undermount sink, engineered quartz benchtops, grey floor, a hinged shower door, white benchtops, a shower seat, a double vanity and a built-in vanity.
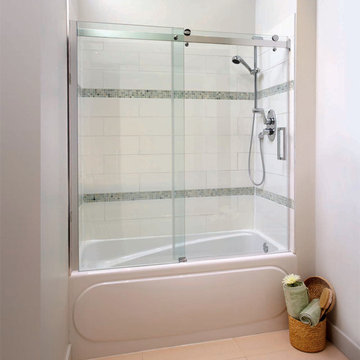
Photo of a mid-sized transitional 3/4 bathroom in Toronto with an alcove tub, a shower/bathtub combo, green tile, multi-coloured tile, mosaic tile, ceramic floors, beige floor and a sliding shower screen.
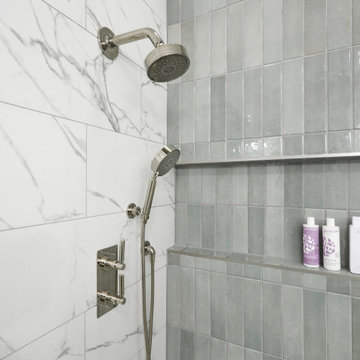
For the Master Bathroom, there was previously a large jacuzzi tub and small shower in the corner of the bathroom. We decided to remove the tub and instead create a larger shower and convert the existing shower into an open linen closet with custom wood shelving.
Further our client asked us for the color green in this bathroom. We then looked for a way to highlight the color green without being overpowering and still keeping it light. We went with a 3×12 jade green subway for an accent wall in the shower in a stacked pattern, keeping it contemporary. We also extended the shower niche from side to side to further emphasize this accent wall and to also give maximum storage inside the shower. We then highlighted and balanced out the jade green with a 12×24 marble porcelain tile running the opposite direction and extending outside the shower to give a grandeur and larger feel. We also made sure to wrap glass all the way around the shower and shower bench to open the space more. We also repeated the same shade of green in the vanity and used polished nickel plumbing fixtures and hardware throughout.
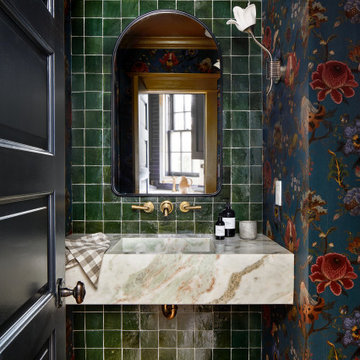
We touched every corner of the main level of the historic 1903 Dutch Colonial. True to our nature, Storie edited the existing residence by redoing some of the work that had been completed in the early 2000s, kept the historic moldings/flooring/handrails, and added new (and timeless) wainscoting/wallpaper/paint/furnishings to modernize yet honor the traditional nature of the home.
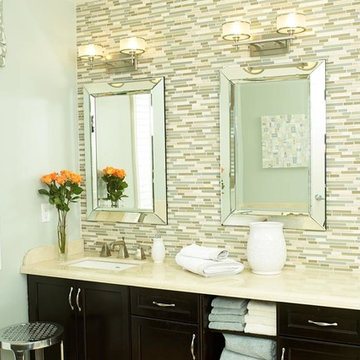
This ensuite bath needed a refresh in decor. The focal wall was tiled, new mirrors added, lighting replaced and window valance added.
Photographer: Michael Moist
Project by Richmond Hill interior design firm Lumar Interiors. Also serving Aurora, Newmarket, King City, Markham, Thornhill, Vaughan, York Region, and the Greater Toronto Area.
For more about Lumar Interiors, click here: https://www.lumarinteriors.com/

A family bathroom with a touch of luxury. In contrast the top floor shower room, this space is flooded with light from the large sky glazing. Colours and materials were chosen to further highlight the space, creating an open family bathroom for all to use and enjoy.

Powder Bathroom After
Design ideas for a small transitional powder room in St Louis with green tile, ceramic tile, green walls and a wall-mount sink.
Design ideas for a small transitional powder room in St Louis with green tile, ceramic tile, green walls and a wall-mount sink.
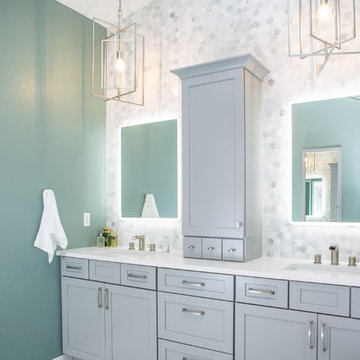
Design ideas for a large transitional master bathroom in Denver with shaker cabinets, grey cabinets, a freestanding tub, an alcove shower, a one-piece toilet, green tile, marble, green walls, porcelain floors, an undermount sink, engineered quartz benchtops, brown floor, a hinged shower door and white benchtops.
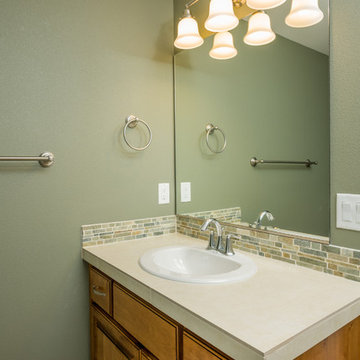
Tim Stewart
Design ideas for a small transitional 3/4 bathroom in Portland with shaker cabinets, light wood cabinets, green tile, mosaic tile, green walls, ceramic floors, a drop-in sink and engineered quartz benchtops.
Design ideas for a small transitional 3/4 bathroom in Portland with shaker cabinets, light wood cabinets, green tile, mosaic tile, green walls, ceramic floors, a drop-in sink and engineered quartz benchtops.
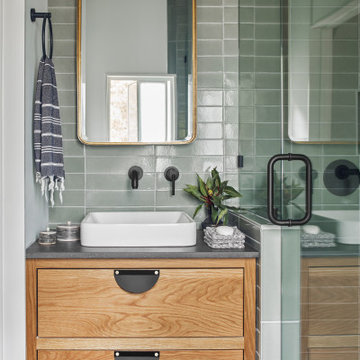
Our lovely Small Diamond Escher floor tile compliments the stacked green bathroom tile creating a bathroom that will leave you mesmerized.
DESIGN
Jessica Davis
PHOTOS
Emily Followill Photography
Tile Shown: 3x12 in Rosemary; Small Diamond in Escher Pattern in Carbon Sand Dune, Rosemary
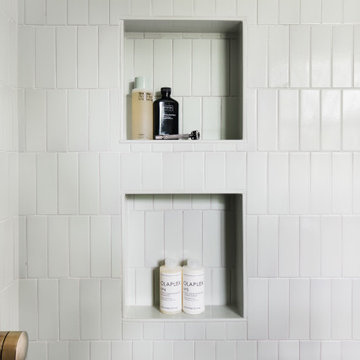
Inspiration for a mid-sized transitional 3/4 bathroom in Austin with flat-panel cabinets, light wood cabinets, an alcove shower, a one-piece toilet, green tile, porcelain tile, white walls, an undermount sink, engineered quartz benchtops, beige floor, a hinged shower door, white benchtops, a double vanity and a built-in vanity.
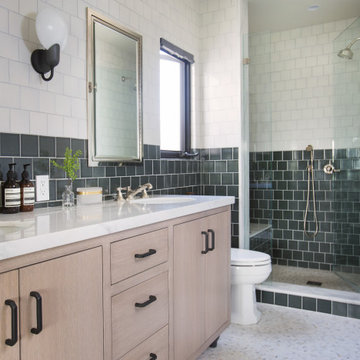
Photo of a mid-sized transitional master bathroom in Los Angeles with flat-panel cabinets, light wood cabinets, a one-piece toilet, green tile, engineered quartz benchtops, white floor, a hinged shower door, white benchtops, a shower seat, a double vanity, an alcove shower, an undermount sink and a freestanding vanity.
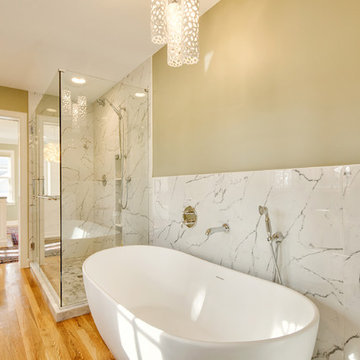
Master bathroom reconfigured into a calming 2nd floor oasis with adjoining guest bedroom transforming into a large closet and dressing room. New hardwood flooring and sage green walls warm this soft grey and white pallet.
After Photos by: 8183 Studio
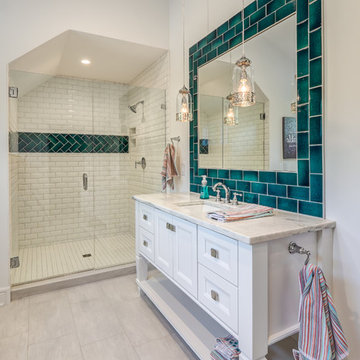
This is stunning Dura Supreme Cabinetry home was carefully designed by designer Aaron Mauk and his team at Mauk Cabinets by Design in Tipp City, Ohio and was featured in the Dayton Homearama Touring Edition. You’ll find Dura Supreme Cabinetry throughout the home including the bathrooms, the kitchen, a laundry room, and an entertainment room/wet bar area. Each room was designed to be beautiful and unique, yet coordinate fabulously with each other.
The bathrooms each feature their own unique style. One gray and chiseled with a dark weathered wood furniture styled bathroom vanity. The other bright, vibrant and sophisticated with a fresh, white painted furniture vanity. Each bathroom has its own individual look and feel, yet they all coordinate beautifully. All in all, this home is packed full of storage, functionality and fabulous style!
Featured Product Details:
Bathroom #2: Dura Supreme Cabinetry’s Bathroom Furniture Collection with the Lauren door style
Request a FREE Dura Supreme Cabinetry Brochure Packet:
http://www.durasupreme.com/request-brochure
Transitional Bathroom Design Ideas with Green Tile
9

