Transitional Bathroom Design Ideas with Laminate Benchtops
Refine by:
Budget
Sort by:Popular Today
1 - 20 of 1,244 photos
Item 1 of 3
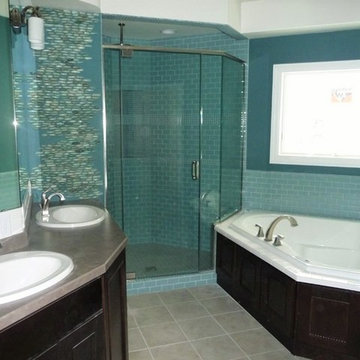
Photo of a mid-sized transitional master bathroom in Other with recessed-panel cabinets, dark wood cabinets, a corner tub, a corner shower, blue walls, a drop-in sink, laminate benchtops, ceramic floors, subway tile, blue tile, grey floor and a hinged shower door.
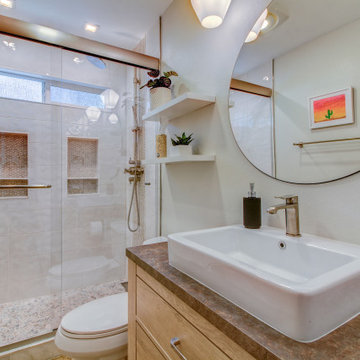
Hall Bathroom
Photo of a small transitional kids bathroom in Austin with flat-panel cabinets, light wood cabinets, an alcove shower, gray tile, grey walls, ceramic floors, a vessel sink, laminate benchtops, multi-coloured floor, a sliding shower screen and multi-coloured benchtops.
Photo of a small transitional kids bathroom in Austin with flat-panel cabinets, light wood cabinets, an alcove shower, gray tile, grey walls, ceramic floors, a vessel sink, laminate benchtops, multi-coloured floor, a sliding shower screen and multi-coloured benchtops.
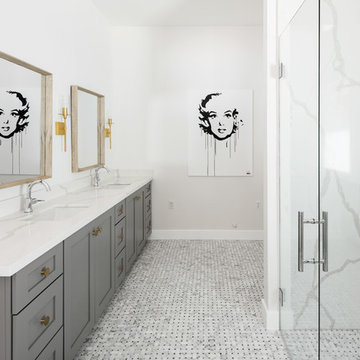
Large transitional master bathroom in Phoenix with shaker cabinets, grey cabinets, a curbless shower, white walls, an undermount sink, grey floor, a hinged shower door, a freestanding tub, a two-piece toilet, white tile, marble, marble floors, laminate benchtops and white benchtops.
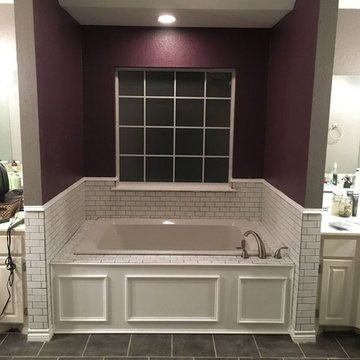
Design ideas for a mid-sized transitional master bathroom in Austin with recessed-panel cabinets, white cabinets, a hot tub, white tile, subway tile, red walls, ceramic floors, a drop-in sink, laminate benchtops and grey floor.
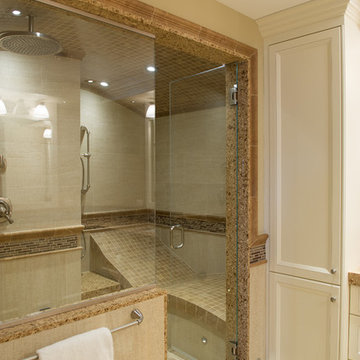
Photo of a large transitional master bathroom in Toronto with recessed-panel cabinets, white cabinets, a double shower, beige tile, brown tile, porcelain tile, beige walls, porcelain floors, an undermount sink and laminate benchtops.
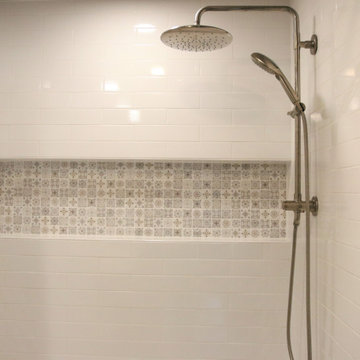
Master Bath Remodel showcases new vanity cabinets, linen closet, and countertops with top mount sink. Shower / Tub surround completed with a large white subway tile and a large Italian inspired mosaic wall niche. Tile floors tie all the elements together in this beautiful bathroom.
Client loved their beautiful bathroom remodel: "French Creek Designs was easy to work with and provided us with a quality product. Karen guided us in making choices for our bathroom remodels that are beautiful and functional. Their showroom is stocked with the latest designs and materials. Definitely would work with them in the future."
French Creek Designs Kitchen & Bath Design Center
Making Your Home Beautiful One Room at A Time…
French Creek Designs Kitchen & Bath Design Studio - where selections begin. Let us design and dream with you. Overwhelmed on where to start that home improvement, kitchen or bath project? Let our designers sit down with you and take the overwhelming out of the picture and assist in choosing your materials. Whether new construction, full remodel or just a partial remodel, we can help you to make it an enjoyable experience to design your dream space. Call to schedule your free design consultation today with one of our exceptional designers 307-337-4500.
#openforbusiness #casper #wyoming #casperbusiness #frenchcreekdesigns #shoplocal #casperwyoming #bathremodeling #bathdesigners #cabinets #countertops #knobsandpulls #sinksandfaucets #flooring #tileandmosiacs #homeimprovement #masterbath #guestbath #smallbath #luxurybath
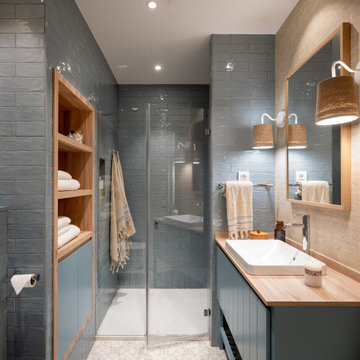
Reforma integral Sube Interiorismo www.subeinteriorismo.com
Fotografía Biderbost Photo
Mid-sized transitional 3/4 bathroom in Bilbao with glass-front cabinets, white cabinets, a curbless shower, a wall-mount toilet, blue tile, ceramic tile, blue walls, ceramic floors, a vessel sink, laminate benchtops, a hinged shower door, brown benchtops, a niche, a single vanity, a built-in vanity, wallpaper and beige floor.
Mid-sized transitional 3/4 bathroom in Bilbao with glass-front cabinets, white cabinets, a curbless shower, a wall-mount toilet, blue tile, ceramic tile, blue walls, ceramic floors, a vessel sink, laminate benchtops, a hinged shower door, brown benchtops, a niche, a single vanity, a built-in vanity, wallpaper and beige floor.
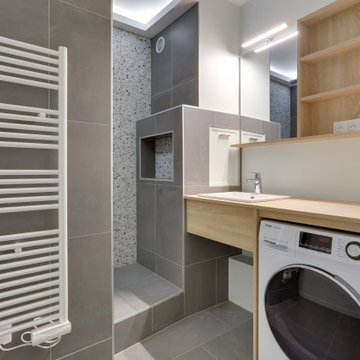
This is an example of a small transitional 3/4 bathroom in Paris with beige cabinets, an alcove shower, gray tile, ceramic tile, grey walls, ceramic floors, an undermount sink, laminate benchtops, grey floor, beige benchtops, a laundry, a single vanity and a built-in vanity.
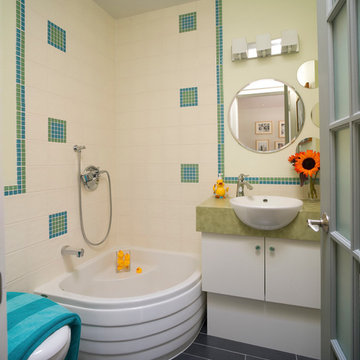
The use of compact fixtures was the only way to make this bathroom fit. The corner baby tub is the perfect size for one child and converts to a stand up shower when baby is older. The tank for the toilet is contained within the wall providing much needed extra inches in front of the bowl and giving the illusion of more floor space. The mirrors on the wall are positioned to resemble a paw print. The addition of blue and green accents keeps the white bathroom from becoming too stark.
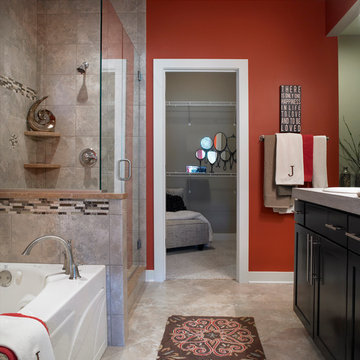
Jagoe Homes, Inc.
Project: Creekside at Deer Valley, Mulberry Craftsman Model Home.
Location: Owensboro, Kentucky. Elevation: Craftsman-C1, Site Number: CSDV 81.
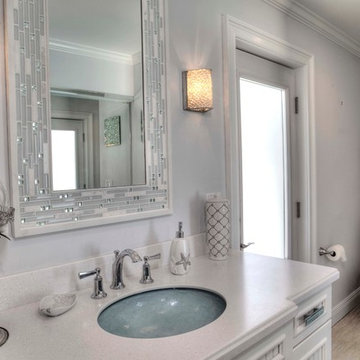
http://www.casabellaproductions.com/
Large transitional 3/4 bathroom in Tampa with white cabinets, a two-piece toilet, grey walls, porcelain floors, an undermount sink, laminate benchtops and recessed-panel cabinets.
Large transitional 3/4 bathroom in Tampa with white cabinets, a two-piece toilet, grey walls, porcelain floors, an undermount sink, laminate benchtops and recessed-panel cabinets.
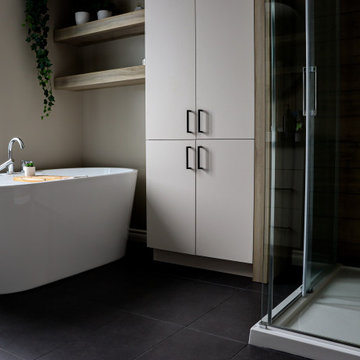
Sarah & Ronald désiraient avoir une salle de bain plus conforme à leur besoins, donc plus de rangement, un bain plus confortable et une douche facile d'entretien.
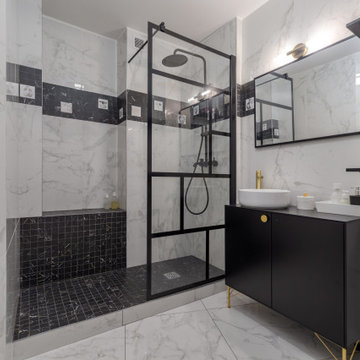
Photo of a mid-sized transitional 3/4 bathroom in Paris with a curbless shower, white tile, marble, white walls, ceramic floors, a drop-in sink, laminate benchtops, white floor, black benchtops, a shower seat, a single vanity and a freestanding vanity.
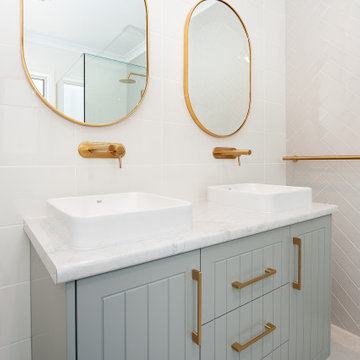
Inspiration for a mid-sized transitional bathroom in Other with shaker cabinets, grey cabinets, a corner shower, a one-piece toilet, gray tile, ceramic tile, grey walls, ceramic floors, a drop-in sink, laminate benchtops, grey floor, a hinged shower door, white benchtops, a shower seat, a double vanity and a built-in vanity.
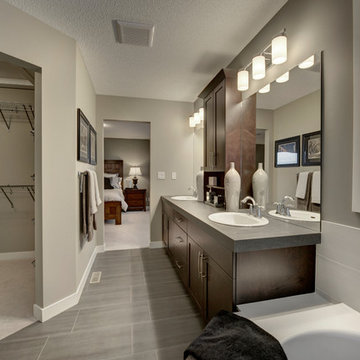
Large transitional master bathroom in Edmonton with an integrated sink, raised-panel cabinets, dark wood cabinets, laminate benchtops, an alcove shower, a one-piece toilet, brown tile, ceramic tile, grey walls, ceramic floors and a drop-in tub.
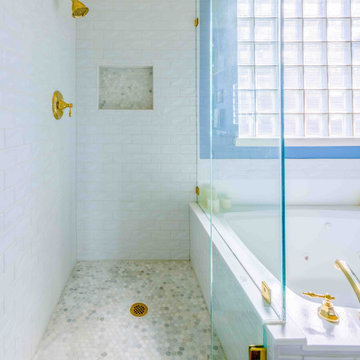
We completely remodeled the shower and tub area, adding the same 6"x 6" subway tile throughout, and on the side of the tub. We added a shower niche. We painted the bathroom. We added an infinity glass door. We switched out all the shower and tub hardware for brass, and we re-glazed the tub as well.
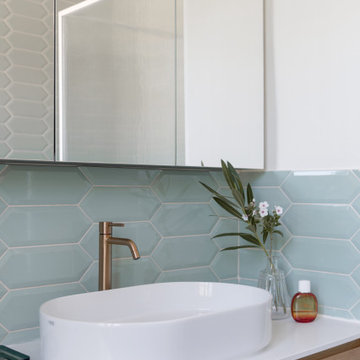
La salle de bains a été totalement rénovée.
Une ambiance douce mêlant bois, blanc et vert menthe.
This is an example of a mid-sized transitional master bathroom in Lyon with a one-piece toilet, green tile, ceramic tile, white walls, terra-cotta floors, a vessel sink, laminate benchtops, white benchtops and a single vanity.
This is an example of a mid-sized transitional master bathroom in Lyon with a one-piece toilet, green tile, ceramic tile, white walls, terra-cotta floors, a vessel sink, laminate benchtops, white benchtops and a single vanity.
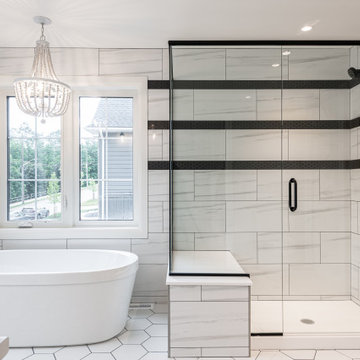
Design ideas for a mid-sized transitional master bathroom in Toronto with recessed-panel cabinets, light wood cabinets, a freestanding tub, a corner shower, a two-piece toilet, white tile, ceramic tile, white walls, ceramic floors, a drop-in sink, laminate benchtops, white floor, a hinged shower door, white benchtops, a shower seat, a single vanity and a built-in vanity.
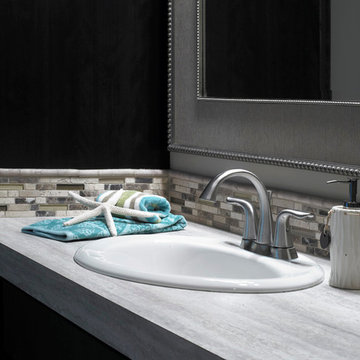
Jagoe Homes, Inc.
Project: The Orchard, Ozark Craftsman Home.
Location: Evansville, Indiana. Elevation: Craftsman-C1, Site Number: TO 1.
Design ideas for a small transitional master bathroom in Other with shaker cabinets, dark wood cabinets, laminate benchtops, grey walls, a drop-in sink, gray tile, ceramic tile, ceramic floors, a drop-in tub, a shower/bathtub combo and a one-piece toilet.
Design ideas for a small transitional master bathroom in Other with shaker cabinets, dark wood cabinets, laminate benchtops, grey walls, a drop-in sink, gray tile, ceramic tile, ceramic floors, a drop-in tub, a shower/bathtub combo and a one-piece toilet.

Design ideas for a small transitional 3/4 bathroom in Orange County with white cabinets, an alcove shower, a one-piece toilet, multi-coloured tile, porcelain tile, white walls, a drop-in sink, laminate benchtops, a hinged shower door, white benchtops, a single vanity, a built-in vanity, recessed-panel cabinets, grey floor, a niche and coffered.
Transitional Bathroom Design Ideas with Laminate Benchtops
1