Transitional Bathroom Design Ideas with Marble
Refine by:
Budget
Sort by:Popular Today
181 - 200 of 10,235 photos
Item 1 of 3
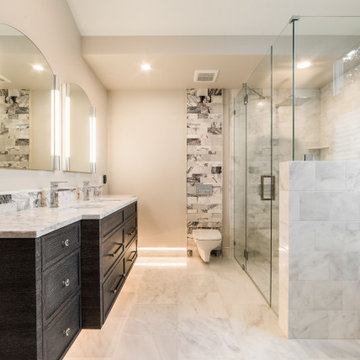
Large transitional master bathroom in Chicago with a curbless shower, a wall-mount toilet, marble, beige walls, marble floors, granite benchtops, grey floor, a double vanity, a floating vanity, shaker cabinets, grey cabinets, gray tile, an undermount sink, a hinged shower door and grey benchtops.
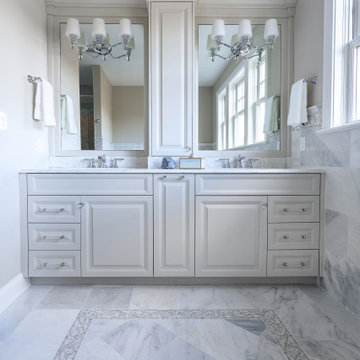
Inspiration for a mid-sized transitional master bathroom in Philadelphia with raised-panel cabinets, beige cabinets, a freestanding tub, an alcove shower, a one-piece toilet, gray tile, marble, beige walls, marble floors, an undermount sink, engineered quartz benchtops, grey floor, a hinged shower door, white benchtops, a niche, a double vanity and a built-in vanity.
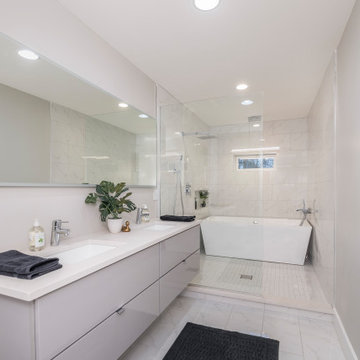
Inspiration for a mid-sized transitional master bathroom in Indianapolis with flat-panel cabinets, grey cabinets, an alcove tub, a shower/bathtub combo, white tile, marble, grey walls, marble floors, a drop-in sink, solid surface benchtops, white floor, a sliding shower screen, white benchtops, a niche, a double vanity and a floating vanity.
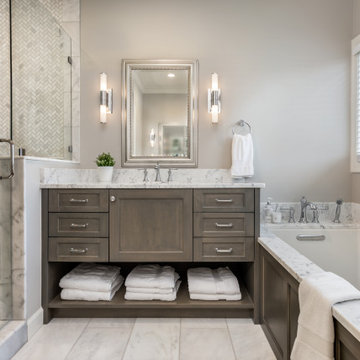
Inspiration for a mid-sized transitional master bathroom in Other with grey cabinets, a drop-in tub, an alcove shower, gray tile, marble, grey walls, marble floors, an undermount sink, marble benchtops, grey floor, a hinged shower door, white benchtops, a double vanity, a built-in vanity and recessed-panel cabinets.
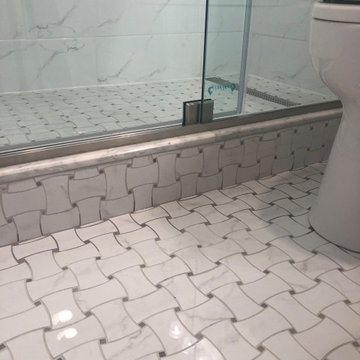
Small transitional 3/4 bathroom in Chicago with shaker cabinets, white cabinets, an alcove shower, a two-piece toilet, gray tile, marble, white walls, porcelain floors, an undermount sink, multi-coloured floor, a sliding shower screen, white benchtops, a niche, a single vanity and a built-in vanity.
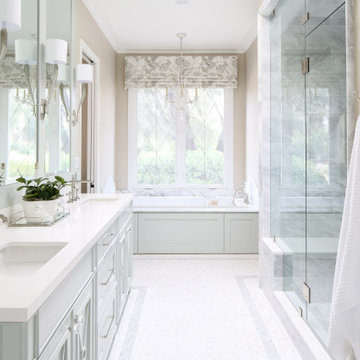
Design ideas for a transitional master bathroom in San Diego with an alcove tub, an alcove shower, marble, beige walls, marble floors, engineered quartz benchtops, a hinged shower door, grey cabinets, an undermount sink, white floor and white benchtops.
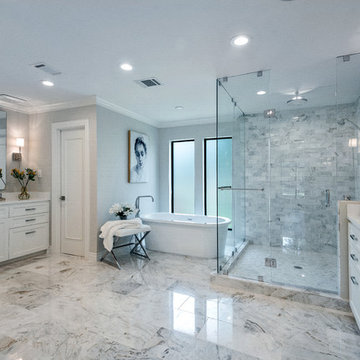
Large transitional master bathroom in Dallas with recessed-panel cabinets, white cabinets, a freestanding tub, a corner shower, a one-piece toilet, multi-coloured tile, marble, beige walls, marble floors, an undermount sink, engineered quartz benchtops, multi-coloured floor, a hinged shower door and white benchtops.
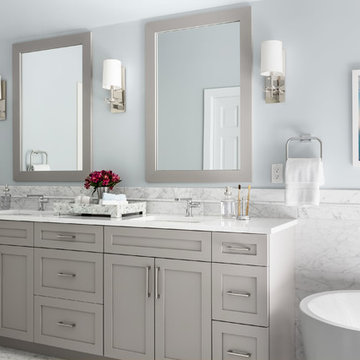
WE Studio Photography
This is an example of a mid-sized transitional master bathroom in Seattle with shaker cabinets, grey cabinets, a freestanding tub, white tile, marble, grey walls, marble floors, an undermount sink, engineered quartz benchtops, white floor and white benchtops.
This is an example of a mid-sized transitional master bathroom in Seattle with shaker cabinets, grey cabinets, a freestanding tub, white tile, marble, grey walls, marble floors, an undermount sink, engineered quartz benchtops, white floor and white benchtops.
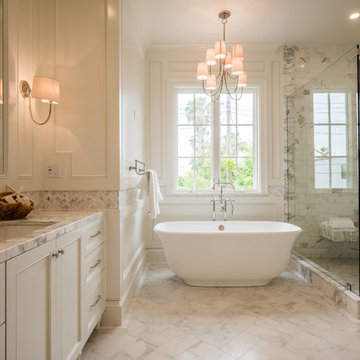
Inspiration for a large transitional master bathroom in Los Angeles with recessed-panel cabinets, white cabinets, a freestanding tub, a corner shower, marble, white walls, marble floors, an undermount sink, marble benchtops, a hinged shower door, white benchtops, beige tile, gray tile, white tile and white floor.
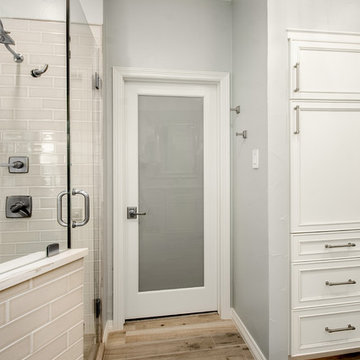
Our clients called us wanting to not only update their master bathroom but to specifically make it more functional. She had just had knee surgery, so taking a shower wasn’t easy. They wanted to remove the tub and enlarge the shower, as much as possible, and add a bench. She really wanted a seated makeup vanity area, too. They wanted to replace all vanity cabinets making them one height, and possibly add tower storage. With the current layout, they felt that there were too many doors, so we discussed possibly using a barn door to the bedroom.
We removed the large oval bathtub and expanded the shower, with an added bench. She got her seated makeup vanity and it’s placed between the shower and the window, right where she wanted it by the natural light. A tilting oval mirror sits above the makeup vanity flanked with Pottery Barn “Hayden” brushed nickel vanity lights. A lit swing arm makeup mirror was installed, making for a perfect makeup vanity! New taller Shiloh “Eclipse” bathroom cabinets painted in Polar with Slate highlights were installed (all at one height), with Kohler “Caxton” square double sinks. Two large beautiful mirrors are hung above each sink, again, flanked with Pottery Barn “Hayden” brushed nickel vanity lights on either side. Beautiful Quartzmasters Polished Calacutta Borghini countertops were installed on both vanities, as well as the shower bench top and shower wall cap.
Carrara Valentino basketweave mosaic marble tiles was installed on the shower floor and the back of the niches, while Heirloom Clay 3x9 tile was installed on the shower walls. A Delta Shower System was installed with both a hand held shower and a rainshower. The linen closet that used to have a standard door opening into the middle of the bathroom is now storage cabinets, with the classic Restoration Hardware “Campaign” pulls on the drawers and doors. A beautiful Birch forest gray 6”x 36” floor tile, laid in a random offset pattern was installed for an updated look on the floor. New glass paneled doors were installed to the closet and the water closet, matching the barn door. A gorgeous Shades of Light 20” “Pyramid Crystals” chandelier was hung in the center of the bathroom to top it all off!
The bedroom was painted a soothing Magnetic Gray and a classic updated Capital Lighting “Harlow” Chandelier was hung for an updated look.
We were able to meet all of our clients needs by removing the tub, enlarging the shower, installing the seated makeup vanity, by the natural light, right were she wanted it and by installing a beautiful barn door between the bathroom from the bedroom! Not only is it beautiful, but it’s more functional for them now and they love it!
Design/Remodel by Hatfield Builders & Remodelers | Photography by Versatile Imaging
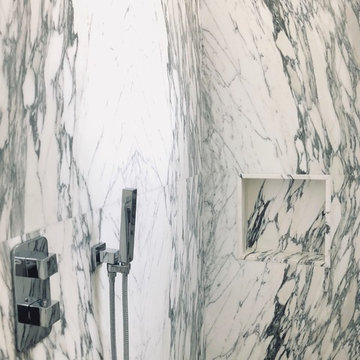
Elle se compose d’une douche à l’italienne de 140 x 70 cm composée de 10 plaques toute hauteur formant un dessin dit « livre ouvert ». La niche a été fabriquée à part puis intégrée à l’une de ces plaques. _ Vittoria Rizzoli / Photo: Cecilia Garroni Parisi et Sandy Blond Fleury
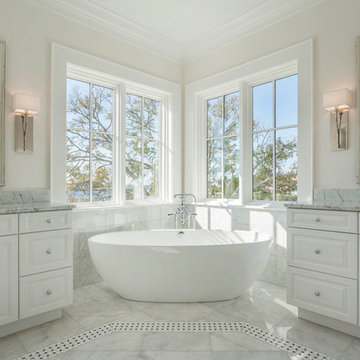
David Sibbitt of
Design ideas for a large transitional master bathroom in Tampa with raised-panel cabinets, white cabinets, a freestanding tub, a corner shower, gray tile, white tile, marble, white walls, marble floors, an undermount sink, a hinged shower door, marble benchtops, grey floor and grey benchtops.
Design ideas for a large transitional master bathroom in Tampa with raised-panel cabinets, white cabinets, a freestanding tub, a corner shower, gray tile, white tile, marble, white walls, marble floors, an undermount sink, a hinged shower door, marble benchtops, grey floor and grey benchtops.
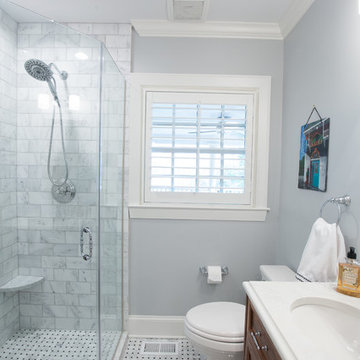
The hall bath was reduced significantly to make room for the laundry center. A tub was removed and this gorgeous shower enclosure was installed.
Jon Courville Photography
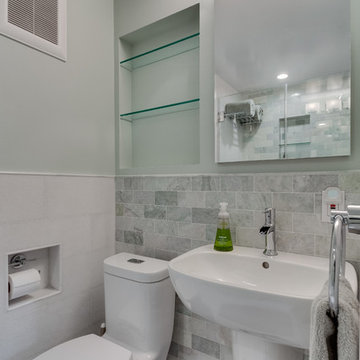
One of three bathrooms completed in this home. This bathroom serves as the guest bath, located on the first floor between the office/guest space and kitchen. Marble tiles and subtle green hues make a great impression and tie with the cool calming colors used on the first floor. Wall niches, hotel rack, and medicine cabinet help to maximize storage for guests without overcrowding the room. Wainscoting and decorative trim were paired with modern fixtures to marry traditional charm with contemporary feel.
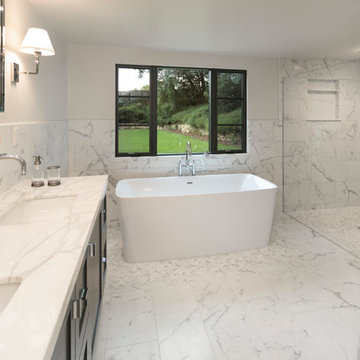
The master bathroom utilizes a herringbone mosaic tile to to define the tub and shower spaces, as well as to visually break up the larger format marble tiles which run from the floor up the walls.
Photo Credit: Jim Barstch
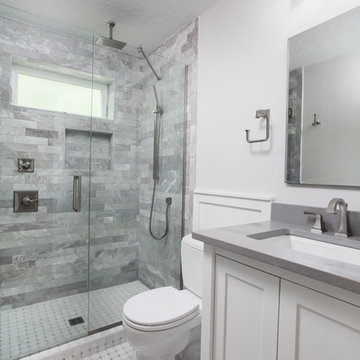
This is an example of a mid-sized transitional 3/4 bathroom in Other with shaker cabinets, white cabinets, an alcove shower, a one-piece toilet, gray tile, marble, white walls, an undermount sink, solid surface benchtops, white floor and a sliding shower screen.
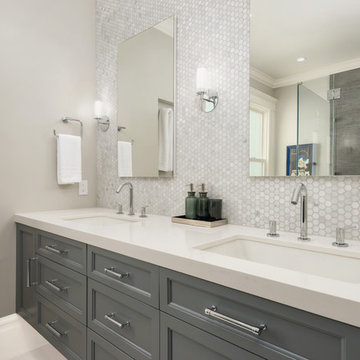
Contemporary, sleek master bath oasis featuring custom-built floating vanity, chrome faucets, recessed medicine cabinets, porcelain tile floor with a marble accent tile behind vanity. A custom-designed shower featuring wrap-around ledge, high-end plumbing fixtures, marble hexagon floor tiles, custom glass shower door. Photo by Exceptional Frames.
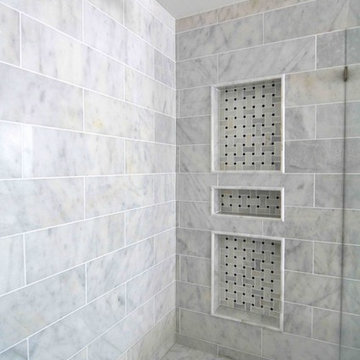
Photo Credit Sarah Greenman
This is an example of a mid-sized transitional master bathroom in Dallas with shaker cabinets, grey cabinets, an alcove shower, multi-coloured tile, marble and engineered quartz benchtops.
This is an example of a mid-sized transitional master bathroom in Dallas with shaker cabinets, grey cabinets, an alcove shower, multi-coloured tile, marble and engineered quartz benchtops.
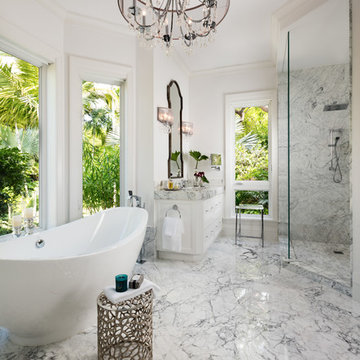
The master bath is a high-style expression of luxury.
Design ideas for a large transitional master bathroom in Miami with white cabinets, a freestanding tub, a corner shower, gray tile, marble, white walls, marble floors, marble benchtops, grey floor and a hinged shower door.
Design ideas for a large transitional master bathroom in Miami with white cabinets, a freestanding tub, a corner shower, gray tile, marble, white walls, marble floors, marble benchtops, grey floor and a hinged shower door.
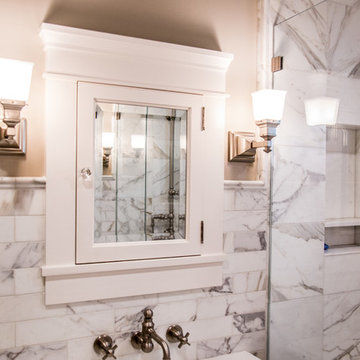
J.E.O. Construction, General Contractor, Home remodeling, home improvement, Bathroom ideas
Design ideas for a small transitional 3/4 bathroom in San Francisco with shaker cabinets, grey cabinets, an alcove shower, white tile, marble, white walls, mosaic tile floors, an undermount sink, solid surface benchtops, white floor and a hinged shower door.
Design ideas for a small transitional 3/4 bathroom in San Francisco with shaker cabinets, grey cabinets, an alcove shower, white tile, marble, white walls, mosaic tile floors, an undermount sink, solid surface benchtops, white floor and a hinged shower door.
Transitional Bathroom Design Ideas with Marble
10