Transitional Bathroom Design Ideas with Recessed-panel Cabinets
Refine by:
Budget
Sort by:Popular Today
61 - 80 of 28,207 photos
Item 1 of 3
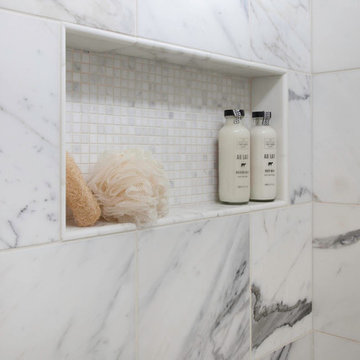
This remodel went from a tiny corner bathroom, to a charming full master bathroom with a large walk in closet. The Master Bathroom was over sized so we took space from the bedroom and closets to create a double vanity space with herringbone glass tile backsplash.
We were able to fit in a linen cabinet with the new master shower layout for plenty of built-in storage. The bathroom are tiled with hex marble tile on the floor and herringbone marble tiles in the shower. Paired with the brass plumbing fixtures and hardware this master bathroom is a show stopper and will be cherished for years to come.
Space Plans & Design, Interior Finishes by Signature Designs Kitchen Bath.
Photography Gail Owens
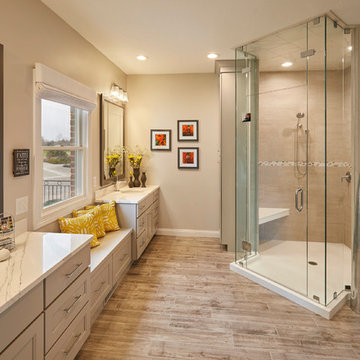
Tony Frederick
Inspiration for a transitional master bathroom in Indianapolis with recessed-panel cabinets, grey cabinets, a corner shower, beige tile, beige walls, an undermount sink, brown floor, a hinged shower door and white benchtops.
Inspiration for a transitional master bathroom in Indianapolis with recessed-panel cabinets, grey cabinets, a corner shower, beige tile, beige walls, an undermount sink, brown floor, a hinged shower door and white benchtops.
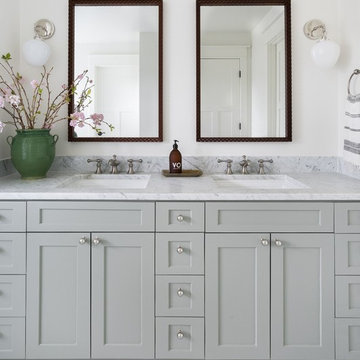
Haris Kenjar
Transitional bathroom in Seattle with recessed-panel cabinets, grey cabinets, white walls, an undermount sink, white floor and white benchtops.
Transitional bathroom in Seattle with recessed-panel cabinets, grey cabinets, white walls, an undermount sink, white floor and white benchtops.
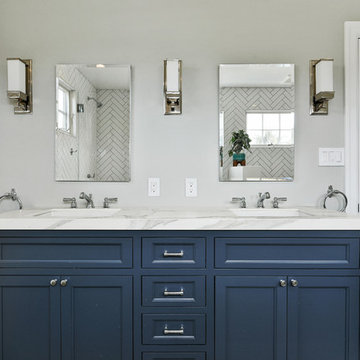
Mid-sized transitional 3/4 bathroom in San Francisco with blue cabinets, an alcove tub, a shower/bathtub combo, white tile, ceramic tile, grey walls, porcelain floors, an undermount sink, marble benchtops, grey floor, an open shower, white benchtops and recessed-panel cabinets.
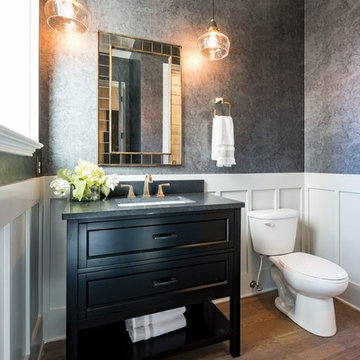
This is an example of a transitional bathroom in Charlotte with black cabinets, a two-piece toilet, grey walls, dark hardwood floors, an undermount sink, brown floor, grey benchtops and recessed-panel cabinets.
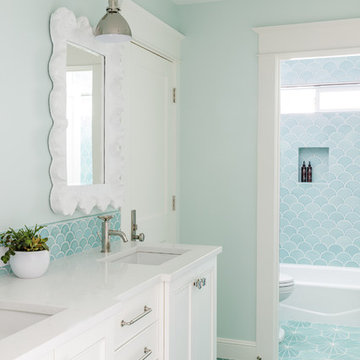
Lincoln Barbour
Inspiration for a mid-sized transitional kids bathroom in Portland with white cabinets, an alcove tub, a shower/bathtub combo, green tile, blue tile, ceramic tile, green walls, cement tiles, an undermount sink, engineered quartz benchtops, turquoise floor, a shower curtain and recessed-panel cabinets.
Inspiration for a mid-sized transitional kids bathroom in Portland with white cabinets, an alcove tub, a shower/bathtub combo, green tile, blue tile, ceramic tile, green walls, cement tiles, an undermount sink, engineered quartz benchtops, turquoise floor, a shower curtain and recessed-panel cabinets.
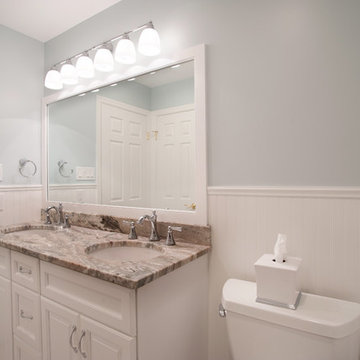
Design ideas for a mid-sized transitional master bathroom in Philadelphia with an alcove tub, a shower/bathtub combo, a two-piece toilet, ceramic floors, an undermount sink, granite benchtops, a shower curtain, recessed-panel cabinets, white cabinets, subway tile, grey walls, grey floor and multi-coloured benchtops.
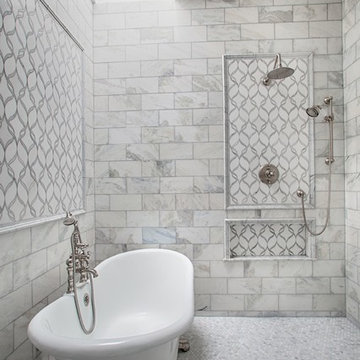
Iris Bachman Photography
Design ideas for a mid-sized transitional master bathroom in New York with recessed-panel cabinets, grey cabinets, an open shower, a two-piece toilet, white tile, beige walls, an undermount sink, white floor, an open shower, marble, marble floors and a claw-foot tub.
Design ideas for a mid-sized transitional master bathroom in New York with recessed-panel cabinets, grey cabinets, an open shower, a two-piece toilet, white tile, beige walls, an undermount sink, white floor, an open shower, marble, marble floors and a claw-foot tub.
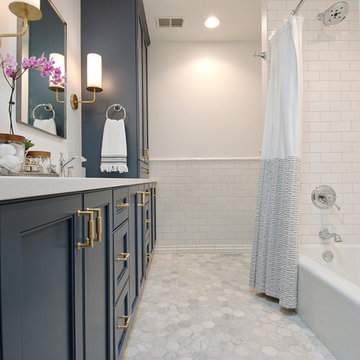
By Thrive Design Group
Design ideas for a mid-sized transitional bathroom in Chicago with blue cabinets, an alcove tub, an alcove shower, a two-piece toilet, white tile, ceramic tile, white walls, marble floors, an undermount sink, engineered quartz benchtops, white floor, a shower curtain and recessed-panel cabinets.
Design ideas for a mid-sized transitional bathroom in Chicago with blue cabinets, an alcove tub, an alcove shower, a two-piece toilet, white tile, ceramic tile, white walls, marble floors, an undermount sink, engineered quartz benchtops, white floor, a shower curtain and recessed-panel cabinets.
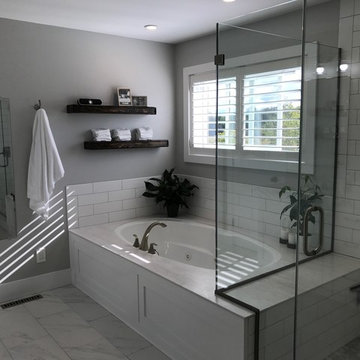
This is an example of a large transitional master bathroom in New York with recessed-panel cabinets, white cabinets, a drop-in tub, a corner shower, white tile, subway tile, grey walls, marble floors, an undermount sink, quartzite benchtops, grey floor and a hinged shower door.
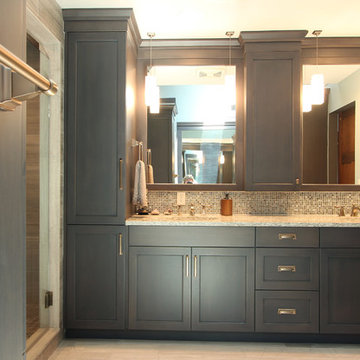
Framed mirrors match the grey stained cabinets used on this double vanity. A shallow depth wall cabinet houses everyday beauty products. The tall linen cabinet houses extra towels, bulk beauty products and other overflow items. The cabinets go to the ceiling with a two step crown treatment.
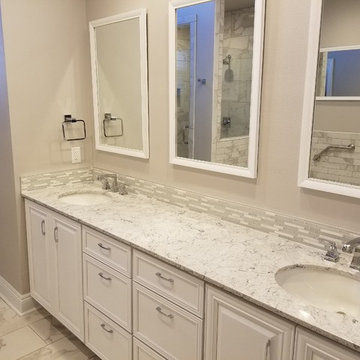
Photo of a mid-sized transitional master bathroom in New Orleans with recessed-panel cabinets, white cabinets, a drop-in tub, an alcove shower, a two-piece toilet, gray tile, white tile, porcelain tile, grey walls, porcelain floors, an undermount sink, engineered quartz benchtops, white floor and a hinged shower door.
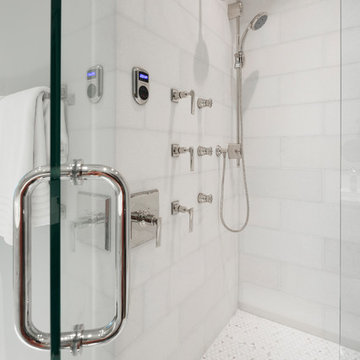
Builder: John Kraemer & Sons | Building Architecture: Charlie & Co. Design | Interiors: Martha O'Hara Interiors | Photography: Landmark Photography
Photo of a mid-sized transitional master bathroom in Minneapolis with white cabinets, grey walls, marble floors, engineered quartz benchtops, white floor, a hinged shower door, recessed-panel cabinets, a double shower and an undermount sink.
Photo of a mid-sized transitional master bathroom in Minneapolis with white cabinets, grey walls, marble floors, engineered quartz benchtops, white floor, a hinged shower door, recessed-panel cabinets, a double shower and an undermount sink.
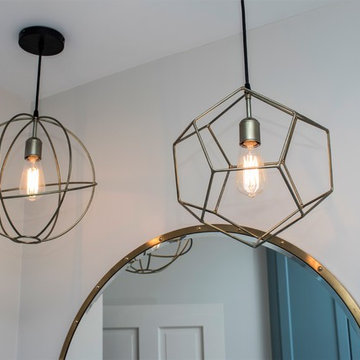
Bathroom Design by Scott Trainor of Cypress Design Co and Tara Mernick of re:designri
Photography by Jessica Pohl
Photo of a large transitional 3/4 bathroom in Providence with recessed-panel cabinets, blue cabinets, an alcove shower, a two-piece toilet, white tile, marble, white walls, vinyl floors, an undermount sink, marble benchtops, beige floor and a hinged shower door.
Photo of a large transitional 3/4 bathroom in Providence with recessed-panel cabinets, blue cabinets, an alcove shower, a two-piece toilet, white tile, marble, white walls, vinyl floors, an undermount sink, marble benchtops, beige floor and a hinged shower door.
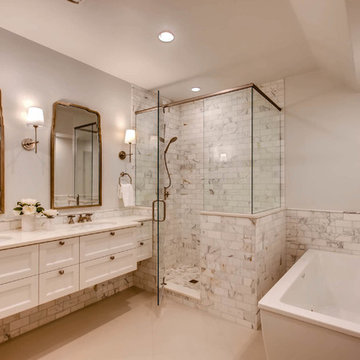
Large transitional bathroom in Denver with recessed-panel cabinets, white cabinets, a freestanding tub, a corner shower, white tile, grey walls, an undermount sink, grey floor, a hinged shower door and ceramic floors.
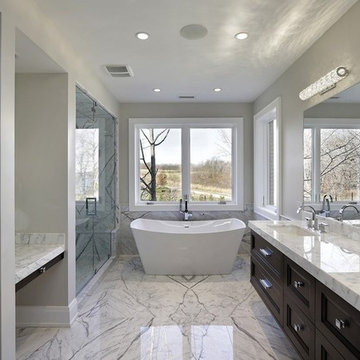
1313- 12 Cliff Road, Highland Park, IL, This new construction lakefront home exemplifies modern luxury living at its finest. Built on the site of the original 1893 Ft. Sheridan Pumping Station, this 4 bedroom, 6 full & 1 half bath home is a dream for any entertainer. Picturesque views of Lake Michigan from every level plus several outdoor spaces where you can enjoy this magnificent setting. The 1st level features an Abruzzo custom chef’s kitchen opening to a double height great room.
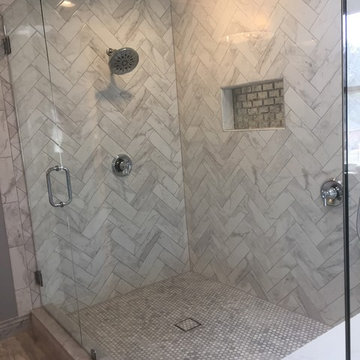
This is an example of a mid-sized transitional master bathroom in Little Rock with white cabinets, a corner shower, gray tile, stone tile, grey walls, ceramic floors, an undermount sink, a hinged shower door, recessed-panel cabinets, beige floor and white benchtops.
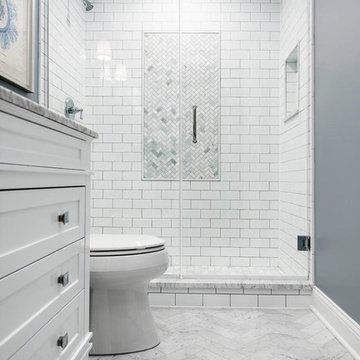
Picture Perfect House
Photo of a mid-sized transitional 3/4 bathroom in Chicago with recessed-panel cabinets, white cabinets, an alcove shower, a two-piece toilet, white tile, subway tile, grey walls, marble floors, white floor and a hinged shower door.
Photo of a mid-sized transitional 3/4 bathroom in Chicago with recessed-panel cabinets, white cabinets, an alcove shower, a two-piece toilet, white tile, subway tile, grey walls, marble floors, white floor and a hinged shower door.
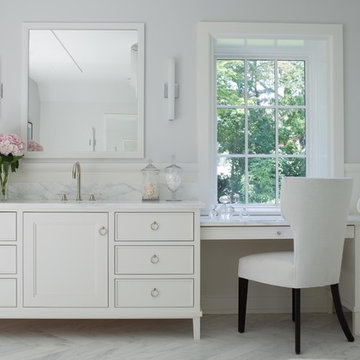
Inspiration for a transitional master bathroom in New York with white cabinets, grey walls and recessed-panel cabinets.
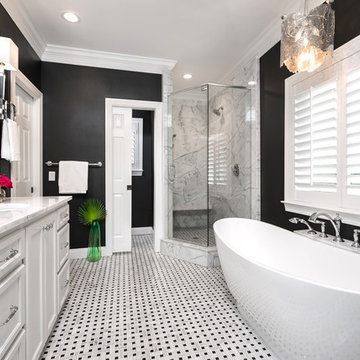
Photo of a mid-sized transitional master bathroom in Miami with white cabinets, a freestanding tub, an alcove shower, a two-piece toilet, black and white tile, mosaic tile, black walls, mosaic tile floors, an undermount sink, marble benchtops, white floor, a hinged shower door and recessed-panel cabinets.
Transitional Bathroom Design Ideas with Recessed-panel Cabinets
4