Transitional Bathroom Design Ideas with Red Benchtops
Refine by:
Budget
Sort by:Popular Today
1 - 16 of 16 photos
Item 1 of 3
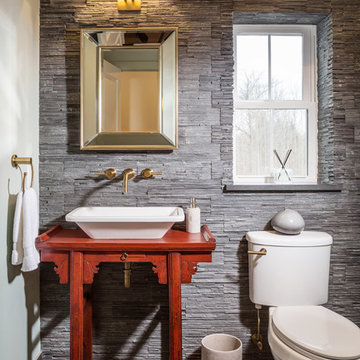
A farmhouse style was achieved in this new construction home by keeping the details clean and simple. Shaker style cabinets and square stair parts moldings set the backdrop for incorporating our clients’ love of Asian antiques. We had fun re-purposing the different pieces she already had: two were made into bathroom vanities; and the turquoise console became the star of the house, welcoming visitors as they walk through the front door.
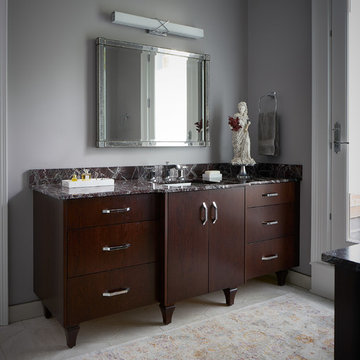
master bath remodel
Photo credit Kim Smith
Photo of a large transitional master bathroom in Other with flat-panel cabinets, medium wood cabinets, a freestanding tub, a double shower, a two-piece toilet, gray tile, ceramic tile, grey walls, porcelain floors, an undermount sink, marble benchtops, grey floor, a hinged shower door and red benchtops.
Photo of a large transitional master bathroom in Other with flat-panel cabinets, medium wood cabinets, a freestanding tub, a double shower, a two-piece toilet, gray tile, ceramic tile, grey walls, porcelain floors, an undermount sink, marble benchtops, grey floor, a hinged shower door and red benchtops.
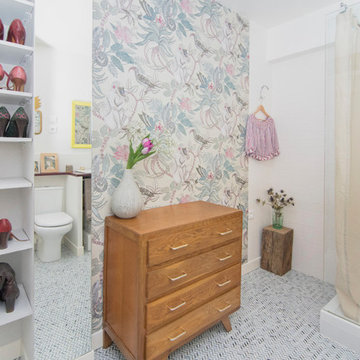
Salle de bain dans des tons pastel bleu avec une touche de bordeaux pour le plan.
Commode chinée.
Miroir sur-mesure.
Rideau en lin sur-mesure.
Carrelage mural métro finition mat (haut de gamme)
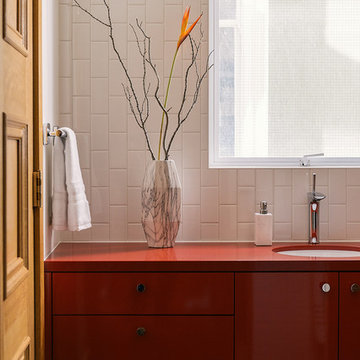
Transitional bathroom in San Francisco with flat-panel cabinets, red cabinets, an open shower, a one-piece toilet, white tile, subway tile, white walls, porcelain floors, an undermount sink, engineered quartz benchtops, grey floor, a hinged shower door and red benchtops.
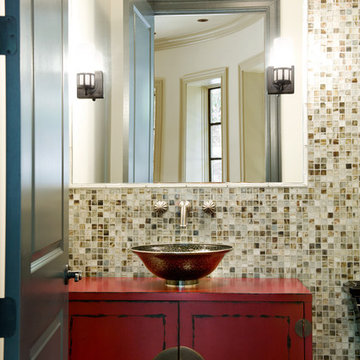
The open, charcoal grey door provides a glimpse into this powder room, which finds inspiration via transitional, Asian elements. Its focal point, a vanity painted Chinese red, stands out among the cream, bronze and charcoal grey tones of the glass mosaic tiled wall. The bronze transitional sconces and nickel pendant light showcase the effortless blending of metals. The satin nickel faucet with melon handles complement the color and pattern of the vessel sink, creating a cohesive design.
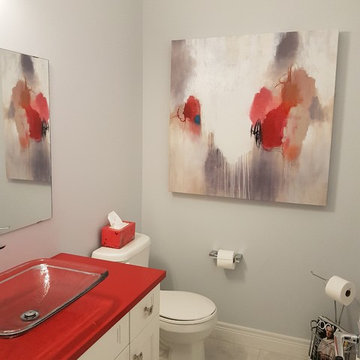
Small transitional powder room in Toronto with recessed-panel cabinets, white cabinets, a one-piece toilet, grey walls, ceramic floors, a vessel sink, quartzite benchtops, grey floor and red benchtops.
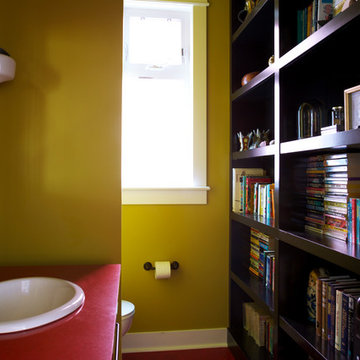
Mid-sized transitional powder room in Calgary with yellow walls, a drop-in sink, laminate benchtops and red benchtops.
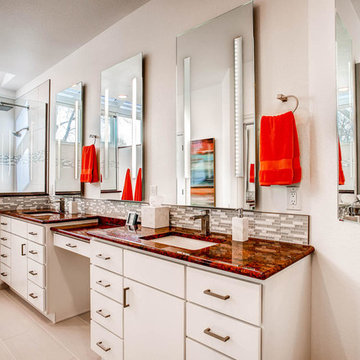
Design ideas for a large transitional master bathroom in Denver with flat-panel cabinets, light wood cabinets, an open shower, gray tile, white tile, matchstick tile, beige walls, ceramic floors, an undermount sink, engineered quartz benchtops, grey floor, an open shower and red benchtops.
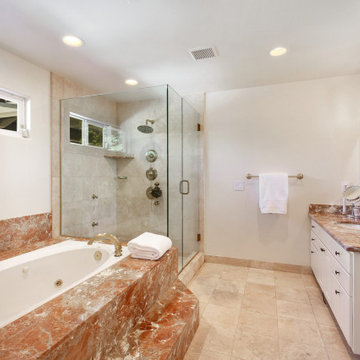
Photo of a transitional master bathroom in San Francisco with flat-panel cabinets, white cabinets, a drop-in tub, a corner shower, a two-piece toilet, beige tile, travertine, white walls, travertine floors, an undermount sink, marble benchtops, beige floor, a hinged shower door, red benchtops, an enclosed toilet, a single vanity and a built-in vanity.
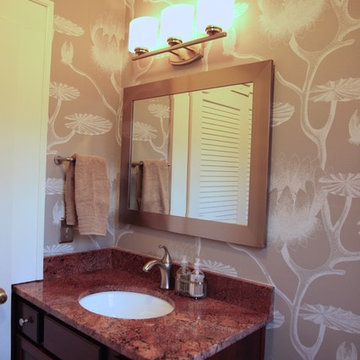
Constance Vinson
This is an example of a small transitional powder room in Indianapolis with recessed-panel cabinets, dark wood cabinets, multi-coloured walls, an undermount sink, granite benchtops and red benchtops.
This is an example of a small transitional powder room in Indianapolis with recessed-panel cabinets, dark wood cabinets, multi-coloured walls, an undermount sink, granite benchtops and red benchtops.
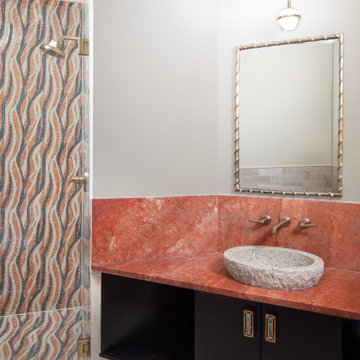
This vibrant guest bath accents vibrant red and orange colors through the use of the marble countertop and shower tile. These intricate patterns work effortlessly with the dark wood flat-panel floating vanity. Topped with a granite vessel sink, this bath brings together multiple materials to create a warm inviting bathroom.
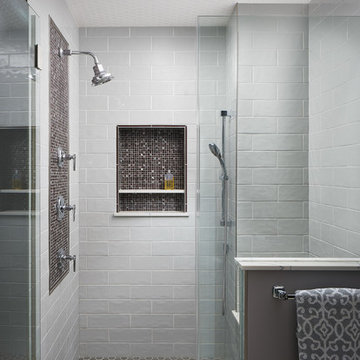
master bath remodel
Photo credit Kim Smith
Photo of a large transitional master bathroom in Other with flat-panel cabinets, medium wood cabinets, a freestanding tub, a double shower, a two-piece toilet, gray tile, ceramic tile, grey walls, porcelain floors, an undermount sink, marble benchtops, grey floor, a hinged shower door and red benchtops.
Photo of a large transitional master bathroom in Other with flat-panel cabinets, medium wood cabinets, a freestanding tub, a double shower, a two-piece toilet, gray tile, ceramic tile, grey walls, porcelain floors, an undermount sink, marble benchtops, grey floor, a hinged shower door and red benchtops.
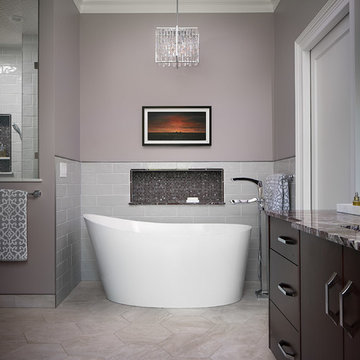
master bath remodel
Photo credit Kim Smith
This is an example of a large transitional master bathroom in Other with flat-panel cabinets, medium wood cabinets, a freestanding tub, a double shower, a two-piece toilet, gray tile, ceramic tile, grey walls, porcelain floors, an undermount sink, marble benchtops, grey floor, a hinged shower door and red benchtops.
This is an example of a large transitional master bathroom in Other with flat-panel cabinets, medium wood cabinets, a freestanding tub, a double shower, a two-piece toilet, gray tile, ceramic tile, grey walls, porcelain floors, an undermount sink, marble benchtops, grey floor, a hinged shower door and red benchtops.
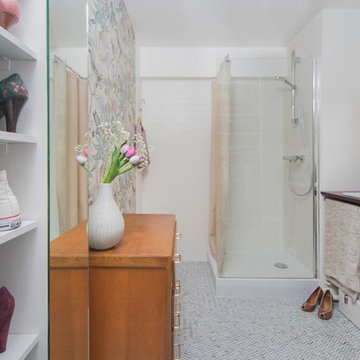
Salle de bain très douce au sol en marbre chevrons.
Plan en bois peint avec une finition spéciale plan de chez Farrow and Ball.
Miroir peint avec la peinture Farrow and Ball.
Papier peint Cole and Son.
Carrelage mural métro, version mat haut de gamme.
Rideau de douche en lin.
Luminaires BHV et Habitat.
Commode chinée.
Photos à @inamalec
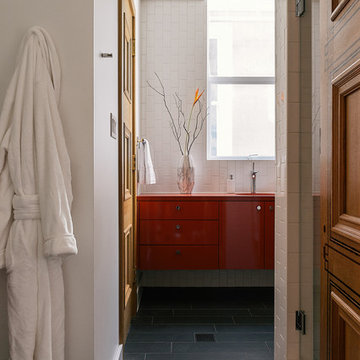
Photo of a transitional bathroom in San Francisco with flat-panel cabinets, red cabinets, an open shower, a one-piece toilet, white tile, subway tile, white walls, porcelain floors, an undermount sink, engineered quartz benchtops, grey floor, a hinged shower door and red benchtops.
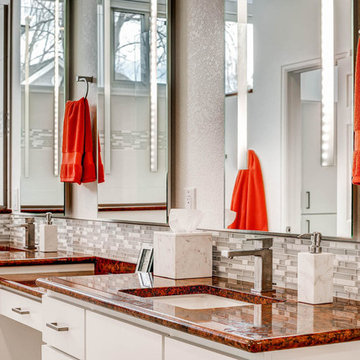
This is an example of a large transitional master bathroom in Denver with flat-panel cabinets, light wood cabinets, an open shower, gray tile, white tile, matchstick tile, beige walls, ceramic floors, an undermount sink, engineered quartz benchtops, grey floor, an open shower and red benchtops.
Transitional Bathroom Design Ideas with Red Benchtops
1

