Transitional Bathroom Design Ideas with Stone Tile
Refine by:
Budget
Sort by:Popular Today
61 - 80 of 10,678 photos
Item 1 of 3
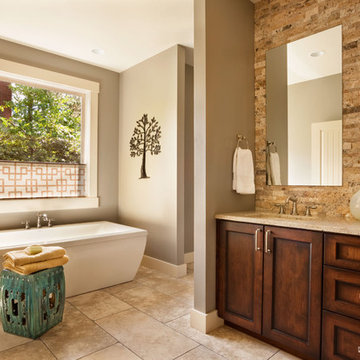
Inspiration for a transitional bathroom in Portland with an undermount sink, shaker cabinets, dark wood cabinets, a freestanding tub and stone tile.
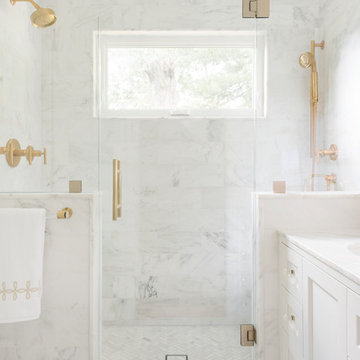
Photography: Ben Gebo
This is an example of a small transitional master bathroom in Boston with shaker cabinets, a wall-mount toilet, white tile, stone tile, white walls, mosaic tile floors, an undermount sink, marble benchtops, white cabinets, an alcove shower, a hinged shower door and white floor.
This is an example of a small transitional master bathroom in Boston with shaker cabinets, a wall-mount toilet, white tile, stone tile, white walls, mosaic tile floors, an undermount sink, marble benchtops, white cabinets, an alcove shower, a hinged shower door and white floor.

Inspiration for a mid-sized transitional bathroom in Denver with shaker cabinets, blue cabinets, an alcove tub, an alcove shower, white tile, stone tile, multi-coloured walls, marble floors, an undermount sink, engineered quartz benchtops, white floor, a shower curtain, white benchtops, a niche, a single vanity, a built-in vanity and wallpaper.
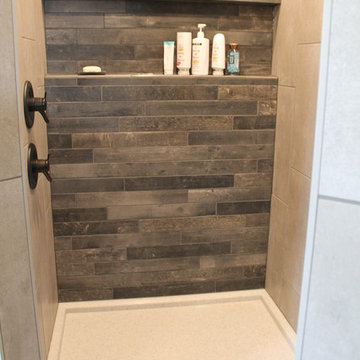
Brand: Showplace Wood Products
Door Style: Chesapeake 275
Wood Specie: Oak
Finish: Coffee
Counter Top
Brand: Onyx
Color: Dove
Photo of a large transitional bathroom in Other with raised-panel cabinets, dark wood cabinets, onyx benchtops, a corner shower, gray tile, stone tile, white walls, vinyl floors, an undermount sink, brown floor and an open shower.
Photo of a large transitional bathroom in Other with raised-panel cabinets, dark wood cabinets, onyx benchtops, a corner shower, gray tile, stone tile, white walls, vinyl floors, an undermount sink, brown floor and an open shower.
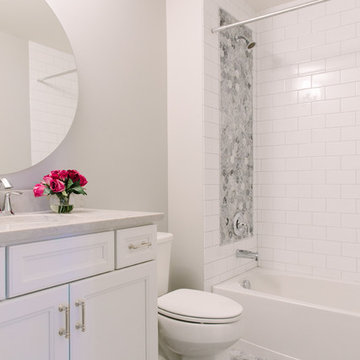
Stoffer Photography
Inspiration for a mid-sized transitional master bathroom in Chicago with shaker cabinets, white cabinets, an alcove tub, a shower/bathtub combo, a two-piece toilet, gray tile, white tile, stone tile, grey walls, marble floors and an undermount sink.
Inspiration for a mid-sized transitional master bathroom in Chicago with shaker cabinets, white cabinets, an alcove tub, a shower/bathtub combo, a two-piece toilet, gray tile, white tile, stone tile, grey walls, marble floors and an undermount sink.
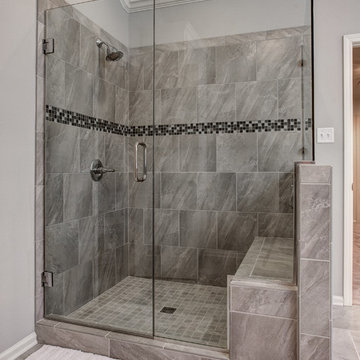
Photo of a mid-sized transitional master bathroom in Little Rock with shaker cabinets, white cabinets, a drop-in tub, an open shower, a one-piece toilet, gray tile, white tile, stone tile, grey walls, ceramic floors, a drop-in sink and solid surface benchtops.
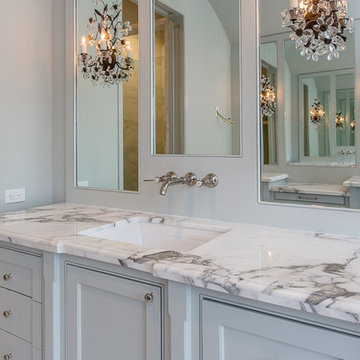
Design ideas for a large transitional master bathroom in Houston with beaded inset cabinets, blue cabinets, a freestanding tub, an alcove shower, a bidet, white tile, stone tile, grey walls, marble floors, an undermount sink and marble benchtops.
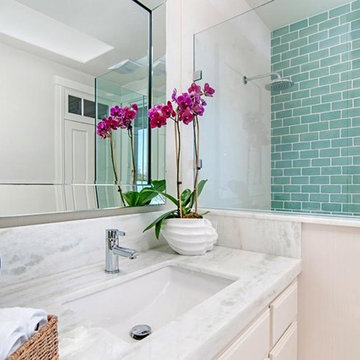
Inspiration for a large transitional master bathroom in San Diego with raised-panel cabinets, white cabinets, white walls, limestone floors, an undermount sink, a freestanding tub, a double shower, a one-piece toilet, white tile, stone tile and engineered quartz benchtops.
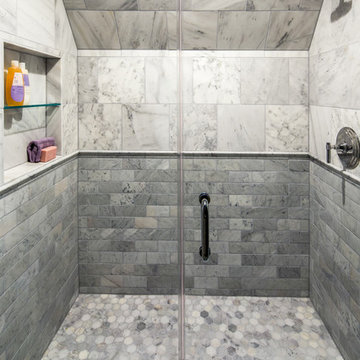
Newport Brass showerhead,
photography by Tre Dunham
This is an example of a mid-sized transitional 3/4 bathroom in Austin with an alcove shower, gray tile, white tile, stone tile, white walls and mosaic tile floors.
This is an example of a mid-sized transitional 3/4 bathroom in Austin with an alcove shower, gray tile, white tile, stone tile, white walls and mosaic tile floors.
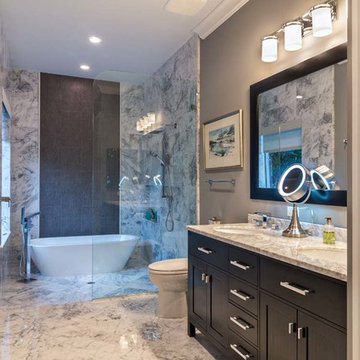
Photo of a large transitional master bathroom in Miami with shaker cabinets, black cabinets, a freestanding tub, an open shower, grey walls, an undermount sink, an open shower, gray tile, white tile, stone tile, marble floors and quartzite benchtops.
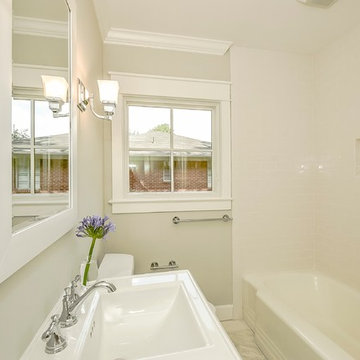
Design ideas for a small transitional bathroom in Charlotte with a pedestal sink, white cabinets, an alcove tub, an alcove shower, a two-piece toilet, white tile, stone tile, grey walls and marble floors.
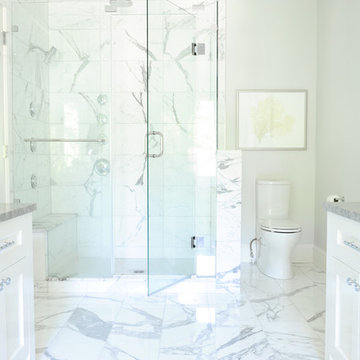
Our clients wanted a refined and sophisticated design concept with a cool and light feel so our aesthetic reflected just that. Using a monochromatic color palette of whites, greys and champagne tones, we created a formal and timeless house that matched the grand and classically inspired architecture. Meticulous attention to detail created a finished home that exudes beauty, formality and in essence, simplicity for our clients to enjoy for generations.
Photography by Tracey Ayton
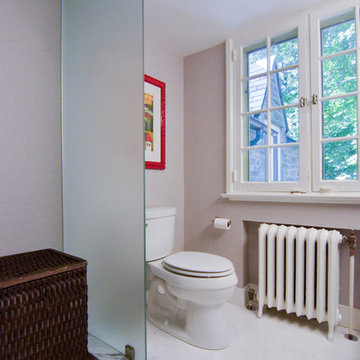
A frosted glass partition separates the toilet area from the rest of the bathroom for some added privacy.
Large transitional master bathroom in Philadelphia with an undermount sink, shaker cabinets, distressed cabinets, marble benchtops, a freestanding tub, an alcove shower, a two-piece toilet, beige tile, stone tile, beige walls and marble floors.
Large transitional master bathroom in Philadelphia with an undermount sink, shaker cabinets, distressed cabinets, marble benchtops, a freestanding tub, an alcove shower, a two-piece toilet, beige tile, stone tile, beige walls and marble floors.
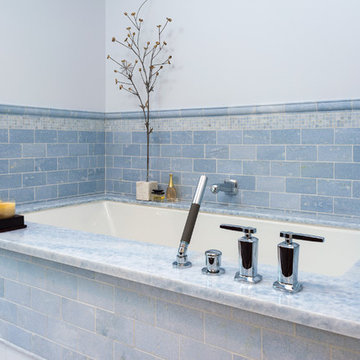
The owners of this colonial style home wanted to combine two adjacent small baths into one grand bathroom. The result was a beautiful master bath with soft blue and white marble that pairs wonderfully with an open gran mahogany vanity. The vanity's touch-latched mirrors are one of many product niches designed to minimize clutter. Opposite the bathtub is a half-wall shower that allows light to trickle in while maintaining privacy. John Carlson, Carlson Productions, LLC.
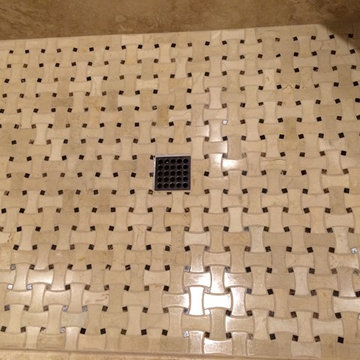
Home Remodel Pro all rights reserved
This is an example of a mid-sized transitional master bathroom in Dallas with an undermount sink, white cabinets, granite benchtops, a drop-in tub, an alcove shower, a two-piece toilet, beige tile, stone tile, beige walls and travertine floors.
This is an example of a mid-sized transitional master bathroom in Dallas with an undermount sink, white cabinets, granite benchtops, a drop-in tub, an alcove shower, a two-piece toilet, beige tile, stone tile, beige walls and travertine floors.
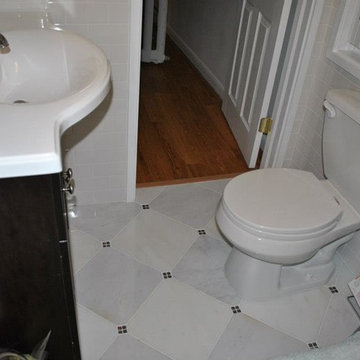
Rose Dopsovic
Inspiration for a small transitional 3/4 bathroom in Philadelphia with an integrated sink, shaker cabinets, dark wood cabinets, engineered quartz benchtops, an alcove tub, an alcove shower, a two-piece toilet, gray tile, stone tile, beige walls and marble floors.
Inspiration for a small transitional 3/4 bathroom in Philadelphia with an integrated sink, shaker cabinets, dark wood cabinets, engineered quartz benchtops, an alcove tub, an alcove shower, a two-piece toilet, gray tile, stone tile, beige walls and marble floors.
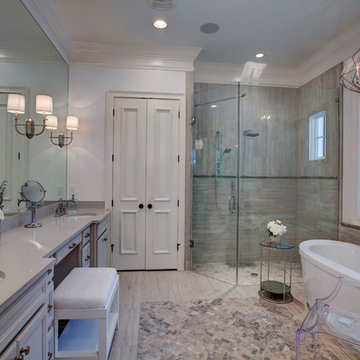
Michael Lowry Photography
Inspiration for a transitional master bathroom in Orlando with an undermount sink, a freestanding tub, a corner shower, gray tile, white walls, white cabinets, engineered quartz benchtops, stone tile and travertine floors.
Inspiration for a transitional master bathroom in Orlando with an undermount sink, a freestanding tub, a corner shower, gray tile, white walls, white cabinets, engineered quartz benchtops, stone tile and travertine floors.
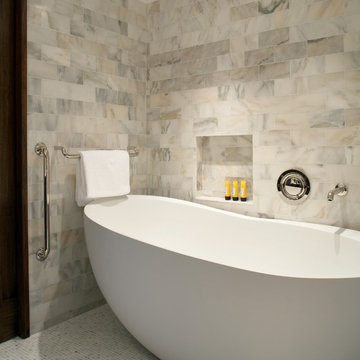
Benson Interiors
This is an example of a transitional master bathroom in Boston with a freestanding tub, white tile, stone tile, mosaic tile floors and marble benchtops.
This is an example of a transitional master bathroom in Boston with a freestanding tub, white tile, stone tile, mosaic tile floors and marble benchtops.
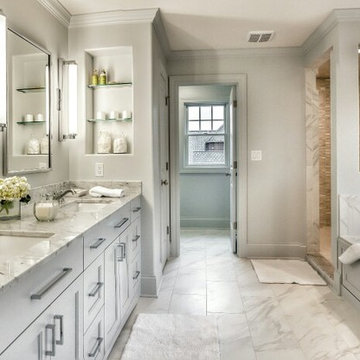
Design ideas for a mid-sized transitional master bathroom in Chicago with a vessel sink, recessed-panel cabinets, grey cabinets, marble benchtops, a drop-in tub, an open shower, a two-piece toilet, white tile, stone tile, grey walls and ceramic floors.
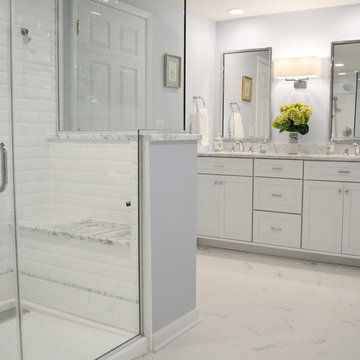
A&E Construction. This Princeton NJ master bathroom renovation was part of a larger two-story addition project that included an expansion of the master bathroom and construction of a large custom walk-in closet on the second story. A large walk-in shower with custom marble bench seat provides the perfect place for a luxurious bathing experience.
Transitional Bathroom Design Ideas with Stone Tile
4

