Transitional Bathroom Design Ideas with Travertine Floors
Refine by:
Budget
Sort by:Popular Today
1 - 20 of 3,549 photos
Item 1 of 3

Modern organic bathroom with full custom, white oak double vanity.
Design ideas for a mid-sized transitional master bathroom in DC Metro with flat-panel cabinets, light wood cabinets, white tile, terra-cotta tile, white walls, travertine floors, an undermount sink, granite benchtops, beige floor, a hinged shower door, black benchtops, a double vanity and a built-in vanity.
Design ideas for a mid-sized transitional master bathroom in DC Metro with flat-panel cabinets, light wood cabinets, white tile, terra-cotta tile, white walls, travertine floors, an undermount sink, granite benchtops, beige floor, a hinged shower door, black benchtops, a double vanity and a built-in vanity.
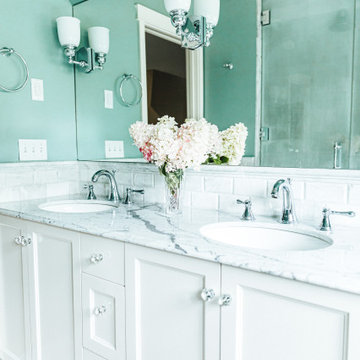
Inspiration for a mid-sized transitional master wet room bathroom in Other with shaker cabinets, white cabinets, a one-piece toilet, gray tile, subway tile, blue walls, travertine floors, a drop-in sink, granite benchtops, multi-coloured floor, a hinged shower door, multi-coloured benchtops, a shower seat, a double vanity, a built-in vanity and vaulted.
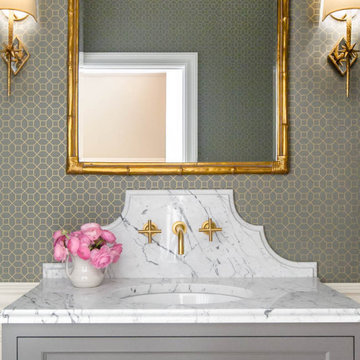
Design ideas for a small transitional bathroom in St Louis with flat-panel cabinets, grey cabinets, a two-piece toilet, grey walls, travertine floors, an undermount sink, marble benchtops, beige floor and multi-coloured benchtops.
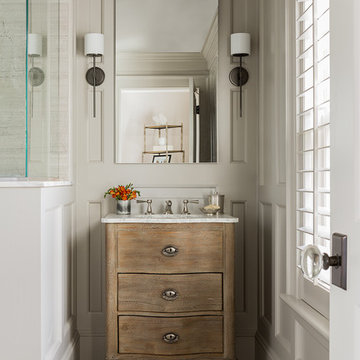
Michael J. Lee Photography
This is an example of a small transitional 3/4 bathroom in Boston with an undermount sink, marble benchtops, travertine floors, medium wood cabinets, a corner shower, grey walls and flat-panel cabinets.
This is an example of a small transitional 3/4 bathroom in Boston with an undermount sink, marble benchtops, travertine floors, medium wood cabinets, a corner shower, grey walls and flat-panel cabinets.
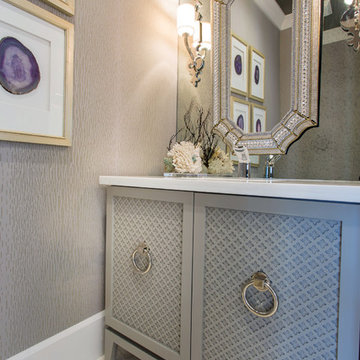
The vanity doors, kitchen backsplash and keeping room floor covering, master sheers are all derivatives of a quatrefoil.
A Bonisolli Photography
This is an example of a small transitional powder room in Miami with beaded inset cabinets, white cabinets, marble benchtops and travertine floors.
This is an example of a small transitional powder room in Miami with beaded inset cabinets, white cabinets, marble benchtops and travertine floors.
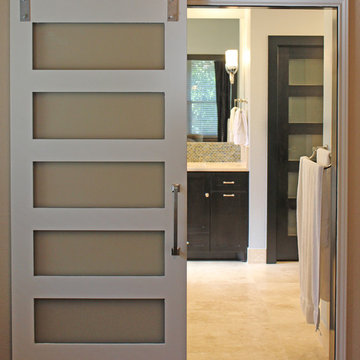
Barn door opening to master bath.
This is an example of a mid-sized transitional master bathroom in Austin with shaker cabinets, dark wood cabinets, blue tile, glass tile, a drop-in tub, a corner shower, an undermount sink, blue walls and travertine floors.
This is an example of a mid-sized transitional master bathroom in Austin with shaker cabinets, dark wood cabinets, blue tile, glass tile, a drop-in tub, a corner shower, an undermount sink, blue walls and travertine floors.
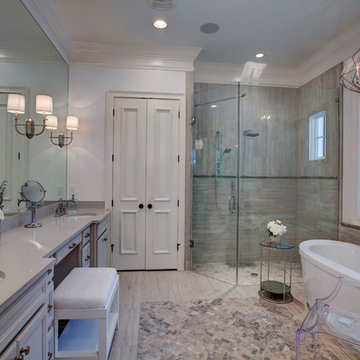
Michael Lowry Photography
Inspiration for a transitional master bathroom in Orlando with an undermount sink, a freestanding tub, a corner shower, gray tile, white walls, white cabinets, engineered quartz benchtops, stone tile and travertine floors.
Inspiration for a transitional master bathroom in Orlando with an undermount sink, a freestanding tub, a corner shower, gray tile, white walls, white cabinets, engineered quartz benchtops, stone tile and travertine floors.
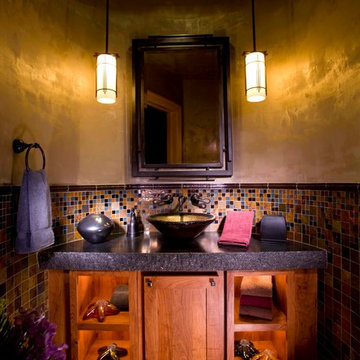
Mid-sized transitional powder room in Denver with mosaic tile, a vessel sink, recessed-panel cabinets, medium wood cabinets, multi-coloured tile, beige walls, travertine floors and multi-coloured floor.
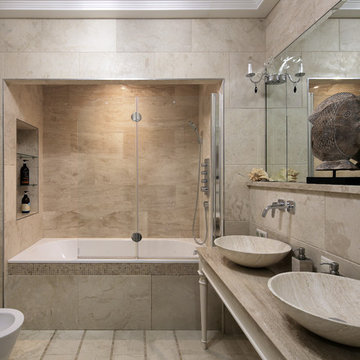
Архитектор Александр Петунин,
интерьер Анна Полева, Жанна Орлова,
строительство ПАЛЕКС дома из клееного бруса
Large transitional master bathroom in Moscow with an alcove tub, a shower/bathtub combo, a bidet, beige tile, travertine, travertine floors, marble benchtops, beige floor, beige benchtops and a vessel sink.
Large transitional master bathroom in Moscow with an alcove tub, a shower/bathtub combo, a bidet, beige tile, travertine, travertine floors, marble benchtops, beige floor, beige benchtops and a vessel sink.
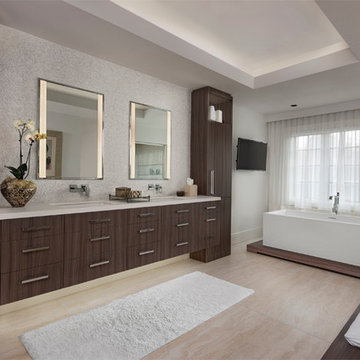
This is an example of a large transitional master bathroom in Detroit with flat-panel cabinets, brown cabinets, a freestanding tub, white tile, mosaic tile, white walls, travertine floors, an undermount sink, engineered quartz benchtops and beige floor.
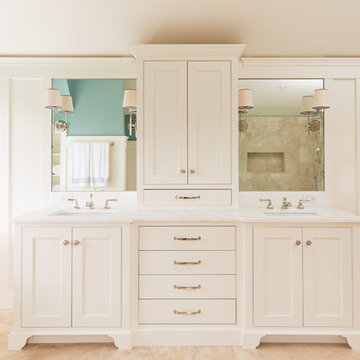
Master Bath -Cape Cod Project
Photo by Dan Cutrona
Mid-sized transitional master bathroom in New York with recessed-panel cabinets, white cabinets, a freestanding tub, an alcove shower, green walls, travertine floors, an undermount sink, solid surface benchtops, beige floor, porcelain tile and a hinged shower door.
Mid-sized transitional master bathroom in New York with recessed-panel cabinets, white cabinets, a freestanding tub, an alcove shower, green walls, travertine floors, an undermount sink, solid surface benchtops, beige floor, porcelain tile and a hinged shower door.
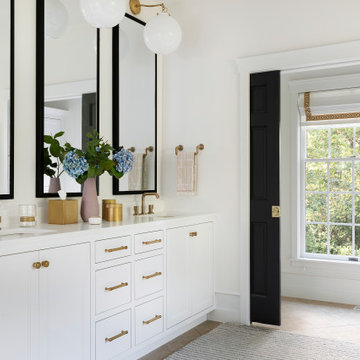
Design ideas for a transitional master bathroom in Minneapolis with recessed-panel cabinets, white cabinets, an undermount tub, a curbless shower, a bidet, beige tile, porcelain tile, white walls, travertine floors, an undermount sink, engineered quartz benchtops, beige floor, an open shower and white benchtops.
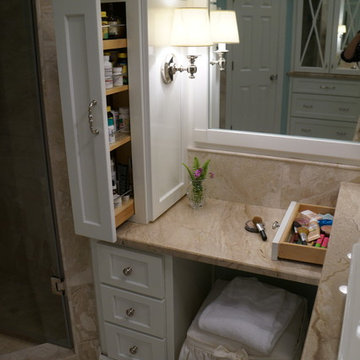
Large transitional master bathroom in Atlanta with shaker cabinets, white cabinets, an alcove tub, an alcove shower, a two-piece toilet, beige tile, marble, blue walls, travertine floors, a vessel sink, marble benchtops, beige floor and a hinged shower door.
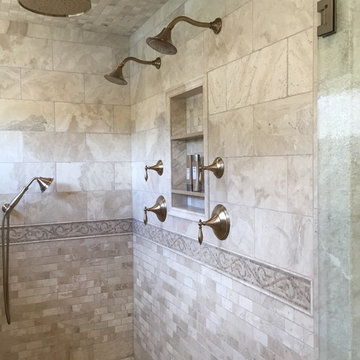
Large transitional master bathroom in Phoenix with furniture-like cabinets, distressed cabinets, a claw-foot tub, a double shower, a two-piece toilet, beige tile, stone tile, beige walls, travertine floors, a trough sink, quartzite benchtops, beige floor, a hinged shower door and brown benchtops.
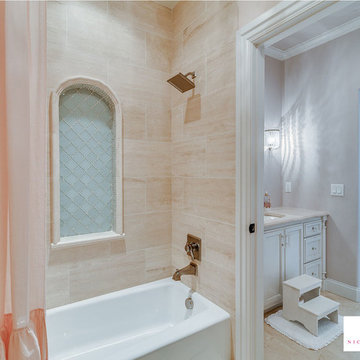
Flow Photography
Mid-sized transitional kids bathroom in Oklahoma City with flat-panel cabinets, white cabinets, a drop-in tub, a shower/bathtub combo, a two-piece toilet, beige tile, travertine, pink walls, an undermount sink, marble benchtops, a shower curtain, travertine floors and beige floor.
Mid-sized transitional kids bathroom in Oklahoma City with flat-panel cabinets, white cabinets, a drop-in tub, a shower/bathtub combo, a two-piece toilet, beige tile, travertine, pink walls, an undermount sink, marble benchtops, a shower curtain, travertine floors and beige floor.
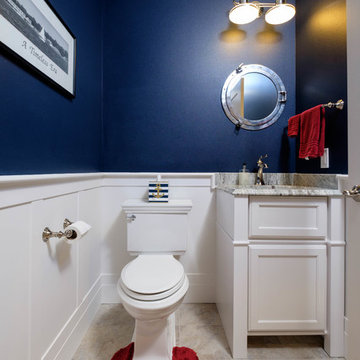
Design ideas for a small transitional powder room in Other with recessed-panel cabinets, white cabinets, a two-piece toilet, white tile, stone tile, blue walls, travertine floors, an undermount sink and granite benchtops.
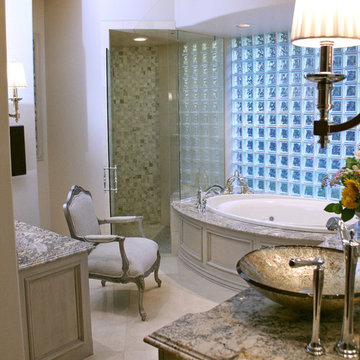
Chris Albers Photography
Large transitional master bathroom in Oklahoma City with a vessel sink, recessed-panel cabinets, grey cabinets, granite benchtops, a drop-in tub, a curbless shower, a two-piece toilet, beige tile, mosaic tile, beige walls and travertine floors.
Large transitional master bathroom in Oklahoma City with a vessel sink, recessed-panel cabinets, grey cabinets, granite benchtops, a drop-in tub, a curbless shower, a two-piece toilet, beige tile, mosaic tile, beige walls and travertine floors.
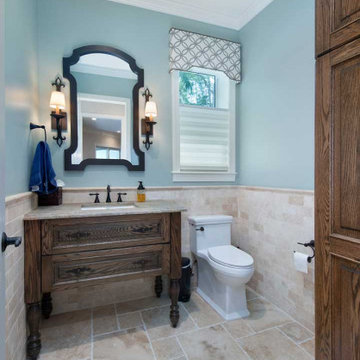
Transitional powder room remodel.
Inspiration for a small transitional bathroom in Miami with furniture-like cabinets, dark wood cabinets, a one-piece toilet, beige tile, porcelain tile, blue walls, an undermount sink, beige floor, beige benchtops, a single vanity, a freestanding vanity, decorative wall panelling and travertine floors.
Inspiration for a small transitional bathroom in Miami with furniture-like cabinets, dark wood cabinets, a one-piece toilet, beige tile, porcelain tile, blue walls, an undermount sink, beige floor, beige benchtops, a single vanity, a freestanding vanity, decorative wall panelling and travertine floors.
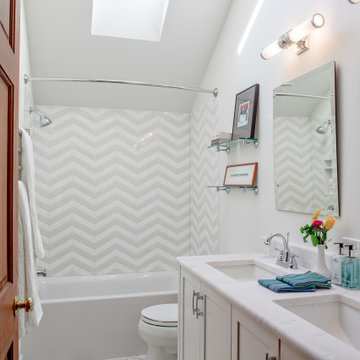
The footprint of this bathroom remained true to its original form. Finishes were updated with a focus on staying true to the original craftsman aesthetic of this Sears Kit Home. This pull and replace bathroom remodel was designed and built by Meadowlark Design + Build in Ann Arbor, Michigan. Photography by Sean Carter.
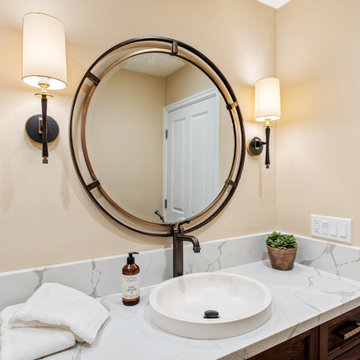
The main goal to reawaken the beauty of this outdated kitchen was to create more storage and make it a more functional space. This husband and wife love to host their large extended family of kids and grandkids. The JRP design team tweaked the floor plan by reducing the size of an unnecessarily large powder bath. Since storage was key this allowed us to turn a small pantry closet into a larger walk-in pantry.
Keeping with the Mediterranean style of the house but adding a contemporary flair, the design features two-tone cabinets. Walnut island and base cabinets mixed with off white full height and uppers create a warm, welcoming environment. With the removal of the dated soffit, the cabinets were extended to the ceiling. This allowed for a second row of upper cabinets featuring a walnut interior and lighting for display. Choosing the right countertop and backsplash such as this marble-like quartz and arabesque tile is key to tying this whole look together.
The new pantry layout features crisp off-white open shelving with a contrasting walnut base cabinet. The combined open shelving and specialty drawers offer greater storage while at the same time being visually appealing.
The hood with its dark metal finish accented with antique brass is the focal point. It anchors the room above a new 60” Wolf range providing ample space to cook large family meals. The massive island features storage on all sides and seating on two for easy conversation making this kitchen the true hub of the home.
Transitional Bathroom Design Ideas with Travertine Floors
1

