Transitional Bathroom Design Ideas with White Cabinets
Refine by:
Budget
Sort by:Popular Today
161 - 180 of 53,830 photos
Item 1 of 3
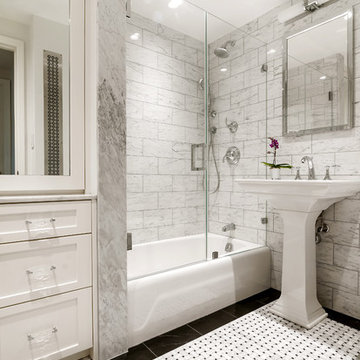
Photo of a traditional bathroom in New York City using Carrara marble tiles and Carrara and Nero Marquina basket weave floor and border.
Photo: Elizabeth DooleyElizabeth Dooley
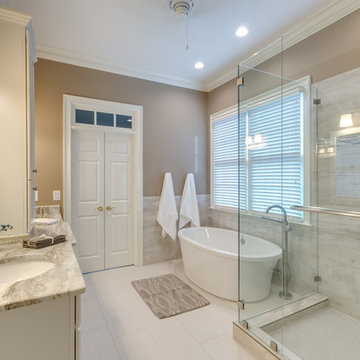
White Master Bath
Photographer: Sacha Griffin
Inspiration for a large transitional master bathroom in Atlanta with an undermount sink, recessed-panel cabinets, white cabinets, a freestanding tub, beige tile, porcelain tile, beige walls, porcelain floors, a two-piece toilet, quartzite benchtops, white floor, a hinged shower door, white benchtops, a double vanity, a built-in vanity and a corner shower.
Inspiration for a large transitional master bathroom in Atlanta with an undermount sink, recessed-panel cabinets, white cabinets, a freestanding tub, beige tile, porcelain tile, beige walls, porcelain floors, a two-piece toilet, quartzite benchtops, white floor, a hinged shower door, white benchtops, a double vanity, a built-in vanity and a corner shower.
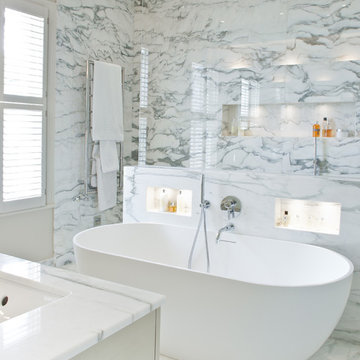
Bathroom at Newton Road, a Grade II listed house in Chelsea including planning and listed building consents. We reconfigured the internal plan, and created a distinctive roof terrace. semi-detached Victorian house. The bathroom has a distinctive wall and floor in marble, and a white bathroom suite.
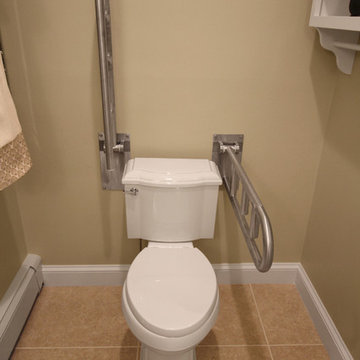
It’s no surprise these Hanover clients reached out to Cathy and Ed of Renovisions for design and build services as they wanted a local professional bath specialist to turn their plain builder-grade bath into a luxurious handicapped accessible master bath.
Renovisions had safety and universal design in mind while creating this customized two-person super shower and well-appointed master bath so their clients could escape to a special place to relax and energize their senses while also helping to conserve time and water as it is used simultaneously by them.
This completely water proofed spacious 4’x8’ walk-in curb-less shower with lineal drain system and larger format porcelain tiles was a must have for our senior client –with larger tiles there are less grout lines, easier to clean and easier to maneuver using a walker to enter and exit the master bath.
Renovisions collaborated with their clients to design a spa-like bath with several amenities and added conveniences with safety considerations. The bench seat that spans the width of the wall was a great addition to the shower. It’s a comfortable place to sit down and stretch out and also to keep warm as electric mesh warming materials were used along with a programmable thermostat to keep these homeowners toasty and cozy!
Careful attention to all of the details in this master suite created a peaceful and elegant environment that, simply put, feels divine. Adding details such as the warming towel rack, mosaic tiled shower niche, shiny polished chrome decorative safety grab bars that also serve as towel racks and a towel rack inside the shower area added a measure of style. A stately framed mirror over the pedestal sink matches the warm white painted finish of the linen storage cabinetry that provides functionality and good looks to this space. Pull-down safety grab bars on either side of the comfort height high-efficiency toilet was essential to keep safety as a top priority.
Water, water everywhere for this well deserving couple – multiple shower heads enhances the bathing experience for our client with mobility issues as 54 soft sprays from each wall jet provide a soothing and cleansing effect – a great choice because they do not require gripping and manipulating handles yet provide a sleek look with easy cleaning. The thermostatic valve maintains desired water temperature and volume controls allows the bather to utilize the adjustable hand-held shower on a slide-bar- an ideal fixture to shower and spray down shower area when done.
A beautiful, frameless clear glass enclosure maintains a clean, open look without taking away from the stunning and richly grained marble-look tiles and decorative elements inside the shower. In addition to its therapeutic value, this shower is truly a design focal point of the master bath with striking tile work, beautiful chrome fixtures including several safety grab bars adding aesthetic value as well as safety benefits.
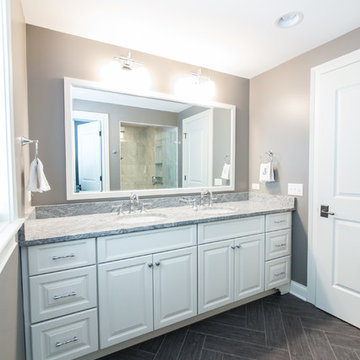
Katie Basil Photography
Photo of a mid-sized transitional master bathroom in Chicago with an undermount sink, raised-panel cabinets, white cabinets, granite benchtops, an alcove shower, a two-piece toilet, gray tile, porcelain tile, grey walls, porcelain floors, grey floor, a hinged shower door, grey benchtops, a niche, a double vanity and a built-in vanity.
Photo of a mid-sized transitional master bathroom in Chicago with an undermount sink, raised-panel cabinets, white cabinets, granite benchtops, an alcove shower, a two-piece toilet, gray tile, porcelain tile, grey walls, porcelain floors, grey floor, a hinged shower door, grey benchtops, a niche, a double vanity and a built-in vanity.
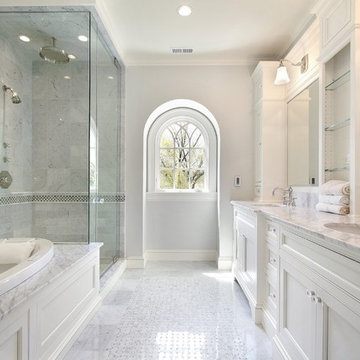
This is an example of a large transitional master bathroom in Atlanta with an undermount sink, beaded inset cabinets, white cabinets, marble benchtops, a drop-in tub, a corner shower, a one-piece toilet, yellow tile, stone tile, grey walls and marble floors.
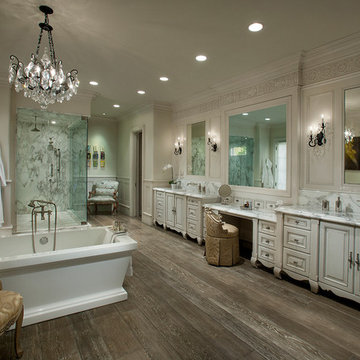
We love this master bathrooms double vanity, the marble countertops, free standing tub, chandeliers, and wood floors!
Photo of a large transitional master bathroom in Phoenix with raised-panel cabinets, white cabinets, a freestanding tub, a corner shower, a one-piece toilet, white tile, porcelain tile, beige walls, medium hardwood floors, marble benchtops and an undermount sink.
Photo of a large transitional master bathroom in Phoenix with raised-panel cabinets, white cabinets, a freestanding tub, a corner shower, a one-piece toilet, white tile, porcelain tile, beige walls, medium hardwood floors, marble benchtops and an undermount sink.
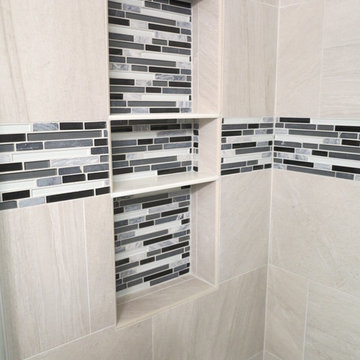
Inspiration for a small transitional 3/4 bathroom in Los Angeles with an undermount sink, raised-panel cabinets, white cabinets, granite benchtops, an alcove shower, beige tile, porcelain tile, white walls and porcelain floors.
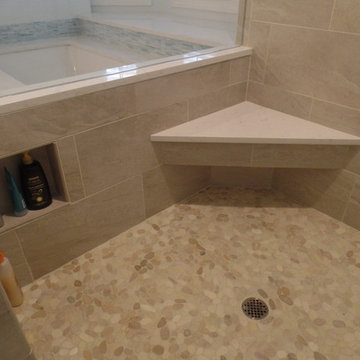
Design ideas for a large transitional master bathroom in Other with an undermount sink, shaker cabinets, white cabinets, engineered quartz benchtops, an undermount tub, a corner shower, a two-piece toilet, gray tile, porcelain tile, blue walls and porcelain floors.
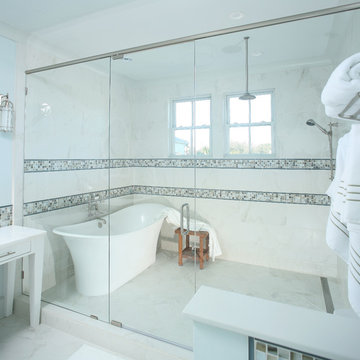
Jim Somerset Photography
Design ideas for a large transitional master wet room bathroom in Charleston with white cabinets, a freestanding tub, multi-coloured tile, white tile, marble, white walls, marble floors, white floor, a hinged shower door and flat-panel cabinets.
Design ideas for a large transitional master wet room bathroom in Charleston with white cabinets, a freestanding tub, multi-coloured tile, white tile, marble, white walls, marble floors, white floor, a hinged shower door and flat-panel cabinets.
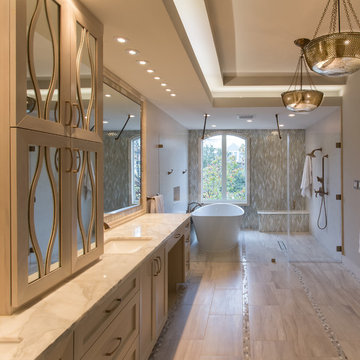
This Houston, Texas River Oaks home went through a complete remodel of their master bathroom. Originally, it was a bland rectangular space with a misplaced shower in the center of the bathroom; partnered with a built-in tub against the window. We redesigned the new space by completely gutting the old bathroom. We decided to make the space flow more consistently by working with the rectangular layout and then created a master bathroom with free-standing tub inside the shower enclosure. The tub was floated inside the shower by the window. Next, we added a large bench seat with an oversized mosaic glass backdrop by Lunada Bay "Agate Taiko. The 9’ x 9’ shower is fully enclosed with 3/8” seamless glass. The furniture-like vanity was custom built with decorative overlays on the mirror doors to match the shower mosaic tile design. Further, we bleached the hickory wood to get the white wash stain on the cabinets. The floor tile is 12" x 24" Athena Sand with a linear mosaic running the length of the room. This tranquil spa bath has many luxurious amenities such as a Bain Ultra Air Tub, "Evanescence" with Brizo Virage Lavatory faucets and fixtures in a brushed bronze brilliance finish. Overall, this was a drastic, yet much needed change for my client.
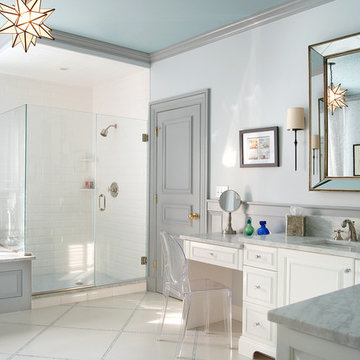
Peter Rymwid
Inspiration for a mid-sized transitional master bathroom in New York with an undermount sink, white cabinets, a drop-in tub, a corner shower, white tile, subway tile, grey walls, beaded inset cabinets, porcelain floors, beige floor, a hinged shower door, a bidet and marble benchtops.
Inspiration for a mid-sized transitional master bathroom in New York with an undermount sink, white cabinets, a drop-in tub, a corner shower, white tile, subway tile, grey walls, beaded inset cabinets, porcelain floors, beige floor, a hinged shower door, a bidet and marble benchtops.
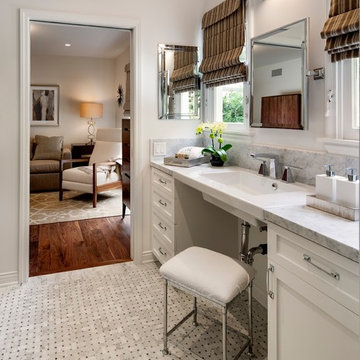
Jim Bartsch Photography
This is an example of a mid-sized transitional bathroom in Los Angeles with shaker cabinets, white cabinets, grey walls, mosaic tile floors, a wall-mount sink, a one-piece toilet, gray tile, stone tile, marble benchtops and grey benchtops.
This is an example of a mid-sized transitional bathroom in Los Angeles with shaker cabinets, white cabinets, grey walls, mosaic tile floors, a wall-mount sink, a one-piece toilet, gray tile, stone tile, marble benchtops and grey benchtops.
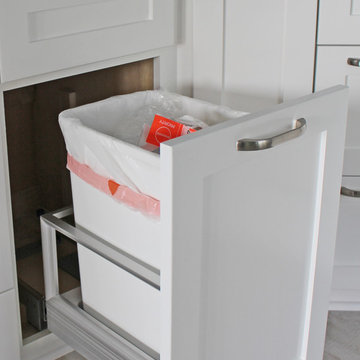
The custom built cabinetry features a handy pull-out trash can keeps the bathroom free of unwanted clutter. The ergonomic design is convenient and efficient.
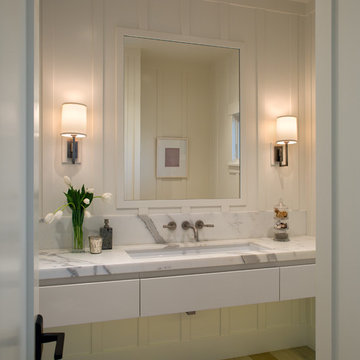
Transitional powder room in San Diego with an undermount sink, flat-panel cabinets, white cabinets, marble benchtops, white walls, light hardwood floors and white benchtops.
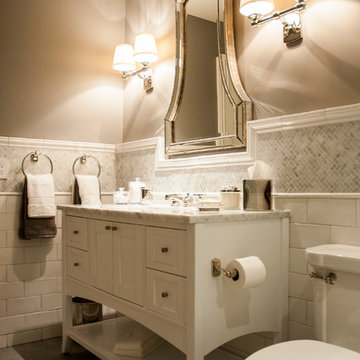
This hall bath, prior to the remodel, was a 2 part bath with tub and toilet in one, and the vanity in the other part separated by a wall with a door. We turned it into one sinlge space, and with the use of handmade (irregular) subway tile and Carrara marble turned it into a monochromatic yet fresh and elegant hall bath with a soothing Spa-like ambience. A freestanding open-shelf vanity with a shaped mirror is the focal point.
Photo: Sabine Klingler Kane, KK Design Koncepts, Laguna Niguel, CA
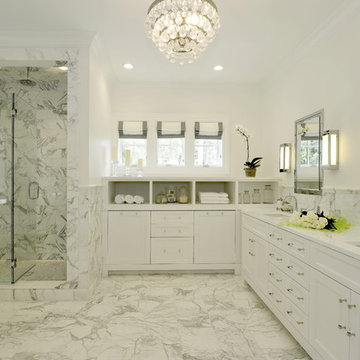
Peter Krupenye
Inspiration for a transitional master bathroom in New York with an undermount sink, recessed-panel cabinets, white cabinets, a freestanding tub, an alcove shower, white tile and white walls.
Inspiration for a transitional master bathroom in New York with an undermount sink, recessed-panel cabinets, white cabinets, a freestanding tub, an alcove shower, white tile and white walls.
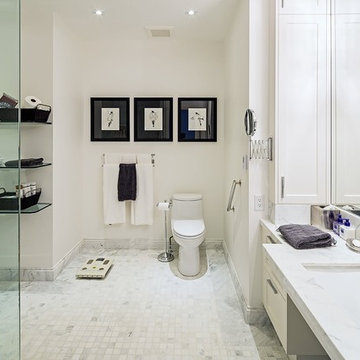
This is an example of a large transitional master bathroom in Toronto with an undermount sink, white cabinets, a one-piece toilet, white tile, white walls, recessed-panel cabinets, marble benchtops, cement tile, ceramic floors and white benchtops.
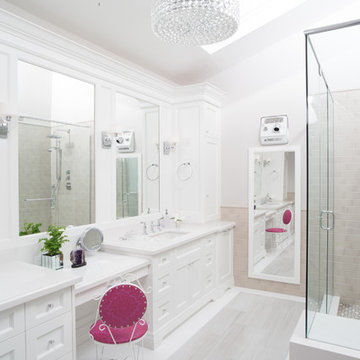
Photo of a transitional master bathroom in Toronto with an undermount sink, white cabinets, beige tile, white walls and white benchtops.
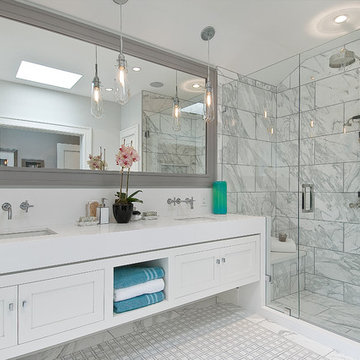
A typical post-1906 Noe Valley house is simultaneously restored, expanded and redesigned to keep what works and rethink what doesn’t. The front façade, is scraped and painted a crisp monochrome white—it worked. The new asymmetrical gabled rear addition takes the place of a windowless dead end box that didn’t. A “Great kitchen”, open yet formally defined living and dining rooms, a generous master suite, and kid’s rooms with nooks and crannies, all make for a newly designed house that straddles old and new.
Structural Engineer: Gregory Paul Wallace SE
General Contractor: Cardea Building Co.
Photographer: Open Homes Photography
Transitional Bathroom Design Ideas with White Cabinets
9

