Transitional Bathroom Design Ideas with White Floor
Refine by:
Budget
Sort by:Popular Today
41 - 60 of 17,644 photos
Item 1 of 3
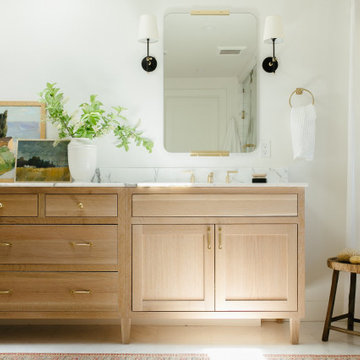
This is a beautiful ranch home remodel in Greenwood Village for a family of 5. Look for kitchen photos coming later this summer!
Large transitional master bathroom in Denver with recessed-panel cabinets, light wood cabinets, a freestanding tub, white tile, white walls, porcelain floors, an undermount sink, quartzite benchtops, white floor, a double vanity and a freestanding vanity.
Large transitional master bathroom in Denver with recessed-panel cabinets, light wood cabinets, a freestanding tub, white tile, white walls, porcelain floors, an undermount sink, quartzite benchtops, white floor, a double vanity and a freestanding vanity.

Photography by Michael J. Lee Photography
Inspiration for a mid-sized transitional master bathroom in Boston with recessed-panel cabinets, white cabinets, a freestanding tub, an alcove shower, a two-piece toilet, white walls, marble floors, an undermount sink, marble benchtops, white floor, a hinged shower door, white benchtops, an enclosed toilet, a double vanity and a built-in vanity.
Inspiration for a mid-sized transitional master bathroom in Boston with recessed-panel cabinets, white cabinets, a freestanding tub, an alcove shower, a two-piece toilet, white walls, marble floors, an undermount sink, marble benchtops, white floor, a hinged shower door, white benchtops, an enclosed toilet, a double vanity and a built-in vanity.

For the master bathroom, we wanted it to feel luxurious, which I believe we achieved with the oversized honey bronze hardware and luxe gold plumbing fixtures by Brizo along with the three vanity wall sconces in the same finish. Adding to the luxurious feel in this bathroom was the tall custom beveled mirrored medicine cabinets which brings your eye up the statement marble chevron wall which we also repeated inside the medicine cabinets and down the center of the shower acting as an accent. To keep things unified, we repeated the quartz countertop along the shower bench and curb.
123 Remodeling - Chicagoland's Top Rated Remodeling Company

This is an example of a mid-sized transitional wet room bathroom in San Francisco with shaker cabinets, light wood cabinets, green tile, ceramic tile, white walls, marble floors, an undermount sink, marble benchtops, white floor, a hinged shower door, white benchtops, a shower seat and a built-in vanity.
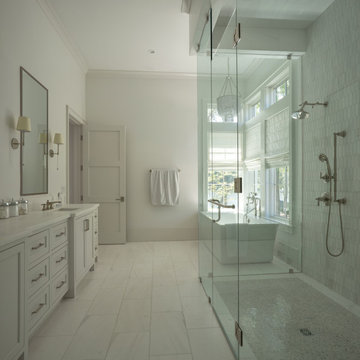
This is an example of a large transitional master bathroom in Other with recessed-panel cabinets, white cabinets, a freestanding tub, a curbless shower, a one-piece toilet, white walls, ceramic floors, a drop-in sink, marble benchtops, white floor, a hinged shower door, white benchtops, an enclosed toilet, a double vanity and a built-in vanity.

Martha O'Hara Interiors, Interior Design & Photo Styling
Please Note: All “related,” “similar,” and “sponsored” products tagged or listed by Houzz are not actual products pictured. They have not been approved by Martha O’Hara Interiors nor any of the professionals credited. For information about our work, please contact design@oharainteriors.com.

Antique dresser turned tiled bathroom vanity has custom screen walls built to provide privacy between the multi green tiled shower and neutral colored and zen ensuite bedroom.

Inspiration for a small transitional master bathroom in Atlanta with recessed-panel cabinets, black cabinets, a curbless shower, a two-piece toilet, black and white tile, marble, white walls, marble floors, an undermount sink, quartzite benchtops, white floor, a hinged shower door, white benchtops, a single vanity and a freestanding vanity.
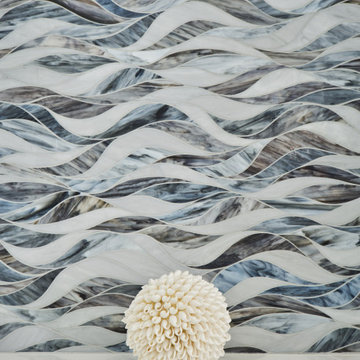
Design objectives for this primary bathroom remodel included: Removing a dated corner shower and deck-mounted tub, creating more storage space, reworking the water closet entry, adding dual vanities and a curbless shower with tub to capture the view.
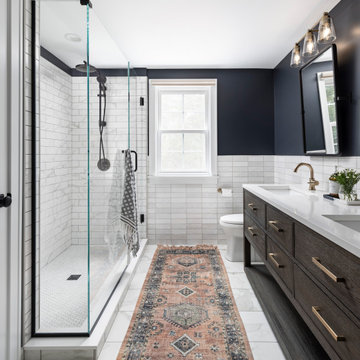
Our clients needed more space for their family to eat, sleep, play and grow.
Expansive views of backyard activities, a larger kitchen, and an open floor plan was important for our clients in their desire for a more comfortable and functional home.
To expand the space and create an open floor plan, we moved the kitchen to the back of the house and created an addition that includes the kitchen, dining area, and living area.
A mudroom was created in the existing kitchen footprint. On the second floor, the addition made way for a true master suite with a new bathroom and walk-in closet.
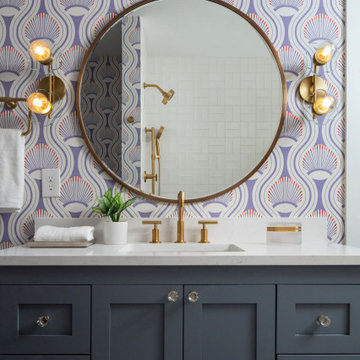
Large transitional kids bathroom in Denver with shaker cabinets, grey cabinets, an alcove tub, an alcove shower, a one-piece toilet, white tile, ceramic tile, white walls, porcelain floors, an undermount sink, engineered quartz benchtops, white floor, an open shower, white benchtops, a niche, a single vanity and a built-in vanity.

Our clients wished for a larger main bathroom with more light and storage. We expanded the footprint and used light colored marble tile, countertops and paint colors to give the room a brighter feel and added a cherry wood vanity to warm up the space. The matt black finish of the glass shower panels and the mirrors allows for top billing in this design and gives it a more modern feel.
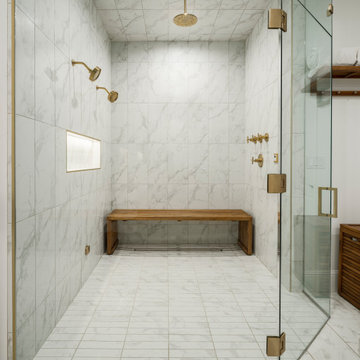
Inspiration for a large transitional master bathroom in Phoenix with flat-panel cabinets, brown cabinets, a drop-in tub, an open shower, a one-piece toilet, white tile, marble, white walls, marble floors, an undermount sink, engineered quartz benchtops, white floor, a hinged shower door, white benchtops, a shower seat, a double vanity and a floating vanity.

Photo of a mid-sized transitional master bathroom in Chicago with medium wood cabinets, a freestanding tub, a corner shower, white tile, porcelain tile, white walls, porcelain floors, an undermount sink, quartzite benchtops, white floor, a hinged shower door, white benchtops, a niche, a double vanity, a built-in vanity, wallpaper and shaker cabinets.

Anna French navy wallcovering in the son’s bath contrasts with white and taupe on the other surfaces.
Photo of a small transitional 3/4 bathroom in Miami with shaker cabinets, beige cabinets, a curbless shower, a one-piece toilet, white tile, ceramic tile, white walls, porcelain floors, an undermount sink, solid surface benchtops, white floor, a hinged shower door, white benchtops, a shower seat, a single vanity, a built-in vanity and wallpaper.
Photo of a small transitional 3/4 bathroom in Miami with shaker cabinets, beige cabinets, a curbless shower, a one-piece toilet, white tile, ceramic tile, white walls, porcelain floors, an undermount sink, solid surface benchtops, white floor, a hinged shower door, white benchtops, a shower seat, a single vanity, a built-in vanity and wallpaper.
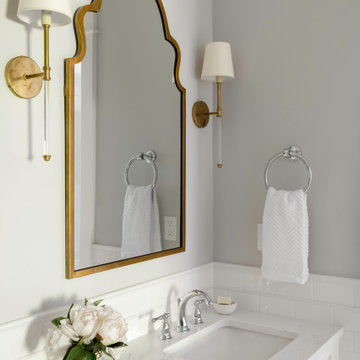
Teen girl's bathroom
Inspiration for a large transitional master bathroom in Seattle with recessed-panel cabinets, white cabinets, an alcove tub, an alcove shower, a two-piece toilet, white tile, grey walls, marble floors, an undermount sink, engineered quartz benchtops, white floor, a shower curtain, white benchtops, a double vanity, a built-in vanity and porcelain tile.
Inspiration for a large transitional master bathroom in Seattle with recessed-panel cabinets, white cabinets, an alcove tub, an alcove shower, a two-piece toilet, white tile, grey walls, marble floors, an undermount sink, engineered quartz benchtops, white floor, a shower curtain, white benchtops, a double vanity, a built-in vanity and porcelain tile.

This is an example of a large transitional master wet room bathroom in Los Angeles with light wood cabinets, a freestanding tub, a one-piece toilet, gray tile, marble, white walls, limestone floors, an undermount sink, marble benchtops, white floor, a hinged shower door, multi-coloured benchtops, a double vanity, a built-in vanity and flat-panel cabinets.

Design ideas for a mid-sized transitional master wet room bathroom in Dallas with shaker cabinets, grey cabinets, a freestanding tub, a two-piece toilet, white tile, porcelain tile, white walls, marble floors, an undermount sink, engineered quartz benchtops, white floor, a hinged shower door, white benchtops, a shower seat, a double vanity, a built-in vanity and wallpaper.

12 x 24 white and gray tile with veining in matte finish. Gold hardware and gold plumbing fixtures. Shagreen gray cabinet.
Photo of a mid-sized transitional master bathroom in Charlotte with furniture-like cabinets, grey cabinets, a drop-in tub, white tile, porcelain tile, grey walls, porcelain floors, an undermount sink, engineered quartz benchtops, white floor, a hinged shower door, white benchtops, a shower seat, a double vanity and a freestanding vanity.
Photo of a mid-sized transitional master bathroom in Charlotte with furniture-like cabinets, grey cabinets, a drop-in tub, white tile, porcelain tile, grey walls, porcelain floors, an undermount sink, engineered quartz benchtops, white floor, a hinged shower door, white benchtops, a shower seat, a double vanity and a freestanding vanity.
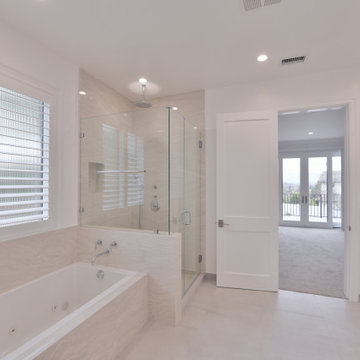
@BuildCisco 1-877-BUILD-57
Inspiration for a mid-sized transitional kids bathroom in Los Angeles with shaker cabinets, white cabinets, a drop-in tub, a corner shower, a wall-mount toilet, white tile, marble, white walls, porcelain floors, granite benchtops, white floor, white benchtops, an enclosed toilet, a double vanity, a built-in vanity and vaulted.
Inspiration for a mid-sized transitional kids bathroom in Los Angeles with shaker cabinets, white cabinets, a drop-in tub, a corner shower, a wall-mount toilet, white tile, marble, white walls, porcelain floors, granite benchtops, white floor, white benchtops, an enclosed toilet, a double vanity, a built-in vanity and vaulted.
Transitional Bathroom Design Ideas with White Floor
3