Transitional Bathroom Design Ideas with White Tile
Refine by:
Budget
Sort by:Popular Today
121 - 140 of 46,153 photos
Item 1 of 3

Photo of a mid-sized transitional master bathroom in Philadelphia with flat-panel cabinets, white cabinets, a freestanding tub, an alcove shower, a two-piece toilet, white tile, subway tile, grey walls, slate floors, an undermount sink, engineered quartz benchtops, black floor, a hinged shower door, white benchtops, a shower seat, a double vanity and a built-in vanity.

Inspiration for a mid-sized transitional master bathroom in Baltimore with shaker cabinets, white cabinets, a corner shower, a one-piece toilet, white tile, ceramic tile, grey walls, porcelain floors, an undermount sink, engineered quartz benchtops, brown floor, a hinged shower door, multi-coloured benchtops, a shower seat, a double vanity and a freestanding vanity.

Inspiration for a transitional master bathroom in San Diego with shaker cabinets, medium wood cabinets, a freestanding tub, an alcove shower, gray tile, white tile, marble, white walls, an undermount sink, marble benchtops, grey floor, multi-coloured benchtops, a shower seat, a double vanity and a built-in vanity.
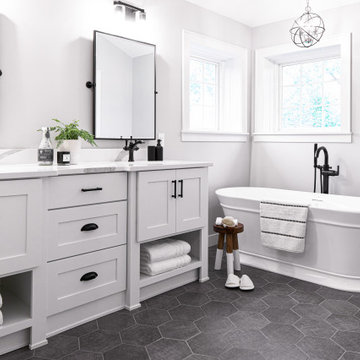
Photo of a mid-sized transitional master bathroom in Minneapolis with shaker cabinets, white cabinets, a freestanding tub, white tile, ceramic tile, grey walls, porcelain floors, an undermount sink, engineered quartz benchtops, grey floor, white benchtops, a double vanity and a floating vanity.
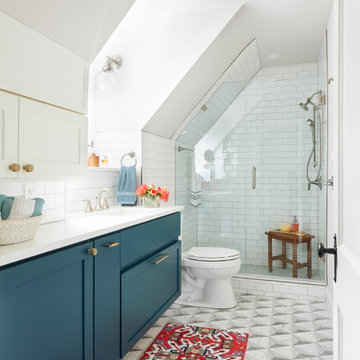
Photo of a small transitional master bathroom in Other with shaker cabinets, blue cabinets, a two-piece toilet, white tile, subway tile, white walls, ceramic floors, an undermount sink, engineered quartz benchtops, grey floor, a hinged shower door, white benchtops, a single vanity and a floating vanity.
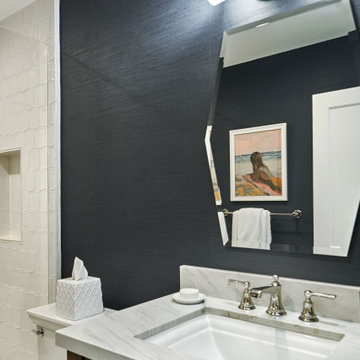
Inspiration for a small transitional 3/4 bathroom in San Francisco with beaded inset cabinets, brown cabinets, an alcove shower, a two-piece toilet, white tile, ceramic tile, blue walls, marble floors, an undermount sink, marble benchtops, white floor, a hinged shower door, white benchtops, a single vanity, a freestanding vanity and wallpaper.
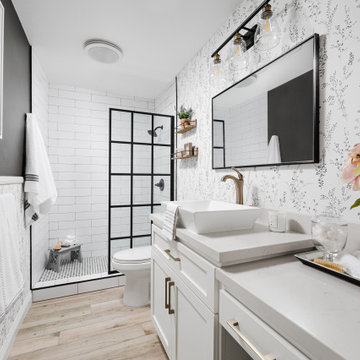
Black and White Bathroom Interior Design Project
This is an example of a transitional bathroom in Los Angeles with shaker cabinets, white cabinets, an alcove shower, white tile, white walls, light hardwood floors, a vessel sink, beige floor, an open shower, white benchtops, a single vanity, a built-in vanity and wallpaper.
This is an example of a transitional bathroom in Los Angeles with shaker cabinets, white cabinets, an alcove shower, white tile, white walls, light hardwood floors, a vessel sink, beige floor, an open shower, white benchtops, a single vanity, a built-in vanity and wallpaper.
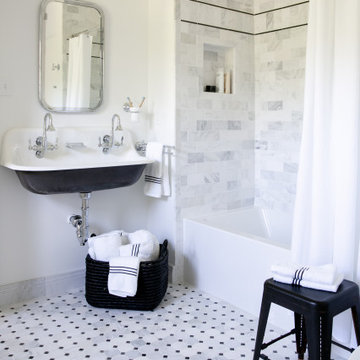
Photography by Meghan Mehan Photography
Photo of a small transitional kids bathroom in New York with an alcove tub, a shower/bathtub combo, white tile, marble, white walls, marble floors, a trough sink, white floor, a shower curtain, a double vanity and a niche.
Photo of a small transitional kids bathroom in New York with an alcove tub, a shower/bathtub combo, white tile, marble, white walls, marble floors, a trough sink, white floor, a shower curtain, a double vanity and a niche.
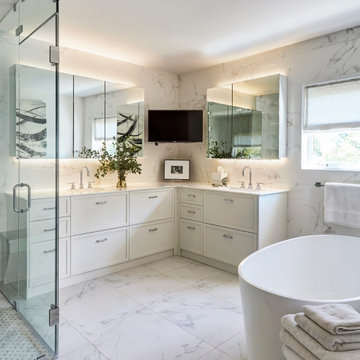
The clients purchased the home and immediately renovated it before moving in. It was a Gut rehab- down to the studs with some minor drywall left. Dresner Design tore the ceilings out to expose beams and replaced the structure. The kitchen is light and bright with sliders that open to a beautiful patio. A central island with waterfall edge anchors the space with three large pendants over the island. The original space was an “L” shaped layout. New 6” oak flooring was used throughout the home. The owners have a very eclectic art collection that was integrated into their new home.
Kitchen Designer and Architectural Designer: Scott Dresner of Dresner Design
Cabinetry: Dresner Design Black Label
Interior Design: Meritxell Ferre, Moderno Design Build
Photography: Michael Alan Kaskel
Master Bath Design Details:
-Cabinets Dresner Design Black Label by de Angelis
-Medicine cabinets are custom
-Undercabinet lighting (LED) above and below the mirror
-Steam shower fully enclosed with frameless European glass doors
-Cantilevered bench
-Edge drain
-Tile from Porcelainosa
-Shower tile from The Tile Room
-Added a stair to convert attic to a giant closet
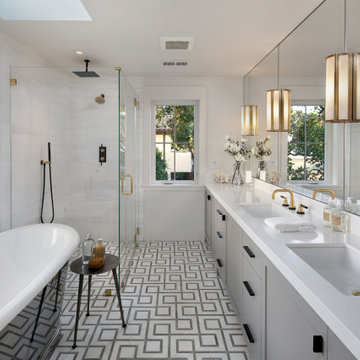
This is an example of a transitional bathroom in San Francisco with shaker cabinets, grey cabinets, a freestanding tub, white tile, white walls, an undermount sink, multi-coloured floor, white benchtops, a double vanity and a built-in vanity.
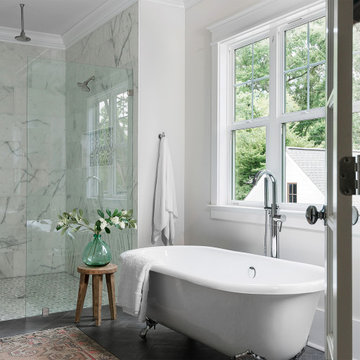
This is an example of a transitional master bathroom in Charlotte with a claw-foot tub, a corner shower, white tile, white walls and grey floor.
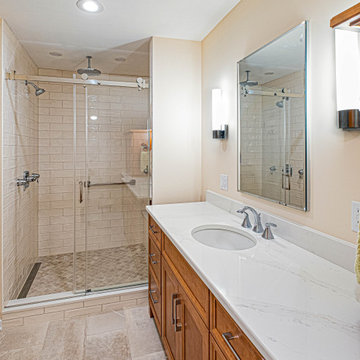
Spacious master bathroom with Acero slider shower, single maple vanity with recessed medicine cabinet and two sconces.
Photos by VLG Photography
Inspiration for a mid-sized transitional master bathroom in Newark with shaker cabinets, medium wood cabinets, an alcove shower, a two-piece toilet, white tile, an undermount sink, engineered quartz benchtops, a sliding shower screen, white benchtops, a shower seat, a single vanity and a built-in vanity.
Inspiration for a mid-sized transitional master bathroom in Newark with shaker cabinets, medium wood cabinets, an alcove shower, a two-piece toilet, white tile, an undermount sink, engineered quartz benchtops, a sliding shower screen, white benchtops, a shower seat, a single vanity and a built-in vanity.
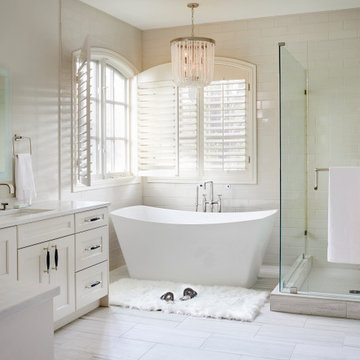
This is an example of a mid-sized transitional master bathroom in Denver with a freestanding tub, a corner shower, white tile, white walls, engineered quartz benchtops, white floor, a hinged shower door, white benchtops, an enclosed toilet, a double vanity and a built-in vanity.
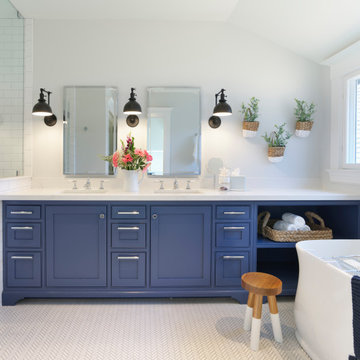
Paul Dyer Photography
This is an example of a transitional master bathroom in San Francisco with white walls, white benchtops, a double vanity, beaded inset cabinets, blue cabinets, a freestanding tub, white tile, subway tile, mosaic tile floors, an undermount sink, white floor, a hinged shower door and a built-in vanity.
This is an example of a transitional master bathroom in San Francisco with white walls, white benchtops, a double vanity, beaded inset cabinets, blue cabinets, a freestanding tub, white tile, subway tile, mosaic tile floors, an undermount sink, white floor, a hinged shower door and a built-in vanity.
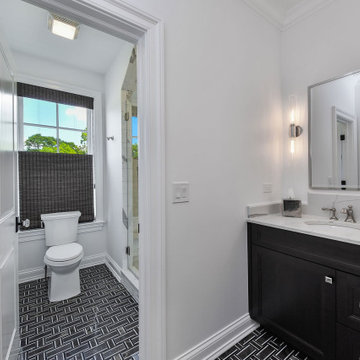
Photo of a mid-sized transitional bathroom in Chicago with flat-panel cabinets, black cabinets, an alcove shower, a two-piece toilet, white tile, marble, white walls, marble floors, an undermount sink, engineered quartz benchtops, brown floor, a hinged shower door, white benchtops, a shower seat, a single vanity and a built-in vanity.
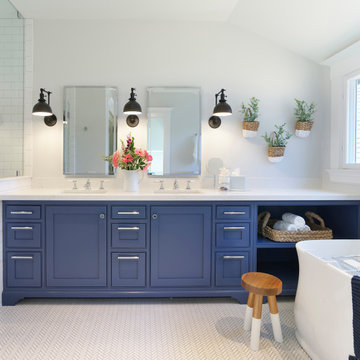
Newly constructed double vanity bath with separate soaking tub and shower for two teenage sisters. Subway tile, herringbone tile, porcelain handle lever faucets, and schoolhouse style light fixtures give a vintage twist to a contemporary bath.
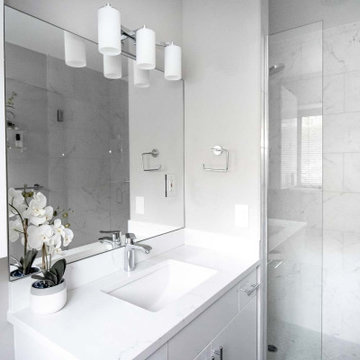
Small master bathroom total renovation. High gloss white vanity and cabinets above toilet for extra storage. Small shower stall expanded for easier entry and more space. Hidden shower niche. Carrara marble style ceramic tile in shower with small hex flooring. Large "cement" style ceramic hex tiles flooring. New Toto Washlet toilet.
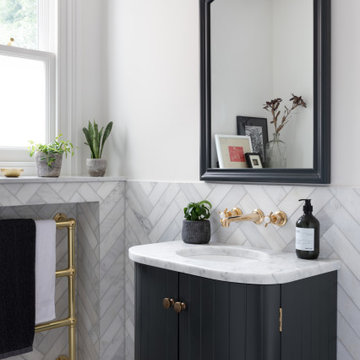
This is an example of a transitional bathroom in Surrey with flat-panel cabinets, black cabinets, white tile, white walls, mosaic tile floors, an undermount sink, white floor, white benchtops, a single vanity and a floating vanity.
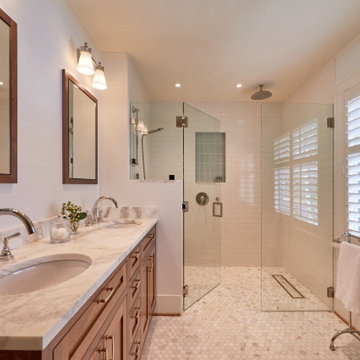
Master Suite with walk-in closet and master bath with zero threshold shower
Inspiration for a mid-sized transitional master bathroom in Seattle with shaker cabinets, medium wood cabinets, a curbless shower, a two-piece toilet, white tile, porcelain tile, blue walls, marble floors, an undermount sink, marble benchtops, white floor, a hinged shower door, multi-coloured benchtops, a shower seat, a double vanity and a built-in vanity.
Inspiration for a mid-sized transitional master bathroom in Seattle with shaker cabinets, medium wood cabinets, a curbless shower, a two-piece toilet, white tile, porcelain tile, blue walls, marble floors, an undermount sink, marble benchtops, white floor, a hinged shower door, multi-coloured benchtops, a shower seat, a double vanity and a built-in vanity.
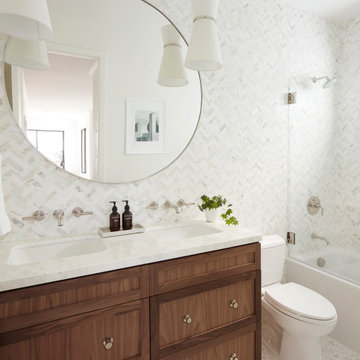
Photo of a mid-sized transitional 3/4 bathroom in San Francisco with shaker cabinets, dark wood cabinets, an alcove tub, a shower/bathtub combo, a two-piece toilet, white tile, marble, white walls, marble floors, an undermount sink, marble benchtops, white floor, a hinged shower door, white benchtops, a double vanity and a built-in vanity.
Transitional Bathroom Design Ideas with White Tile
7