Transitional Bathroom Design Ideas with Wood
Refine by:
Budget
Sort by:Popular Today
41 - 60 of 136 photos
Item 1 of 3
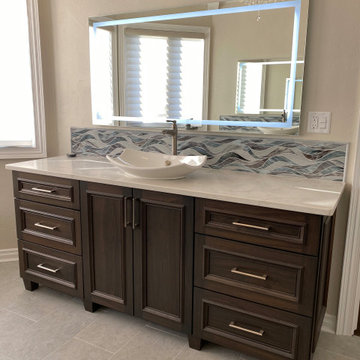
Full Lake Home Renovation
Inspiration for an expansive transitional kids bathroom in Milwaukee with recessed-panel cabinets, brown cabinets, a freestanding tub, a curbless shower, a two-piece toilet, white tile, subway tile, grey walls, porcelain floors, an undermount sink, engineered quartz benchtops, grey floor, a hinged shower door, grey benchtops, a niche, a single vanity, a built-in vanity and wood.
Inspiration for an expansive transitional kids bathroom in Milwaukee with recessed-panel cabinets, brown cabinets, a freestanding tub, a curbless shower, a two-piece toilet, white tile, subway tile, grey walls, porcelain floors, an undermount sink, engineered quartz benchtops, grey floor, a hinged shower door, grey benchtops, a niche, a single vanity, a built-in vanity and wood.
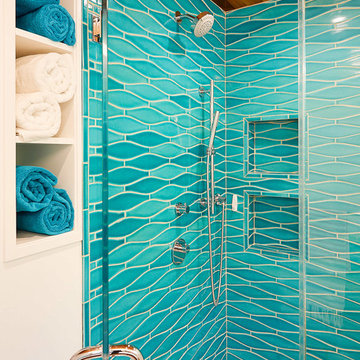
Photo of a mid-sized transitional 3/4 bathroom in San Francisco with flat-panel cabinets, medium wood cabinets, a corner shower, a wall-mount toilet, blue tile, ceramic tile, white walls, ceramic floors, an integrated sink, engineered quartz benchtops, white floor, a hinged shower door, white benchtops, a niche, a single vanity, a built-in vanity and wood.
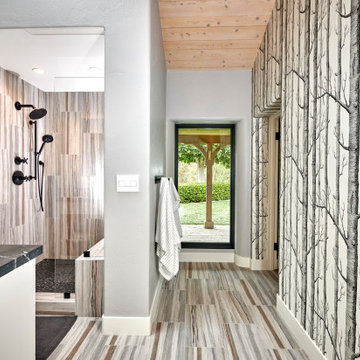
Urban cabin lifestyle. It will be compact, light-filled, clever, practical, simple, sustainable, and a dream to live in. It will have a well designed floor plan and beautiful details to create everyday astonishment. Life in the city can be both fulfilling and delightful mixed with natural materials and a touch of glamour.
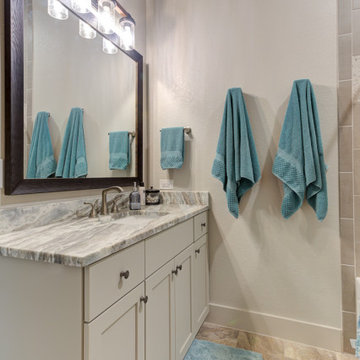
Large transitional kids bathroom in Austin with shaker cabinets, white cabinets, a freestanding tub, an open shower, a two-piece toilet, gray tile, ceramic tile, white walls, ceramic floors, an undermount sink, granite benchtops, grey floor, a hinged shower door, grey benchtops, a shower seat, a double vanity, a built-in vanity, wood and wood walls.
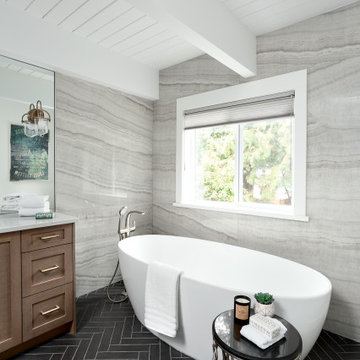
This is an example of a large transitional master bathroom in Vancouver with shaker cabinets, medium wood cabinets, a freestanding tub, gray tile, black floor, grey benchtops, a built-in vanity and wood.
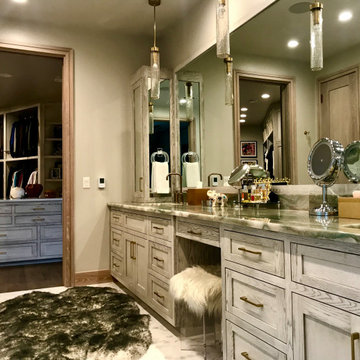
This is an example of a transitional master bathroom in Austin with recessed-panel cabinets, light wood cabinets, an undermount tub, a curbless shower, multi-coloured tile, marble, ceramic floors, an undermount sink, marble benchtops, multi-coloured floor, a hinged shower door, multi-coloured benchtops, a double vanity, a built-in vanity and wood.
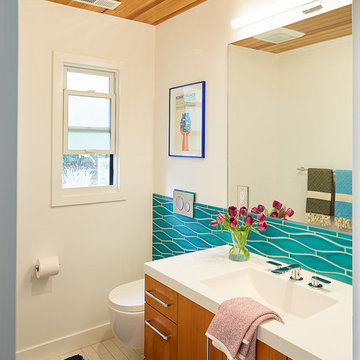
Photo of a mid-sized transitional 3/4 bathroom in San Francisco with flat-panel cabinets, medium wood cabinets, blue tile, ceramic tile, engineered quartz benchtops, white benchtops, a single vanity, a built-in vanity, a corner shower, a wall-mount toilet, white walls, ceramic floors, an integrated sink, white floor, a hinged shower door, a niche and wood.
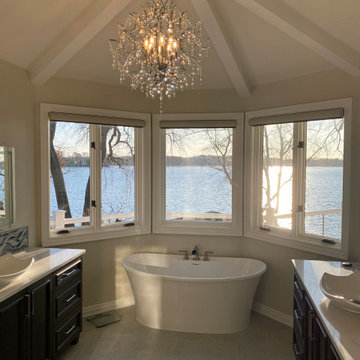
Full Lake Home Renovation
This is an example of an expansive transitional kids bathroom in Milwaukee with recessed-panel cabinets, brown cabinets, a freestanding tub, a curbless shower, a two-piece toilet, white tile, subway tile, grey walls, porcelain floors, an undermount sink, engineered quartz benchtops, grey floor, a hinged shower door, grey benchtops, a niche, a single vanity, a built-in vanity and wood.
This is an example of an expansive transitional kids bathroom in Milwaukee with recessed-panel cabinets, brown cabinets, a freestanding tub, a curbless shower, a two-piece toilet, white tile, subway tile, grey walls, porcelain floors, an undermount sink, engineered quartz benchtops, grey floor, a hinged shower door, grey benchtops, a niche, a single vanity, a built-in vanity and wood.
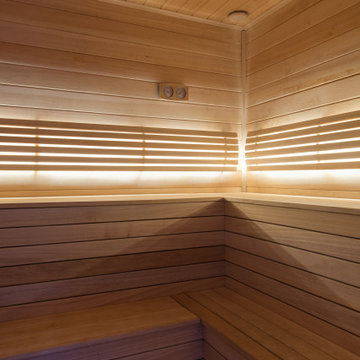
Design ideas for a small transitional wet room bathroom in Moscow with a wall-mount toilet, white tile, ceramic tile, green walls, ceramic floors, a wall-mount sink, white floor, a shower curtain, wood and wood walls.
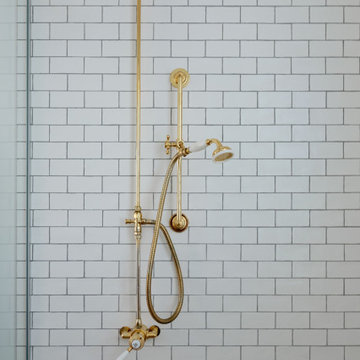
Small transitional master wet room bathroom in Auckland with open cabinets, a claw-foot tub, a one-piece toilet, black and white tile, subway tile, white walls, ceramic floors, a trough sink, solid surface benchtops, black floor, an open shower, white benchtops, an enclosed toilet, a single vanity, a freestanding vanity and wood.
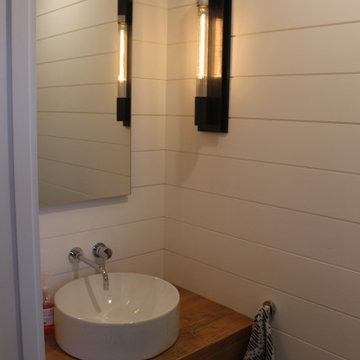
Photo of a small transitional kids bathroom in Other with open cabinets, distressed cabinets, a one-piece toilet, ceramic tile, white walls, slate floors, a console sink, wood benchtops, grey floor, an enclosed toilet, a single vanity, a freestanding vanity, wood and planked wall panelling.
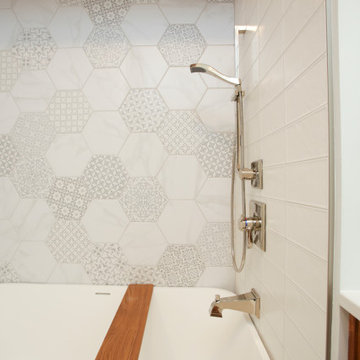
Transitional bathroom in Kansas City with a freestanding tub, white walls and wood.
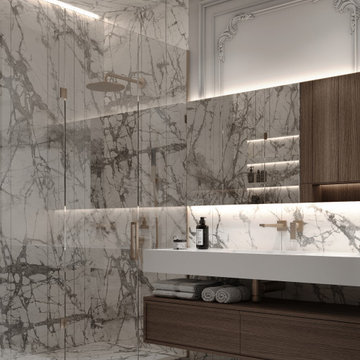
This is an example of a mid-sized transitional master bathroom in Moscow with open cabinets, medium wood cabinets, an alcove shower, a bidet, white tile, porcelain tile, white walls, porcelain floors, a console sink, solid surface benchtops, white floor, a hinged shower door, white benchtops, a single vanity, a floating vanity, wood and wood walls.
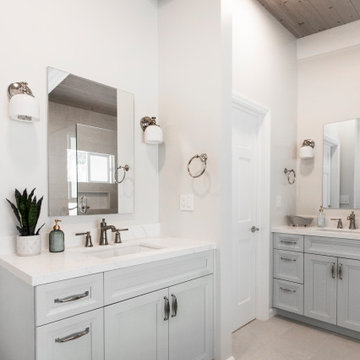
After a water leak had gone undetected, these homeowners had to undergo a primary bathroom remodel in their Mid-Century Modern home. Not being fans of the traditional style, we set out to create a space that would fit within the home's architecture while still resonating with the homeowner's taste.
Simple, soft blue vanities, topped with white quartz, allow the clean, polished nickel fixtures to shine. Large format porcelain tile was used on the shower walls, while a smaller hex-tile added subtle interest on the shower floor. The freestanding bathtub and tub filler feel like a quiet luxury nestled by the window, overlooking nature.
The original, natural wood ceiling was retained, inspiring the muted, calm color palette.
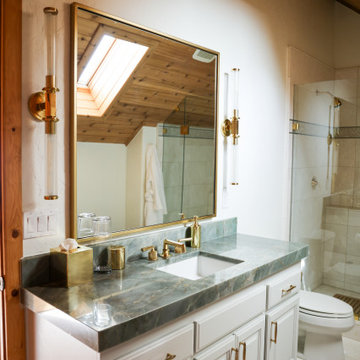
Inspiration for a large transitional 3/4 bathroom in Salt Lake City with raised-panel cabinets, white cabinets, an alcove shower, a one-piece toilet, white walls, limestone floors, an undermount sink, quartzite benchtops, white floor, a hinged shower door, green benchtops, a single vanity, a built-in vanity and wood.
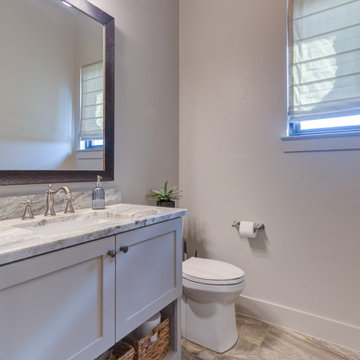
Photo of a large transitional 3/4 bathroom in Austin with shaker cabinets, white cabinets, a freestanding tub, an open shower, a two-piece toilet, gray tile, ceramic tile, white walls, ceramic floors, an undermount sink, granite benchtops, grey floor, a hinged shower door, grey benchtops, a shower seat, a double vanity, a built-in vanity, wood and wood walls.
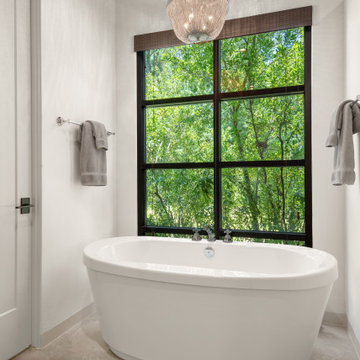
Large transitional master bathroom in Houston with recessed-panel cabinets, white cabinets, white walls, concrete floors, an undermount sink, grey floor, grey benchtops, an enclosed toilet, a double vanity, a built-in vanity and wood.
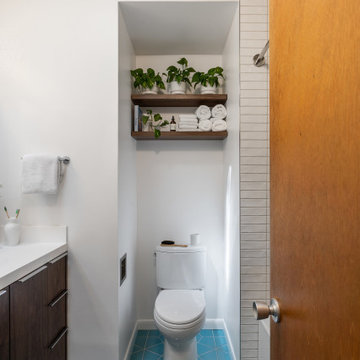
This bathroom was in need of a refresh! We love how the dark wood details and blue hexagon tiled floors bring out the best in each other.
Mid-sized transitional master bathroom in San Francisco with flat-panel cabinets, dark wood cabinets, an alcove tub, a shower/bathtub combo, a two-piece toilet, white tile, white walls, ceramic floors, an undermount sink, quartzite benchtops, turquoise floor, a shower curtain, white benchtops, a niche, a single vanity, a built-in vanity and wood.
Mid-sized transitional master bathroom in San Francisco with flat-panel cabinets, dark wood cabinets, an alcove tub, a shower/bathtub combo, a two-piece toilet, white tile, white walls, ceramic floors, an undermount sink, quartzite benchtops, turquoise floor, a shower curtain, white benchtops, a niche, a single vanity, a built-in vanity and wood.
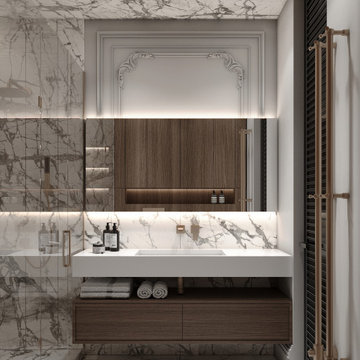
Photo of a mid-sized transitional master bathroom in Moscow with open cabinets, medium wood cabinets, an alcove shower, a bidet, white tile, porcelain tile, white walls, porcelain floors, a console sink, solid surface benchtops, white floor, a hinged shower door, white benchtops, a single vanity, a floating vanity, wood and wood walls.
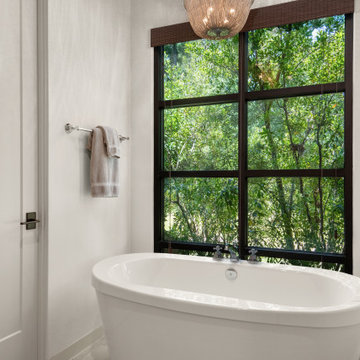
Design ideas for a large transitional master bathroom in Houston with recessed-panel cabinets, white cabinets, white walls, concrete floors, an undermount sink, grey floor, grey benchtops, an enclosed toilet, a double vanity, a built-in vanity and wood.
Transitional Bathroom Design Ideas with Wood
3