Transitional Bathroom Design Ideas with Yellow Cabinets
Refine by:
Budget
Sort by:Popular Today
1 - 20 of 139 photos
Item 1 of 3
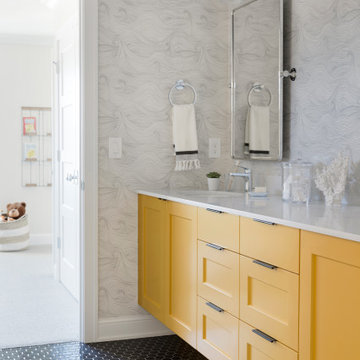
Inspiration for a transitional bathroom in Minneapolis with shaker cabinets, yellow cabinets, grey walls, an undermount sink, black floor, white benchtops and wallpaper.
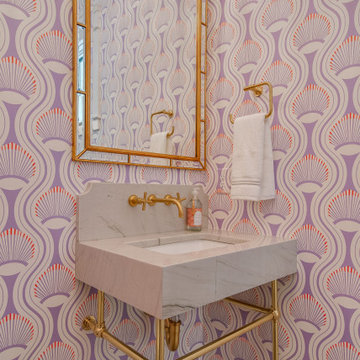
Large transitional powder room in Nashville with yellow cabinets, multi-coloured walls, medium hardwood floors, a vessel sink, brown floor, grey benchtops and wallpaper.
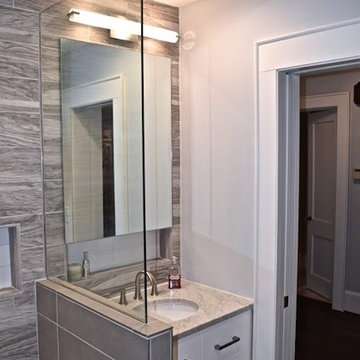
This is an example of a mid-sized transitional bathroom in Atlanta with flat-panel cabinets, yellow cabinets, an alcove tub, a shower/bathtub combo, beige tile, brown tile, porcelain tile, grey walls, porcelain floors, an undermount sink and marble benchtops.
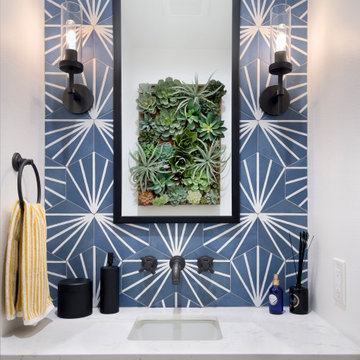
Fun, fresh brightly colored powder bath.
Design ideas for a small transitional powder room in Orange County with shaker cabinets, yellow cabinets, blue tile, porcelain tile, white walls, an undermount sink, engineered quartz benchtops, grey floor, white benchtops and a built-in vanity.
Design ideas for a small transitional powder room in Orange County with shaker cabinets, yellow cabinets, blue tile, porcelain tile, white walls, an undermount sink, engineered quartz benchtops, grey floor, white benchtops and a built-in vanity.
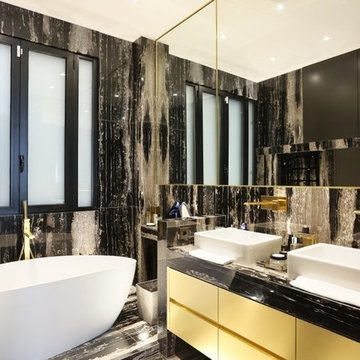
This is an example of a transitional master bathroom in Paris with beaded inset cabinets, yellow cabinets, a drop-in tub, black and white tile, marble, black walls, marble floors, a trough sink, marble benchtops and multi-coloured floor.
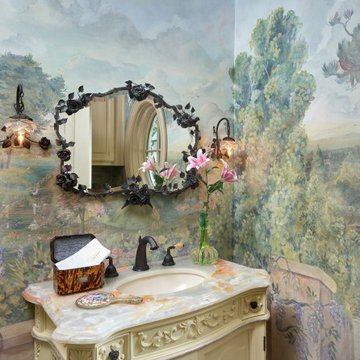
While respecting the history and architecture of the house, we created an updated version of the home’s original personality with contemporary finishes that still feel appropriate, while also incorporating some of the original furniture passed down in the family. Two decades and two teenage sons later, the family needed their home to be more user friendly and to better suit how they live now. We used a lot of unique and upscale finishes that would contrast each other and add panache to the space.
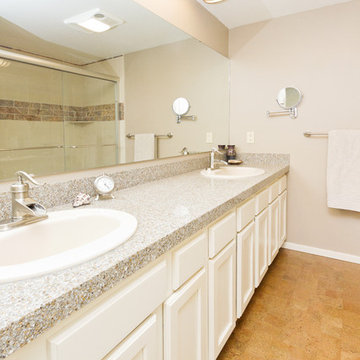
Cork flooring and shower tile install
Anna Gorin Photography
Photo of a mid-sized transitional master bathroom in Boise with recessed-panel cabinets, yellow cabinets, an alcove shower, cork floors, a drop-in sink, terrazzo benchtops and brown floor.
Photo of a mid-sized transitional master bathroom in Boise with recessed-panel cabinets, yellow cabinets, an alcove shower, cork floors, a drop-in sink, terrazzo benchtops and brown floor.
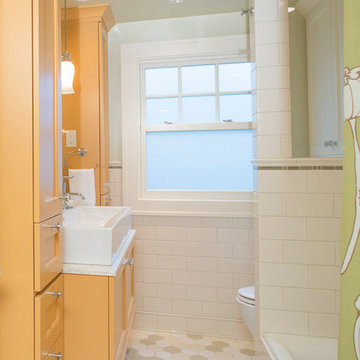
This very small hall bath is the only full bath in this 100 year old Four Square style home in the Irvington neighborhood. We needed to give a nod to the tradition of the home but add modern touches, some color and the storage that the clients were craving. We had to move the toilet to get the best flow for the space and we added a clever flip down cabinet door to utilize as counter space when standing at the cool one bowl, double sink. The juxtaposition of the traditional with the modern made this space pop with life and will serve well for the next 100 years.
Remodel by Paul Hegarty, Hegarty Construction
Photography by Steve Eltinge, Eltinge Photography
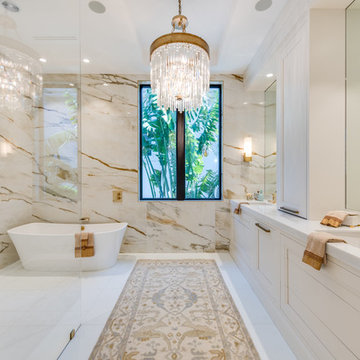
Inspiration for a transitional master bathroom in Miami with recessed-panel cabinets, yellow cabinets, a freestanding tub, a curbless shower, beige walls, an undermount sink, white floor and white benchtops.
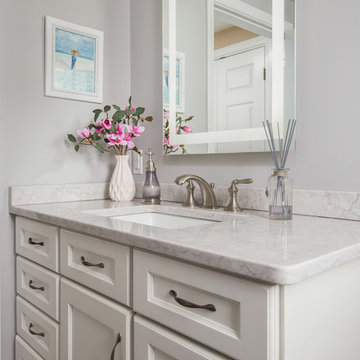
Inspiration for a mid-sized transitional master bathroom in Boston with shaker cabinets, yellow cabinets, a curbless shower, a two-piece toilet, gray tile, porcelain tile, grey walls, porcelain floors, an undermount sink, engineered quartz benchtops, grey floor and a hinged shower door.
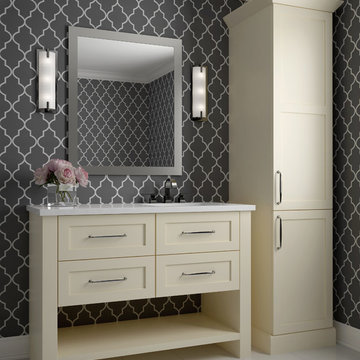
This fun and stylish bathroom features Sherwin-Williams “Lemon Meringue” SW 7561 on Dura Supreme's Homestead door style. This off-white color warms up a space like bright yellow sun rays on a summer’s day. This color was selected for Dura Supreme’s 2017-2018 Curated Color Collection. Dura Supreme’s Curated Color Collection is a collection of cabinet paint colors that are always fresh, current and reflective of popular color trends for home interiors and cabinetry. This offering of colors is continuously updated as color trends shift.
Painted cabinetry is more popular than ever before and the color you select for your home should be a reflection of your personal taste and style. Our Personal Paint Match Program offers the entire Sherwin-William’s paint palette and Benjamin Moore’s paint palette, over 5,000 colors, for your new kitchen or bath cabinetry.
Color is a highly personal preference for most people and although there are specific colors that are considered “on trend” or fashionable, color choices should ultimately be based on what appeals to you personally. Homeowners often ask about color trends and how to incorporate them into newly designed or renovated interiors. And although trends and fashion should be taken into consideration, that should not be the only deciding factor. If you love a specific shade of green, select complementing neutrals and coordinating colors to create an entire palette that will remain an everlasting classic. It could be something as simple as being able to select the perfect shade of white that complements the countertop and tile and works well in a specific lighting situation. Our new Personal Paint Match system makes that process so much easier.
Request a FREE Dura Supreme Brochure Packet:
http://www.durasupreme.com/request-brochure
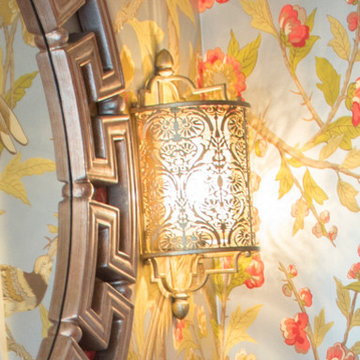
Heather Fenske Photography
This is an example of a mid-sized transitional 3/4 bathroom in Minneapolis with beaded inset cabinets, yellow cabinets, a two-piece toilet, multi-coloured walls, dark hardwood floors, an undermount sink, marble benchtops and brown floor.
This is an example of a mid-sized transitional 3/4 bathroom in Minneapolis with beaded inset cabinets, yellow cabinets, a two-piece toilet, multi-coloured walls, dark hardwood floors, an undermount sink, marble benchtops and brown floor.
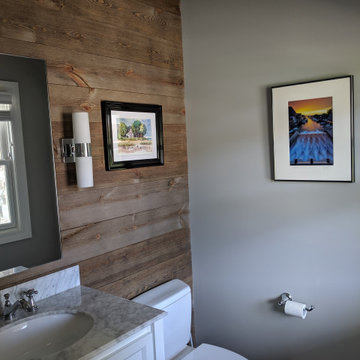
Inspiration for a transitional powder room in Chicago with recessed-panel cabinets, yellow cabinets, a two-piece toilet, brown tile, grey walls, an undermount sink, marble benchtops and white benchtops.
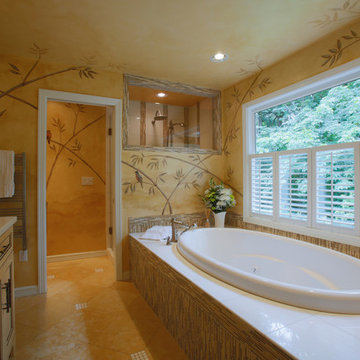
Brian McLernon
Design ideas for a large transitional master bathroom in Portland with recessed-panel cabinets, yellow cabinets, a drop-in tub, an alcove shower, a two-piece toilet, brown tile, gray tile, matchstick tile, yellow walls, travertine floors, an undermount sink and quartzite benchtops.
Design ideas for a large transitional master bathroom in Portland with recessed-panel cabinets, yellow cabinets, a drop-in tub, an alcove shower, a two-piece toilet, brown tile, gray tile, matchstick tile, yellow walls, travertine floors, an undermount sink and quartzite benchtops.
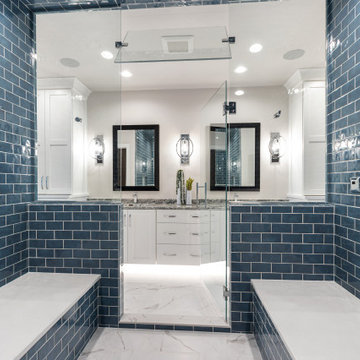
Photo of a large transitional master bathroom in Other with shaker cabinets, yellow cabinets, a two-piece toilet, blue tile, subway tile, white walls, porcelain floors, an undermount sink, granite benchtops, white floor, a hinged shower door, multi-coloured benchtops, a shower seat, a double vanity and a built-in vanity.
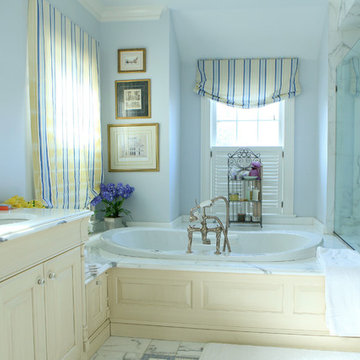
Inspiration for a mid-sized transitional master bathroom in New York with beaded inset cabinets, yellow cabinets, a drop-in tub, an alcove shower, gray tile, white tile, marble, blue walls, marble floors, an undermount sink, marble benchtops, white floor and a hinged shower door.
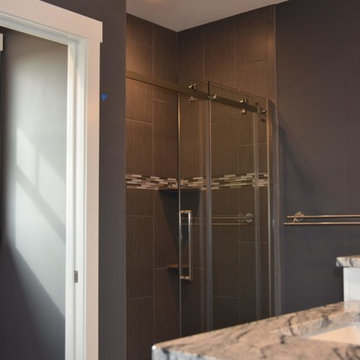
Design ideas for a mid-sized transitional master bathroom in Minneapolis with recessed-panel cabinets, yellow cabinets, an alcove shower, gray tile, porcelain tile, blue walls, porcelain floors, an undermount sink, granite benchtops, grey floor and a sliding shower screen.
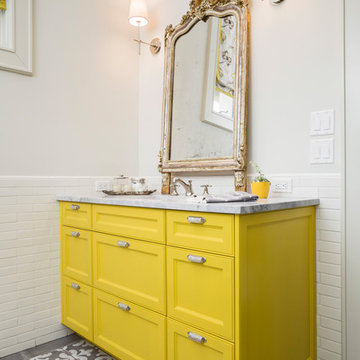
photography by Andrea Calo • Benjamin Moore "Early Morning Mist" wall paint • Benjamin Moore "Sunrays" cabinet paint • Ashbury 2x8 & quarter round tile wainscot by Marketplace in "Fleece" • Stone Peak Palazzo floor tile in Grey Florentine • "Thunder White" granite countertop • Feliciana faucet by Luxart • Thomas O’Brien "Bryant" sconces in polished nickel from Visual Comfort • Victorian bin pull by B&M
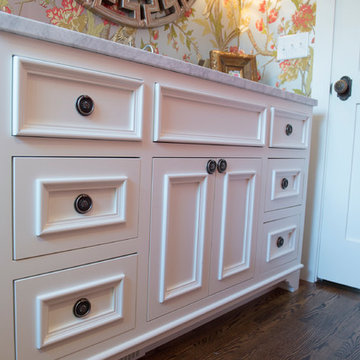
Heather Fenske Photography
Mid-sized transitional 3/4 bathroom in Minneapolis with marble benchtops, beaded inset cabinets, yellow cabinets, a two-piece toilet, multi-coloured walls, dark hardwood floors, an undermount sink and brown floor.
Mid-sized transitional 3/4 bathroom in Minneapolis with marble benchtops, beaded inset cabinets, yellow cabinets, a two-piece toilet, multi-coloured walls, dark hardwood floors, an undermount sink and brown floor.
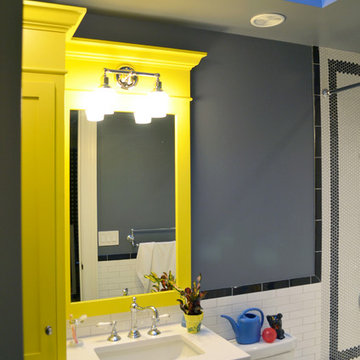
Inspiration for a mid-sized transitional 3/4 bathroom in New York with shaker cabinets, yellow cabinets, an alcove tub, an alcove shower, a one-piece toilet, white tile, subway tile, grey walls, an undermount sink, quartzite benchtops and a shower curtain.
Transitional Bathroom Design Ideas with Yellow Cabinets
1

