Transitional Bedroom Design Ideas
Refine by:
Budget
Sort by:Popular Today
121 - 140 of 4,606 photos
Item 1 of 3
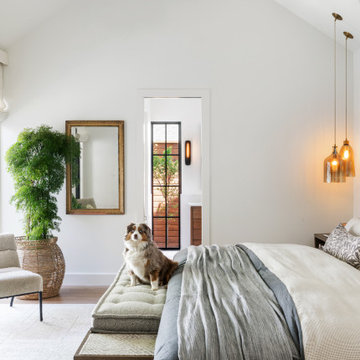
This new home was built on an old lot in Dallas, TX in the Preston Hollow neighborhood. The new home is a little over 5,600 sq.ft. and features an expansive great room and a professional chef’s kitchen. This 100% brick exterior home was built with full-foam encapsulation for maximum energy performance. There is an immaculate courtyard enclosed by a 9' brick wall keeping their spool (spa/pool) private. Electric infrared radiant patio heaters and patio fans and of course a fireplace keep the courtyard comfortable no matter what time of year. A custom king and a half bed was built with steps at the end of the bed, making it easy for their dog Roxy, to get up on the bed. There are electrical outlets in the back of the bathroom drawers and a TV mounted on the wall behind the tub for convenience. The bathroom also has a steam shower with a digital thermostatic valve. The kitchen has two of everything, as it should, being a commercial chef's kitchen! The stainless vent hood, flanked by floating wooden shelves, draws your eyes to the center of this immaculate kitchen full of Bluestar Commercial appliances. There is also a wall oven with a warming drawer, a brick pizza oven, and an indoor churrasco grill. There are two refrigerators, one on either end of the expansive kitchen wall, making everything convenient. There are two islands; one with casual dining bar stools, as well as a built-in dining table and another for prepping food. At the top of the stairs is a good size landing for storage and family photos. There are two bedrooms, each with its own bathroom, as well as a movie room. What makes this home so special is the Casita! It has its own entrance off the common breezeway to the main house and courtyard. There is a full kitchen, a living area, an ADA compliant full bath, and a comfortable king bedroom. It’s perfect for friends staying the weekend or in-laws staying for a month.
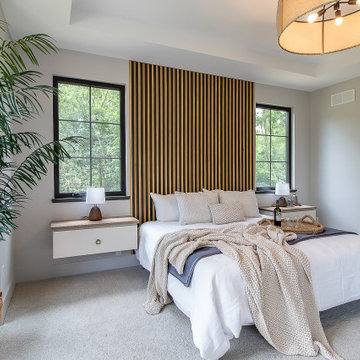
Our Barrington model features master bedroom with a custom slat headboard and floating nightstands. Come check it out!
.
.
#payneandpayne #homebuilder #homedecor #custombuild #slatwall #slatheadboard
#ohiocustomhomes #masterbedroom #floatingnightstand #clevelandbuilders #auroraohio #AtHomeCLE #barrington
@jenawalker.interiordesign
?@paulceroky
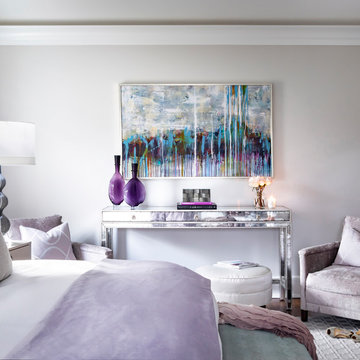
Transitional lavender and gray master bedroom suite. All custom furniture, window treatments, pillows, rug, and headboard
Design ideas for an expansive transitional master bedroom in Miami with beige walls, dark hardwood floors and brown floor.
Design ideas for an expansive transitional master bedroom in Miami with beige walls, dark hardwood floors and brown floor.
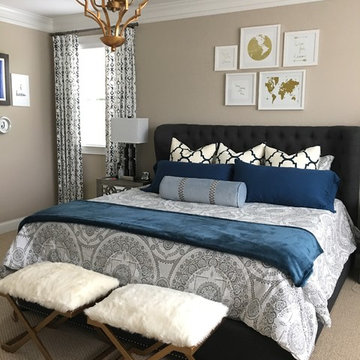
We've dressed up this bedroom by adding new custom window treatments, bedding and textured benches at the end of the bed. Three linen euro shams made a beautiful accent on the client's bed along with the new velvet neck roll. Windows were dressed with stationary drapery panels in a light fabric with a pattern and the large window was softened with the sheer across the window.
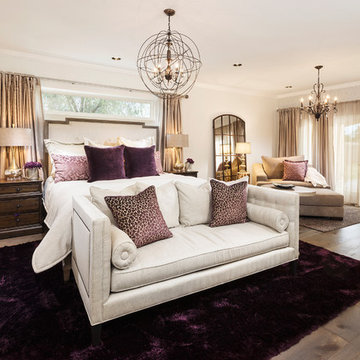
Transitional bedroom featuring a Rustic Glam style by blending weathered and worn with sparkle and glimmer. What started as a blank canvas and dark moody cave is now a light-filled serene and cozy space. Project includes: New French wood floors, clerestory window, French patio doors, recessed lighting, decorative lighting, fireplace feature wall and all custom bedding, furniture, dog bed, accessories and finishing touches designed by LMOH Home. Existing bedside tables and artwork. | Photography Joshua Caldwell.
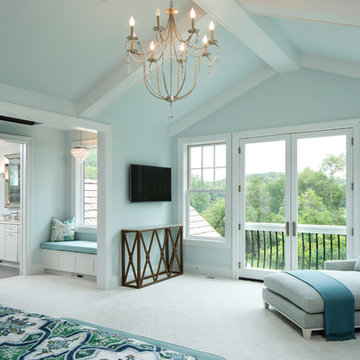
Enter the upstairs master suite via an arched hallway with barrel ceiling leading to a window seat overlooking the backyard
Landmark Photography
This is an example of a large transitional bedroom in Minneapolis with blue walls, carpet, a standard fireplace and a stone fireplace surround.
This is an example of a large transitional bedroom in Minneapolis with blue walls, carpet, a standard fireplace and a stone fireplace surround.
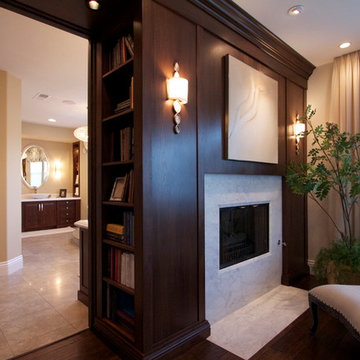
Master Bedroom retreat by San Diego Interior Designer Rebecca Robeson shows Rebeccas creative use of space when she covered an outdated drywall and tile fireplace with rich wood paneling and creamy marble. Personal touches were taken into consideration when Rebecca use a wasteful drywall entry to the Master Bathroom by recessing a small library for books the homeowners might want to read while enjoying the sitting area in front of the fire. Wood floors transition into Seagrass limestone floors as they move into the Master Bath. Master bedroom, Maser bedroom retreat, Master bedroom fireplace area is a cosy place to retreat from the hectic schedules of a young family. Cream upholstered chairs and ottoman nestle around this romantic fireplace as homeowners enjoy some time alone. Hardwood floors and rich wood paneling serve as a beautiful uncluttered backdrop this beautiful spa-like Master Bedroom. David Harrison Photography
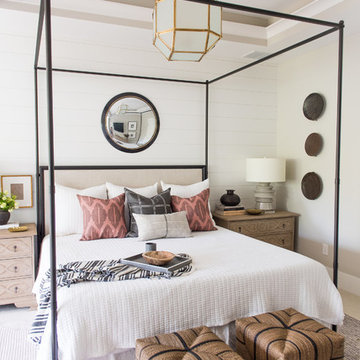
sarah shields
Inspiration for a large transitional master bedroom in Indianapolis with white walls, carpet, no fireplace and grey floor.
Inspiration for a large transitional master bedroom in Indianapolis with white walls, carpet, no fireplace and grey floor.
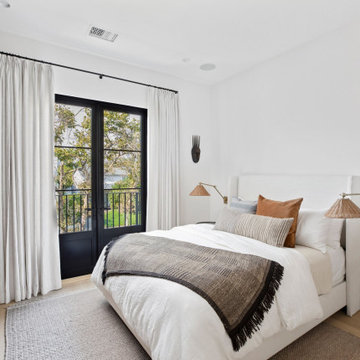
Inspiration for a mid-sized transitional guest bedroom in Los Angeles with white walls, light hardwood floors, no fireplace, beige floor and coffered.
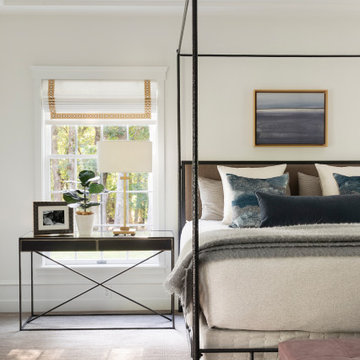
This beautiful French Provincial home is set on 10 acres, nestled perfectly in the oak trees. The original home was built in 1974 and had two large additions added; a great room in 1990 and a main floor master suite in 2001. This was my dream project: a full gut renovation of the entire 4,300 square foot home! I contracted the project myself, and we finished the interior remodel in just six months. The exterior received complete attention as well. The 1970s mottled brown brick went white to completely transform the look from dated to classic French. Inside, walls were removed and doorways widened to create an open floor plan that functions so well for everyday living as well as entertaining. The white walls and white trim make everything new, fresh and bright. It is so rewarding to see something old transformed into something new, more beautiful and more functional.
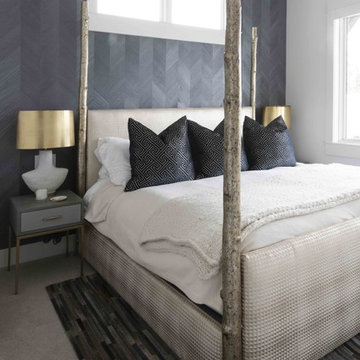
Luxury bedroom design.
This is an example of a transitional bedroom in Other.
This is an example of a transitional bedroom in Other.
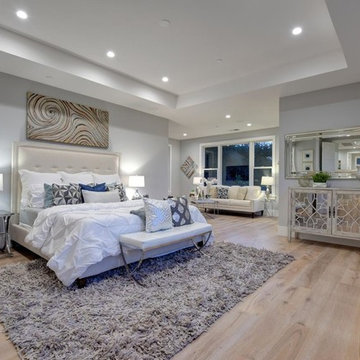
Design ideas for a large transitional master bedroom in San Francisco with grey walls, light hardwood floors and white floor.
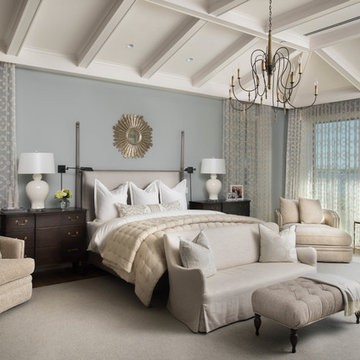
The master bedroom in this riverfront home has a unique ceiling with linear AC vents and controllable lighting. These patterned sheers offer privacy and solar control while still allowing an outdoor connection.
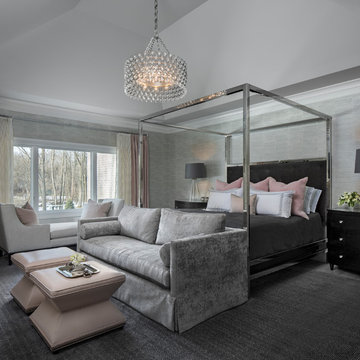
Contemporary grey bedroom with handmade wool rugs
Photo of a large transitional master bedroom in Detroit with grey walls and light hardwood floors.
Photo of a large transitional master bedroom in Detroit with grey walls and light hardwood floors.
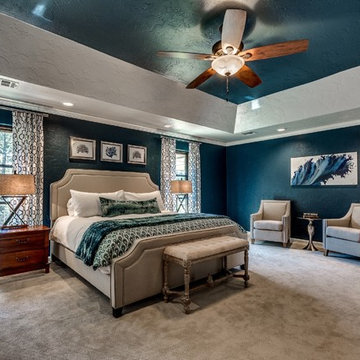
Photo of a large transitional master bedroom in Oklahoma City with blue walls, carpet and no fireplace.
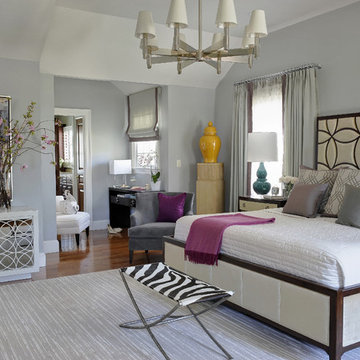
A classic, elegant master suite for the husband and wife, and a fun, sophisticated entertainment space for their family -- it was a dream project!
To turn the master suite into a luxury retreat for two young executives, we mixed rich textures with a playful, yet regal color palette of purples, grays, yellows and ivories.
For fun family gatherings, where both children and adults are encouraged to play, I envisioned a handsome billiard room and bar, inspired by the husband’s favorite pub.
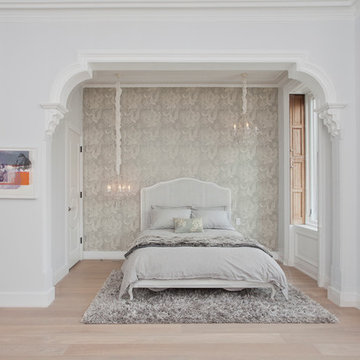
Jennifer Brown
Inspiration for a large transitional master bedroom in New York with grey walls and light hardwood floors.
Inspiration for a large transitional master bedroom in New York with grey walls and light hardwood floors.
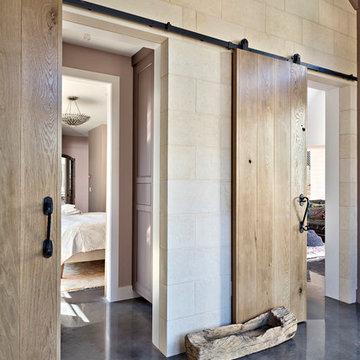
Architect: Tim Brown Architecture. Photographer: Casey Fry
Inspiration for a large transitional master bedroom in Austin with concrete floors, grey floor and pink walls.
Inspiration for a large transitional master bedroom in Austin with concrete floors, grey floor and pink walls.
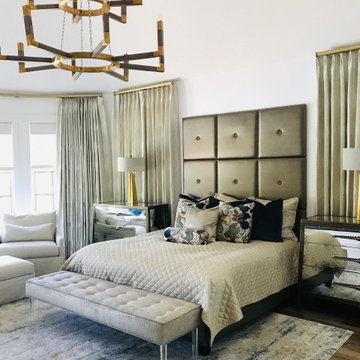
Custom Bed: Blend Home
Mirrored Bedside Chests/Chandelier : John Richard Coll.
Custom Bench: Blend Home
Upholstery: Taylor King
Rug: Loloi SIenne Collection
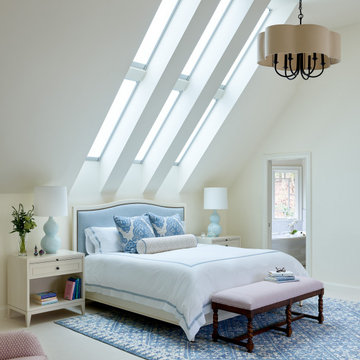
Photo: Jared Kuzia
Construction : FBN Construction
This is an example of an expansive transitional master bedroom in Boston with white walls, carpet, a standard fireplace, a stone fireplace surround and white floor.
This is an example of an expansive transitional master bedroom in Boston with white walls, carpet, a standard fireplace, a stone fireplace surround and white floor.
Transitional Bedroom Design Ideas
7