Transitional Bedroom Design Ideas
Refine by:
Budget
Sort by:Popular Today
61 - 80 of 351 photos
Item 1 of 4
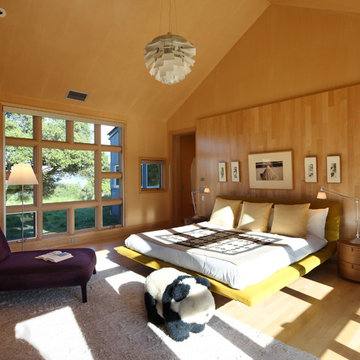
Erhard Pfeiffer
Design ideas for a transitional bedroom in San Francisco with medium hardwood floors.
Design ideas for a transitional bedroom in San Francisco with medium hardwood floors.
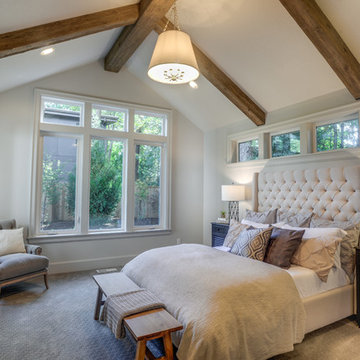
Kraig Scattarella Photography
Transitional bedroom in Portland with white walls, carpet and grey floor.
Transitional bedroom in Portland with white walls, carpet and grey floor.
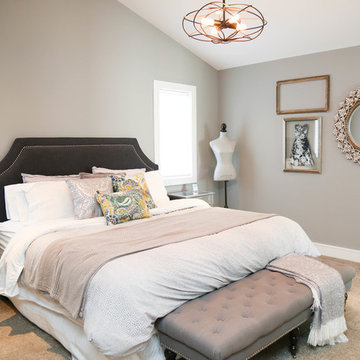
Inspiration for a transitional bedroom in Toronto with grey walls, carpet and beige floor.
Find the right local pro for your project
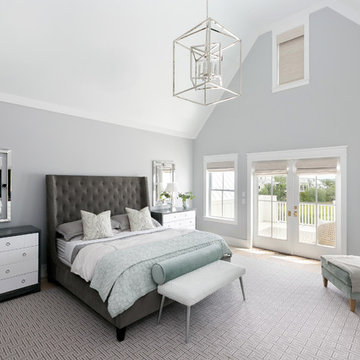
Transitional bedroom in Charleston with grey walls, light hardwood floors and beige floor.
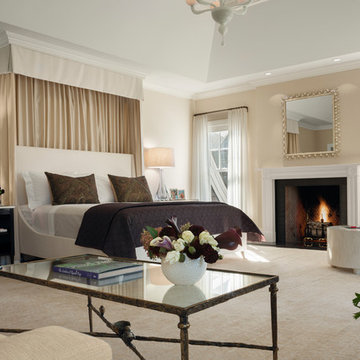
Photo of a mid-sized transitional master bedroom in New York with a standard fireplace, beige walls, a wood fireplace surround and carpet.
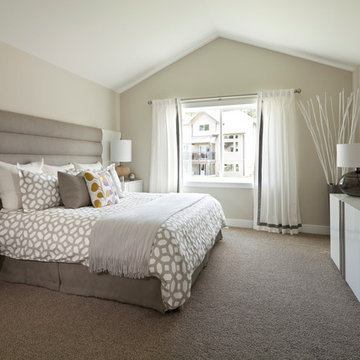
Courtesy of Portrait Homes
Transitional master bedroom in Vancouver with grey walls, carpet, no fireplace and brown floor.
Transitional master bedroom in Vancouver with grey walls, carpet, no fireplace and brown floor.
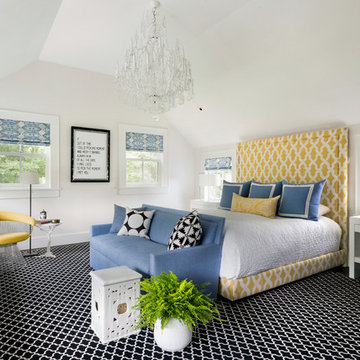
Spacecrafting, Inc.
Photo of a transitional bedroom in New York with white walls, no fireplace and black floor.
Photo of a transitional bedroom in New York with white walls, no fireplace and black floor.
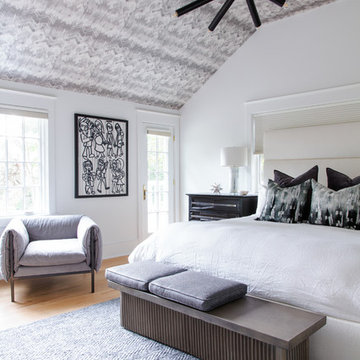
Inspiration for a transitional bedroom in Philadelphia with white walls, medium hardwood floors and brown floor.
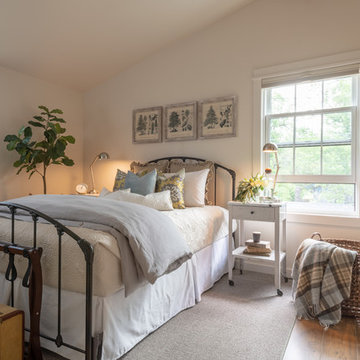
This is an example of a mid-sized transitional guest bedroom in Other with beige walls, medium hardwood floors, no fireplace and brown floor.
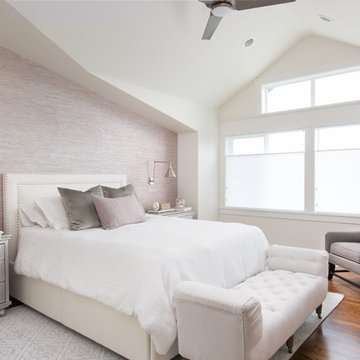
Design: White Space Design Group
Photo Credit: Cleary O'Farrell Photography
Mid-sized transitional master bedroom in Seattle with purple walls and medium hardwood floors.
Mid-sized transitional master bedroom in Seattle with purple walls and medium hardwood floors.
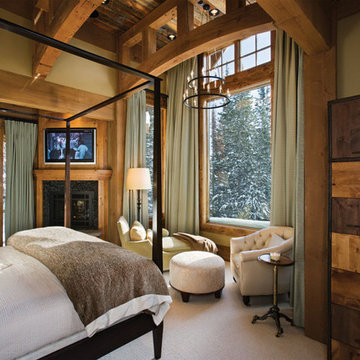
This project was a collaboration of Abby Hetherington and Kath Costani's creative talent.
Inspiration for a transitional bedroom in Other with a corner fireplace.
Inspiration for a transitional bedroom in Other with a corner fireplace.
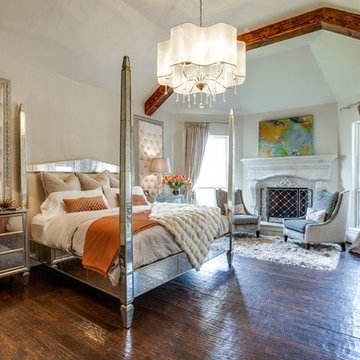
This is an example of a transitional bedroom in Atlanta with beige walls, dark hardwood floors and a standard fireplace.
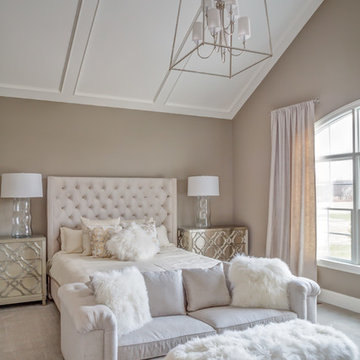
Elegant master bedroom with vaulted ceiling and sitting area
Design ideas for a large transitional master bedroom in Cleveland with grey walls, carpet and no fireplace.
Design ideas for a large transitional master bedroom in Cleveland with grey walls, carpet and no fireplace.
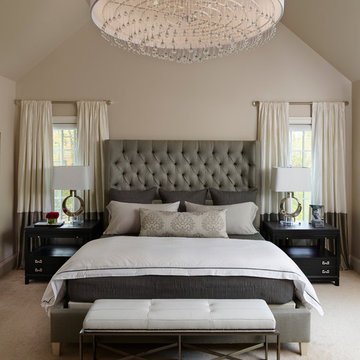
Jeffrey Totaro Photography
Photo of a transitional master bedroom in Philadelphia with beige walls, carpet and no fireplace.
Photo of a transitional master bedroom in Philadelphia with beige walls, carpet and no fireplace.
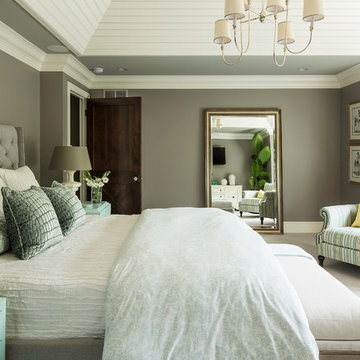
A great way to brighten up a bedroom is with painted nightstands. In this case, we wanted to maintain a calming environment with neutral wall colors and bedding. To add a bit of cheer to the space, we upholstered two lounge chairs and painted both nightstands similar shaded of aqua. Martha O'Hara Interiors, Interior Design | L. Cramer Builders + Remodelers, Builder | Troy Thies, Photography | Shannon Gale, Photo Styling
Please Note: All “related,” “similar,” and “sponsored” products tagged or listed by Houzz are not actual products pictured. They have not been approved by Martha O’Hara Interiors nor any of the professionals credited. For information about our work, please contact design@oharainteriors.com.
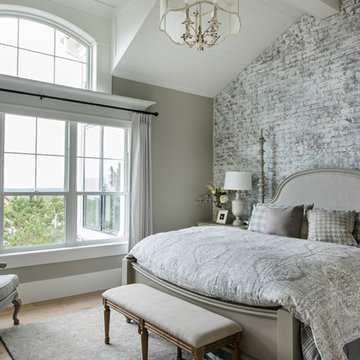
This is an example of a transitional master bedroom in Denver with grey walls, medium hardwood floors and brown floor.
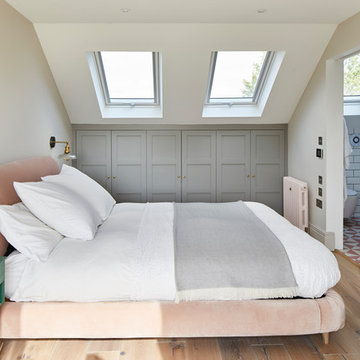
Transitional guest bedroom in London with white walls, medium hardwood floors and brown floor.
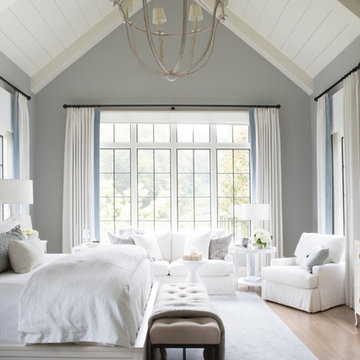
Photo of a transitional bedroom in Nashville with blue walls and light hardwood floors.
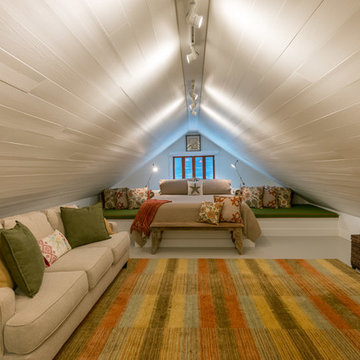
Mike Freas
This is an example of a small transitional guest bedroom in Charlotte with no fireplace.
This is an example of a small transitional guest bedroom in Charlotte with no fireplace.
Transitional Bedroom Design Ideas
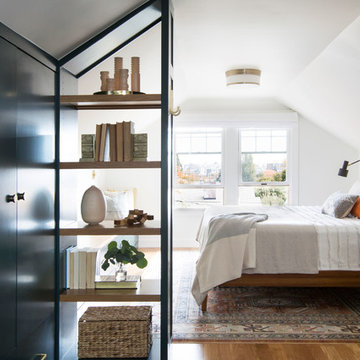
When Casework first met this 550 square foot attic space in a 1912 Seattle Craftsman home, it was dated and not functional. The homeowners wanted to transform their existing master bedroom and bathroom to include more practical closet and storage space as well as add a nursery. The renovation created a purposeful division of space for a growing family, including a cozy master with built-in bench storage, a spacious his and hers dressing room, open and bright master bath with brass and black details, and a nursery perfect for a growing child. Through clever built-ins and a minimal but effective color palette, Casework was able to turn this wasted attic space into a comfortable, inviting and purposeful sanctuary.
4