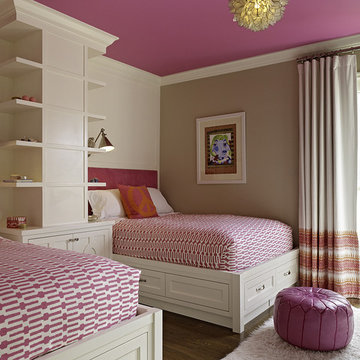Transitional Bedroom Design Ideas
Refine by:
Budget
Sort by:Popular Today
1 - 20 of 341 photos
Item 1 of 4
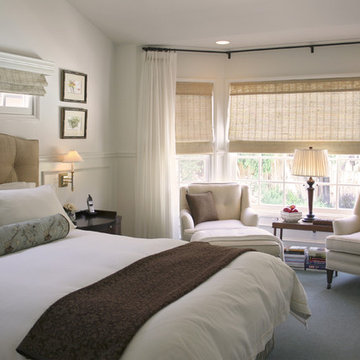
A master bedroom with an ocean inspired, upscale hotel atmosphere. The soft blues, creams and dark woods give the impression of luxury and calm. Soft sheers on a rustic iron rod hang over woven grass shades and gently filter light into the room. Rich painted wood panel molding helps to anchor the space. A reading area adorns the bay window and the antique tray table offers a worn nautical motif. Brass fixtures and the rough hewn dresser remind one of the sea. Artwork and accessories also lend a coastal feeling.
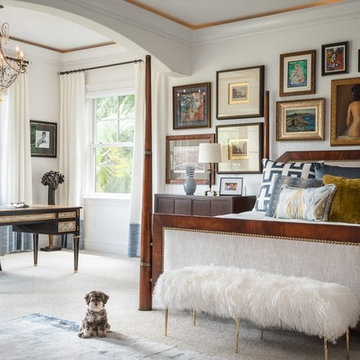
Large transitional master bedroom in Tampa with white walls, carpet, no fireplace and grey floor.
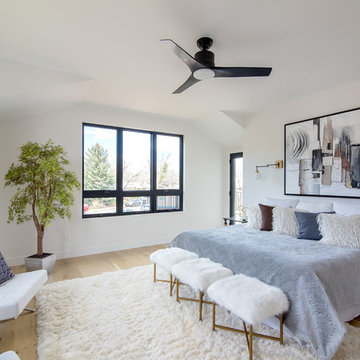
HBK Photography
Master bedroom with views of the Flatirons
Large transitional master bedroom in Denver with white walls, light hardwood floors and no fireplace.
Large transitional master bedroom in Denver with white walls, light hardwood floors and no fireplace.
Find the right local pro for your project
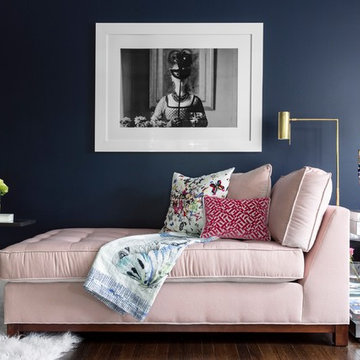
Inspiration for a mid-sized transitional master bedroom in New York with blue walls, dark hardwood floors, brown floor and no fireplace.
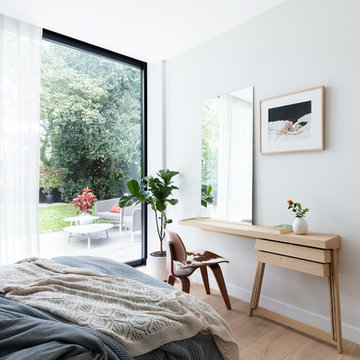
Home designed by Black and Milk Interior Design firm. They specialise in Modern Interiors for London New Build Apartments. https://blackandmilk.co.uk
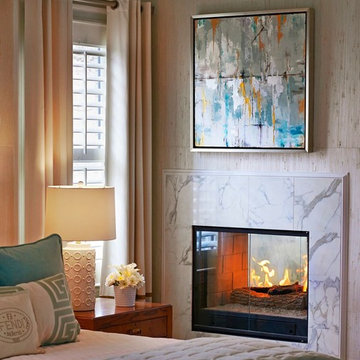
This is an example of a large transitional guest bedroom in Atlanta with a two-sided fireplace and white walls.
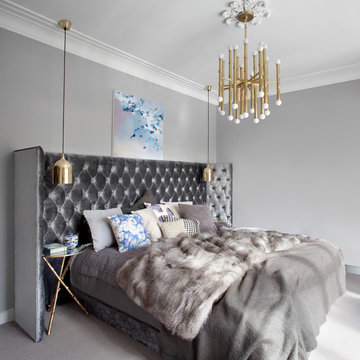
Barbara Corsico
Transitional master bedroom in Dublin with grey walls and carpet.
Transitional master bedroom in Dublin with grey walls and carpet.
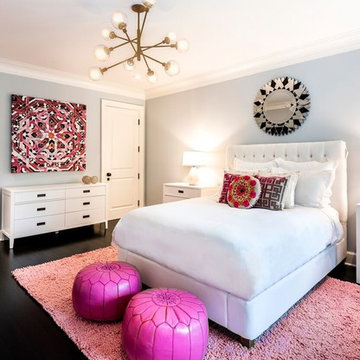
sonneman
serena and lily
This weekend luxury summer home designed for a hip family from New York combines modern and eclectic design. Dark and light textures and materials gave the spaces drama and uniqueness. Organic materials were mixed with trendy, high end furnishings. The result was unique and fabulous.
Another magnificent Interior Design in Miami by DiMare Design…
”Miami modern"
New York and New Jersey Interior Designers
Cruelty free interior design
Vegan interior design
animal friendly interior design
humane interior design
Autism
Sensory interior design
“Contemporary Interior Designers”
“Modern Interior Designers”
“Coco Plum Interior Designers”
“Sunny Isles Interior Designers”
“Pinecrest Interior Designers”
"South Florida designers"
“Best Miami Designers”
"Miami interiors"
"Miami decor"
“Miami Beach Designers”
“Best Miami Interior Designers”
“Miami Beach Interiors”
“Luxurious Design in Miami”
"Top designers"
"Deco Miami"
"Luxury interiors"
“Miami Beach Luxury Interiors”
“Miami Interior Design”
“Miami Interior Design Firms”
"Beach front"
“Top Interior Designers”
"top decor"
“Top Miami Decorators”
"Miami luxury condos"
"modern interiors"
"Modern”
"Pent house design"
"white interiors"
“Top Miami Interior Decorators”
“Top Miami Interior Designers”
“Modern Designers in Miami”
DiMare Design
Deborah Rosenberg
786-629-9581
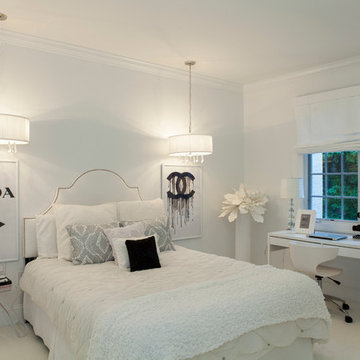
This elegant Teen bedroom is rich in detail and textures.
The "transitional" French style white headboard with brass nail heads is balanced by the white barrel shade silk and crystal pendant light fixture on each side of the bed.
A large white flat roman shade adds softenness and elegance to the room. Black accents add interest.
A chic and elegant teen room.
This home was featured in Philadelphia Magazine August 2014 issue to showcase its beauty and excellence.
RUDLOFF Custom Builders, is a residential construction company that connects with clients early in the design phase to ensure every detail of your project is captured just as you imagined. RUDLOFF Custom Builders will create the project of your dreams that is executed by on-site project managers and skilled craftsman, while creating lifetime client relationships that are build on trust and integrity.
We are a full service, certified remodeling company that covers all of the Philadelphia suburban area including West Chester, Gladwynne, Malvern, Wayne, Haverford and more.
As a 6 time Best of Houzz winner, we look forward to working with you on your next project.
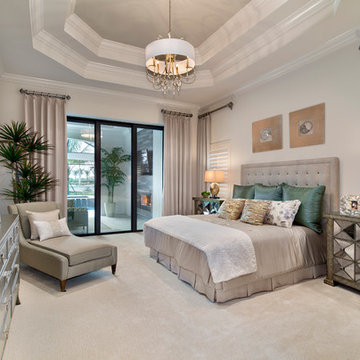
Giovanni Photography
Transitional master bedroom in Miami with white walls and carpet.
Transitional master bedroom in Miami with white walls and carpet.
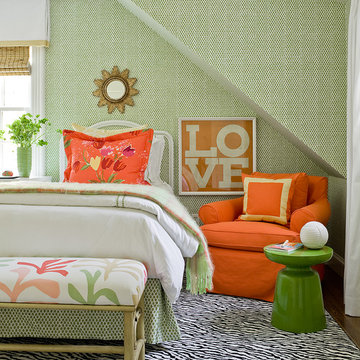
Copyright Michael J. Lee Photography LLC 2012
Design ideas for a transitional bedroom in Boston with multi-coloured walls.
Design ideas for a transitional bedroom in Boston with multi-coloured walls.
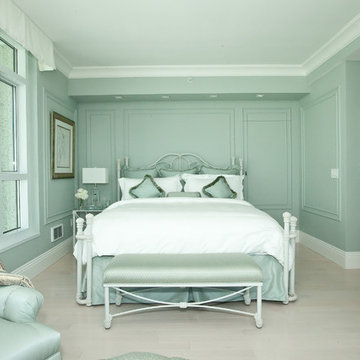
Soma Penthouse Master Bedroom.
A monochromatic soothing color creates a sanctuary away from the hustle-bustle of the city. All custom designed. A sofit was built to house indirect lighting and "an invisible door" (which looks part of the wall) leads to "a sex in the city" closet. This room is on over 2K ideabooks and got us the "2012 Best Of" award.
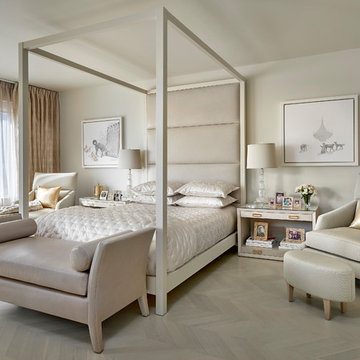
Tony Soluri Photography
Inspiration for a large transitional master bedroom in Chicago with beige walls, light hardwood floors and beige floor.
Inspiration for a large transitional master bedroom in Chicago with beige walls, light hardwood floors and beige floor.
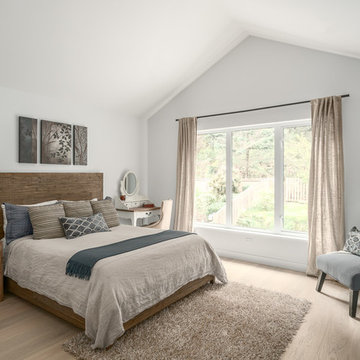
Photography by Darren Sutherland at Snowchimp Creative
Transitional bedroom in Vancouver with white walls, light hardwood floors and no fireplace.
Transitional bedroom in Vancouver with white walls, light hardwood floors and no fireplace.
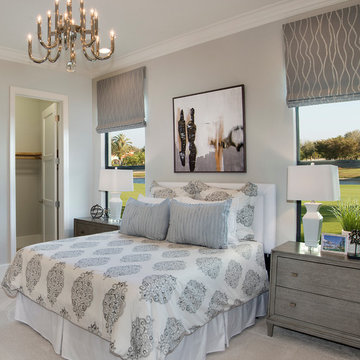
A luxury gray and white guest suite with a chrome chandelier.
Inspiration for a transitional bedroom in Miami with grey walls and carpet.
Inspiration for a transitional bedroom in Miami with grey walls and carpet.
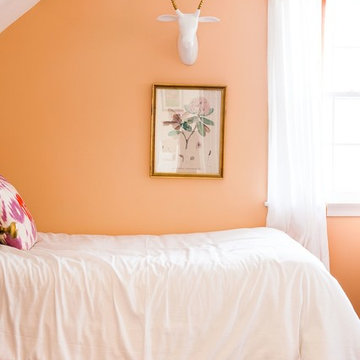
Lawrence Te
Photo of a transitional bedroom in Philadelphia with orange walls and dark hardwood floors.
Photo of a transitional bedroom in Philadelphia with orange walls and dark hardwood floors.
Transitional Bedroom Design Ideas
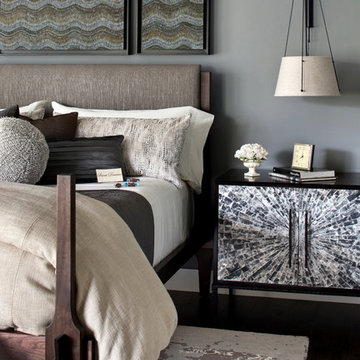
Bernard Andre Photography
Spectrum Interior Design
I am the photographer and cannot answer any questions regarding the design, finishing, or furnishing. For any question you can contact the architect:
http://www.spectruminteriordesign.com/
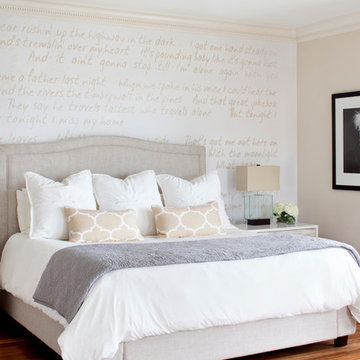
Designed by Krista Watterworth Alterman of Krista Watterworth Design Studio in Palm Beach Gardens, Florida. Photos by Jessica Glynn. In the Evergrene gated community. Lyrics of our wedding song by Bruce Springsteen "Valentine's Day" line our walls. The linen upholstered bed is cozy and light. Obviously, the kids love it! So does the love of my life, Eric. And yes, he plays guitar (it's not just a prop:)
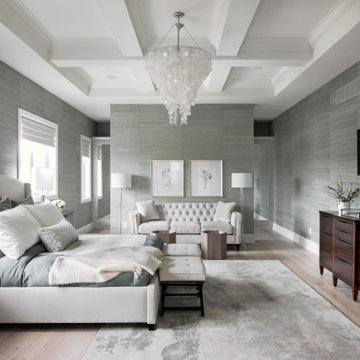
The first Net Zero Minto Dream Home:
At Minto Communities, we’re always trying to evolve through research and development. We see building the Minto Dream Home as an opportunity to push the boundaries on innovative home building practices, so this year’s Minto Dream Home, the Hampton—for the first time ever—has been built as a Net Zero Energy home. This means the home will produce as much energy as it consumes.
Carefully considered East-coast elegance:
Returning this year to head up the interior design, we have Tanya Collins. The Hampton is based on our largest Mahogany design—the 3,551 sq. ft. Redwood. It draws inspiration from the sophisticated beach-houses of its namesake. Think relaxed coastal living, a soft neutral colour palette, lots of light, wainscotting, coffered ceilings, shiplap, wall moulding, and grasscloth wallpaper.
* 5,641 sq. ft. of living space
* 4 bedrooms
* 3.5 bathrooms
* Finished basement with oversized entertainment room, exercise space, and a juice bar
* A great room featuring stunning views of the surrounding nature
1



