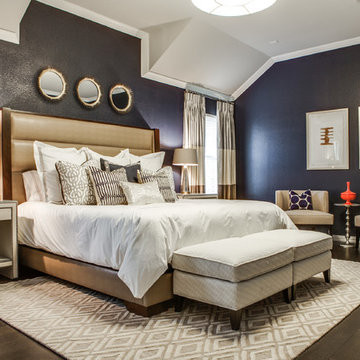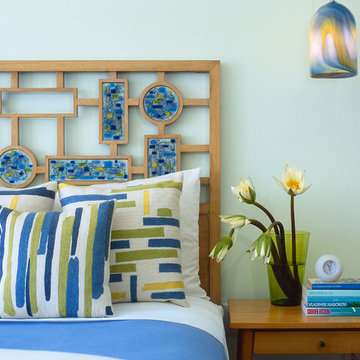Transitional Bedroom Design Ideas with Blue Walls
Refine by:
Budget
Sort by:Popular Today
161 - 180 of 6,539 photos
Item 1 of 3
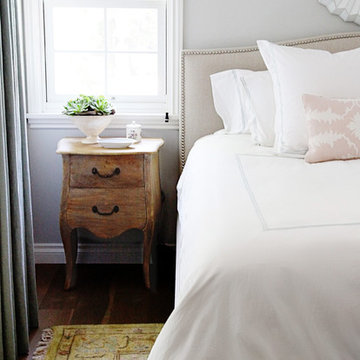
This is an example of a mid-sized transitional master bedroom in Los Angeles with blue walls and medium hardwood floors.
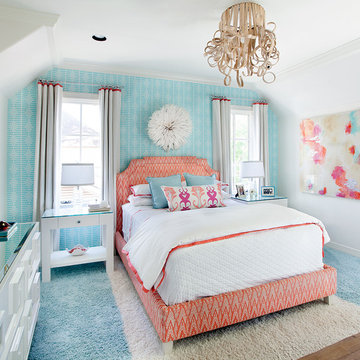
Mid-sized transitional guest bedroom in Dallas with blue walls, carpet, no fireplace and blue floor.
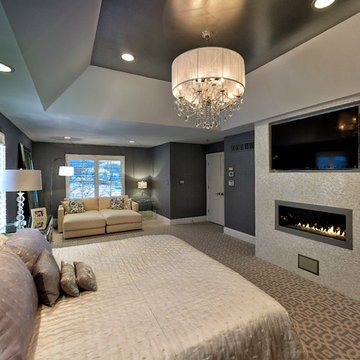
Renovated Master Bedroom.
Photo by Bob Graham, Sr. Photography
Inspiration for a transitional master bedroom in Philadelphia with blue walls and a ribbon fireplace.
Inspiration for a transitional master bedroom in Philadelphia with blue walls and a ribbon fireplace.
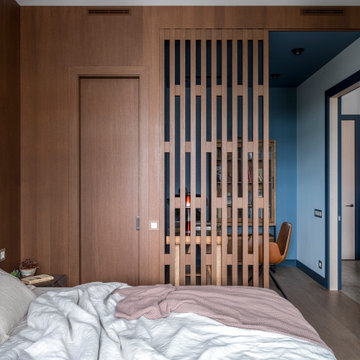
Спальня совмещенная с кабинетом.
Inspiration for a small transitional master bedroom in Moscow with blue walls, medium hardwood floors and brown floor.
Inspiration for a small transitional master bedroom in Moscow with blue walls, medium hardwood floors and brown floor.
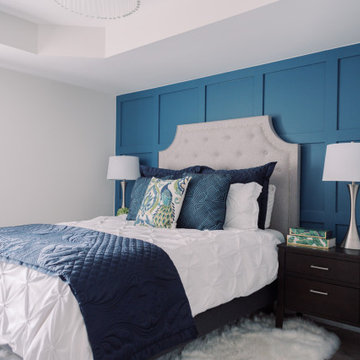
Photo of a transitional bedroom in Toronto with blue walls, dark hardwood floors, brown floor, recessed and panelled walls.
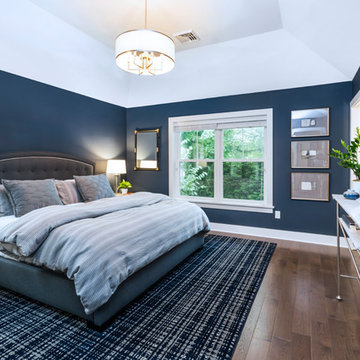
Linda McMANUS Images
Work in Progress
Mid-sized transitional master bedroom in Philadelphia with blue walls, dark hardwood floors and brown floor.
Mid-sized transitional master bedroom in Philadelphia with blue walls, dark hardwood floors and brown floor.
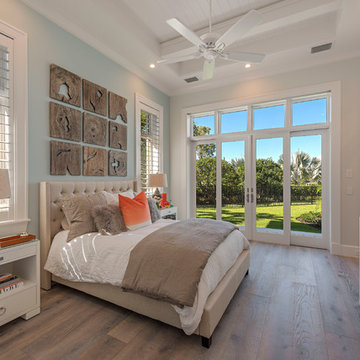
Transitional guest bedroom in Other with blue walls, medium hardwood floors and brown floor.
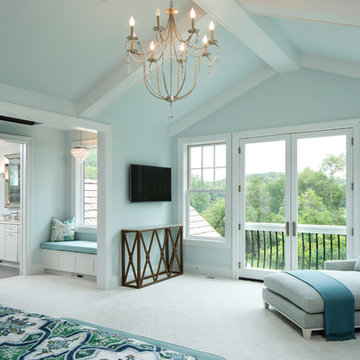
Enter the upstairs master suite via an arched hallway with barrel ceiling leading to a window seat overlooking the backyard
Landmark Photography
This is an example of a large transitional bedroom in Minneapolis with blue walls, carpet, a standard fireplace and a stone fireplace surround.
This is an example of a large transitional bedroom in Minneapolis with blue walls, carpet, a standard fireplace and a stone fireplace surround.
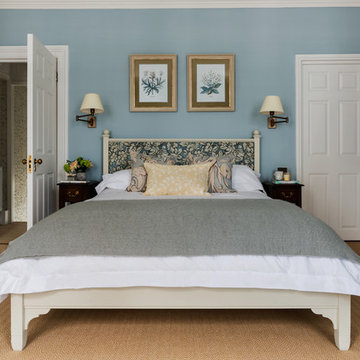
Master Bedroom with a blue and pale yellow colour scheme. Upholstered headboard in a Zimmer & Rohde fabric in a painted Gustavian style bedframe. Marble surround on the fireplace with a large mirror over it, and built in archway bookcases either side of it. Beautiful built in wardrobes on the opposite side, all with matching antique brass decorative knobs. Sisal carpets with a herringbone pattern. Swing arm wall lights act as both handy bedside lights and reading lights. Walls in Farrow & Ball Parma Gray.
Photographer: Nick George
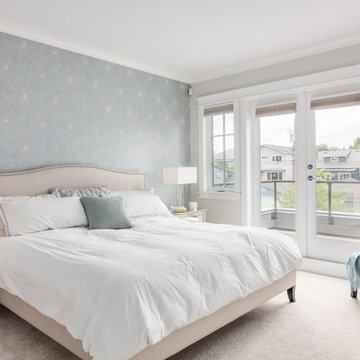
A custom home for a growing family with an adorable french bulldog- Colonel Mustard. This home was to be elegant and timeless, yet designed to be able to withstand this family with 2 young children. A beautiful gourmet kitchen is the centre of this home opened onto a very comfortable living room perfect for watching the game. Engineered hardwood flooring and beautiful custom cabinetry throughout. Upstairs a spa like master ensuite is at the ready to help these parents relax after a long tiring day.
Photography by: Colin Perry
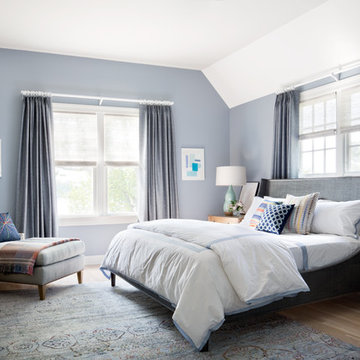
This is an example of a large transitional guest bedroom in New York with blue walls and medium hardwood floors.
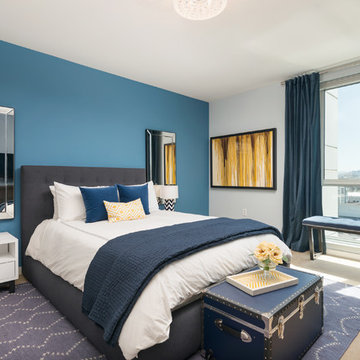
Master Bedroom Suite featuring navy and gold color palette. Photo by Exceptional Frames.
Photo of a mid-sized transitional master bedroom in San Francisco with blue walls, carpet and no fireplace.
Photo of a mid-sized transitional master bedroom in San Francisco with blue walls, carpet and no fireplace.
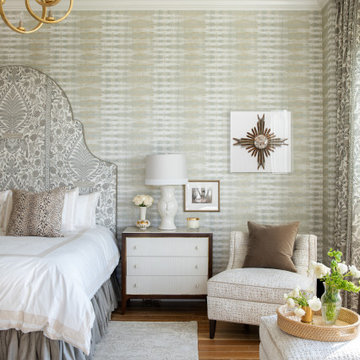
Our St. Pete studio designed this stunning pied-à-terre for a couple looking for a luxurious retreat in the city. Our studio went all out with colors, textures, and materials that evoke five-star luxury and comfort in keeping with their request for a resort-like home with modern amenities. In the vestibule that the elevator opens to, we used a stylish black and beige palm leaf patterned wallpaper that evokes the joys of Gulf Coast living. In the adjoining foyer, we used stylish wainscoting to create depth and personality to the space, continuing the millwork into the dining area.
We added bold emerald green velvet chairs in the dining room, giving them a charming appeal. A stunning chandelier creates a sharp focal point, and an artistic fawn sculpture makes for a great conversation starter around the dining table. We ensured that the elegant green tone continued into the stunning kitchen and cozy breakfast nook through the beautiful kitchen island and furnishings. In the powder room, too, we went with a stylish black and white wallpaper and green vanity, which adds elegance and luxe to the space. In the bedrooms, we used a calm, neutral tone with soft furnishings and light colors that induce relaxation and rest.
---
Pamela Harvey Interiors offers interior design services in St. Petersburg and Tampa, and throughout Florida's Suncoast area, from Tarpon Springs to Naples, including Bradenton, Lakewood Ranch, and Sarasota.
For more about Pamela Harvey Interiors, see here: https://www.pamelaharveyinteriors.com/
To learn more about this project, see here:
https://www.pamelaharveyinteriors.com/portfolio-galleries/chic-modern-sarasota-condo
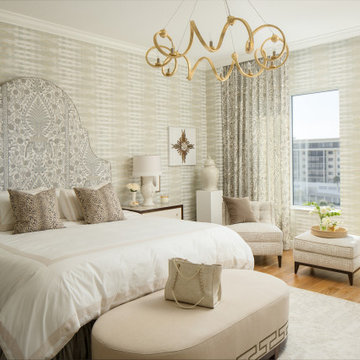
Our St. Pete studio designed this stunning pied-à-terre for a couple looking for a luxurious retreat in the city. Our studio went all out with colors, textures, and materials that evoke five-star luxury and comfort in keeping with their request for a resort-like home with modern amenities. In the vestibule that the elevator opens to, we used a stylish black and beige palm leaf patterned wallpaper that evokes the joys of Gulf Coast living. In the adjoining foyer, we used stylish wainscoting to create depth and personality to the space, continuing the millwork into the dining area.
We added bold emerald green velvet chairs in the dining room, giving them a charming appeal. A stunning chandelier creates a sharp focal point, and an artistic fawn sculpture makes for a great conversation starter around the dining table. We ensured that the elegant green tone continued into the stunning kitchen and cozy breakfast nook through the beautiful kitchen island and furnishings. In the powder room, too, we went with a stylish black and white wallpaper and green vanity, which adds elegance and luxe to the space. In the bedrooms, we used a calm, neutral tone with soft furnishings and light colors that induce relaxation and rest.
---
Pamela Harvey Interiors offers interior design services in St. Petersburg and Tampa, and throughout Florida's Suncoast area, from Tarpon Springs to Naples, including Bradenton, Lakewood Ranch, and Sarasota.
For more about Pamela Harvey Interiors, see here: https://www.pamelaharveyinteriors.com/
To learn more about this project, see here:
https://www.pamelaharveyinteriors.com/portfolio-galleries/chic-modern-sarasota-condo
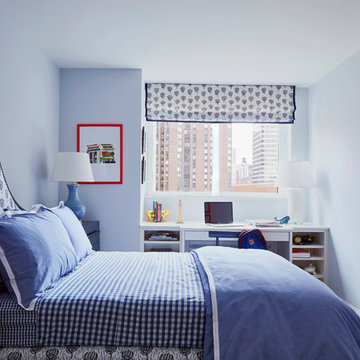
In the boy’s room, cobalt blue with red accents encompasses the room. Deep blue side tables from Chelsea Editions topped with a softer blue table lamps from Bungalow 5 really brings in a variety of blue tones for a boy while keeping an air of sophistication. Lacquered red frames add a jolt of color and make the room more playful by disrupting all of that blue. The custom made headboard and the window roman shade features Christopher Maya's Toribio fabric available at Holland and Sherry.
Photographer: Christian Harder
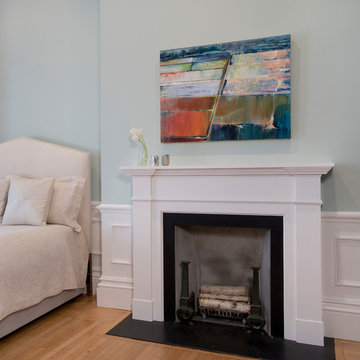
Shelly Harrison
Photo of a mid-sized transitional guest bedroom in Boston with blue walls, a standard fireplace, a wood fireplace surround and light hardwood floors.
Photo of a mid-sized transitional guest bedroom in Boston with blue walls, a standard fireplace, a wood fireplace surround and light hardwood floors.
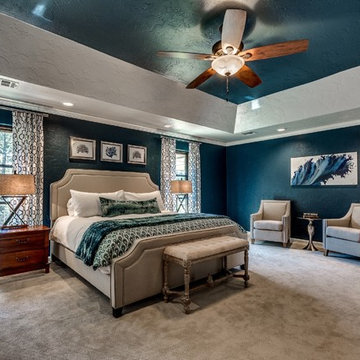
Photo of a large transitional master bedroom in Oklahoma City with blue walls, carpet and no fireplace.
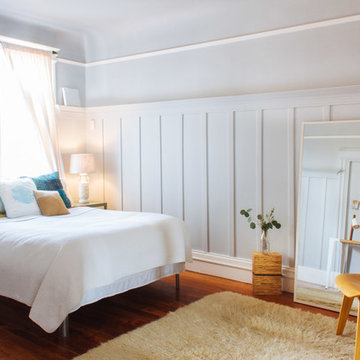
Neutral blue walls allow the morning sun to illuminate the room while also providing dark tranquility at night
Photo: Helynn Ospina
Inspiration for a mid-sized transitional master bedroom in San Francisco with medium hardwood floors, no fireplace, blue walls and orange floor.
Inspiration for a mid-sized transitional master bedroom in San Francisco with medium hardwood floors, no fireplace, blue walls and orange floor.
Transitional Bedroom Design Ideas with Blue Walls
9
