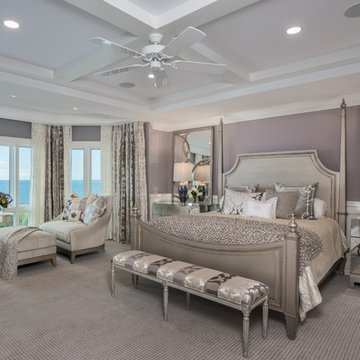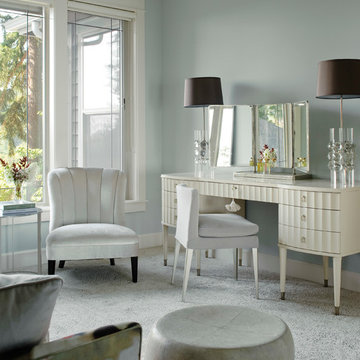Transitional Bedroom Design Ideas with Carpet
Refine by:
Budget
Sort by:Popular Today
1 - 20 of 24,665 photos
Item 1 of 3
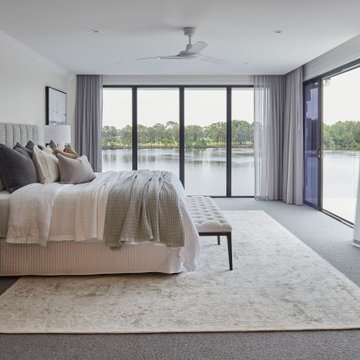
Photo of a transitional master bedroom in Gold Coast - Tweed with carpet and grey floor.

Master bedroom
Design ideas for a large transitional master bedroom in Sydney with blue walls, carpet, a two-sided fireplace, a wood fireplace surround, grey floor and wallpaper.
Design ideas for a large transitional master bedroom in Sydney with blue walls, carpet, a two-sided fireplace, a wood fireplace surround, grey floor and wallpaper.
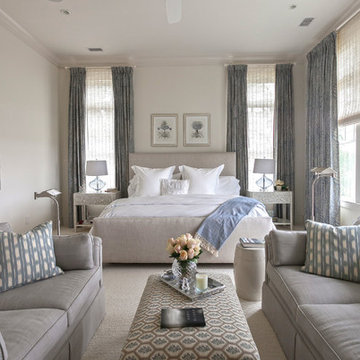
Inspiration for a large transitional master bedroom in Charleston with white walls and carpet.
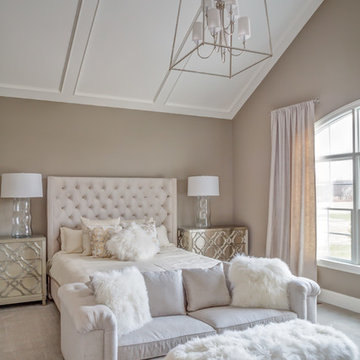
Elegant master bedroom with vaulted ceiling and sitting area
Design ideas for a large transitional master bedroom in Cleveland with grey walls, carpet and no fireplace.
Design ideas for a large transitional master bedroom in Cleveland with grey walls, carpet and no fireplace.
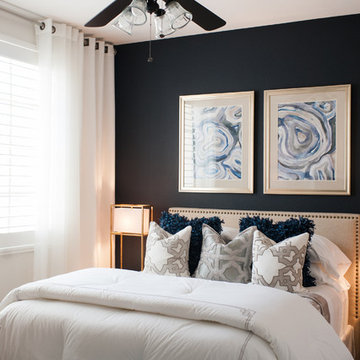
photo credit: Bethany Paige Photography
This is an example of a small transitional guest bedroom in Las Vegas with blue walls and carpet.
This is an example of a small transitional guest bedroom in Las Vegas with blue walls and carpet.
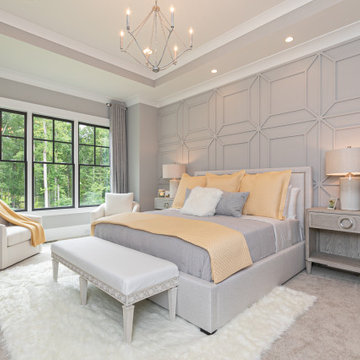
Owners bedroom
This is an example of a mid-sized transitional master bedroom in Atlanta with grey walls, carpet, grey floor, recessed, no fireplace and panelled walls.
This is an example of a mid-sized transitional master bedroom in Atlanta with grey walls, carpet, grey floor, recessed, no fireplace and panelled walls.
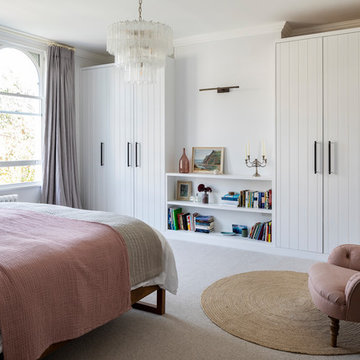
Chris Snook
Design ideas for a mid-sized transitional master bedroom in London with grey walls, carpet, no fireplace and grey floor.
Design ideas for a mid-sized transitional master bedroom in London with grey walls, carpet, no fireplace and grey floor.
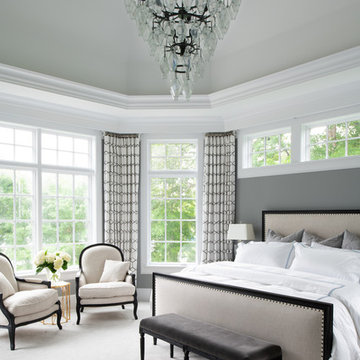
Scott Amundson Photography
Large transitional master bedroom in Minneapolis with grey walls, carpet, beige floor and no fireplace.
Large transitional master bedroom in Minneapolis with grey walls, carpet, beige floor and no fireplace.
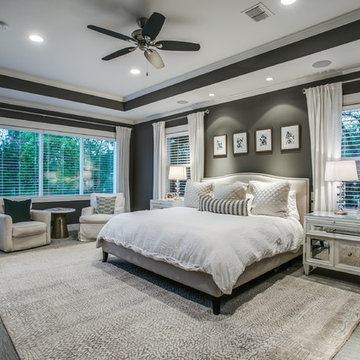
Inspiration for a large transitional master bedroom in Dallas with grey walls, carpet, no fireplace and grey floor.
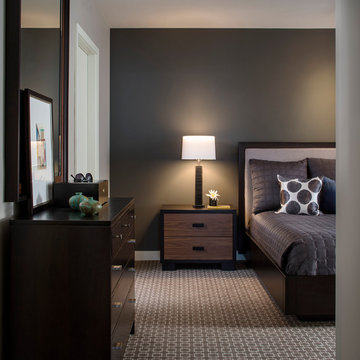
This project was purposefully neutralized in ocean grays and blues with accents that mirror a drama filled sunset. This achieves a calming effect as the sun rises in the early morning. At high noon we strived for balance of the senses with rich textures that both soothe and excite. Under foot is a plush midnight ocean blue rug that emulates walking on water. Tactile fabrics and velvet pillows provide interest and comfort. As the sun crescendos, the oranges and deep blues in both art and accents invite you and the night to dance inside your home. Lighting was an intriguing challenge and was solved by creating a delicate balance between natural light and creative interior lighting solutions.
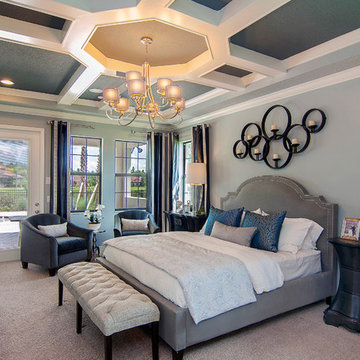
The ceiling detail was designed to be the star in room to add interest and to showcase how large this master bedroom really is!
Studio KW Photography
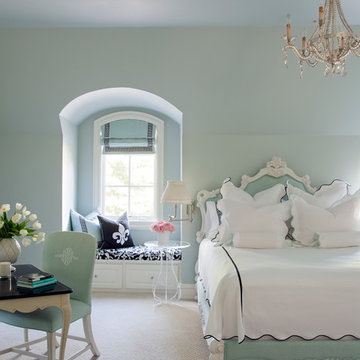
Photography - Nancy Nolan
Walls are Sherwin Williams Rainwashed
Photo of a large transitional guest bedroom in Little Rock with blue walls, carpet and no fireplace.
Photo of a large transitional guest bedroom in Little Rock with blue walls, carpet and no fireplace.
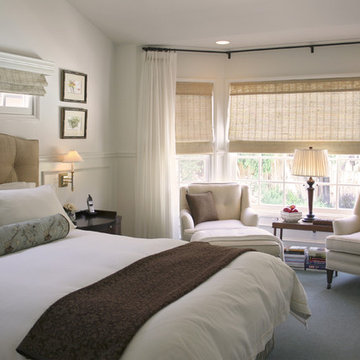
A master bedroom with an ocean inspired, upscale hotel atmosphere. The soft blues, creams and dark woods give the impression of luxury and calm. Soft sheers on a rustic iron rod hang over woven grass shades and gently filter light into the room. Rich painted wood panel molding helps to anchor the space. A reading area adorns the bay window and the antique tray table offers a worn nautical motif. Brass fixtures and the rough hewn dresser remind one of the sea. Artwork and accessories also lend a coastal feeling.
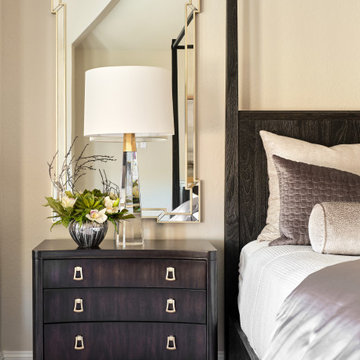
Our young professional clients moved to Texas from out of state and purchased a new home that they wanted to make their own. They contracted our team to change out all of the lighting fixtures and to furnish the home from top to bottom including furniture, custom drapery, artwork, and accessories. The results are a home bursting with character and filled with unique furniture pieces and artwork that perfectly reflects our sophisticated clients personality.
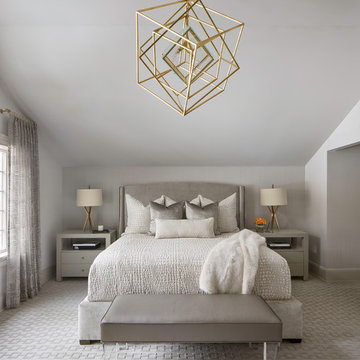
Design ideas for a transitional master bedroom in New York with carpet, grey walls and grey floor.
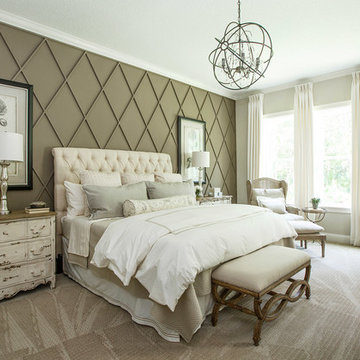
This is an example of a mid-sized transitional master bedroom in Jacksonville with beige walls, carpet, no fireplace and beige floor.
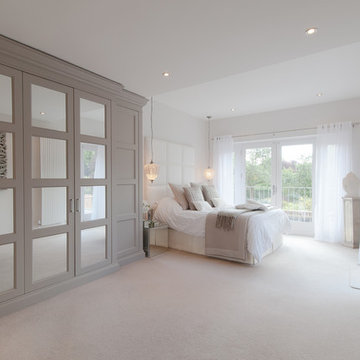
Overview
Extension and complete refurbishment.
The Brief
The existing house had very shallow rooms with a need for more depth throughout the property by extending into the rear garden which is large and south facing. We were to look at extending to the rear and to the end of the property, where we had redundant garden space, to maximise the footprint and yield a series of WOW factor spaces maximising the value of the house.
The brief requested 4 bedrooms plus a luxurious guest space with separate access; large, open plan living spaces with large kitchen/entertaining area, utility and larder; family bathroom space and a high specification ensuite to two bedrooms. In addition, we were to create balconies overlooking a beautiful garden and design a ‘kerb appeal’ frontage facing the sought-after street location.
Buildings of this age lend themselves to use of natural materials like handmade tiles, good quality bricks and external insulation/render systems with timber windows. We specified high quality materials to achieve a highly desirable look which has become a hit on Houzz.
Our Solution
One of our specialisms is the refurbishment and extension of detached 1930’s properties.
Taking the existing small rooms and lack of relationship to a large garden we added a double height rear extension to both ends of the plan and a new garage annex with guest suite.
We wanted to create a view of, and route to the garden from the front door and a series of living spaces to meet our client’s needs. The front of the building needed a fresh approach to the ordinary palette of materials and we re-glazed throughout working closely with a great build team.
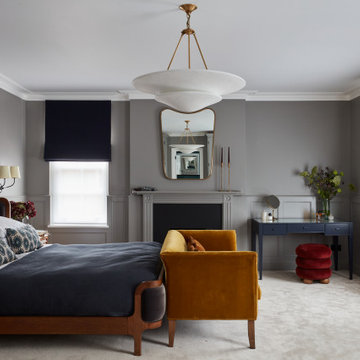
We added carpet, panelling & contemporary lighting to this master bedroom. The bold colours and use of velvet make it feel elegant and grown up
Large transitional master bedroom in London with grey walls, carpet, a standard fireplace, a wood fireplace surround, beige floor and panelled walls.
Large transitional master bedroom in London with grey walls, carpet, a standard fireplace, a wood fireplace surround, beige floor and panelled walls.
Transitional Bedroom Design Ideas with Carpet
1
