Transitional Bedroom Design Ideas with No Fireplace
Refine by:
Budget
Sort by:Popular Today
161 - 180 of 21,920 photos
Item 1 of 3
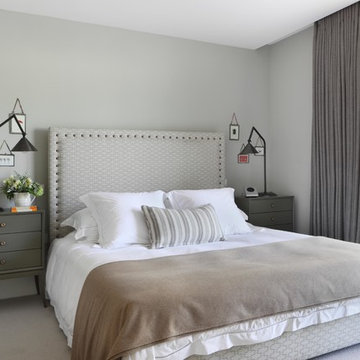
Inspiration for a transitional guest bedroom in London with grey walls, carpet and no fireplace.
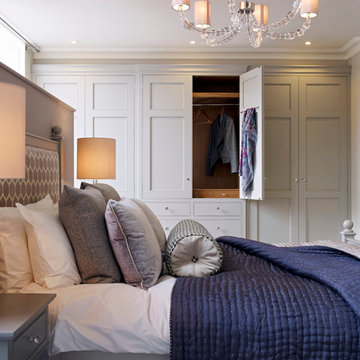
nicholas yarsley
Transitional master bedroom in Gloucestershire with no fireplace.
Transitional master bedroom in Gloucestershire with no fireplace.
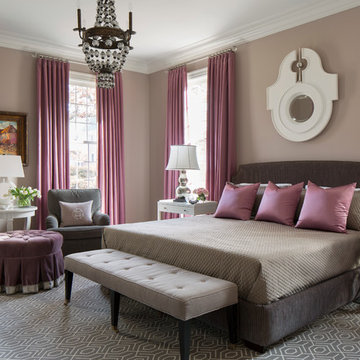
Nancy Nolan
Walls are Sherwin Williams Temperate Taupe, Trim is Sherwin Williams Alabaster, Chandelier is Currey & Company, Drapery fabric is ID Collection.
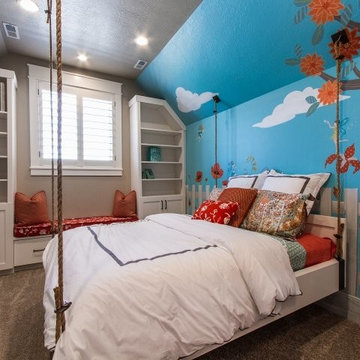
Bedroom with hanging bed and wall mural.
Photo of a small transitional guest bedroom in Salt Lake City with grey walls, carpet and no fireplace.
Photo of a small transitional guest bedroom in Salt Lake City with grey walls, carpet and no fireplace.
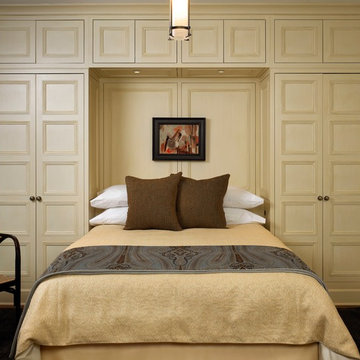
This is an example of a mid-sized transitional guest bedroom in Chicago with beige walls, medium hardwood floors and no fireplace.
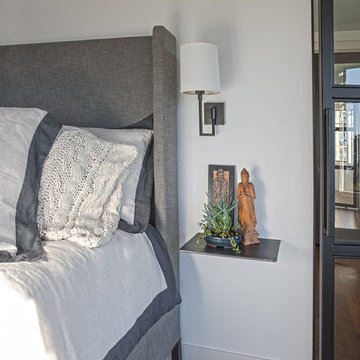
Small transitional master bedroom in San Diego with white walls, medium hardwood floors and no fireplace.
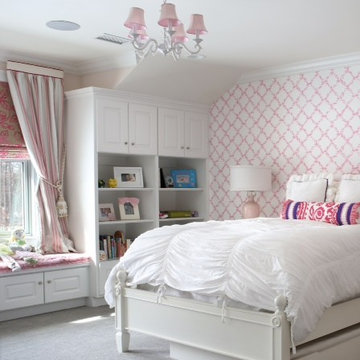
Peter Rymwid
Inspiration for a mid-sized transitional guest bedroom in New York with pink walls, carpet and no fireplace.
Inspiration for a mid-sized transitional guest bedroom in New York with pink walls, carpet and no fireplace.
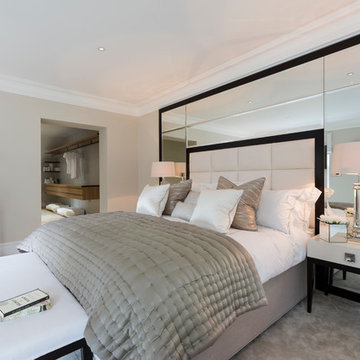
Luke Cartledge
Design ideas for a transitional master bedroom in Surrey with beige walls, carpet and no fireplace.
Design ideas for a transitional master bedroom in Surrey with beige walls, carpet and no fireplace.
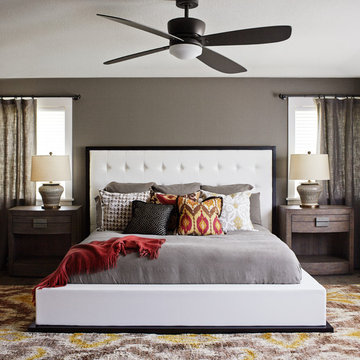
The master bedroom of this home is full of exciting colors and textures. The dark walls allow the bed to stand out while the rug and pillows add pops of color and texture. Brad Knipstein was the photographer.
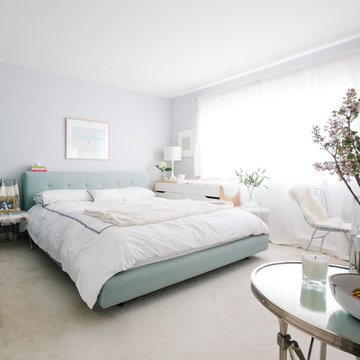
Photo: Nanette Wong © 2014 Houzz
This is an example of a transitional master bedroom in San Francisco with grey walls, carpet and no fireplace.
This is an example of a transitional master bedroom in San Francisco with grey walls, carpet and no fireplace.
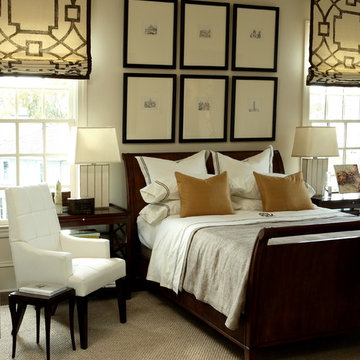
A bold pattern brings excitement to this chic bedroom by acclaimed designer Robert Brown.
Photo of a transitional bedroom in Atlanta with beige walls, carpet and no fireplace.
Photo of a transitional bedroom in Atlanta with beige walls, carpet and no fireplace.
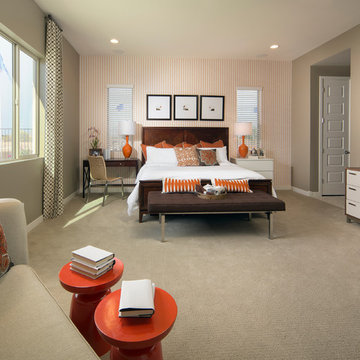
This is an example of a transitional bedroom in Phoenix with grey walls, carpet and no fireplace.
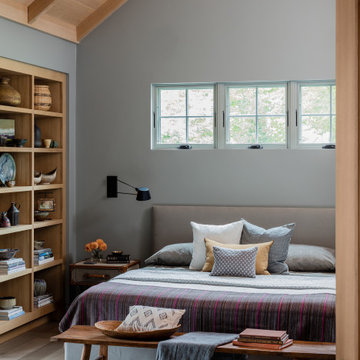
What began as a renovation project morphed into a new house, driven by the natural beauty of the site.
The new structures are perfectly aligned with the coastline, and take full advantage of the views of ocean, islands, and shoals. The location is within walking distance of town and its amenities, yet miles away in the privacy it affords. The house is nestled on a nicely wooded lot, giving the residence screening from the street, with an open meadow leading to the ocean on the rear of the lot.
The design concept was driven by the serenity of the site, enhanced by textures of trees, plantings, sand and shoreline. The newly constructed house sits quietly in a location advantageously positioned to take full advantage of natural light and solar orientations. The visual calm is enhanced by the natural material: stone, wood, and metal throughout the home.
The main structures are comprised of traditional New England forms, with modern connectors serving to unify the structures. Each building is equally suited for single floor living, if that future needs is ever necessary. Unique too is an underground connection between main house and an outbuilding.
With their flowing connections, no room is isolated or ignored; instead each reflects a different level of privacy and social interaction.
Just as there are layers to the exterior in beach, field, forest and oceans, the inside has a layered approach. Textures in wood, stone, and neutral colors combine with the warmth of linens, wools, and metals. Personality and character of the interiors and its furnishings are tailored to the client’s lifestyle. Rooms are arranged and organized in an intersection of public and private spaces. The quiet palette within reflects the nature outside, enhanced with artwork and accessories.
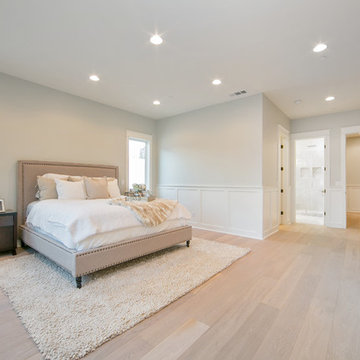
Ryan Galvin at ryangarvinphotography.com
This is a ground up custom home build in eastside Costa Mesa across street from Newport Beach in 2014. It features 10 feet ceiling, Subzero, Wolf appliances, Restoration Hardware lighting fixture, Altman plumbing fixture, Emtek hardware, European hard wood windows, wood windows. The California room is so designed to be part of the great room as well as part of the master suite.
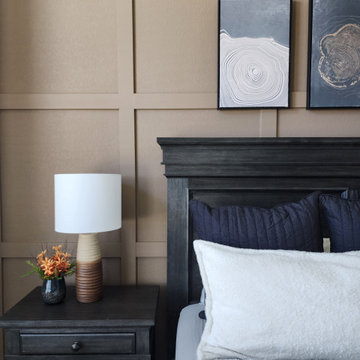
We designed and installed this square grid board and batten wall in this primary suite. It is painted Coconut Shell by Behr. Black channel tufted euro shams were added to the existing bedding. We also updated the nightstands with new table lamps and decor, added a new rug, curtains, artwork floor mirror and faux yuca tree. To create better flow in the space, we removed the outward swing door that leads to the en suite bathroom and installed a modern barn door.
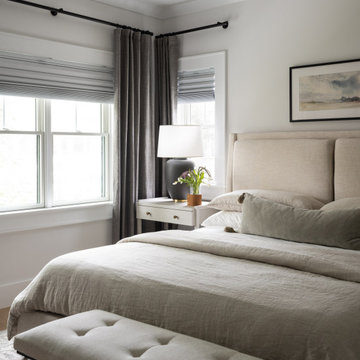
Inspiration for a small transitional master bedroom in Boston with grey walls, light hardwood floors and no fireplace.
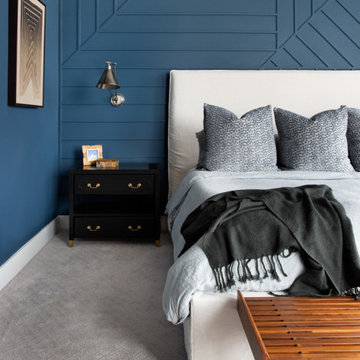
We picked out the sleek finishes and furniture in this new build Austin home to suit the client’s brief for a modern, yet comfortable home:
---
Project designed by Sara Barney’s Austin interior design studio BANDD DESIGN. They serve the entire Austin area and its surrounding towns, with an emphasis on Round Rock, Lake Travis, West Lake Hills, and Tarrytown.
For more about BANDD DESIGN, click here: https://bandddesign.com/
To learn more about this project, click here: https://bandddesign.com/chloes-bloom-new-build/
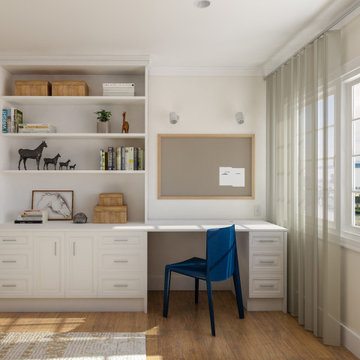
Photo of a mid-sized transitional guest bedroom in Seattle with white walls, medium hardwood floors, no fireplace and yellow floor.
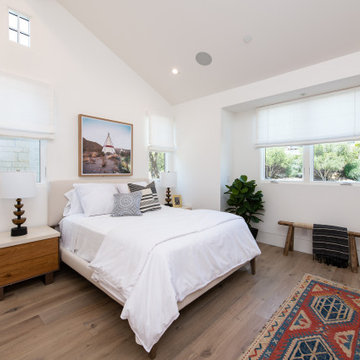
Inspiration for a large transitional guest bedroom in Orange County with white walls, light hardwood floors, no fireplace and brown floor.
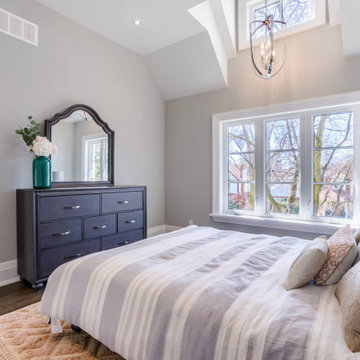
Inspiration for a large transitional master bedroom in Toronto with grey walls, dark hardwood floors, no fireplace and brown floor.
Transitional Bedroom Design Ideas with No Fireplace
9