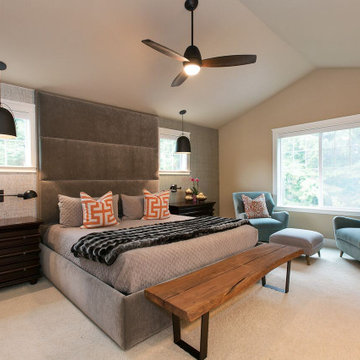Transitional Bedroom Design Ideas with White Floor
Refine by:
Budget
Sort by:Popular Today
241 - 260 of 1,004 photos
Item 1 of 3
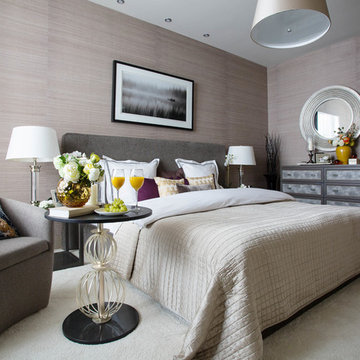
Photo of a transitional master bedroom in Moscow with beige walls, carpet and white floor.
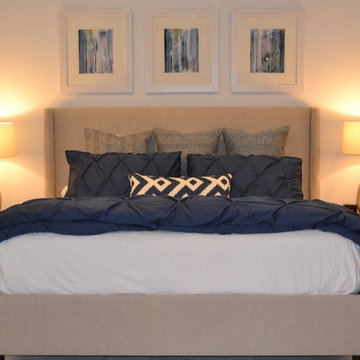
This 1980's bedroom and master bathroom suite was completed gutted and updated with a fresh transitional look. The original fireplace was updated by moving up and narrowing the firebox. Eldorado cultured stone was used floor to ceiling. The floating stained maple wood mantel ties into the new maple stained cabinetry in the master bathroom. The walls were painted a very pale ice blue, creating a calming, relaxing space.
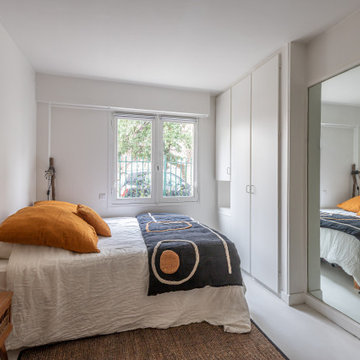
Projet livré fin novembre 2022, budget tout compris 100 000 € : un appartement de vieille dame chic avec seulement deux chambres et des prestations datées, à transformer en appartement familial de trois chambres, moderne et dans l'esprit Wabi-sabi : épuré, fonctionnel, minimaliste, avec des matières naturelles, de beaux meubles en bois anciens ou faits à la main et sur mesure dans des essences nobles, et des objets soigneusement sélectionnés eux aussi pour rappeler la nature et l'artisanat mais aussi le chic classique des ambiances méditerranéennes de l'Antiquité qu'affectionnent les nouveaux propriétaires.
La salle de bain a été réduite pour créer une cuisine ouverte sur la pièce de vie, on a donc supprimé la baignoire existante et déplacé les cloisons pour insérer une cuisine minimaliste mais très design et fonctionnelle ; de l'autre côté de la salle de bain une cloison a été repoussée pour gagner la place d'une très grande douche à l'italienne. Enfin, l'ancienne cuisine a été transformée en chambre avec dressing (à la place de l'ancien garde manger), tandis qu'une des chambres a pris des airs de suite parentale, grâce à une grande baignoire d'angle qui appelle à la relaxation.
Côté matières : du noyer pour les placards sur mesure de la cuisine qui se prolongent dans la salle à manger (avec une partie vestibule / manteaux et chaussures, une partie vaisselier, et une partie bibliothèque).
On a conservé et restauré le marbre rose existant dans la grande pièce de réception, ce qui a grandement contribué à guider les autres choix déco ; ailleurs, les moquettes et carrelages datés beiges ou bordeaux ont été enlevés et remplacés par du béton ciré blanc coco milk de chez Mercadier. Dans la salle de bain il est même monté aux murs dans la douche !
Pour réchauffer tout cela : de la laine bouclette, des tapis moelleux ou à l'esprit maison de vanaces, des fibres naturelles, du lin, de la gaze de coton, des tapisseries soixante huitardes chinées, des lampes vintage, et un esprit revendiqué "Mad men" mêlé à des vibrations douces de finca ou de maison grecque dans les Cyclades...
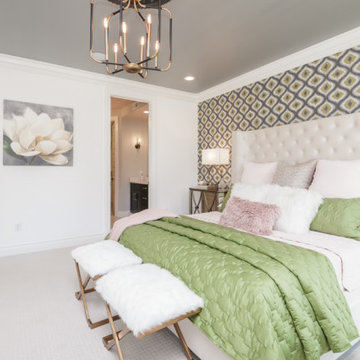
Photo of a large transitional master bedroom in Atlanta with white walls, carpet, no fireplace, white floor and wallpaper.
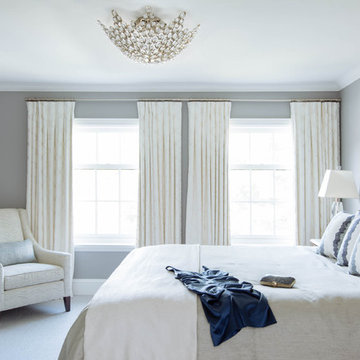
Stephani Buchman Photography
Large transitional master bedroom in Toronto with grey walls, carpet, no fireplace and white floor.
Large transitional master bedroom in Toronto with grey walls, carpet, no fireplace and white floor.
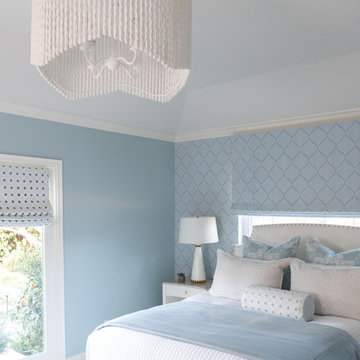
Michael Hunter Photography
Mid-sized transitional master bedroom in Dallas with blue walls, carpet and white floor.
Mid-sized transitional master bedroom in Dallas with blue walls, carpet and white floor.
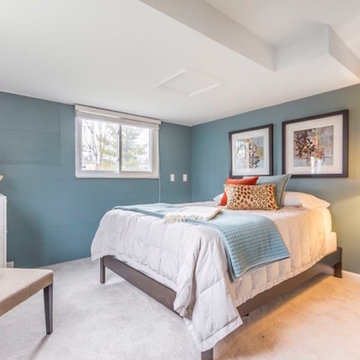
This is an example of a mid-sized transitional master bedroom in Columbus with blue walls, carpet, no fireplace and white floor.
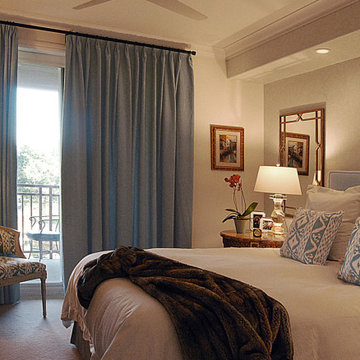
Master bedroom with private patio, back wall is covered in
Fabricut Kaliko wall paper. Recessed light for reading.
This is an example of a mid-sized transitional master bedroom in San Francisco with white walls, carpet, white floor and wallpaper.
This is an example of a mid-sized transitional master bedroom in San Francisco with white walls, carpet, white floor and wallpaper.
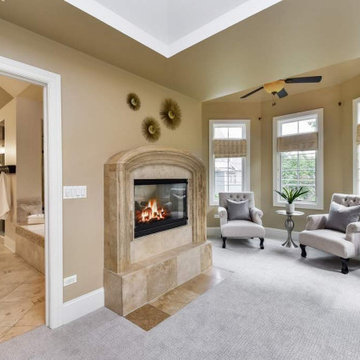
Relax with a book by the fireplace in the cozy seating nook off of the Master Suite.
Photo of a large transitional master bedroom in Chicago with beige walls, carpet, a standard fireplace, a tile fireplace surround, white floor and vaulted.
Photo of a large transitional master bedroom in Chicago with beige walls, carpet, a standard fireplace, a tile fireplace surround, white floor and vaulted.
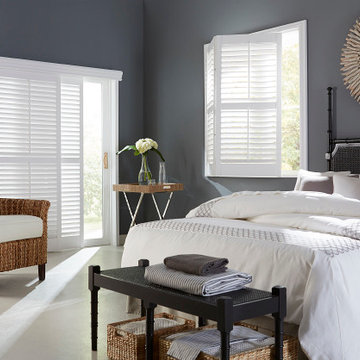
Bi-Fold Plantation Shutter for Window and Panel By-Pass Plantation Shutter for Sliding Door
Photo of a large transitional master bedroom in Cleveland with grey walls, carpet and white floor.
Photo of a large transitional master bedroom in Cleveland with grey walls, carpet and white floor.
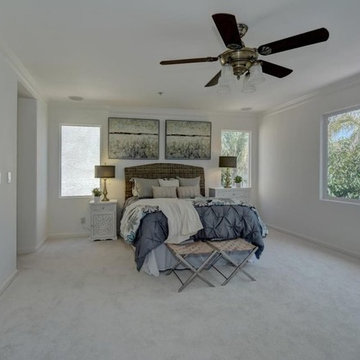
Large transitional master bedroom in Other with white walls, carpet and white floor.
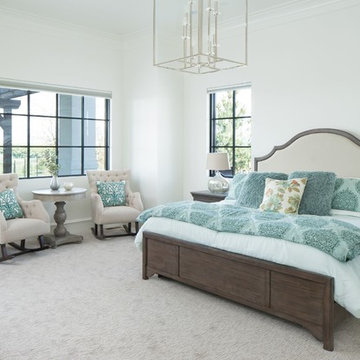
Photo of a large transitional master bedroom in Boise with white walls, carpet and white floor.
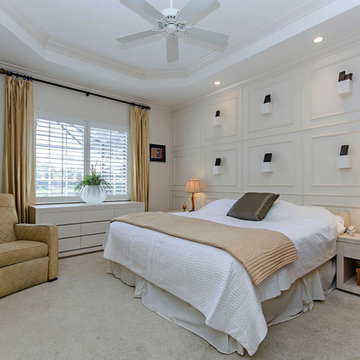
Inspiration for a large transitional master bedroom in Las Vegas with white walls, carpet, no fireplace and white floor.
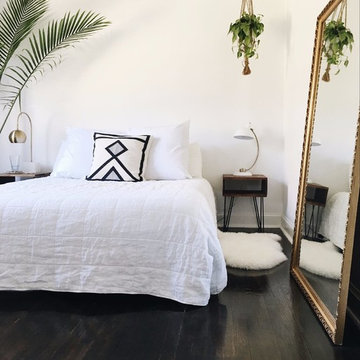
This is an example of a mid-sized transitional master bedroom in Omaha with white walls, painted wood floors, no fireplace and white floor.
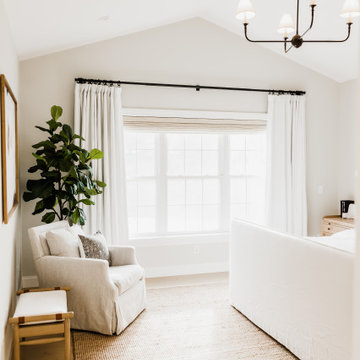
The Master Suite of the Elmwood project was formulated from scratch in the spacious addition of a branching household. Our clients wanted to keep the neighborhood they loved while creating space for a growing family. DMB Design came into the project at the blueprint phase, offering our intentional consideration to the layout of the space before its physical creation. This offered us an opportunity to present our idealized iteration of a self-contained sanctuary space. We created a spa-inspired atmosphere, starting with the floating tub that captured our hearts from the very beginning. You'll find plenty of space to hang your robe in the 15-foot walk in closet complete with floor-to-ceiling custom built-ins. The suite maintains an aura of romance, creating a sense of delicacy without an ounce of fussiness.
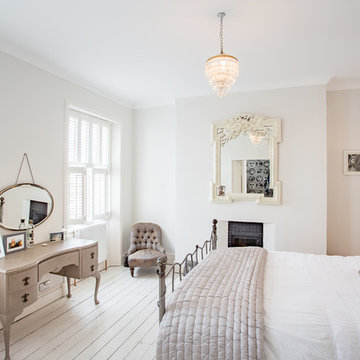
Inspiration for a mid-sized transitional bedroom in London with grey walls, painted wood floors, a standard fireplace, a plaster fireplace surround and white floor.
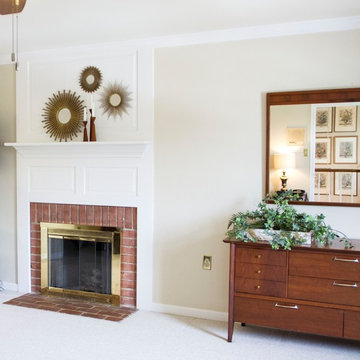
Design ideas for a transitional master bedroom in Other with beige walls, carpet, a standard fireplace, a brick fireplace surround and white floor.
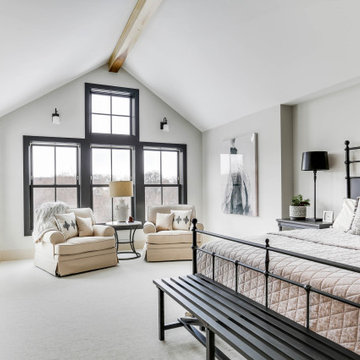
Design ideas for a transitional bedroom in Minneapolis with white walls, carpet, white floor, exposed beam and vaulted.
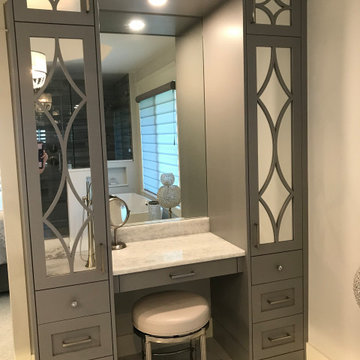
Transitional master bedroom in Omaha with white walls, marble floors and white floor.
Transitional Bedroom Design Ideas with White Floor
13
