Transitional Bedroom Design Ideas with White Floor
Refine by:
Budget
Sort by:Popular Today
121 - 140 of 1,004 photos
Item 1 of 3
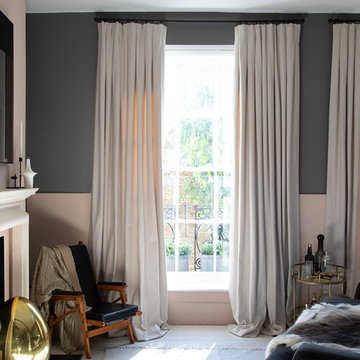
Design ideas for a transitional bedroom in London with grey walls, painted wood floors, a standard fireplace and white floor.
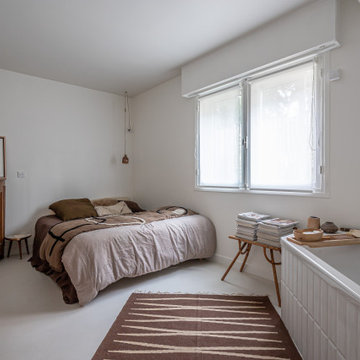
Projet livré fin novembre 2022, budget tout compris 100 000 € : un appartement de vieille dame chic avec seulement deux chambres et des prestations datées, à transformer en appartement familial de trois chambres, moderne et dans l'esprit Wabi-sabi : épuré, fonctionnel, minimaliste, avec des matières naturelles, de beaux meubles en bois anciens ou faits à la main et sur mesure dans des essences nobles, et des objets soigneusement sélectionnés eux aussi pour rappeler la nature et l'artisanat mais aussi le chic classique des ambiances méditerranéennes de l'Antiquité qu'affectionnent les nouveaux propriétaires.
La salle de bain a été réduite pour créer une cuisine ouverte sur la pièce de vie, on a donc supprimé la baignoire existante et déplacé les cloisons pour insérer une cuisine minimaliste mais très design et fonctionnelle ; de l'autre côté de la salle de bain une cloison a été repoussée pour gagner la place d'une très grande douche à l'italienne. Enfin, l'ancienne cuisine a été transformée en chambre avec dressing (à la place de l'ancien garde manger), tandis qu'une des chambres a pris des airs de suite parentale, grâce à une grande baignoire d'angle qui appelle à la relaxation.
Côté matières : du noyer pour les placards sur mesure de la cuisine qui se prolongent dans la salle à manger (avec une partie vestibule / manteaux et chaussures, une partie vaisselier, et une partie bibliothèque).
On a conservé et restauré le marbre rose existant dans la grande pièce de réception, ce qui a grandement contribué à guider les autres choix déco ; ailleurs, les moquettes et carrelages datés beiges ou bordeaux ont été enlevés et remplacés par du béton ciré blanc coco milk de chez Mercadier. Dans la salle de bain il est même monté aux murs dans la douche !
Pour réchauffer tout cela : de la laine bouclette, des tapis moelleux ou à l'esprit maison de vanaces, des fibres naturelles, du lin, de la gaze de coton, des tapisseries soixante huitardes chinées, des lampes vintage, et un esprit revendiqué "Mad men" mêlé à des vibrations douces de finca ou de maison grecque dans les Cyclades...
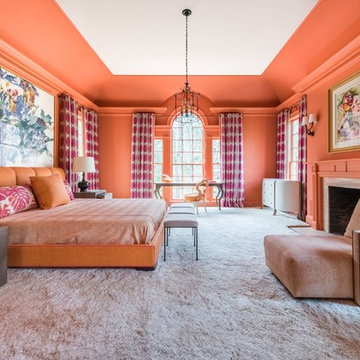
This is an example of a transitional bedroom in Atlanta with orange walls, a standard fireplace and white floor.
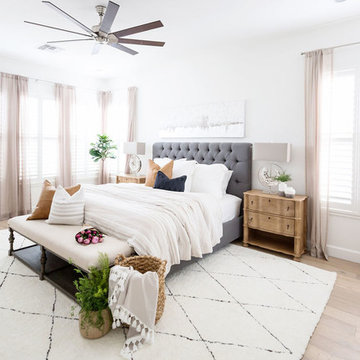
Soft curtain panels add the right touch to this transitional home with new flooring and light oak accents here and there.
Inspiration for a large transitional master bedroom in Phoenix with white walls, light hardwood floors, no fireplace and white floor.
Inspiration for a large transitional master bedroom in Phoenix with white walls, light hardwood floors, no fireplace and white floor.
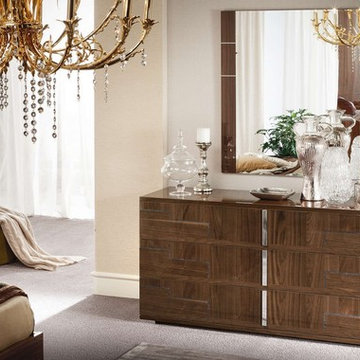
Memphis Dresser in Walnut Canaletto
Features:
Walnut Canaletto ( High Gloss finish)
Chrome Feet
Chrome Handles
3 drawers
Dimensions:
Dresser W 67" x D 20" x H 31"
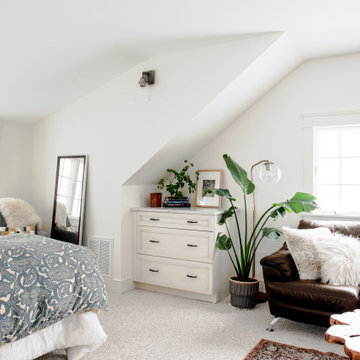
BEFORE Studio Bedroom
Design ideas for a small transitional bedroom in Philadelphia with white walls, carpet, white floor and vaulted.
Design ideas for a small transitional bedroom in Philadelphia with white walls, carpet, white floor and vaulted.
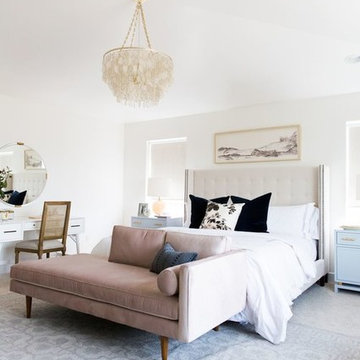
Shop the Look, See the Photo Tour: http://www.studio-mcgee.com/studioblog/2017/3/14/vineyard-street-project-reveal?rq=Vineyard
Watch the Webisode: https://www.studio-mcgee.com/studioblog/2017/3/14/vineyard-street-project-webisode?rq=Vineyard
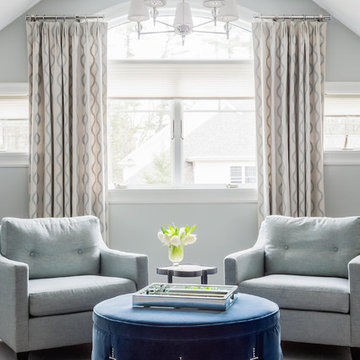
Design ideas for a mid-sized transitional master bedroom in Boston with grey walls, carpet and white floor.
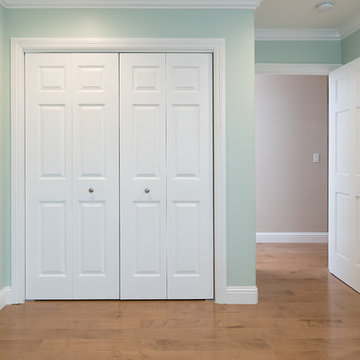
Design ideas for a mid-sized transitional guest bedroom in San Francisco with green walls, medium hardwood floors, no fireplace and white floor.
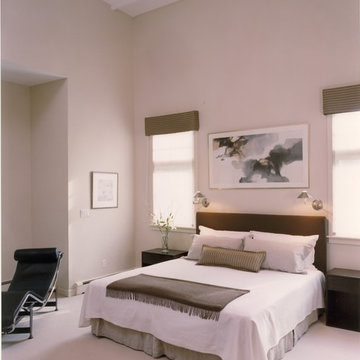
A master bedroom with a high ceiling helps the room to feel larger than it actually is.
Photo by Greg Premru
Inspiration for a large transitional master bedroom in Other with beige walls, carpet, no fireplace and white floor.
Inspiration for a large transitional master bedroom in Other with beige walls, carpet, no fireplace and white floor.
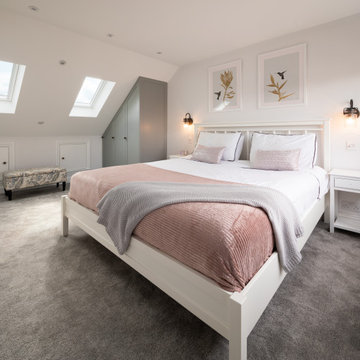
We were instructed on this project for a full design and build, 'stripped back to brickwork' project. We removed the entire roof allowing us to add a large en-suite master bedroom and most of the ground floor walls for a side and rear extension. We added 60m2 to the current house and now all the rooms are a much more comfortable size. A full rewire, re-plumb with underfloor heating throughout the ground floor has brought this 1930’s semi up to the standards of modern day living.
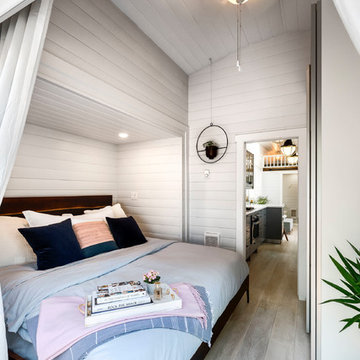
Design ideas for a transitional bedroom in Vancouver with white walls, light hardwood floors and white floor.
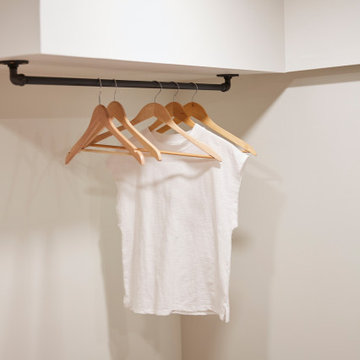
The first bedroom was created using the former living space and offers maximum sleeping capacity. With two queen beds, this room offers everything guests need, complete with a custom, built-in nightstand that camouflages what was previously an unsightly, but necessary gas shutoff.
This custom furniture piece is so perfectly suited for the space, you’d never guess it is serving another function in addition to being a beautiful night stand.
This 1920s basement’s low ceilings and ductwork were seamlessly integrated throughout the space. In this bedroom, we were especially concerned with a small section of ductwork and how to integrate into the design. Lacking a closet space, a simple section of black pipe creates a natural spot to hang clothing, while also feeling cohesive with the overall design and use of pipe detail in common areas.
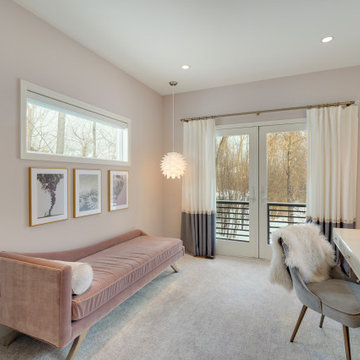
This was a whole home renovation with an addition and was phased over two and a half years. It included the kitchen, living room, primary suite, basement family room and wet bar, plus the addition of his and hers office space, along with a sunscreen. This modern rambler is transitional style at its best!
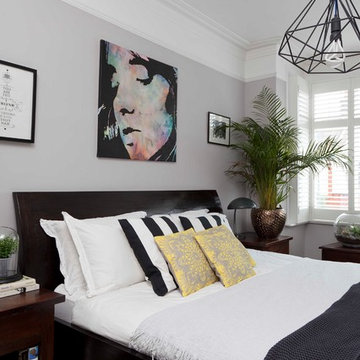
Guest Bedroom
Fiona Walker-Arnott
This is an example of a mid-sized transitional guest bedroom in London with carpet, white floor and grey walls.
This is an example of a mid-sized transitional guest bedroom in London with carpet, white floor and grey walls.
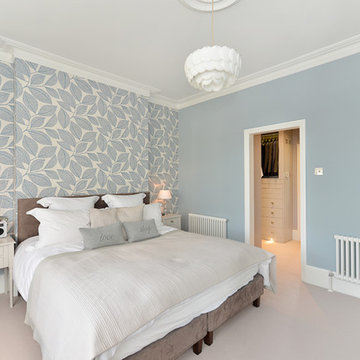
Design ideas for a mid-sized transitional master bedroom in London with blue walls, medium hardwood floors, no fireplace and white floor.
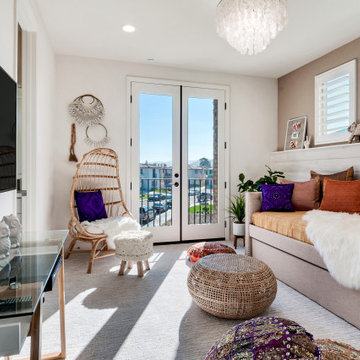
Design ideas for a mid-sized transitional guest bedroom in Los Angeles with white walls, carpet, no fireplace and white floor.
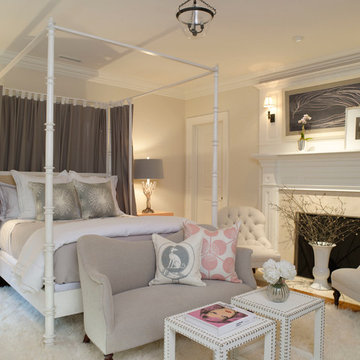
Fun guest room design in a classic colonial home. White, gray and pink colors. Photographed by John Gruen
Inspiration for a mid-sized transitional guest bedroom in Dallas with beige walls, a standard fireplace, carpet, a stone fireplace surround and white floor.
Inspiration for a mid-sized transitional guest bedroom in Dallas with beige walls, a standard fireplace, carpet, a stone fireplace surround and white floor.
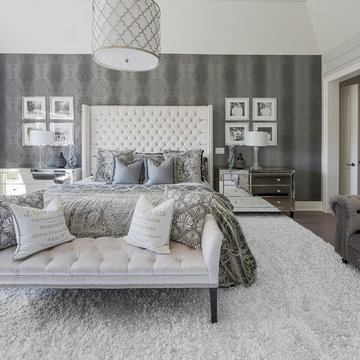
This is an example of a mid-sized transitional master bedroom in Toronto with grey walls, carpet, a ribbon fireplace and white floor.
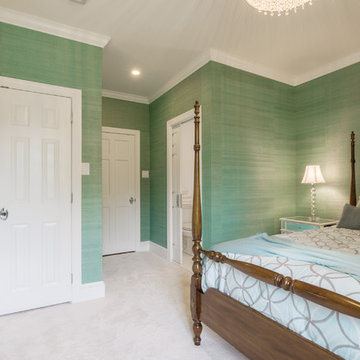
A blended family with 6 kids transforms a Villanova estate into a home for their modern-day Brady Bunch.
Photo by JMB Photoworks
Mid-sized transitional guest bedroom in Philadelphia with green walls, carpet, no fireplace and white floor.
Mid-sized transitional guest bedroom in Philadelphia with green walls, carpet, no fireplace and white floor.
Transitional Bedroom Design Ideas with White Floor
7