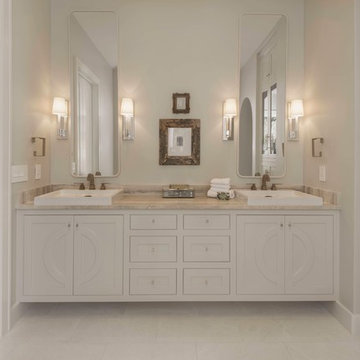Transitional Beige Bathroom Design Ideas
Refine by:
Budget
Sort by:Popular Today
161 - 180 of 51,878 photos
Item 1 of 3
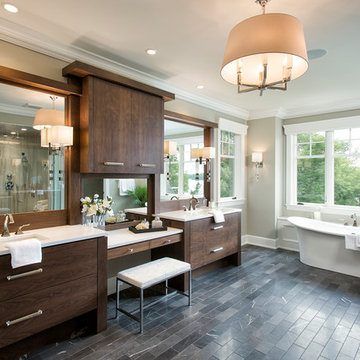
Inspiration for a transitional bathroom in Minneapolis with flat-panel cabinets, medium wood cabinets, a freestanding tub, gray tile and beige walls.
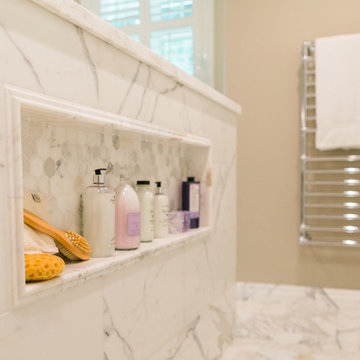
Inspiration for a large transitional master bathroom in San Francisco with a freestanding tub, an open shower, white tile, stone tile, grey walls, marble floors, shaker cabinets, grey cabinets, a two-piece toilet, an undermount sink and marble benchtops.
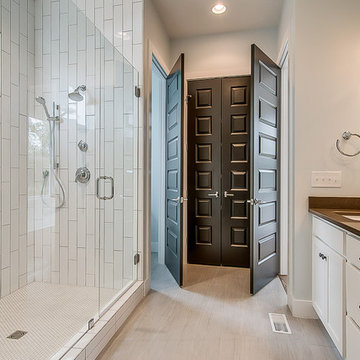
Design ideas for a mid-sized transitional master bathroom in Nashville with recessed-panel cabinets, white cabinets, a shower/bathtub combo, white tile, ceramic tile, white walls, ceramic floors, an undermount sink, engineered quartz benchtops and a hinged shower door.
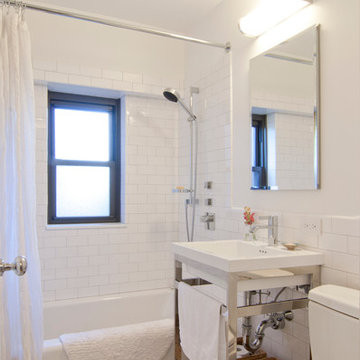
empire vanities. dornbracht faucet, recessed robern M series mirrored medicine cabinet, waterworks sconce, mosaic stone floor, dornbracht shower fixtures, waterworks subway tile
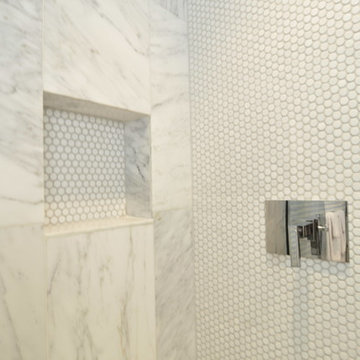
Inspiration for a mid-sized transitional 3/4 bathroom in Miami with flat-panel cabinets, white cabinets, an alcove shower, a one-piece toilet, black and white tile, stone slab, white walls, ceramic floors, an undermount sink and marble benchtops.
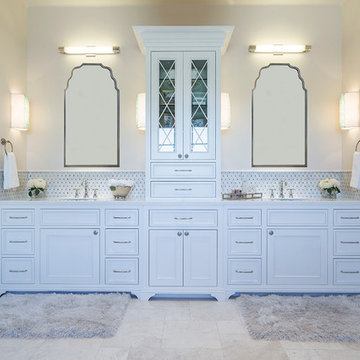
Photo of an expansive transitional master bathroom in Phoenix with recessed-panel cabinets, white cabinets, white tile, porcelain tile, white walls, porcelain floors and solid surface benchtops.
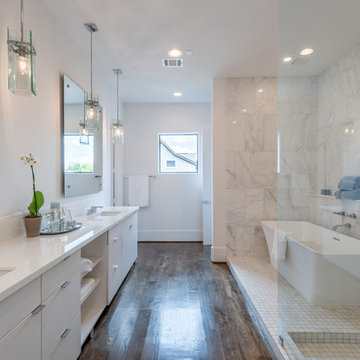
Design ideas for a large transitional master bathroom in Houston with white cabinets, a freestanding tub, an open shower, white tile, white walls, an undermount sink, engineered quartz benchtops, dark hardwood floors, an open shower, a two-piece toilet, marble, brown floor, white benchtops and flat-panel cabinets.
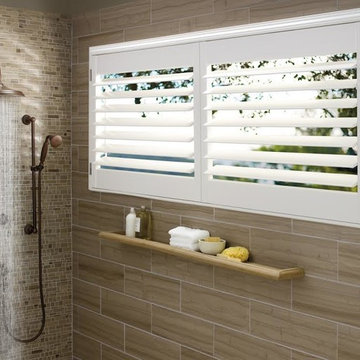
Window Treatments by Allure Window Coverings.
Contact us for a free estimate. 503-407-3206
Design ideas for a large transitional bathroom in Portland with a corner tub, an open shower, a one-piece toilet, ceramic tile, beige walls and a drop-in sink.
Design ideas for a large transitional bathroom in Portland with a corner tub, an open shower, a one-piece toilet, ceramic tile, beige walls and a drop-in sink.
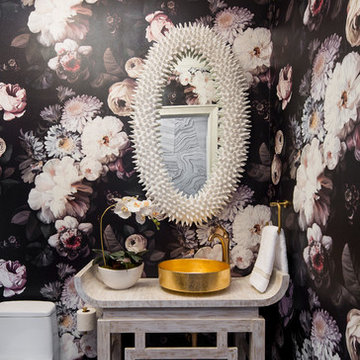
JACOB HAND PHOTOGRAPHY
This is an example of a mid-sized transitional 3/4 bathroom in Chicago with multi-coloured walls and light wood cabinets.
This is an example of a mid-sized transitional 3/4 bathroom in Chicago with multi-coloured walls and light wood cabinets.
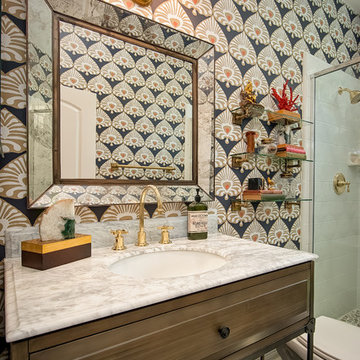
Jim Pelar
Design ideas for a transitional bathroom in San Diego with an undermount sink, dark wood cabinets, an alcove shower, white tile, multi-coloured walls and raised-panel cabinets.
Design ideas for a transitional bathroom in San Diego with an undermount sink, dark wood cabinets, an alcove shower, white tile, multi-coloured walls and raised-panel cabinets.
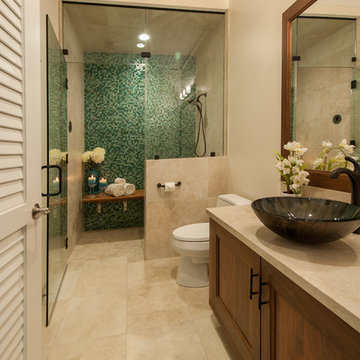
Steam room bathroom. Can be used as a regular shower for guests or converted to a steam room.
Photography: Augie Salbosa
Photo of a mid-sized transitional bathroom in Hawaii with an undermount sink, shaker cabinets, medium wood cabinets, solid surface benchtops, blue tile, beige walls and porcelain floors.
Photo of a mid-sized transitional bathroom in Hawaii with an undermount sink, shaker cabinets, medium wood cabinets, solid surface benchtops, blue tile, beige walls and porcelain floors.
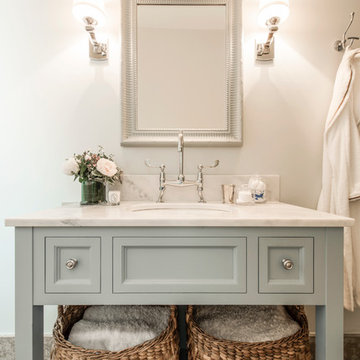
Nick George
This is an example of a transitional bathroom in London with an undermount sink, recessed-panel cabinets and marble benchtops.
This is an example of a transitional bathroom in London with an undermount sink, recessed-panel cabinets and marble benchtops.
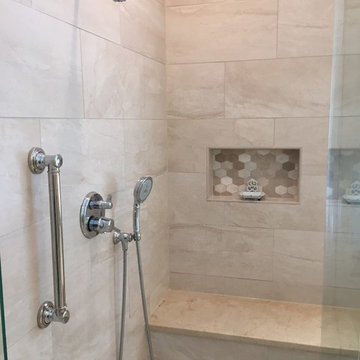
This is an example of a large transitional master bathroom in Nashville with raised-panel cabinets, white cabinets, a freestanding tub, a corner shower, a two-piece toilet, beige tile, multi-coloured tile, mosaic tile, blue walls, porcelain floors, an undermount sink and marble benchtops.
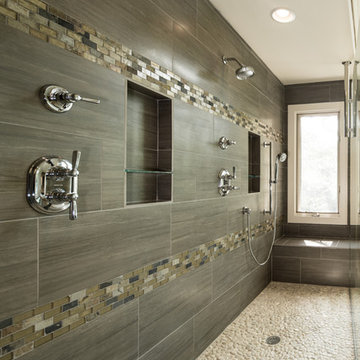
An Owner's or Master Suite remodel to create an open floorplan flowing from sleeping to bath to dressing areas, remodeled by Direct Built in Atlanta, Georgia.
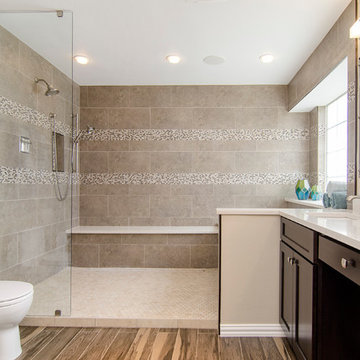
The homeowners of this master suite wanted to modernize their space. It was their vision to combine their tub and shower into a wet-room. The final look was achieved by enlarging the shower, adding a long bench and floor to ceiling tile. Trendy tile flooring, lighting and countertops completed the look. Design | Build by Hatfield Builders & Remodelers, photography by Versatile Imaging.
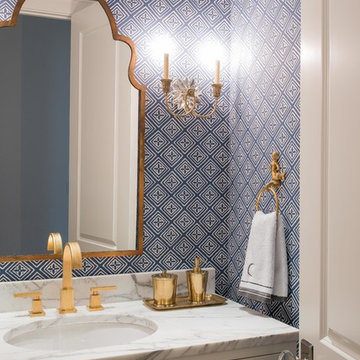
Formal Powder room.
Photography by Michael Hunter Photography.
This is an example of a mid-sized transitional bathroom in Dallas with an undermount sink, white cabinets, marble benchtops, blue walls and recessed-panel cabinets.
This is an example of a mid-sized transitional bathroom in Dallas with an undermount sink, white cabinets, marble benchtops, blue walls and recessed-panel cabinets.
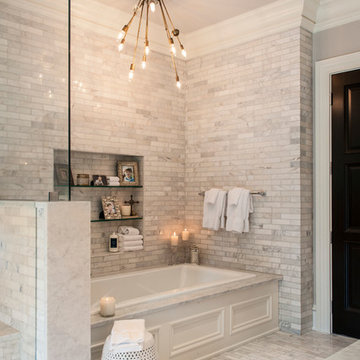
Design ideas for a transitional master bathroom in Indianapolis with a drop-in tub, white tile, marble floors and marble.
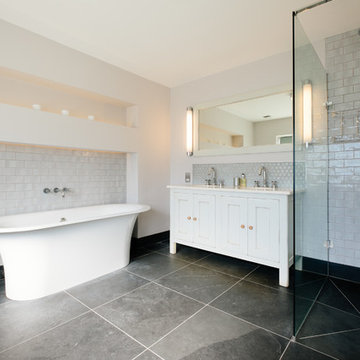
Inspiration for a transitional master bathroom in Cornwall with a freestanding tub, recessed-panel cabinets, white cabinets, a curbless shower, white tile, subway tile and white walls.
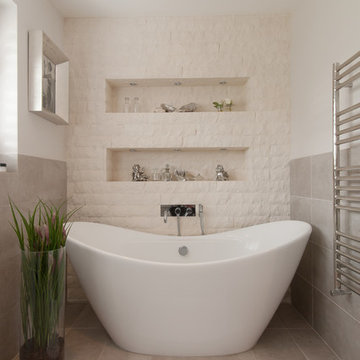
Overview
Extension and complete refurbishment.
The Brief
The existing house had very shallow rooms with a need for more depth throughout the property by extending into the rear garden which is large and south facing. We were to look at extending to the rear and to the end of the property, where we had redundant garden space, to maximise the footprint and yield a series of WOW factor spaces maximising the value of the house.
The brief requested 4 bedrooms plus a luxurious guest space with separate access; large, open plan living spaces with large kitchen/entertaining area, utility and larder; family bathroom space and a high specification ensuite to two bedrooms. In addition, we were to create balconies overlooking a beautiful garden and design a ‘kerb appeal’ frontage facing the sought-after street location.
Buildings of this age lend themselves to use of natural materials like handmade tiles, good quality bricks and external insulation/render systems with timber windows. We specified high quality materials to achieve a highly desirable look which has become a hit on Houzz.
Our Solution
One of our specialisms is the refurbishment and extension of detached 1930’s properties.
Taking the existing small rooms and lack of relationship to a large garden we added a double height rear extension to both ends of the plan and a new garage annex with guest suite.
We wanted to create a view of, and route to the garden from the front door and a series of living spaces to meet our client’s needs. The front of the building needed a fresh approach to the ordinary palette of materials and we re-glazed throughout working closely with a great build team.
Transitional Beige Bathroom Design Ideas
9
