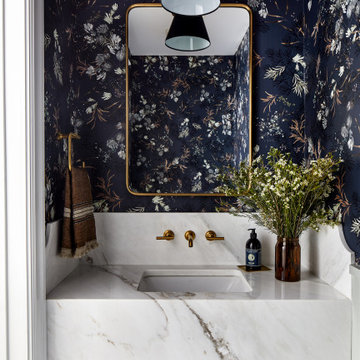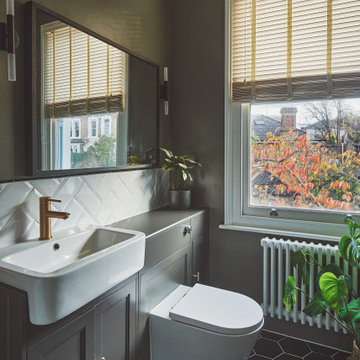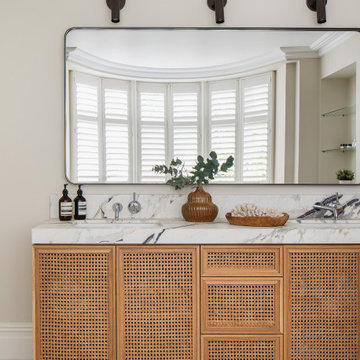Transitional Black Bathroom Design Ideas
Refine by:
Budget
Sort by:Popular Today
1 - 20 of 13,200 photos
Item 1 of 3

Transitional master bathroom in Sydney with white cabinets, a freestanding tub, an alcove shower, a two-piece toilet, white tile, marble, white walls, medium hardwood floors, a trough sink, marble benchtops, brown floor, a hinged shower door, white benchtops, an enclosed toilet, a double vanity and a floating vanity.

This well used but dreary bathroom was ready for an update but this time, materials were selected that not only looked great but would stand the test of time. The large steam shower (6x6') was like a dark cave with one glass door allowing light. To create a brighter shower space and the feel of an even larger shower, the wall was removed and full glass panels now allowed full sunlight streaming into the shower which avoids the growth of mold and mildew in this newly brighter space which also expands the bathroom by showing all the spaces. Originally the dark shower was permeated with cracks in the marble marble material and bench seat so mold and mildew had a home. The designer specified Porcelain slabs for a carefree un-penetrable material that had fewer grouted seams and added luxury to the new bath. Although Quartz is a hard material and fine to use in a shower, it is not suggested for steam showers because there is some porosity. A free standing bench was fabricated from quartz which works well. A new free
standing, hydrotherapy tub was installed allowing more free space around the tub area and instilling luxury with the use of beautiful marble for the walls and flooring. A lovely crystal chandelier emphasizes the height of the room and the lovely tall window.. Two smaller vanities were replaced by a larger U shaped vanity allotting two corner lazy susan cabinets for storing larger items. The center cabinet was used to store 3 laundry bins that roll out, one for towels and one for his and one for her delicates. Normally this space would be a makeup dressing table but since we were able to design a large one in her closet, she felt laundry bins were more needed in this bathroom. Instead of constructing a closet in the bathroom, the designer suggested an elegant glass front French Armoire to not encumber the space with a wall for the closet.The new bathroom is stunning and stops the heart on entering with all the luxurious amenities.
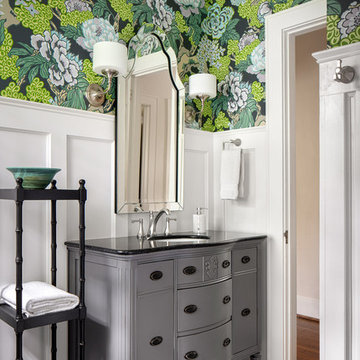
The guest bathroom received a completely new look with this bright floral wallpaper, classic wall sconces, and custom grey vanity.
Photo of a mid-sized transitional bathroom in Atlanta with ceramic floors, an undermount sink, engineered quartz benchtops, grey floor, grey cabinets, multi-coloured walls, black benchtops and beaded inset cabinets.
Photo of a mid-sized transitional bathroom in Atlanta with ceramic floors, an undermount sink, engineered quartz benchtops, grey floor, grey cabinets, multi-coloured walls, black benchtops and beaded inset cabinets.
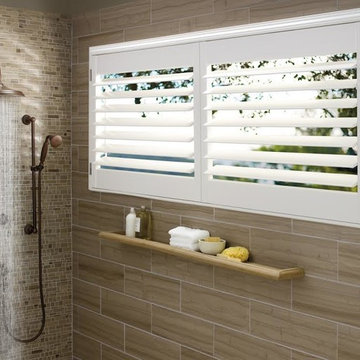
Window Treatments by Allure Window Coverings.
Contact us for a free estimate. 503-407-3206
Design ideas for a large transitional bathroom in Portland with a corner tub, an open shower, a one-piece toilet, ceramic tile, beige walls and a drop-in sink.
Design ideas for a large transitional bathroom in Portland with a corner tub, an open shower, a one-piece toilet, ceramic tile, beige walls and a drop-in sink.

This sophisticated black and white bath belongs to the clients' teenage son. He requested a masculine design with a warming towel rack and radiant heated flooring. A few gold accents provide contrast against the black cabinets and pair nicely with the matte black plumbing fixtures. A tall linen cabinet provides a handy storage area for towels and toiletries. The focal point of the room is the bold shower accent wall that provides a welcoming surprise when entering the bath from the basement hallway.

Wicker Park Dark and Moody Powder Room by Leah Phillips Interiors
This is an example of a transitional powder room in Chicago with black walls and wallpaper.
This is an example of a transitional powder room in Chicago with black walls and wallpaper.

Relocating to Portland, Oregon from California, this young family immediately hired Amy to redesign their newly purchased home to better fit their needs. The project included updating the kitchen, hall bath, and adding an en suite to their master bedroom. Removing a wall between the kitchen and dining allowed for additional counter space and storage along with improved traffic flow and increased natural light to the heart of the home. This galley style kitchen is focused on efficiency and functionality through custom cabinets with a pantry boasting drawer storage topped with quartz slab for durability, pull-out storage accessories throughout, deep drawers, and a quartz topped coffee bar/ buffet facing the dining area. The master bath and hall bath were born out of a single bath and a closet. While modest in size, the bathrooms are filled with functionality and colorful design elements. Durable hex shaped porcelain tiles compliment the blue vanities topped with white quartz countertops. The shower and tub are both tiled in handmade ceramic tiles, bringing much needed texture and movement of light to the space. The hall bath is outfitted with a toe-kick pull-out step for the family’s youngest member!
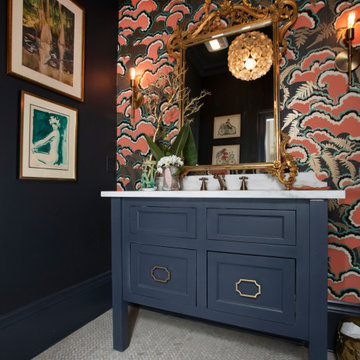
Design ideas for a transitional powder room in New Orleans with shaker cabinets, blue cabinets, multi-coloured walls, mosaic tile floors, an undermount sink, white floor, white benchtops, a freestanding vanity and wallpaper.

Photo of a large transitional master bathroom in Boston with recessed-panel cabinets, medium wood cabinets, an alcove shower, black walls, mosaic tile floors, an undermount sink, multi-coloured floor, a hinged shower door, white benchtops, a double vanity, a built-in vanity and planked wall panelling.
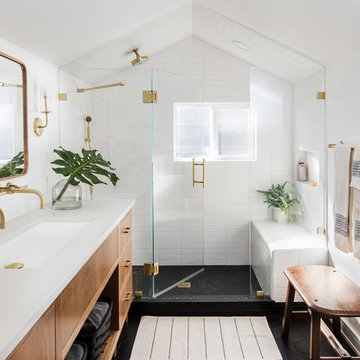
When Casework first met this 550 square foot attic space in a 1912 Seattle Craftsman home, it was dated and not functional. The homeowners wanted to transform their existing master bedroom and bathroom to include more practical closet and storage space as well as add a nursery. The renovation created a purposeful division of space for a growing family, including a cozy master with built-in bench storage, a spacious his and hers dressing room, open and bright master bath with brass and black details, and a nursery perfect for a growing child. Through clever built-ins and a minimal but effective color palette, Casework was able to turn this wasted attic space into a comfortable, inviting and purposeful sanctuary.
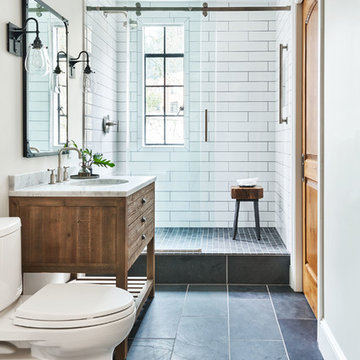
Design ideas for a small transitional 3/4 bathroom in Portland with distressed cabinets, a two-piece toilet, white tile, ceramic tile, white walls, a console sink, marble benchtops, grey benchtops and flat-panel cabinets.
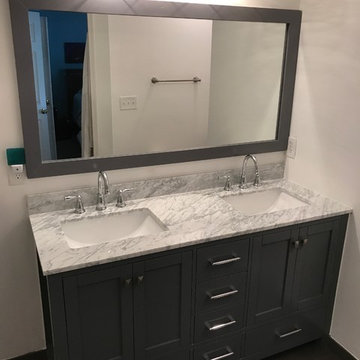
This shower was transformed from 30"x30" stall to a 4ft x 4ft shower.
Design ideas for a mid-sized transitional master bathroom in DC Metro with shaker cabinets, black cabinets, white walls, ceramic floors, an undermount sink, marble benchtops and black floor.
Design ideas for a mid-sized transitional master bathroom in DC Metro with shaker cabinets, black cabinets, white walls, ceramic floors, an undermount sink, marble benchtops and black floor.
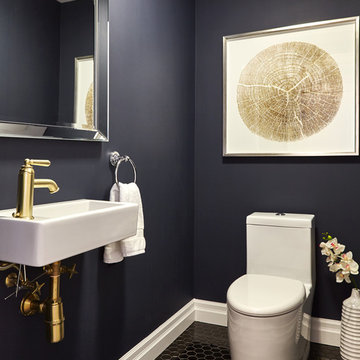
How awesome is this powder room?!?
Inspiration for a small transitional powder room in Toronto with a one-piece toilet, black tile, ceramic tile, blue walls, ceramic floors and a wall-mount sink.
Inspiration for a small transitional powder room in Toronto with a one-piece toilet, black tile, ceramic tile, blue walls, ceramic floors and a wall-mount sink.
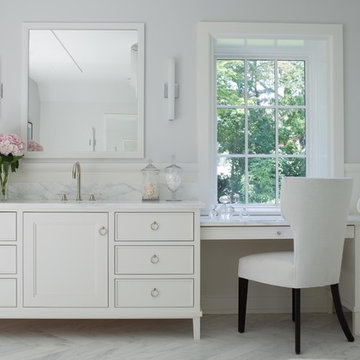
Inspiration for a transitional master bathroom in New York with white cabinets, grey walls and recessed-panel cabinets.
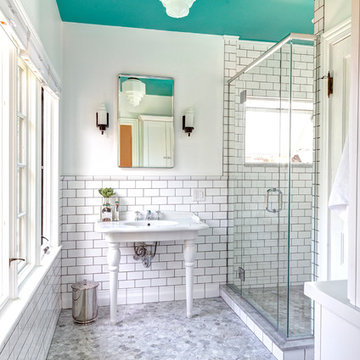
Bathroom Concept - White subway tile, walk-in shower, teal ceiling, white small bathroom in Columbus
This is an example of a small transitional master bathroom in Columbus with a console sink, white tile, subway tile and marble floors.
This is an example of a small transitional master bathroom in Columbus with a console sink, white tile, subway tile and marble floors.
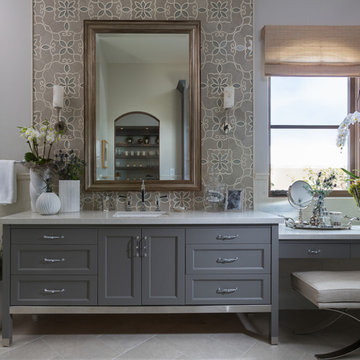
Martin King
Large transitional master bathroom in Orange County with an undermount sink, grey cabinets, gray tile, white tile, grey walls, mosaic tile, grey floor, shaker cabinets, an alcove shower, a two-piece toilet, ceramic floors, engineered quartz benchtops and a hinged shower door.
Large transitional master bathroom in Orange County with an undermount sink, grey cabinets, gray tile, white tile, grey walls, mosaic tile, grey floor, shaker cabinets, an alcove shower, a two-piece toilet, ceramic floors, engineered quartz benchtops and a hinged shower door.

transitional bathroom renovation
Photo of a mid-sized transitional master bathroom in Seattle with blue cabinets, quartzite benchtops, a double vanity and a built-in vanity.
Photo of a mid-sized transitional master bathroom in Seattle with blue cabinets, quartzite benchtops, a double vanity and a built-in vanity.
Transitional Black Bathroom Design Ideas
1


