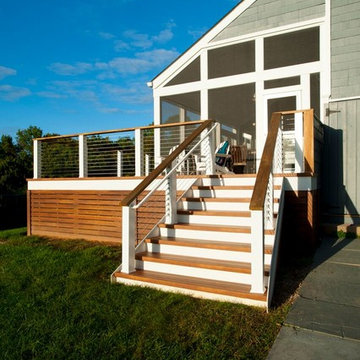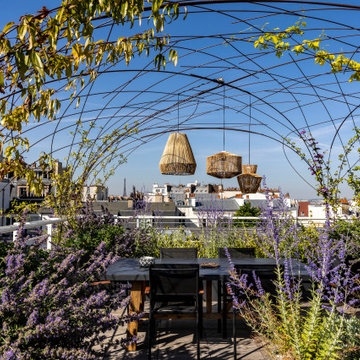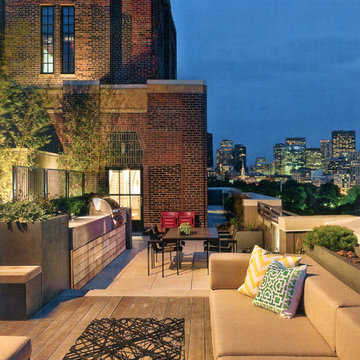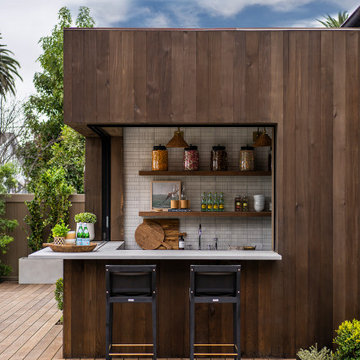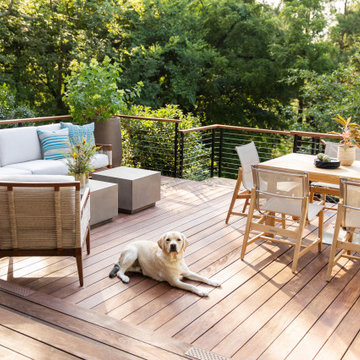Transitional Blue Deck Design Ideas
Refine by:
Budget
Sort by:Popular Today
1 - 20 of 1,529 photos
Item 1 of 3

Outdoor kitchen complete with grill, refrigerators, sink, and ceiling heaters. Wood soffits add to a warm feel.
Design by: H2D Architecture + Design
www.h2darchitects.com
Built by: Crescent Builds
Photos by: Julie Mannell Photography
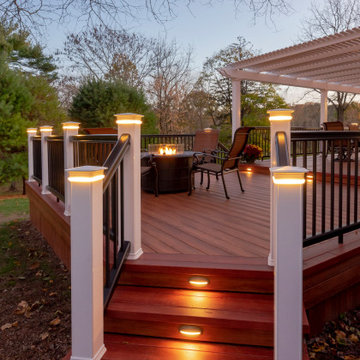
Mid-sized transitional backyard deck in Philadelphia with a fire feature and a pergola.
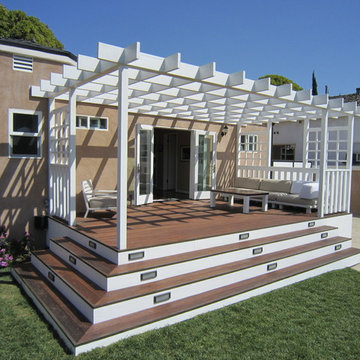
Danny Deck
Design ideas for a mid-sized transitional backyard deck in Los Angeles with a pergola.
Design ideas for a mid-sized transitional backyard deck in Los Angeles with a pergola.
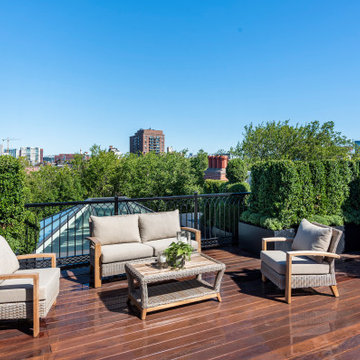
Photo of a transitional rooftop and rooftop deck in Boston with metal railing and no cover.
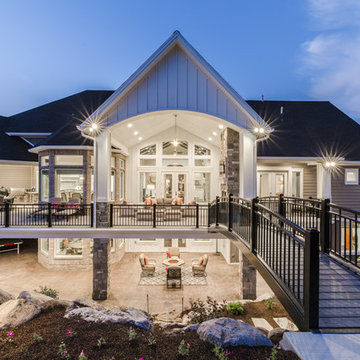
Brad Montgomery tym Homes
Photo of an expansive transitional backyard deck in Salt Lake City with an outdoor kitchen and a roof extension.
Photo of an expansive transitional backyard deck in Salt Lake City with an outdoor kitchen and a roof extension.
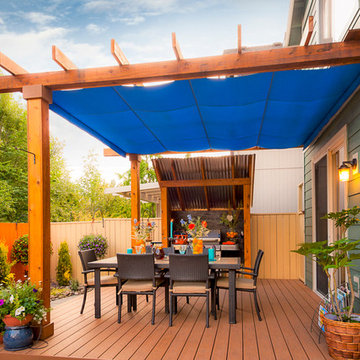
ambiance lighting, Arbors, cedar fencing, decking, outdoor cookstation, outdoor kitchen, outdoor lighting, outdoor living space, outdoor seating, pergolas,
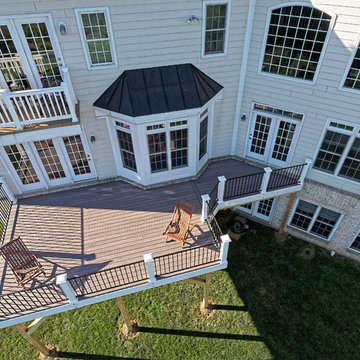
This Leesburg deck required an elegant solution to get around septic impediments and basement windows. With TimberTech Legacy Ashwood flooring, a powder-coated iron railing, and Azek premier sleeves the results are as gorgeous as the views!
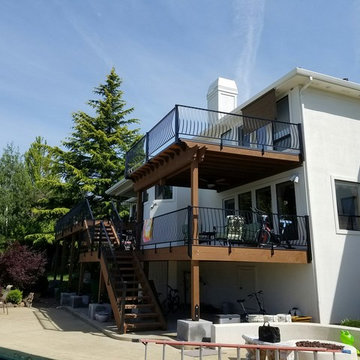
This is an example of an expansive transitional backyard deck in Other with a fire feature and a roof extension.
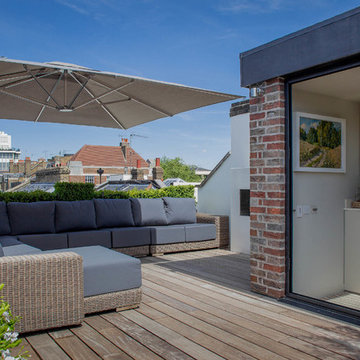
George Sharman Photography
Photo of a mid-sized transitional rooftop and rooftop deck in London with a container garden.
Photo of a mid-sized transitional rooftop and rooftop deck in London with a container garden.
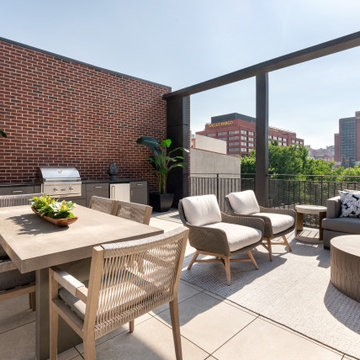
The rooftop entertainment level features a dream movie viewing room, a large wet bar, and a 2000-square-foot roof deck ready for company.
Photo of a large transitional deck in Philadelphia.
Photo of a large transitional deck in Philadelphia.
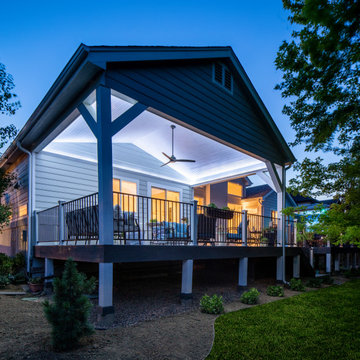
This deck was falling apart, and the wood was rotting and becoming dangerous; it was important to fix this issue. Our client’s dream was to easily serve meals from the kitchen in an enjoyable outdoor eating space. It was a MUST to have enough deck support for the hot tub so that our clients could happily use it daily. They wanted to add a window that opens to the covered deck and a beautiful serving counter, it made it much easier for our client to serve her guests while enjoying the beautiful weather and having a space to entertain.
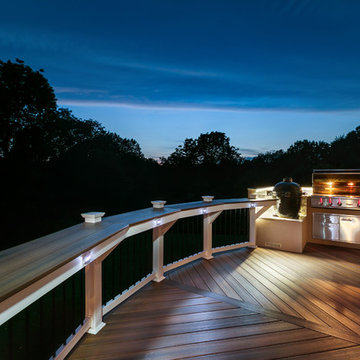
The “V” pattern of the Fiberon Horizon Ipe deck boards creates an eye-catching floor design. Using the same composite deck boards as top rails provides a striking contrast to the Fiberon Horizon white posts and visually connects the space. The wide flat top rail also doubles as table-top dining. Add in the outdoor kitchen and lighting, and this deck is an impressive extension of the home. One of the best things about this outdoor space is that the decking and railing are low-maintenance Fiberon composites.
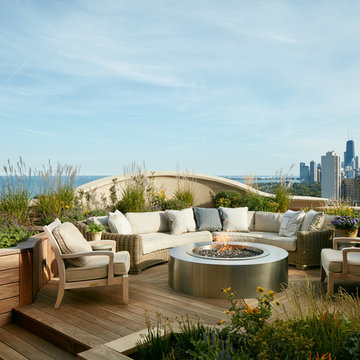
Nathan Kirkman
Inspiration for a mid-sized transitional backyard deck in Chicago with a fire feature and no cover.
Inspiration for a mid-sized transitional backyard deck in Chicago with a fire feature and no cover.
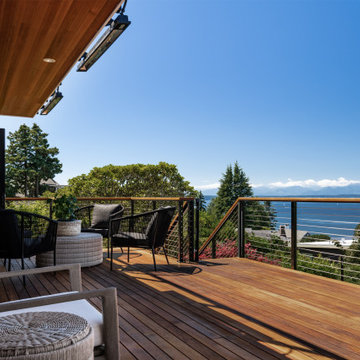
Photo by Andrew Giammarco Photography.
Large transitional backyard and first floor deck in Seattle with a roof extension and mixed railing.
Large transitional backyard and first floor deck in Seattle with a roof extension and mixed railing.
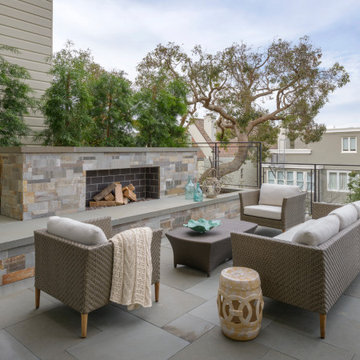
In the process of renovating this house for a multi-generational family, we restored the original Shingle Style façade with a flared lower edge that covers window bays and added a brick cladding to the lower story. On the interior, we introduced a continuous stairway that runs from the first to the fourth floors. The stairs surround a steel and glass elevator that is centered below a skylight and invites natural light down to each level. The home’s traditionally proportioned formal rooms flow naturally into more contemporary adjacent spaces that are unified through consistency of materials and trim details.
Transitional Blue Deck Design Ideas
1
