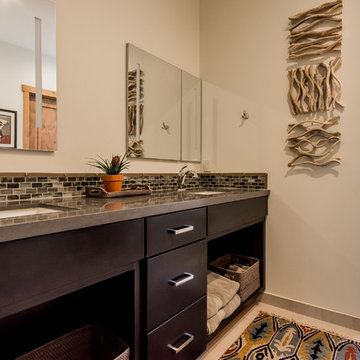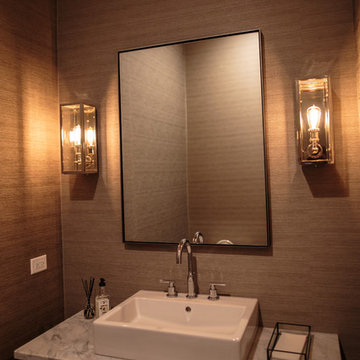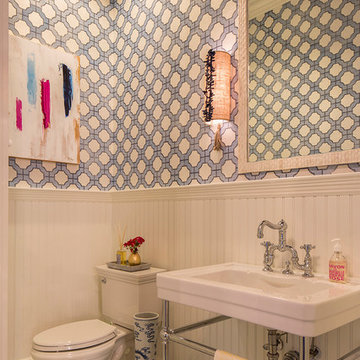Transitional Brown Bathroom Design Ideas
Refine by:
Budget
Sort by:Popular Today
81 - 100 of 98,882 photos
Item 1 of 3
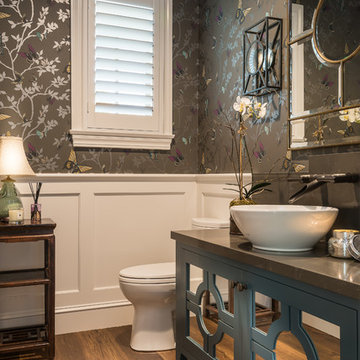
This is an example of a transitional powder room in Los Angeles with furniture-like cabinets, blue cabinets, grey walls, a vessel sink, brown floor, medium hardwood floors and grey benchtops.
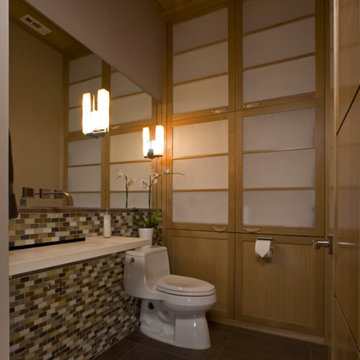
Large transitional master bathroom in Sacramento with recessed-panel cabinets, yellow cabinets and multi-coloured tile.
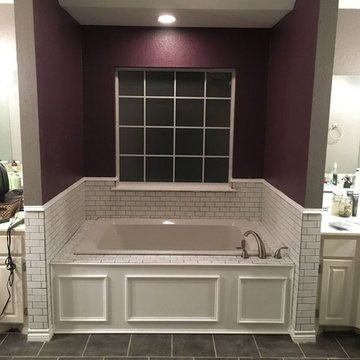
Design ideas for a mid-sized transitional master bathroom in Austin with recessed-panel cabinets, white cabinets, a hot tub, white tile, subway tile, red walls, ceramic floors, a drop-in sink, laminate benchtops and grey floor.
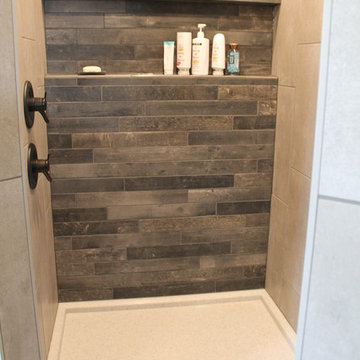
Brand: Showplace Wood Products
Door Style: Chesapeake 275
Wood Specie: Oak
Finish: Coffee
Counter Top
Brand: Onyx
Color: Dove
Photo of a large transitional bathroom in Other with raised-panel cabinets, dark wood cabinets, onyx benchtops, a corner shower, gray tile, stone tile, white walls, vinyl floors, an undermount sink, brown floor and an open shower.
Photo of a large transitional bathroom in Other with raised-panel cabinets, dark wood cabinets, onyx benchtops, a corner shower, gray tile, stone tile, white walls, vinyl floors, an undermount sink, brown floor and an open shower.
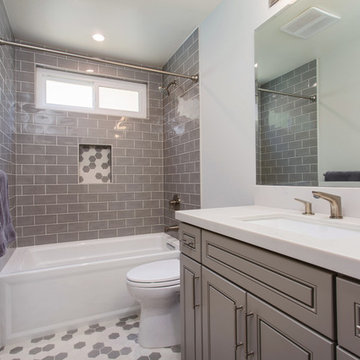
Gray tones playfulness a kid’s bathroom in Oak Park.
This bath was design with kids in mind but still to have the aesthetic lure of a beautiful guest bathroom.
The flooring is made out of gray and white hexagon tiles with different textures to it, creating a playful puzzle of colors and creating a perfect anti slippery surface for kids to use.
The walls tiles are 3x6 gray subway tile with glossy finish for an easy to clean surface and to sparkle with the ceiling lighting layout.
A semi-modern vanity design brings all the colors together with darker gray color and quartz countertop.
In conclusion a bathroom for everyone to enjoy and admire.
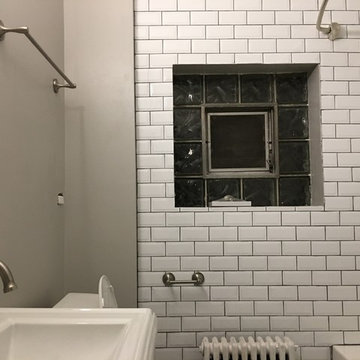
Photo of a mid-sized transitional 3/4 bathroom in Chicago with a one-piece toilet, gray tile, white tile, subway tile, white walls and a pedestal sink.
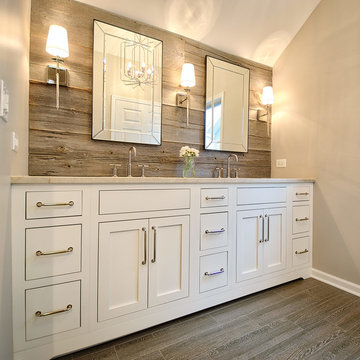
By Thrive Design Group
Photo of a mid-sized transitional master bathroom in Chicago with white cabinets, a double shower, a one-piece toilet, brown tile, porcelain tile, beige walls, porcelain floors, an undermount sink, quartzite benchtops, brown floor, a hinged shower door and shaker cabinets.
Photo of a mid-sized transitional master bathroom in Chicago with white cabinets, a double shower, a one-piece toilet, brown tile, porcelain tile, beige walls, porcelain floors, an undermount sink, quartzite benchtops, brown floor, a hinged shower door and shaker cabinets.
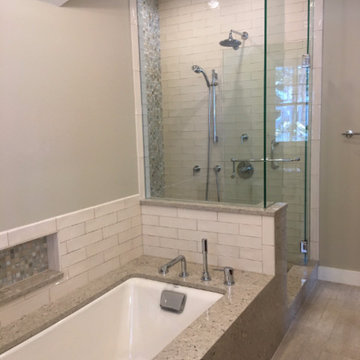
Photo of a mid-sized transitional master bathroom in Portland Maine with an undermount tub, an alcove shower, a two-piece toilet, beige tile, porcelain tile, beige walls, light hardwood floors, beige floor and a hinged shower door.
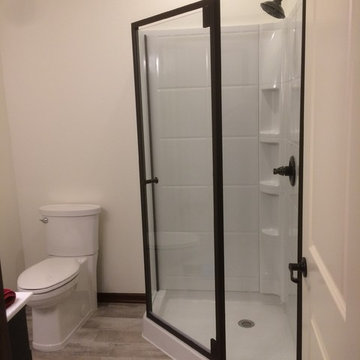
Mid-sized transitional 3/4 bathroom in Other with black cabinets, a corner shower, a two-piece toilet, white tile, ceramic tile, beige walls, dark hardwood floors, an undermount sink and quartzite benchtops.
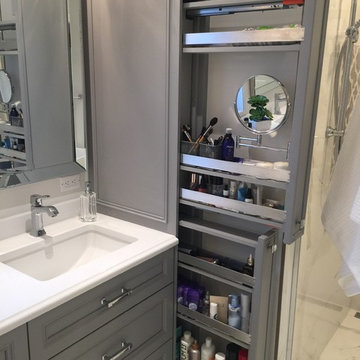
How cool is this? We designed a pull-out tower, in three sections, beside "her" sink, to give the homeowner handy access for her make-up and hair care routine. We even installed the mirror exactly for her height! The sides of the pull-out were done in metal, to maximize the interior width of the shelves, and we even customized it so that the widest items she wanted to store in here would fit on these shelves!
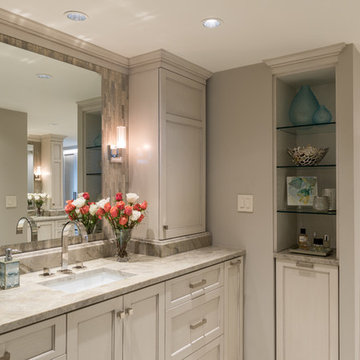
FIRST PLACE - 2018 ASID DESIGN OVATION AWARDS- ID COLLABORATION.
INTERIOR DESIGN BY DONA ROSENE INTERIORS; BATH DESIGN BY HELENE'S LUXURY KITCHENS
Photos by Michael Hunter
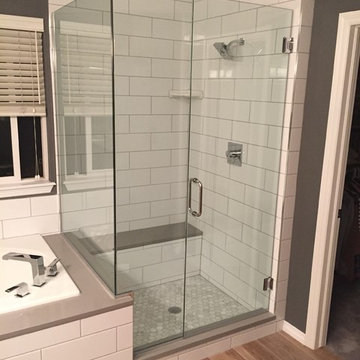
M. Vagts
Design ideas for a mid-sized transitional master bathroom in Denver with a drop-in tub, a corner shower, white tile, subway tile, grey walls, light hardwood floors, brown floor and a hinged shower door.
Design ideas for a mid-sized transitional master bathroom in Denver with a drop-in tub, a corner shower, white tile, subway tile, grey walls, light hardwood floors, brown floor and a hinged shower door.
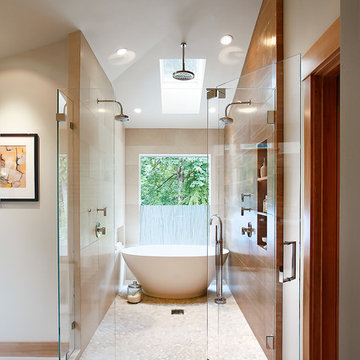
Deering Design Studio, Inc.
Photo of a transitional master wet room bathroom in Seattle with a freestanding tub, beige tile, brown tile, beige walls, pebble tile floors and a hinged shower door.
Photo of a transitional master wet room bathroom in Seattle with a freestanding tub, beige tile, brown tile, beige walls, pebble tile floors and a hinged shower door.
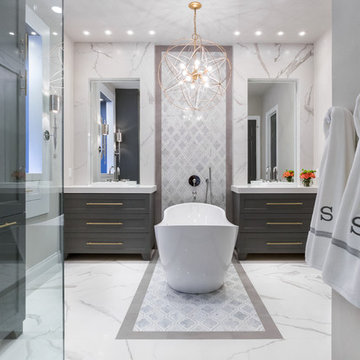
Master bathroom design & build in Houston Texas. This master bathroom was custom designed specifically for our client. She wanted a luxurious bathroom with lots of detail, down to the last finish. Our original design had satin brass sink and shower fixtures. The client loved the satin brass plumbing fixtures, but was a bit apprehensive going with the satin brass plumbing fixtures. Feeling it would lock her down for a long commitment. So we worked a design out that allowed us to mix metal finishes. This way our client could have the satin brass look without the commitment of the plumbing fixtures. We started mixing metals by presenting a chandelier made by Curry & Company, the "Zenda Orb Chandelier" that has a mix of silver and gold. From there we added the satin brass, large round bar pulls, by "Lewis Dolin" and the satin brass door knobs from Emtek. We also suspended a gold mirror in the window of the makeup station. We used a waterjet marble from Tilebar, called "Abernethy Marble." The cobalt blue interior doors leading into the Master Bath set the gold fixtures just right.
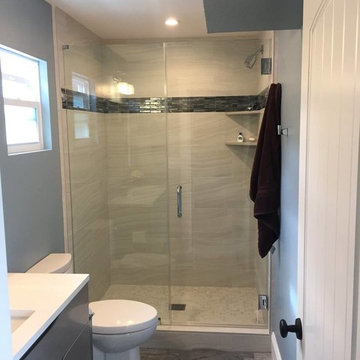
Inspiration for a small transitional 3/4 bathroom in Orange County with flat-panel cabinets, grey cabinets, an alcove shower, a two-piece toilet, blue tile, gray tile, white tile, cement tile, blue walls, light hardwood floors, an undermount sink and solid surface benchtops.
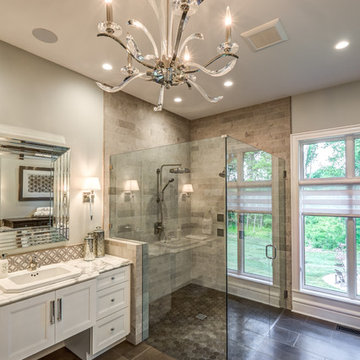
Dawn Smith Photography
Design ideas for an expansive transitional master bathroom in Other with subway tile, white cabinets, a corner shower, grey walls, porcelain floors, a drop-in sink, marble benchtops, brown floor, a hinged shower door, multi-coloured benchtops and recessed-panel cabinets.
Design ideas for an expansive transitional master bathroom in Other with subway tile, white cabinets, a corner shower, grey walls, porcelain floors, a drop-in sink, marble benchtops, brown floor, a hinged shower door, multi-coloured benchtops and recessed-panel cabinets.
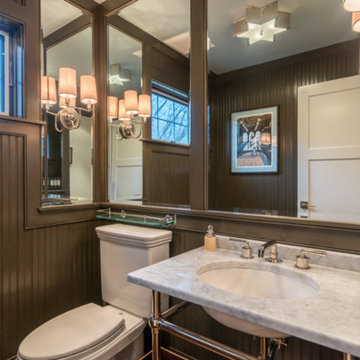
Photo of a mid-sized transitional powder room in Boston with a two-piece toilet, brown walls, a wall-mount sink and marble benchtops.
Transitional Brown Bathroom Design Ideas
5


