All Railing Materials Transitional Deck Design Ideas
Refine by:
Budget
Sort by:Popular Today
21 - 40 of 615 photos
Item 1 of 3
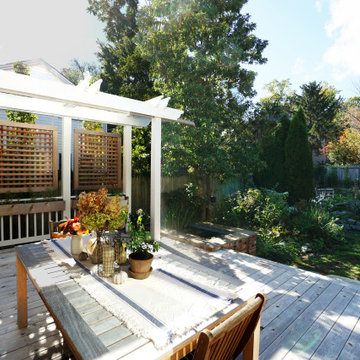
The pergola provides shade and privacy. Raising the deck to the ground floor level meant we needed to incorporate a feature that would provide some privacy along the side of the deck that faces the neighbors. The framed lattice panels create privacy without blocking the sunlight. The planters below the privacy screens add life and color to the screens and the pergola.
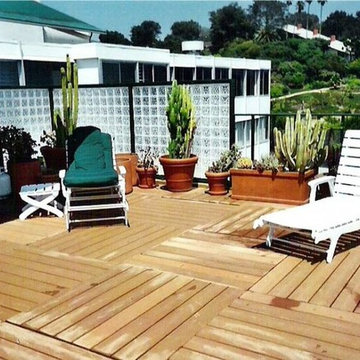
Custom pattern. No Finish.
Large transitional rooftop deck in Los Angeles with an outdoor shower and glass railing.
Large transitional rooftop deck in Los Angeles with an outdoor shower and glass railing.
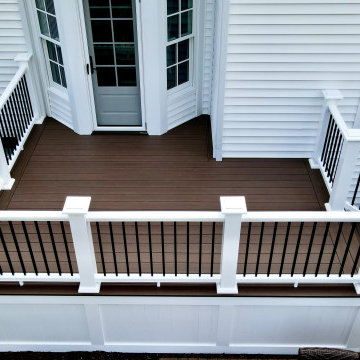
This no-maintenance deck made from Azek composite materials sure turned out great! These homeowners are happy and will certainly enjoy their new space.
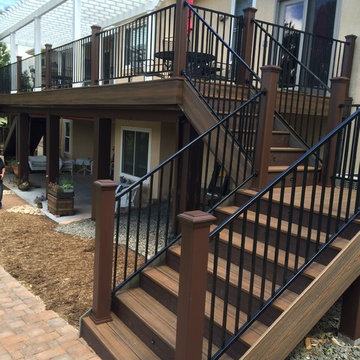
This is an example of a mid-sized transitional backyard deck in San Diego with metal railing and a pergola.
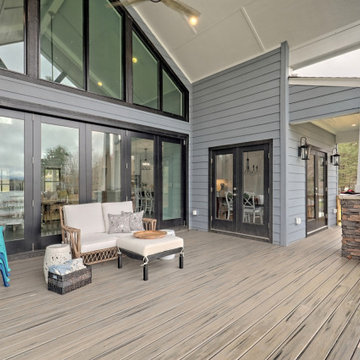
This custom home beautifully blends craftsman, modern farmhouse, and traditional elements together. The Craftsman style is evident in the exterior siding, gable roof, and columns. The interior has both farmhouse touches (barn doors) and transitional (lighting and colors).
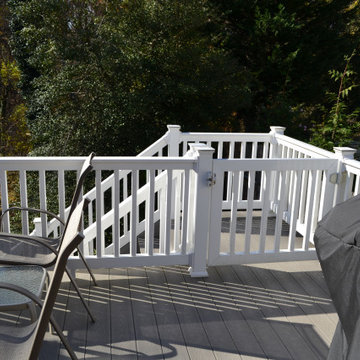
Design ideas for a large transitional backyard and first floor deck in Baltimore with a roof extension and mixed railing.
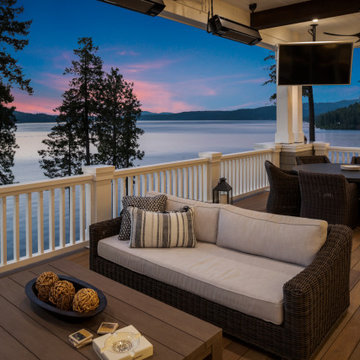
View of deck at night.
This is an example of an expansive transitional backyard deck in San Francisco with a roof extension and wood railing.
This is an example of an expansive transitional backyard deck in San Francisco with a roof extension and wood railing.
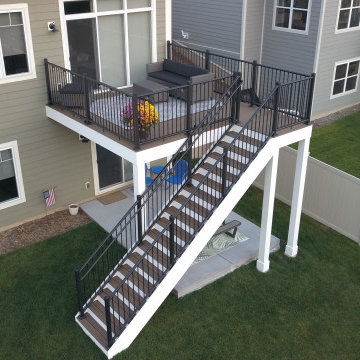
This is an example of a small transitional backyard and first floor deck in Minneapolis with with skirting, no cover and metal railing.
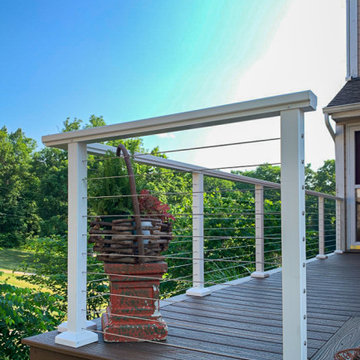
Trex "Spiced Rum" decking with ADI aluminum cable rail system installed at Lake Lotawana MO.
Inspiration for a large transitional backyard and first floor deck in Kansas City with no cover and cable railing.
Inspiration for a large transitional backyard and first floor deck in Kansas City with no cover and cable railing.
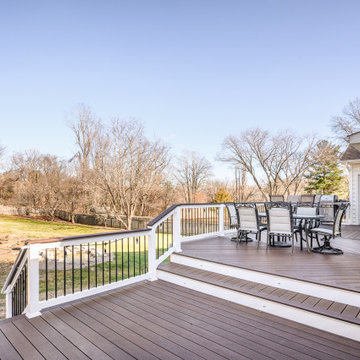
New sun deck with Fiberon Concordia Composite Deck Surface in diagonal pattern (Burnt Umber color) and new Wolf vinyl railing system with aluminum round balusters and deck board cocktail rail cap
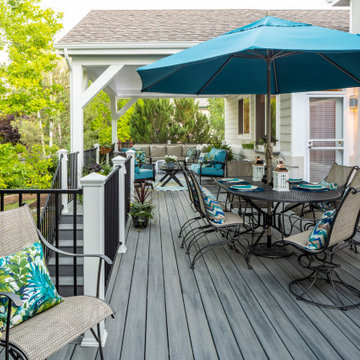
This deck was falling apart, and the wood was rotting and becoming dangerous; it was important to fix this issue. Our client’s dream was to easily serve meals from the kitchen in an enjoyable outdoor eating space. It was a MUST to have enough deck support for the hot tub so that our clients could happily use it daily. They wanted to add a window that opens to the covered deck and a beautiful serving counter, it made it much easier for our client to serve her guests while enjoying the beautiful weather and having a space to entertain.
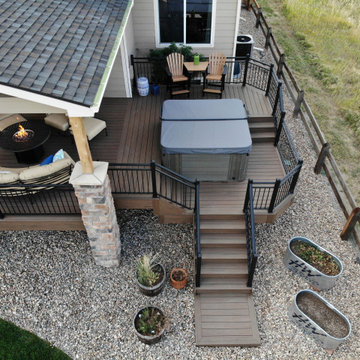
Walk out covered deck with plenty of space and a separate hot tub area. Stone columns, a fire pit, custom wrought iron railing and and landscaping round out this project.
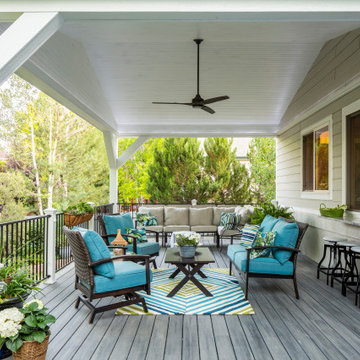
This deck was falling apart, and the wood was rotting and becoming dangerous; it was important to fix this issue. Our client’s dream was to easily serve meals from the kitchen in an enjoyable outdoor eating space. It was a MUST to have enough deck support for the hot tub so that our clients could happily use it daily. They wanted to add a window that opens to the covered deck and a beautiful serving counter, it made it much easier for our client to serve her guests while enjoying the beautiful weather and having a space to entertain.
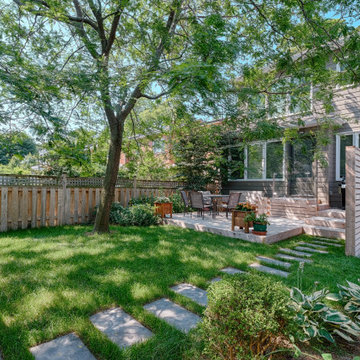
Small transitional backyard and ground level deck in Toronto with with privacy feature, no cover and glass railing.
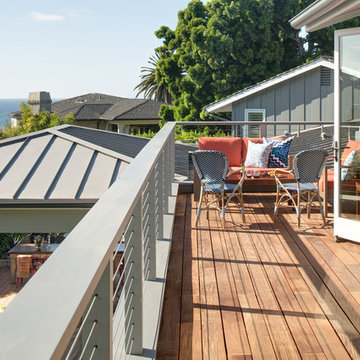
Brady Architectural Photography
Photo of a mid-sized transitional rooftop and first floor deck in San Diego with with privacy feature, a roof extension and cable railing.
Photo of a mid-sized transitional rooftop and first floor deck in San Diego with with privacy feature, a roof extension and cable railing.
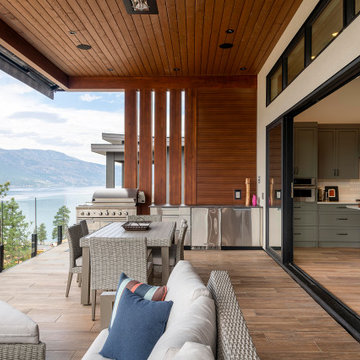
Large transitional backyard deck in Other with a roof extension and glass railing.
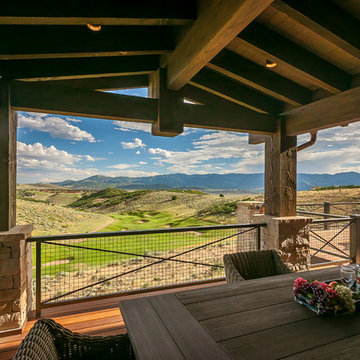
With views like these, a huge porch for dining, relaxing and entertaining was a must. With both covered and uncovered porch space, this area can be used year round.
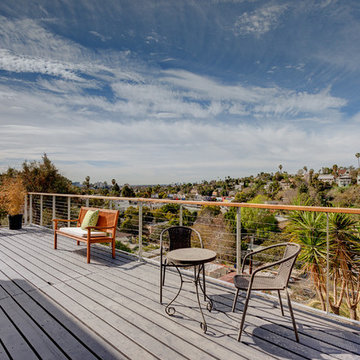
Photo of a large transitional deck in Los Angeles with no cover and cable railing.
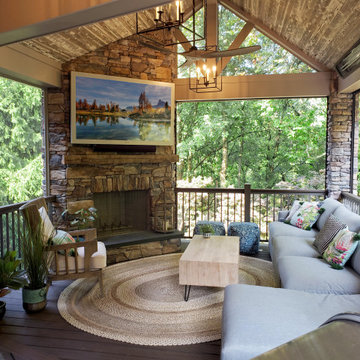
This is an example of a transitional backyard and first floor deck in Other with metal railing.
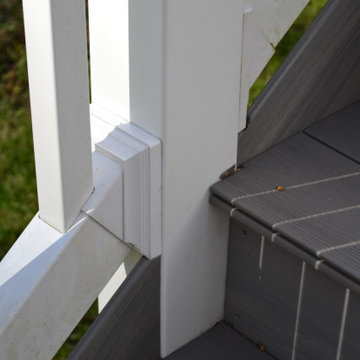
Design ideas for a large transitional backyard and first floor deck in Baltimore with a roof extension and mixed railing.
All Railing Materials Transitional Deck Design Ideas
2