Transitional Dining Room Design Ideas with a Tile Fireplace Surround
Refine by:
Budget
Sort by:Popular Today
161 - 180 of 915 photos
Item 1 of 3
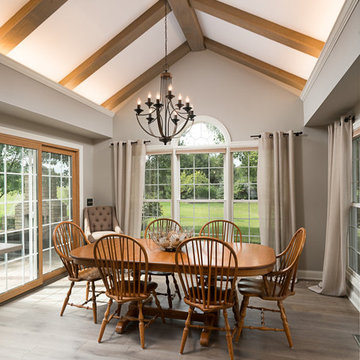
Remodeled kitchen-dining room spaces updated with fresh, crisp neutral colors and rustic architectural details.
Marshall Skinner, Marshall Evan Photography
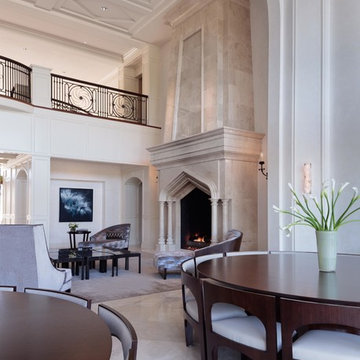
Photo Credit - Lori Hamilton
Expansive transitional open plan dining in Tampa with white walls, marble floors, a standard fireplace and a tile fireplace surround.
Expansive transitional open plan dining in Tampa with white walls, marble floors, a standard fireplace and a tile fireplace surround.
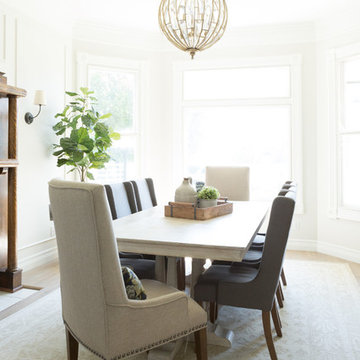
Vanessa Welch
Photo of a mid-sized transitional separate dining room in Salt Lake City with beige walls, medium hardwood floors, brown floor, a standard fireplace and a tile fireplace surround.
Photo of a mid-sized transitional separate dining room in Salt Lake City with beige walls, medium hardwood floors, brown floor, a standard fireplace and a tile fireplace surround.
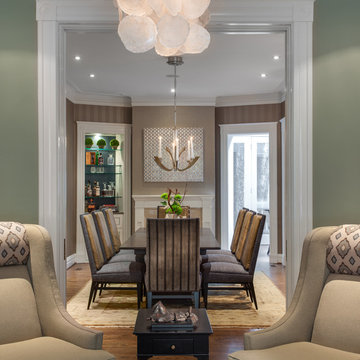
Jesse Snyder
Photo of a large transitional separate dining room in DC Metro with medium hardwood floors, a standard fireplace, a tile fireplace surround, beige walls and brown floor.
Photo of a large transitional separate dining room in DC Metro with medium hardwood floors, a standard fireplace, a tile fireplace surround, beige walls and brown floor.
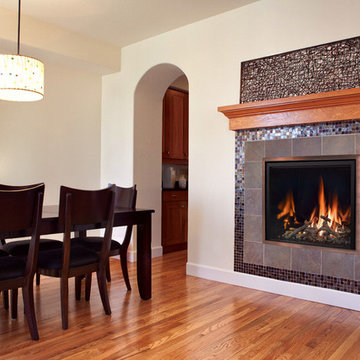
Inspiration for a mid-sized transitional separate dining room in Cedar Rapids with beige walls, medium hardwood floors, a standard fireplace, a tile fireplace surround and brown floor.
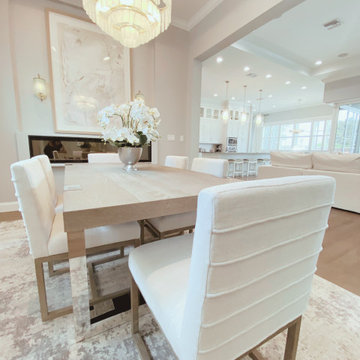
Tray ceilings and high gloss crown moldings enhance this spacious formal dining room. The chandelier made with recycled glass in tinted with a light frost glow. Solid wood light grain dining table is paired with stainless steel supports for a modern look. The upholstered dining chairs adds a softness to the contemporary table, while an abstract silver area rug grounds this space. An oversized abstract artwork is flanked by modern sconces and a linear mounted fireplace.
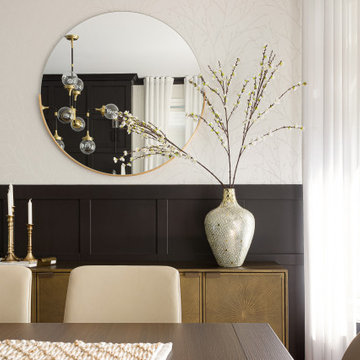
Design ideas for a large transitional open plan dining in Montreal with white walls, a tile fireplace surround, pink floor and decorative wall panelling.
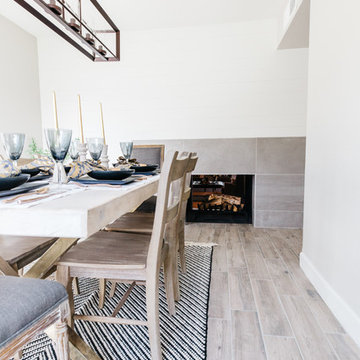
Photo of a mid-sized transitional separate dining room in Phoenix with grey walls, porcelain floors, a two-sided fireplace, a tile fireplace surround and grey floor.
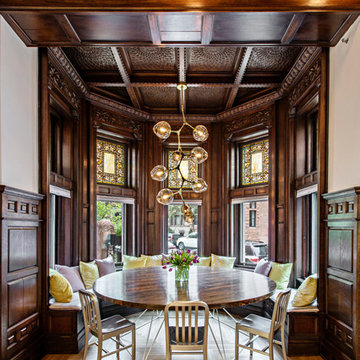
Dorothy Hong, Photographer
Design ideas for a large transitional kitchen/dining combo in New York with white walls, light hardwood floors, a standard fireplace, a tile fireplace surround and beige floor.
Design ideas for a large transitional kitchen/dining combo in New York with white walls, light hardwood floors, a standard fireplace, a tile fireplace surround and beige floor.
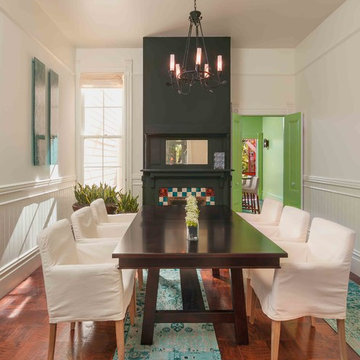
clean, coastal, colorful, lime green, white wainscoting,
Inspiration for a transitional dining room in Los Angeles with white walls, dark hardwood floors and a tile fireplace surround.
Inspiration for a transitional dining room in Los Angeles with white walls, dark hardwood floors and a tile fireplace surround.
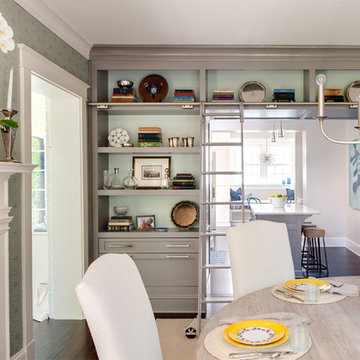
Ansel Olson
Inspiration for a mid-sized transitional separate dining room in Richmond with blue walls, dark hardwood floors, a standard fireplace and a tile fireplace surround.
Inspiration for a mid-sized transitional separate dining room in Richmond with blue walls, dark hardwood floors, a standard fireplace and a tile fireplace surround.
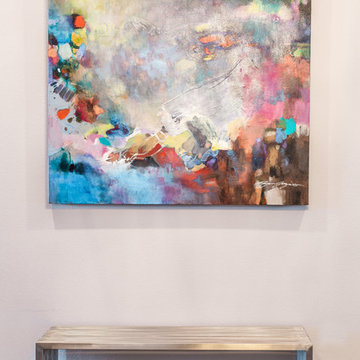
A transitional townhouse for a family with a touch of modern design and blue accents. When I start a project, I always ask a client to describe three words that they want to describe their home. In this instance, the owner asked for a modern, clean, and functional aesthetic that would be family-friendly, while also allowing him to entertain. We worked around the owner's artwork by Ryan Fugate in order to choose a neutral but also sophisticated palette of blues, greys, and green for the entire home. Metallic accents create a more modern feel that plays off of the hardware already in the home. The result is a comfortable and bright home where everyone can relax at the end of a long day.
Photography by Reagen Taylor Photography
Collaboration with lead designer Travis Michael Interiors
---
Project designed by the Atomic Ranch featured modern designers at Breathe Design Studio. From their Austin design studio, they serve an eclectic and accomplished nationwide clientele including in Palm Springs, LA, and the San Francisco Bay Area.
For more about Breathe Design Studio, see here: https://www.breathedesignstudio.com/

This is an example of a large transitional separate dining room in New York with white walls, medium hardwood floors, a standard fireplace, a tile fireplace surround, brown floor, coffered and decorative wall panelling.
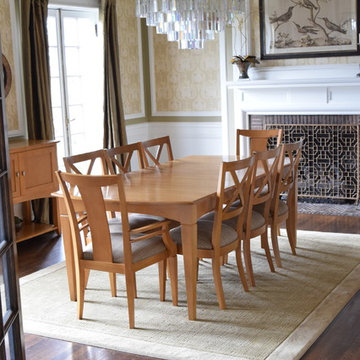
Photo of a mid-sized transitional separate dining room in Other with beige walls, dark hardwood floors, a standard fireplace, a tile fireplace surround and brown floor.
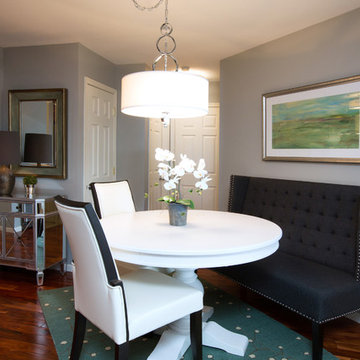
CC Photo Arts
Design ideas for a mid-sized transitional kitchen/dining combo in Minneapolis with grey walls, medium hardwood floors, a standard fireplace and a tile fireplace surround.
Design ideas for a mid-sized transitional kitchen/dining combo in Minneapolis with grey walls, medium hardwood floors, a standard fireplace and a tile fireplace surround.
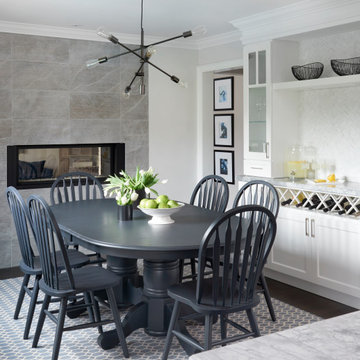
Photo of a mid-sized transitional kitchen/dining combo in Toronto with dark hardwood floors, white walls, a two-sided fireplace, a tile fireplace surround and brown floor.
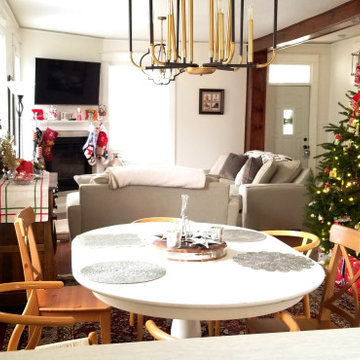
This home renovation project included a complete gut and reorganization of the main floor, removal of large chimney stack in the middle of the dining room, bringing floors all to same level, moving doors, adding guest bath, master closet, corner fireplace and garage. The result is this beautiful, open, spacious main floor with new kitchen, dining room, living room, master bedroom, master bath, guest bath, laundry room and flooring throughout.
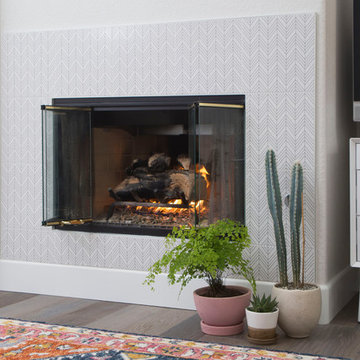
Photo of a mid-sized transitional open plan dining in Denver with white walls, a standard fireplace, a tile fireplace surround, brown floor and dark hardwood floors.
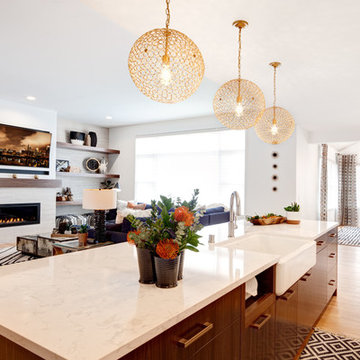
What a great vantage point of an open floor layout! With the fresh clean lines, warmth of the wood, thoughtful storage,and metallic accents; ii's ready to handle a busy family in style. The design of the living room wall provides an artistic focal point. With the new location of the dining room, it's an ideal spot to enjoy the backyard vegetable garden. Photo by SMHerrick Photography.
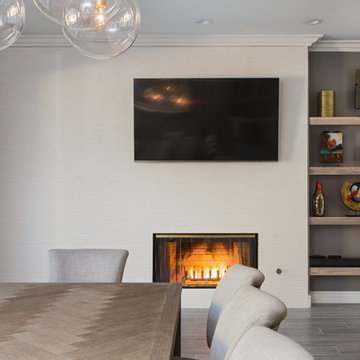
A rejuvenation project of the entire first floor of approx. 1700sq.
The kitchen was completely redone and redesigned with relocation of all major appliances, construction of a new functioning island and creating a more open and airy feeling in the space.
A "window" was opened from the kitchen to the living space to create a connection and practical work area between the kitchen and the new home bar lounge that was constructed in the living space.
New dramatic color scheme was used to create a "grandness" felling when you walk in through the front door and accent wall to be designated as the TV wall.
The stairs were completely redesigned from wood banisters and carpeted steps to a minimalistic iron design combining the mid-century idea with a bit of a modern Scandinavian look.
The old family room was repurposed to be the new official dinning area with a grand buffet cabinet line, dramatic light fixture and a new minimalistic look for the fireplace with 3d white tiles.
Transitional Dining Room Design Ideas with a Tile Fireplace Surround
9